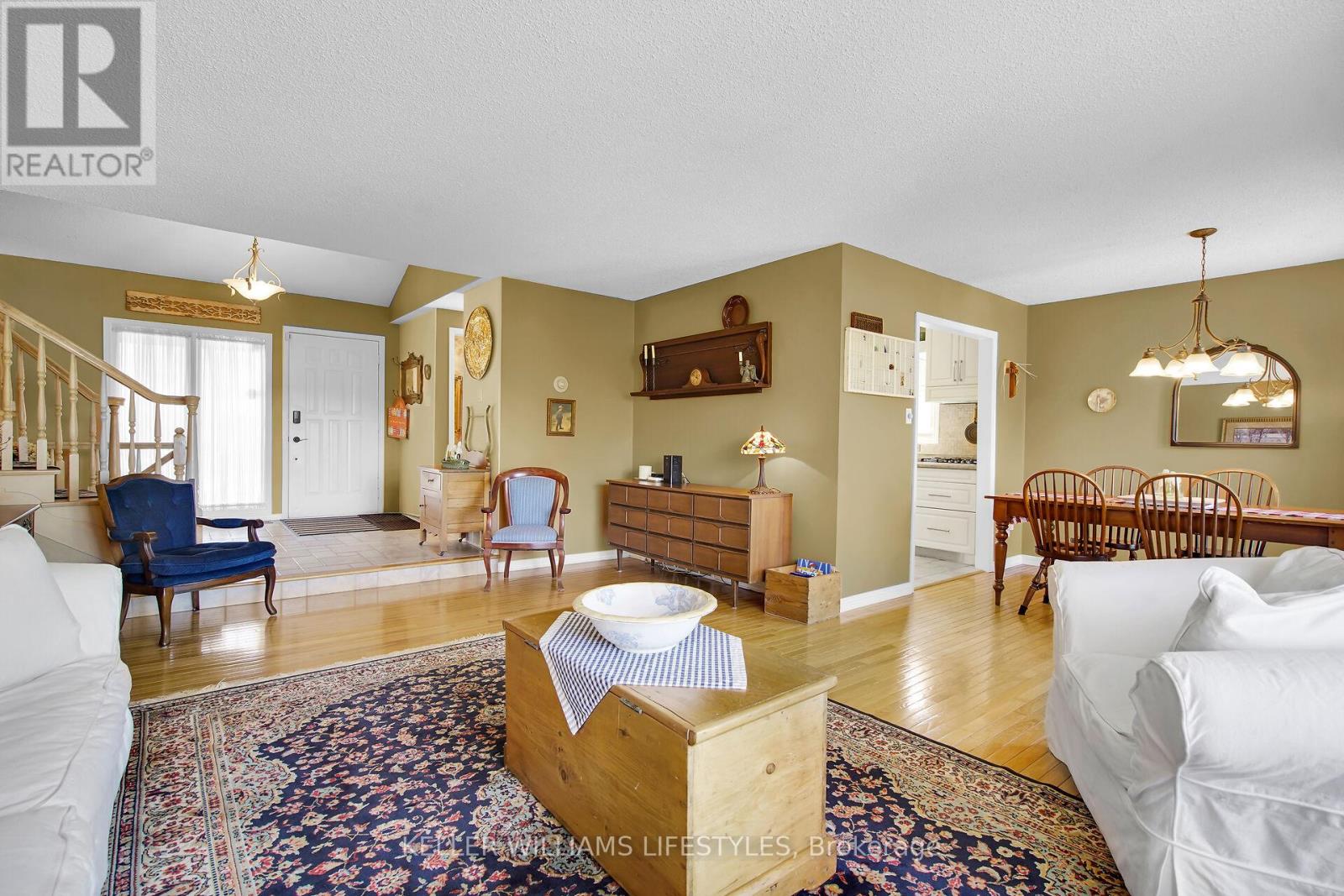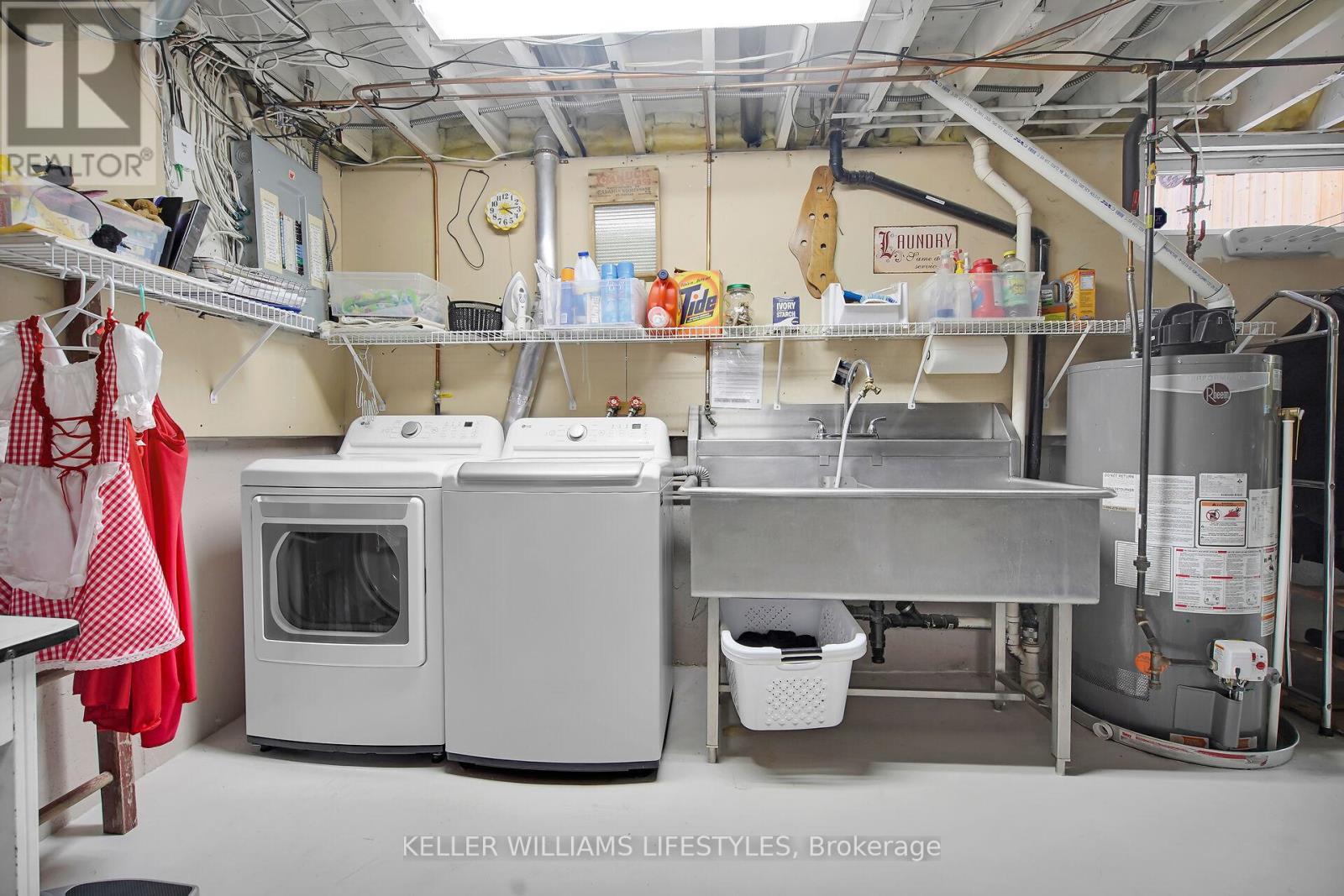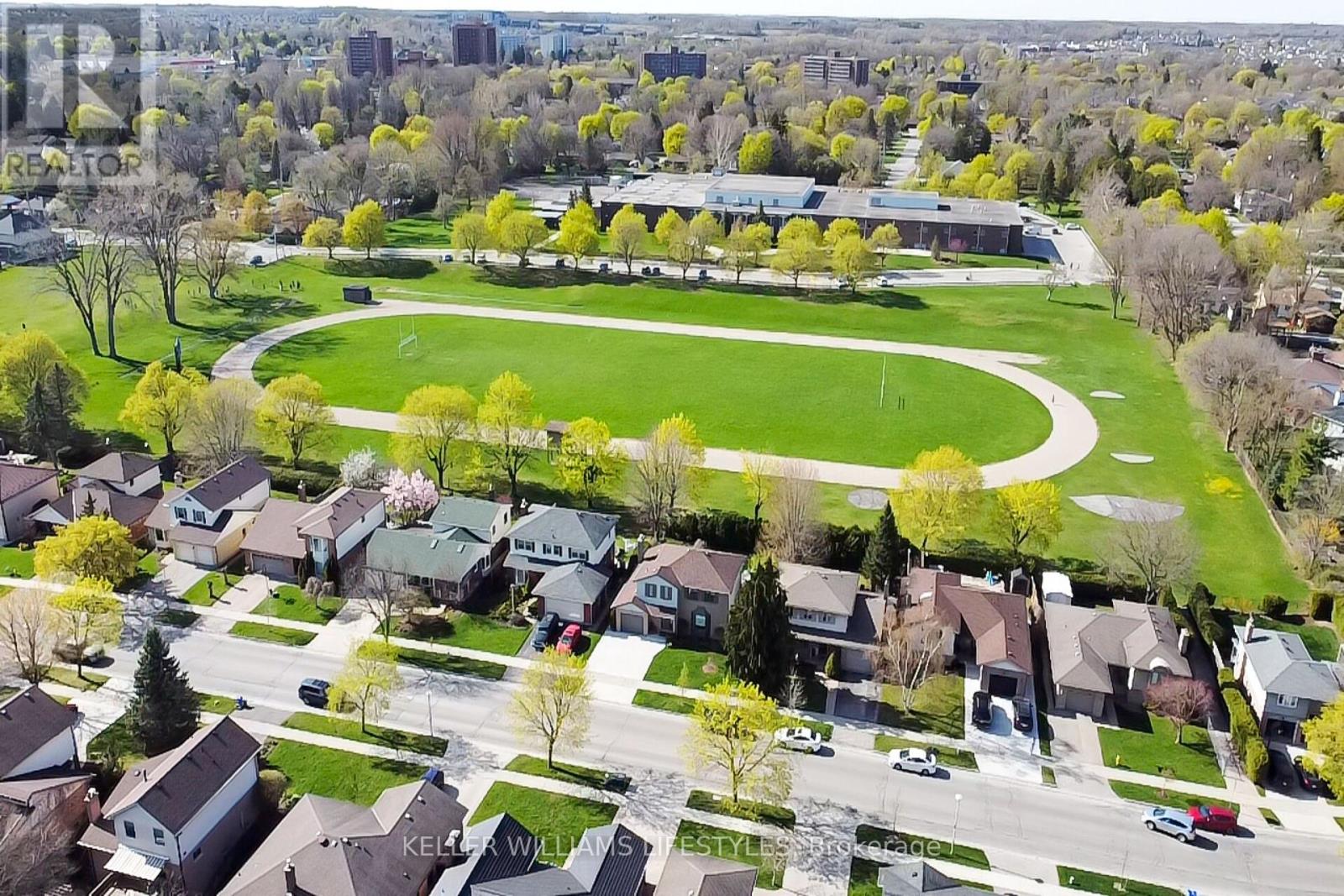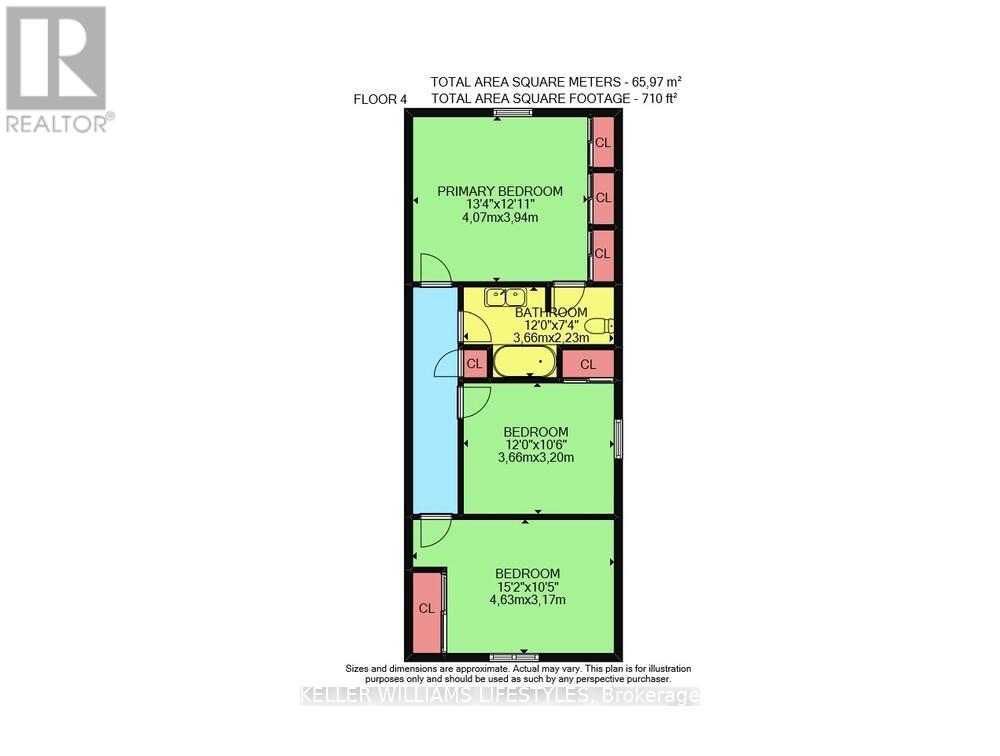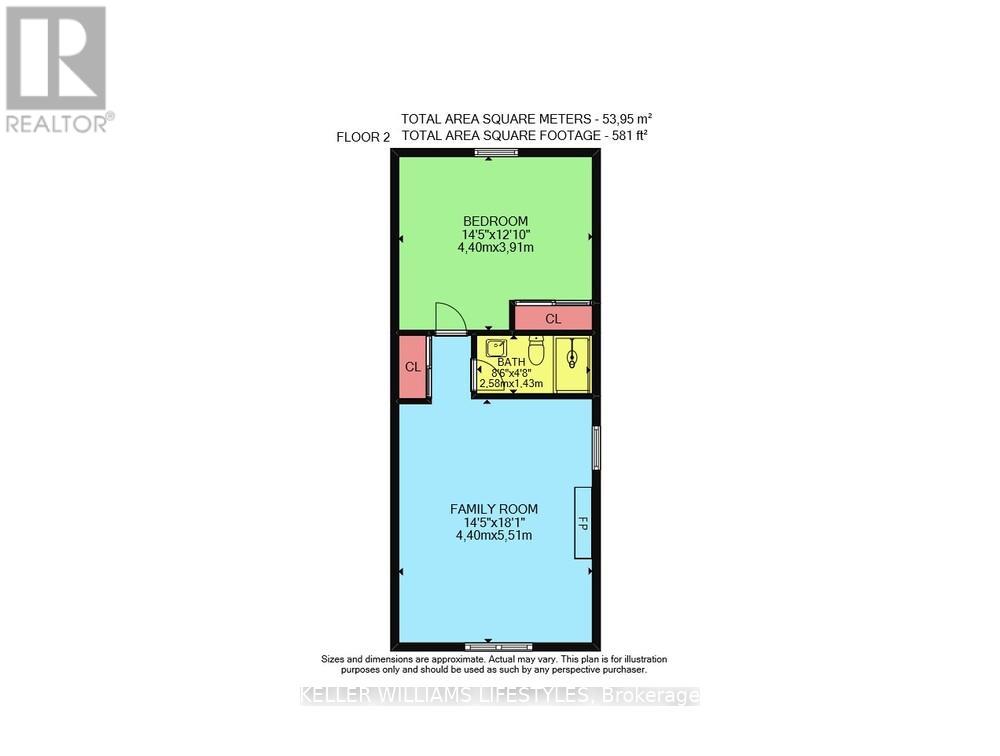1241 Glenora Drive London North, Ontario N5X 2P6
$699,900
NORTHRIDGE: Lovingly maintained by the same owners for nearly 30 years, this charming 4-level side split offers generous living space in one of Londons most desirable neighbourhoods. It's bigger than it appears with 4 finished levels and 4 bedrooms, 3 bathrooms. The main floor features a bright living area overlooking a private, tree-lined backyard ideal for relaxing or entertaining. You'll also find an updated eat-in kitchen, a separate dining area, and powder room. The second level offers three comfortable bedrooms and a 4-piece bathroom with hardwood flooring on main and second levels. The third level includes a spacious rec-room, 4th bedroom, and 3-piece bathroom perfect for guests or teens. The partially finished basement provides additional living space, laundry, and plenty of storage. Enjoy many updates throughout plus added bonuses, such as a heated garage with attic access & storage, oversized shed with electricity, fibre optic internet availability, and an owned water heater! This is your opportunity to own a well cared-for home in a family friendly neighbourhood with top-rated schools, parks, Kilally trails, and amenities all nearby. Act fast! (id:53488)
Property Details
| MLS® Number | X12114134 |
| Property Type | Single Family |
| Community Name | North H |
| Amenities Near By | Schools, Hospital, Park |
| Community Features | School Bus |
| Equipment Type | None |
| Parking Space Total | 3 |
| Rental Equipment Type | None |
| Structure | Patio(s), Porch, Shed |
Building
| Bathroom Total | 3 |
| Bedrooms Above Ground | 3 |
| Bedrooms Below Ground | 1 |
| Bedrooms Total | 4 |
| Age | 31 To 50 Years |
| Amenities | Fireplace(s) |
| Appliances | Water Heater, Cooktop, Dishwasher, Dryer, Cooktop - Gas, Oven, Washer, Window Coverings, Refrigerator |
| Basement Development | Unfinished |
| Basement Type | Full (unfinished) |
| Construction Style Attachment | Detached |
| Construction Style Split Level | Sidesplit |
| Cooling Type | Central Air Conditioning |
| Exterior Finish | Vinyl Siding, Brick |
| Fireplace Present | Yes |
| Fireplace Total | 1 |
| Foundation Type | Poured Concrete |
| Half Bath Total | 1 |
| Heating Fuel | Natural Gas |
| Heating Type | Forced Air |
| Size Interior | 2,000 - 2,500 Ft2 |
| Type | House |
| Utility Water | Municipal Water |
Parking
| Attached Garage | |
| Garage |
Land
| Acreage | No |
| Land Amenities | Schools, Hospital, Park |
| Sewer | Sanitary Sewer |
| Size Depth | 108 Ft ,2 In |
| Size Frontage | 54 Ft ,2 In |
| Size Irregular | 54.2 X 108.2 Ft |
| Size Total Text | 54.2 X 108.2 Ft |
| Zoning Description | R1-5 |
Rooms
| Level | Type | Length | Width | Dimensions |
|---|---|---|---|---|
| Second Level | Bedroom | 4.63 m | 3.17 m | 4.63 m x 3.17 m |
| Second Level | Primary Bedroom | 4.07 m | 3.94 m | 4.07 m x 3.94 m |
| Second Level | Bathroom | 3.66 m | 2.23 m | 3.66 m x 2.23 m |
| Second Level | Bedroom | 3.66 m | 3.2 m | 3.66 m x 3.2 m |
| Third Level | Family Room | 4.4 m | 5.51 m | 4.4 m x 5.51 m |
| Third Level | Bedroom | 4.4 m | 3.91 m | 4.4 m x 3.91 m |
| Third Level | Bathroom | 2.58 m | 1.43 m | 2.58 m x 1.43 m |
| Basement | Recreational, Games Room | 3.14 m | 8.46 m | 3.14 m x 8.46 m |
| Basement | Utility Room | 3.94 m | 8.46 m | 3.94 m x 8.46 m |
| Main Level | Living Room | 4.52 m | 5.77 m | 4.52 m x 5.77 m |
| Main Level | Dining Room | 2.82 m | 3.15 m | 2.82 m x 3.15 m |
| Main Level | Kitchen | 2.62 m | 5.28 m | 2.62 m x 5.28 m |
| Main Level | Bathroom | 1.24 m | 1.29 m | 1.24 m x 1.29 m |
https://www.realtor.ca/real-estate/28238197/1241-glenora-drive-london-north-north-h-north-h
Contact Us
Contact us for more information

Nicole Mckenzie
Salesperson
takingyouhome.ca/
www.facebook.com/TakingYouHome
(519) 438-8000
Contact Melanie & Shelby Pearce
Sales Representative for Royal Lepage Triland Realty, Brokerage
YOUR LONDON, ONTARIO REALTOR®

Melanie Pearce
Phone: 226-268-9880
You can rely on us to be a realtor who will advocate for you and strive to get you what you want. Reach out to us today- We're excited to hear from you!

Shelby Pearce
Phone: 519-639-0228
CALL . TEXT . EMAIL
Important Links
MELANIE PEARCE
Sales Representative for Royal Lepage Triland Realty, Brokerage
© 2023 Melanie Pearce- All rights reserved | Made with ❤️ by Jet Branding

