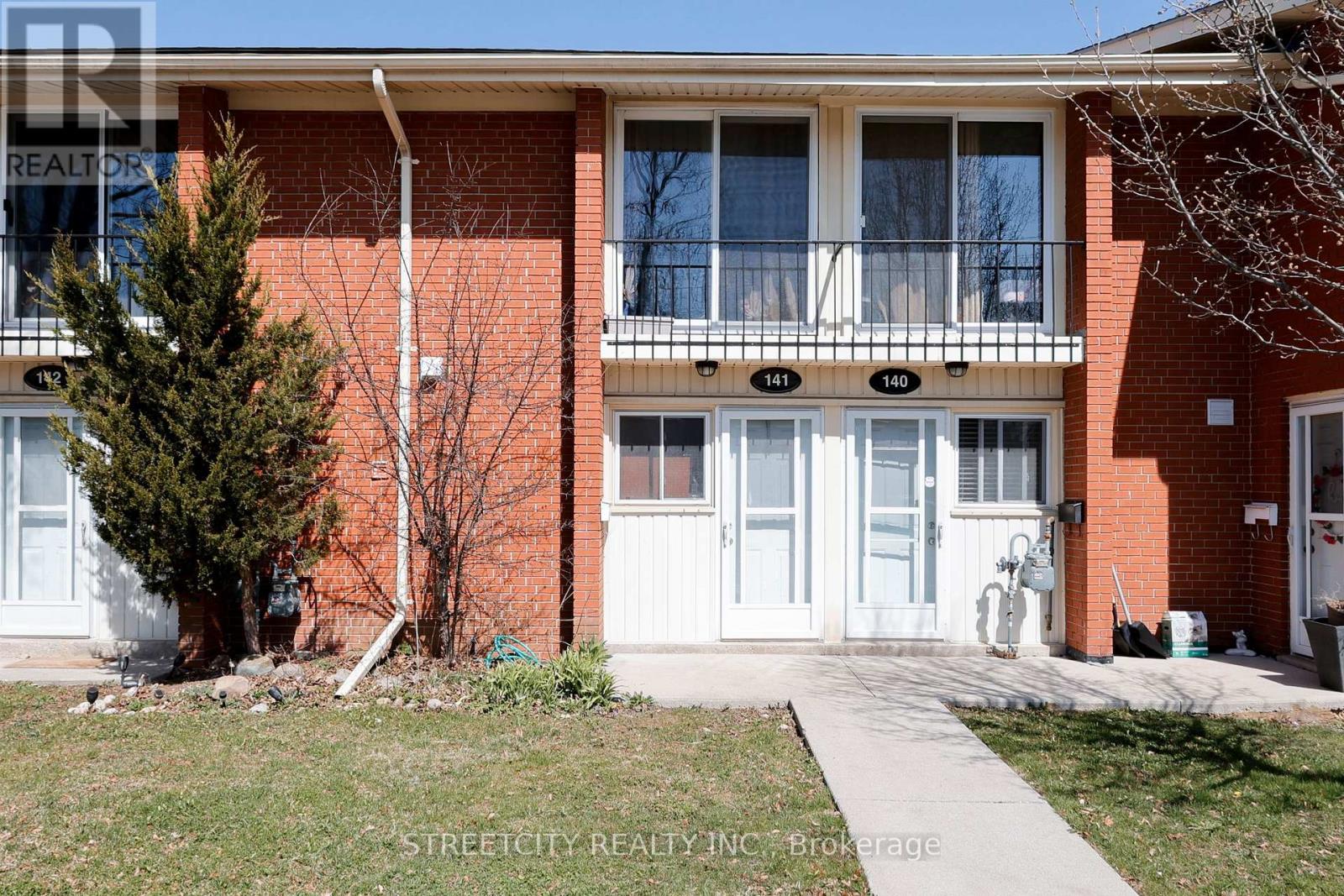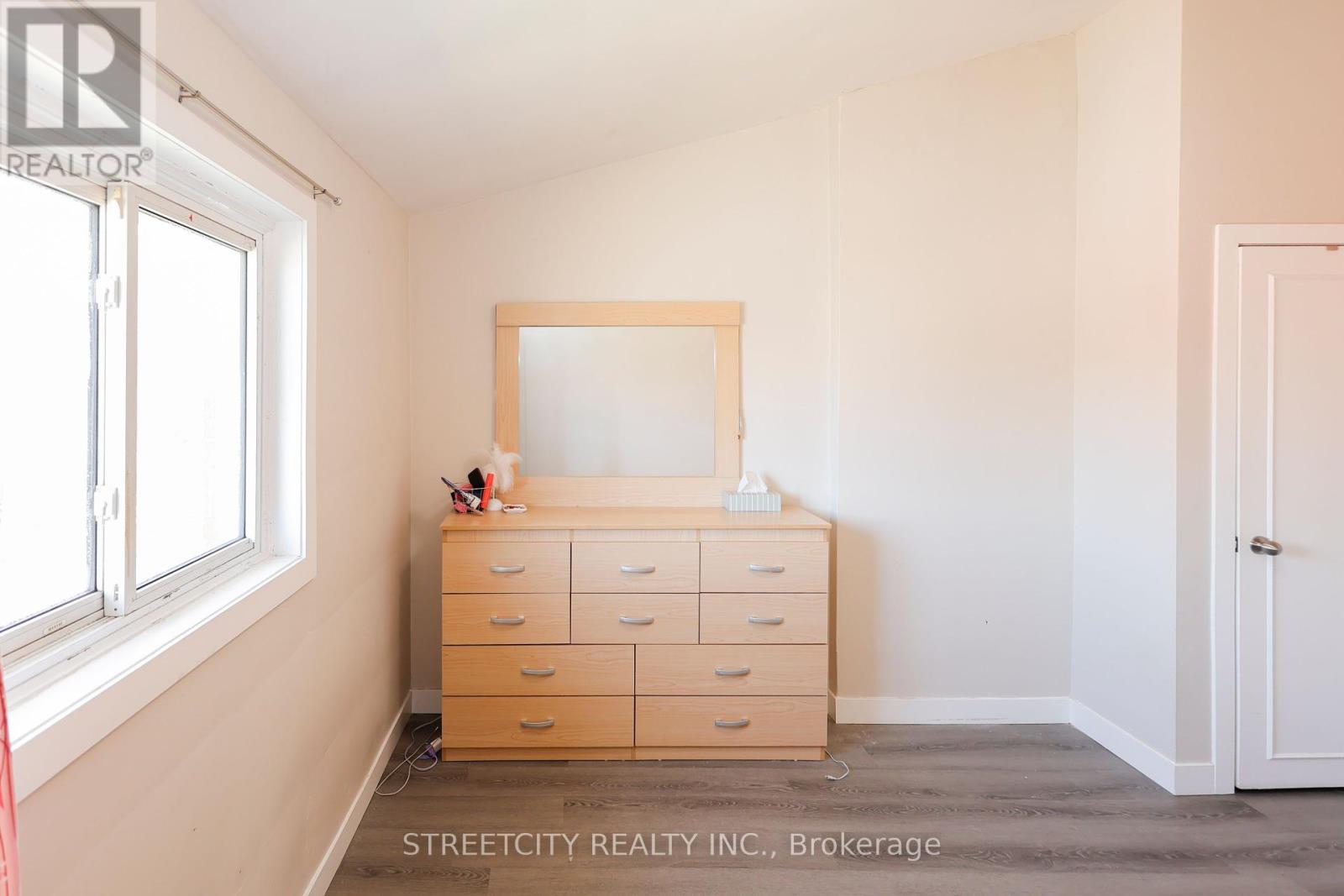141 - 1090 Kipps Lane London East, Ontario N5Y 1V4
$309,000Maintenance, Water
$350 Monthly
Maintenance, Water
$350 MonthlyGreat value for a starter home. This pristine & well-updated 2 bedroom townhome is close to bus stop, schools, shopping, parks, etc. The unit is in fantastic condition, with the primary living areas on the main level featuring a fireplace, new kitchen and appliances plus 2 bedrooms and a roomy fully updated bathroom. The onsite club house is a great condo amenity for family gatherings, game night with the neighbors, etc. In addition to the lovely manicured grounds, you get comfortable parking with lots of visitor spaces. Loads of updates by current owner! This one is a must see. With the modest condo fees including your water charges, this is affordable living for London. (id:53488)
Property Details
| MLS® Number | X12116424 |
| Property Type | Single Family |
| Community Name | East A |
| Community Features | Pet Restrictions |
| Equipment Type | Water Heater - Electric |
| Features | Balcony |
| Parking Space Total | 1 |
| Rental Equipment Type | Water Heater - Electric |
Building
| Bathroom Total | 1 |
| Bedrooms Above Ground | 2 |
| Bedrooms Total | 2 |
| Age | 51 To 99 Years |
| Amenities | Fireplace(s) |
| Appliances | Dryer, Stove, Washer, Refrigerator |
| Basement Development | Unfinished |
| Basement Type | N/a (unfinished) |
| Exterior Finish | Brick, Vinyl Siding |
| Fireplace Present | Yes |
| Foundation Type | Block |
| Heating Type | Baseboard Heaters |
| Stories Total | 2 |
| Size Interior | 600 - 699 Ft2 |
| Type | Row / Townhouse |
Parking
| No Garage |
Land
| Acreage | No |
Rooms
| Level | Type | Length | Width | Dimensions |
|---|---|---|---|---|
| Second Level | Bedroom | 4.01 m | 3.56 m | 4.01 m x 3.56 m |
| Second Level | Bedroom | 3.56 m | 3.52 m | 3.56 m x 3.52 m |
| Second Level | Bathroom | 1.8 m | 2.7 m | 1.8 m x 2.7 m |
| Main Level | Kitchen | 2.64 m | 3.43 m | 2.64 m x 3.43 m |
| Main Level | Living Room | 4.8 m | 3.56 m | 4.8 m x 3.56 m |
| Main Level | Dining Room | 2.72 m | 2.51 m | 2.72 m x 2.51 m |
https://www.realtor.ca/real-estate/28242536/141-1090-kipps-lane-london-east-east-a-east-a
Contact Us
Contact us for more information

Samarjeet Bhattal
Salesperson
519 York Street
London, Ontario N6B 1R4
(519) 649-6900
Contact Melanie & Shelby Pearce
Sales Representative for Royal Lepage Triland Realty, Brokerage
YOUR LONDON, ONTARIO REALTOR®

Melanie Pearce
Phone: 226-268-9880
You can rely on us to be a realtor who will advocate for you and strive to get you what you want. Reach out to us today- We're excited to hear from you!

Shelby Pearce
Phone: 519-639-0228
CALL . TEXT . EMAIL
Important Links
MELANIE PEARCE
Sales Representative for Royal Lepage Triland Realty, Brokerage
© 2023 Melanie Pearce- All rights reserved | Made with ❤️ by Jet Branding























