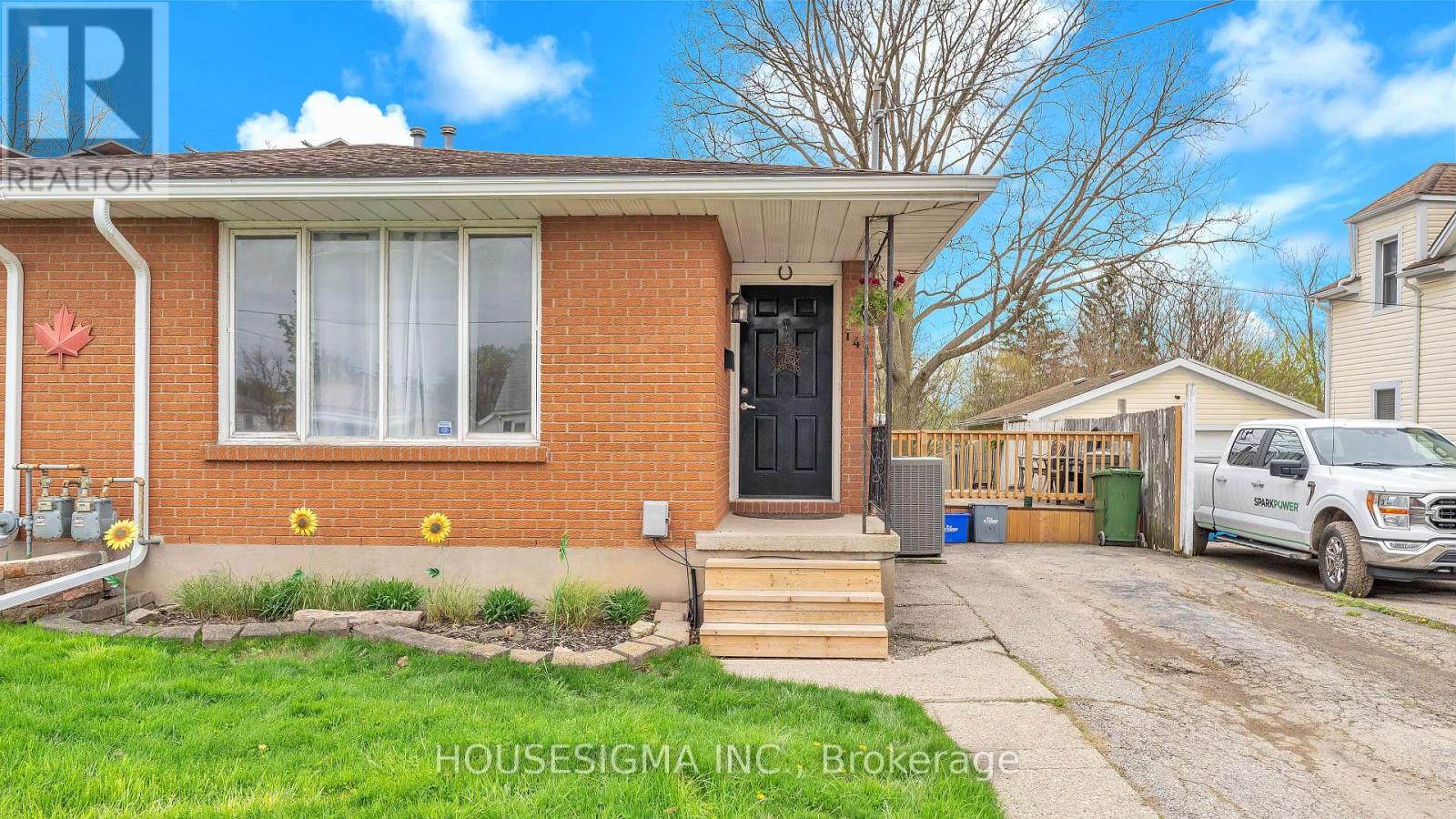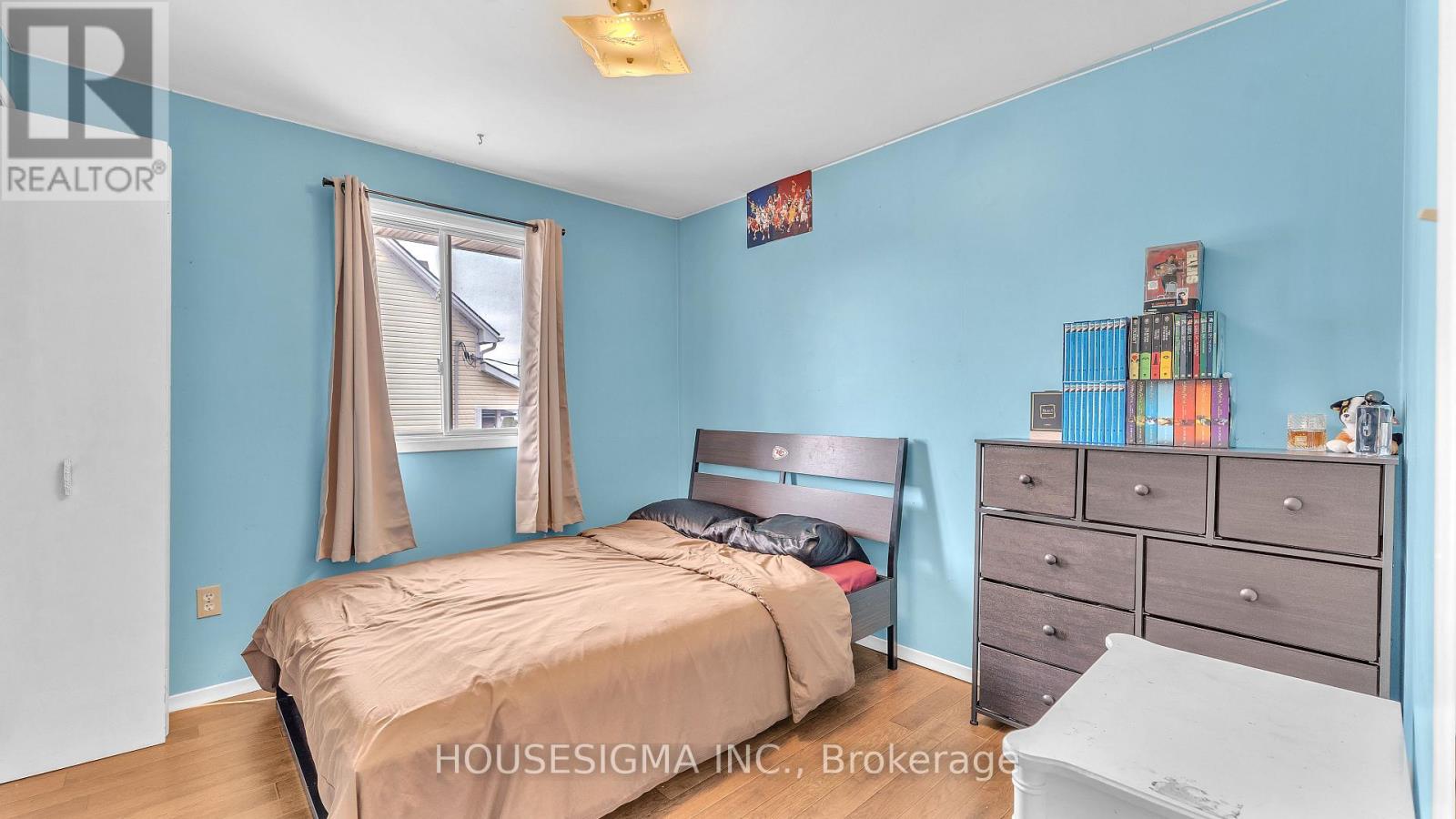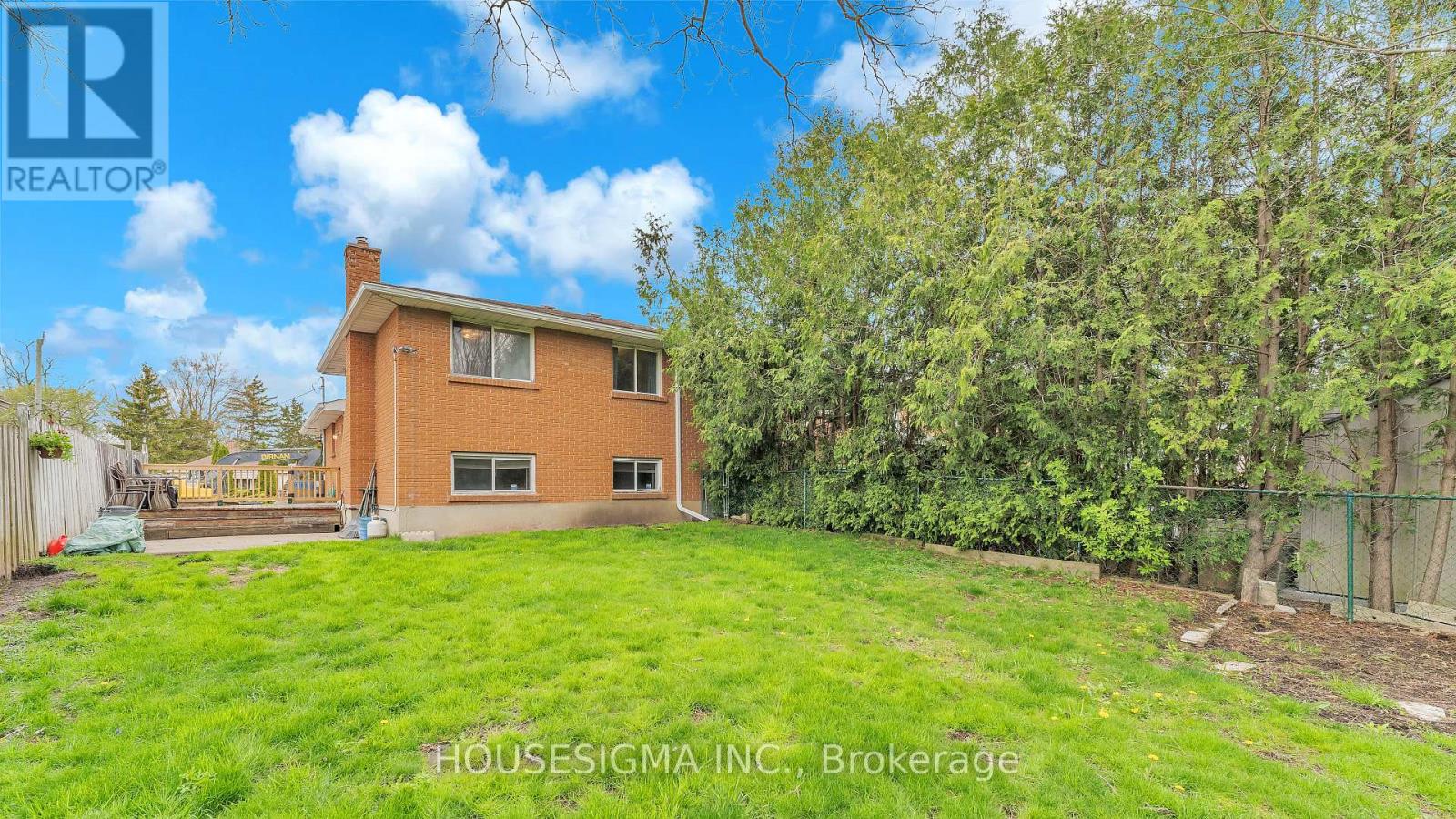141 Chestnut Street St. Thomas, Ontario N5R 2B3
$399,900
Welcome to a home full of potential, perfectly positioned in one of St. Thomas most accessible and family-friendly neighbourhoods. This 3-bedroom, 2-bathroom semi-detached offers the kind of flexibility that works whether you're just getting into the market or looking to grow your investment portfolio.Inside, the main level features a bright, eat-in kitchen complete with brand-new (2024) appliances and plenty of natural light. The separate side entrance to the lower level opens up exciting possibilities. Create a secondary suite, host extended family, or just a family room for the kids Outside, enjoy a large side deck made for relaxed summer evenings, and a fully fenced backyard thats perfect for kids, pets, or just getting some fresh air at the end of a long day. And when it comes to location, this ones hard to beat. Central Elgin High School, Pierre Elliott Trudeau French Immersion, and Forest Park Public School are all within a 10-minute walk. The YMCA is just around the corner, and youre within a kilometre of the hospital, fire station, and police station - peace of mind included! The essentials are already in place, with a Lennox furnace and AC (2014), eavestroughs and downspouts with leaf guard (2024), and a roof from 2009. The rest? Thats the fun partbring your style, your vision, and turn this into something truly your own. The sanitary, storm sewer, and watermain systems are currently being replaced, with brand new infrastructure going in. Once complete, the city will be repaving the roadway, adding new curbs and sidewalks, and restoring the end of the driveway, including landscaping. The anticipated completion date is July 24th, 2025. (id:53488)
Property Details
| MLS® Number | X12124584 |
| Property Type | Single Family |
| Community Name | St. Thomas |
| Equipment Type | Water Heater - Gas |
| Features | Flat Site, Dry |
| Parking Space Total | 3 |
| Rental Equipment Type | Water Heater - Gas |
| View Type | City View |
Building
| Bathroom Total | 2 |
| Bedrooms Above Ground | 3 |
| Bedrooms Total | 3 |
| Age | 31 To 50 Years |
| Amenities | Fireplace(s) |
| Appliances | Water Meter, Dishwasher, Dryer, Stove, Washer, Refrigerator |
| Basement Development | Partially Finished |
| Basement Features | Separate Entrance |
| Basement Type | N/a (partially Finished) |
| Construction Style Attachment | Semi-detached |
| Construction Style Split Level | Backsplit |
| Cooling Type | Central Air Conditioning |
| Exterior Finish | Brick Veneer |
| Fire Protection | Smoke Detectors |
| Fireplace Present | Yes |
| Foundation Type | Poured Concrete |
| Heating Fuel | Natural Gas |
| Heating Type | Forced Air |
| Size Interior | 1,100 - 1,500 Ft2 |
| Type | House |
| Utility Water | Municipal Water |
Parking
| No Garage |
Land
| Acreage | No |
| Sewer | Sanitary Sewer |
| Size Depth | 120 Ft |
| Size Frontage | 35 Ft |
| Size Irregular | 35 X 120 Ft |
| Size Total Text | 35 X 120 Ft |
| Zoning Description | Single Family Residential |
Rooms
| Level | Type | Length | Width | Dimensions |
|---|---|---|---|---|
| Second Level | Primary Bedroom | 3 m | 3.61 m | 3 m x 3.61 m |
| Second Level | Bedroom 2 | 3.01 m | 2.74 m | 3.01 m x 2.74 m |
| Second Level | Bedroom 3 | 2.76 m | 3.59 m | 2.76 m x 3.59 m |
| Second Level | Bathroom | 1.73 m | 2.75 m | 1.73 m x 2.75 m |
| Basement | Den | 2.77 m | 5.17 m | 2.77 m x 5.17 m |
| Basement | Laundry Room | 3.01 m | 6.17 m | 3.01 m x 6.17 m |
| Basement | Utility Room | 1.73 m | 2.59 m | 1.73 m x 2.59 m |
| Basement | Other | 4.56 m | 1.81 m | 4.56 m x 1.81 m |
| Lower Level | Family Room | 5.87 m | 7.17 m | 5.87 m x 7.17 m |
| Lower Level | Bathroom | 1.73 m | 2.3 m | 1.73 m x 2.3 m |
| Main Level | Dining Room | 2.76 m | 4.26 m | 2.76 m x 4.26 m |
| Main Level | Kitchen | 3.01 m | 3.08 m | 3.01 m x 3.08 m |
| Main Level | Living Room | 4.55 m | 3.72 m | 4.55 m x 3.72 m |
| Main Level | Foyer | 1.33 m | 1.18 m | 1.33 m x 1.18 m |
Utilities
| Cable | Available |
| Sewer | Installed |
https://www.realtor.ca/real-estate/28260355/141-chestnut-street-st-thomas-st-thomas
Contact Us
Contact us for more information
Kendrick Blancher
Salesperson
www.facebook.com/profile.php?id=100067095220239
www.linkedin.com/in/kendrick-blancher-6b9b17126/
380 Wellington St. Unit Hs1
London, Ontario N6A 5B5
(888) 524-7297
Contact Melanie & Shelby Pearce
Sales Representative for Royal Lepage Triland Realty, Brokerage
YOUR LONDON, ONTARIO REALTOR®

Melanie Pearce
Phone: 226-268-9880
You can rely on us to be a realtor who will advocate for you and strive to get you what you want. Reach out to us today- We're excited to hear from you!

Shelby Pearce
Phone: 519-639-0228
CALL . TEXT . EMAIL
Important Links
MELANIE PEARCE
Sales Representative for Royal Lepage Triland Realty, Brokerage
© 2023 Melanie Pearce- All rights reserved | Made with ❤️ by Jet Branding






























