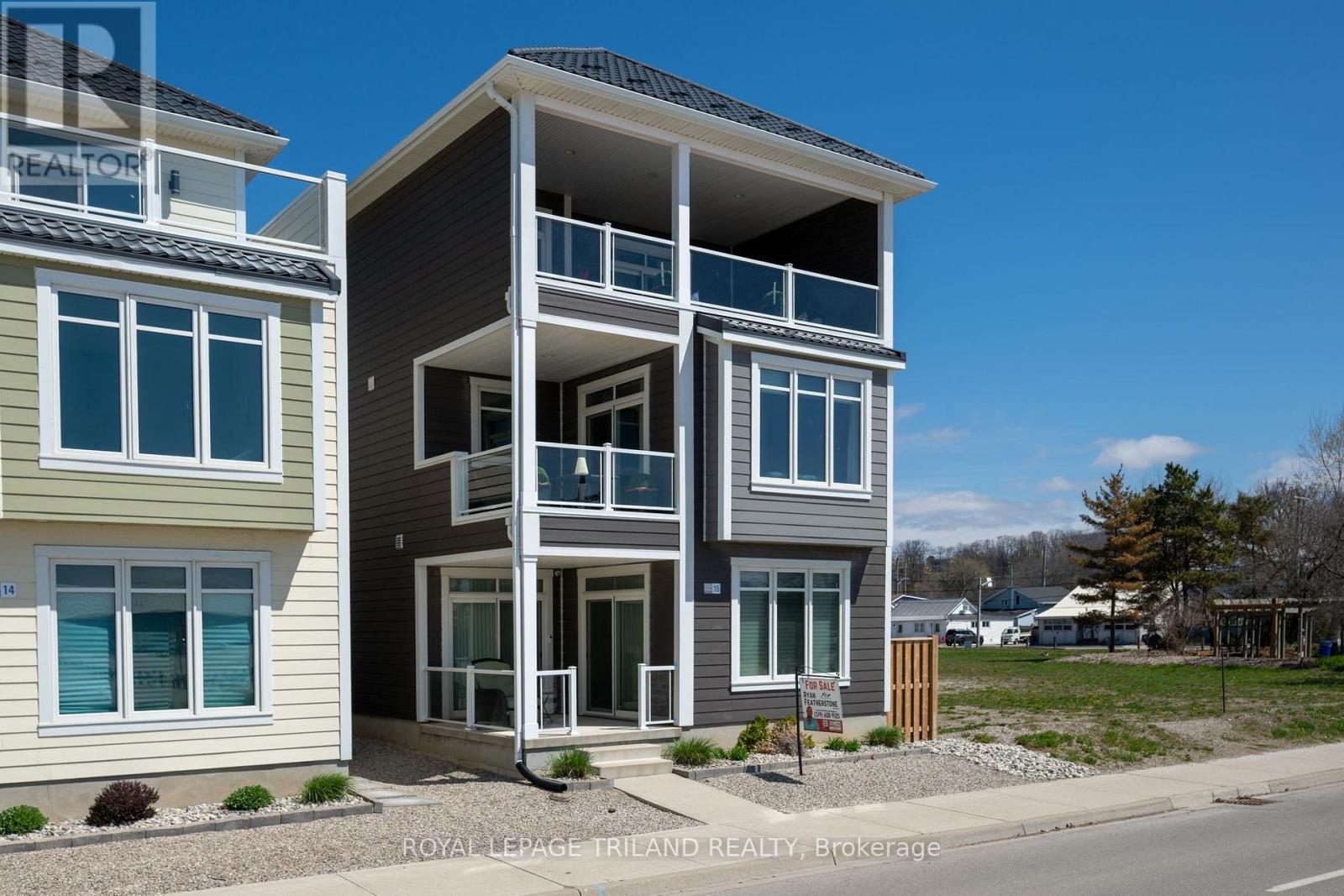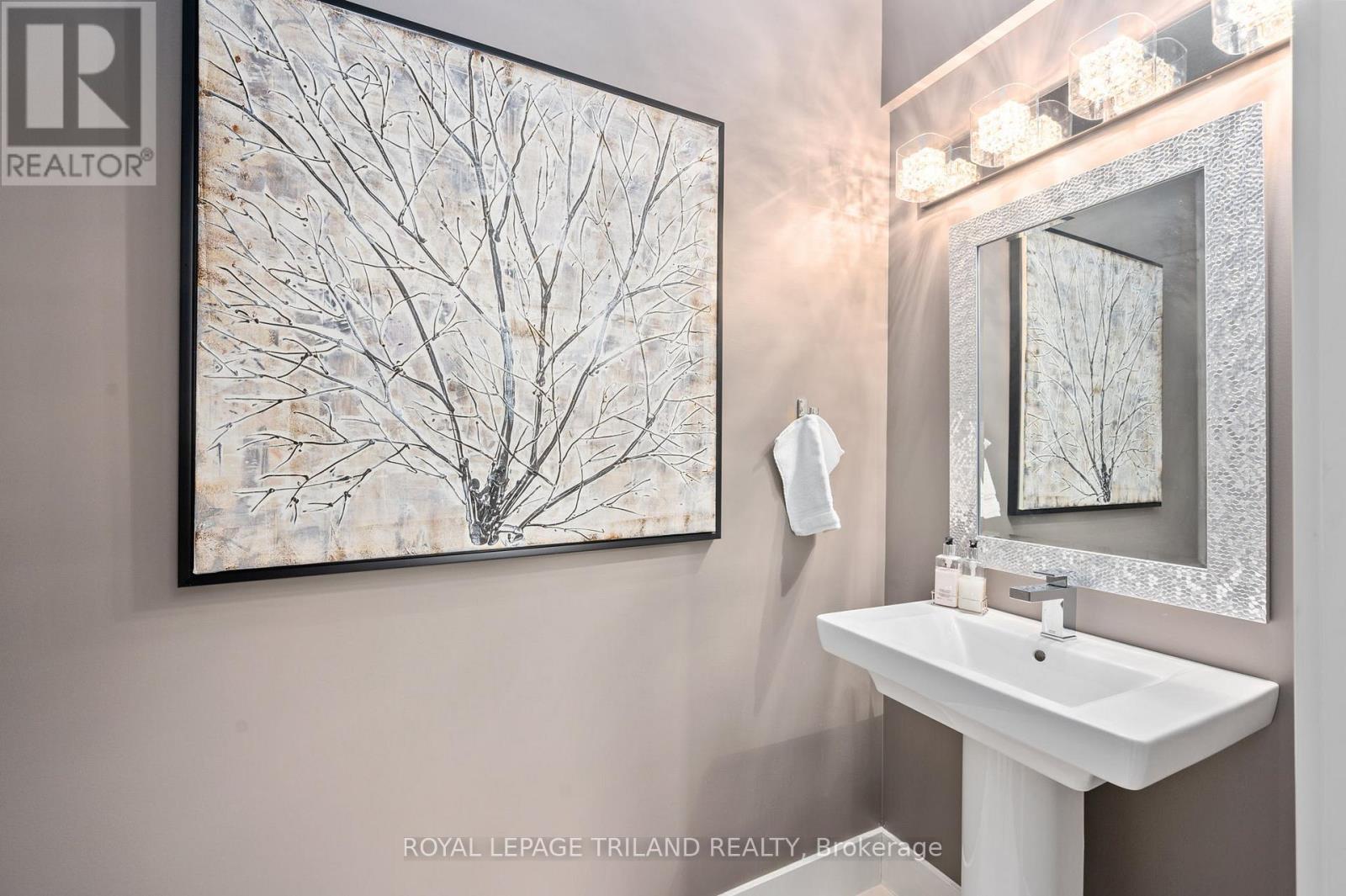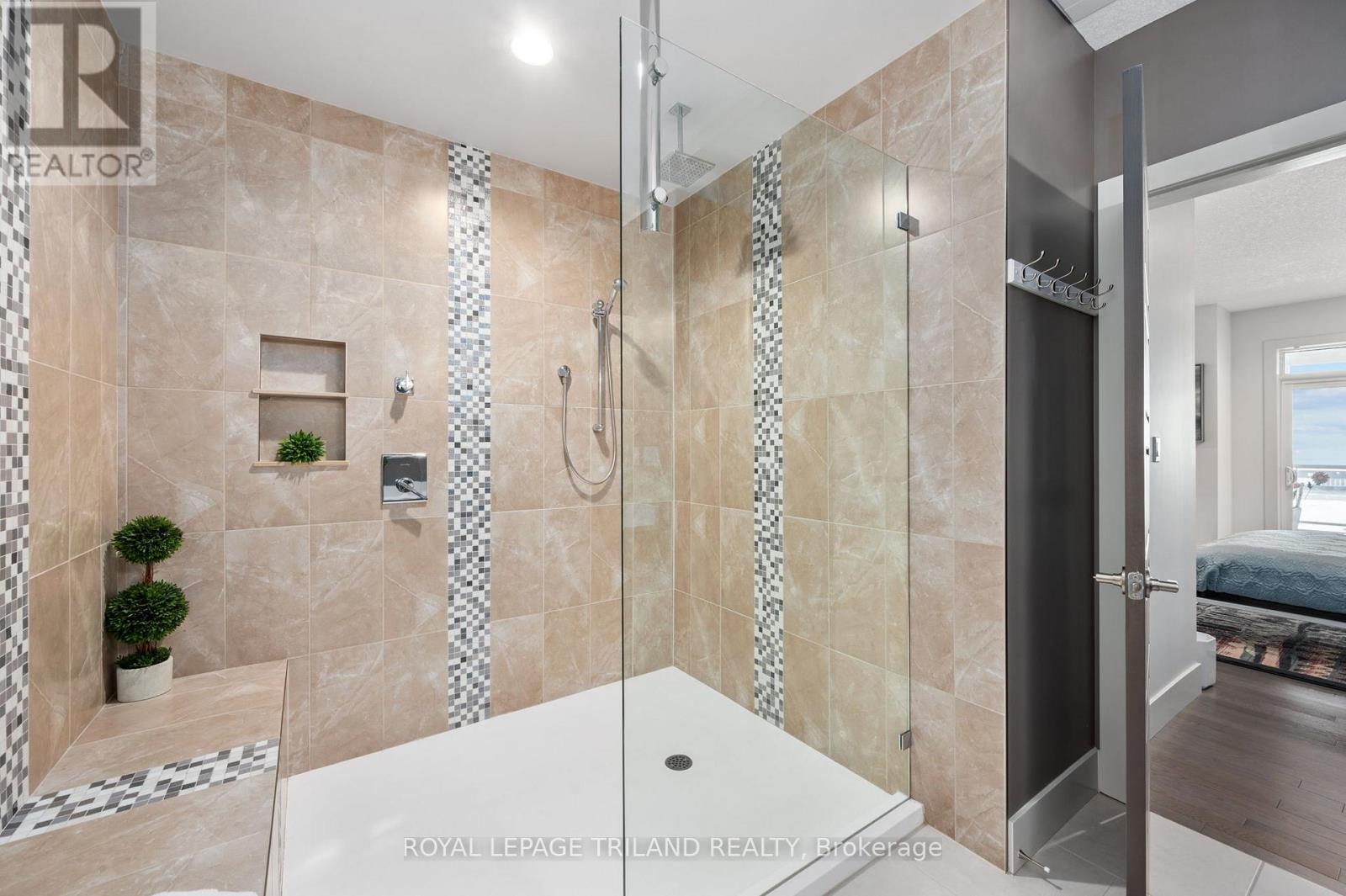15 - 355 Edith Cavell Boulevard Central Elgin, Ontario N5L 0A3
$1,290,000Maintenance, Common Area Maintenance, Parking
$200 Monthly
Maintenance, Common Area Maintenance, Parking
$200 MonthlyStep into one of Port Stanley's most iconic properties: it's the 2017 Lottery Dream Home by Prespa Homes. This 3-storey stunner isn't just a house, it's a lifestyle upgrade. With panoramic lake views, 4 spacious bedrooms, 4 luxurious bathrooms, and outdoor living on every level, it's where beach-town charm meets high-end design. Just a short stroll to the sandy shoreline of Main Beach, you'll feel like you're on vacation everyday. Whether youre hosting sunset cocktails or enjoying your morning coffee with waves crashing in the distance, this home delivers the kind of life most people only dream of. Designed with accessibility and style in mind, it features an elevator, wide doorways, and thoughtful layout throughout. The main level offers two guest bedrooms, a 4-piece bath, and a wet bar for casual entertaining. Upstairs, the second floor is pure wow: an open-concept entertainer's paradise anchored by a sleek gas fireplace, a chef-worthy kitchen with butlers pantry, waterfall island, stone counters, and built-in KitchenAid appliances. But the showstopper? The third floor.Think boutique hotel meets beach house complete with another gas fireplace, a hidden Murphy bed, wet bar, spa-style ensuite with an oversized tiled shower, and a covered balcony made for sunset sipping or storm watching.This isn't just a home, it's your front-row seat to the best of Port Stanley. But words don't do it justice. Come see it for yourself before someone else makes it their dream come true. (id:53488)
Property Details
| MLS® Number | X12124426 |
| Property Type | Single Family |
| Community Name | Port Stanley |
| Community Features | Pet Restrictions |
| Equipment Type | Water Heater |
| Features | Flat Site, Balcony, In Suite Laundry, Guest Suite |
| Parking Space Total | 4 |
| Rental Equipment Type | Water Heater |
| View Type | Lake View, Direct Water View |
Building
| Bathroom Total | 4 |
| Bedrooms Above Ground | 4 |
| Bedrooms Total | 4 |
| Age | 6 To 10 Years |
| Amenities | Visitor Parking |
| Appliances | Water Meter, Garage Door Opener Remote(s), Dishwasher, Dryer, Garage Door Opener, Microwave, Stove, Washer, Window Coverings, Refrigerator |
| Cooling Type | Central Air Conditioning |
| Exterior Finish | Concrete |
| Fire Protection | Alarm System |
| Fireplace Present | Yes |
| Fireplace Total | 2 |
| Foundation Type | Poured Concrete |
| Half Bath Total | 1 |
| Heating Fuel | Natural Gas |
| Heating Type | Forced Air |
| Stories Total | 3 |
| Size Interior | 2,250 - 2,499 Ft2 |
Parking
| Attached Garage | |
| Garage |
Land
| Access Type | Year-round Access |
| Acreage | No |
| Landscape Features | Landscaped |
| Zoning Description | R1-45 |
Rooms
| Level | Type | Length | Width | Dimensions |
|---|---|---|---|---|
| Second Level | Living Room | 4.45 m | 4.05 m | 4.45 m x 4.05 m |
| Second Level | Kitchen | 4.39 m | 3.11 m | 4.39 m x 3.11 m |
| Second Level | Dining Room | 3.08 m | 2.47 m | 3.08 m x 2.47 m |
| Second Level | Primary Bedroom | 4.3 m | 4.04 m | 4.3 m x 4.04 m |
| Third Level | Bedroom | 6.64 m | 3.75 m | 6.64 m x 3.75 m |
| Third Level | Sitting Room | 2.44 m | 3.75 m | 2.44 m x 3.75 m |
| Main Level | Bedroom | 3.39 m | 3.3838 m | 3.39 m x 3.3838 m |
| Main Level | Bedroom | 4.02 m | 3.81 m | 4.02 m x 3.81 m |
Contact Us
Contact us for more information

Ryan Featherstone
Salesperson
feathersold.ca/
www.facebook.com/FeatherstoneSold
x.com/feathersoldrlp
www.linkedin.com/in/featherstonesold/
(519) 633-0600
Contact Melanie & Shelby Pearce
Sales Representative for Royal Lepage Triland Realty, Brokerage
YOUR LONDON, ONTARIO REALTOR®

Melanie Pearce
Phone: 226-268-9880
You can rely on us to be a realtor who will advocate for you and strive to get you what you want. Reach out to us today- We're excited to hear from you!

Shelby Pearce
Phone: 519-639-0228
CALL . TEXT . EMAIL
Important Links
MELANIE PEARCE
Sales Representative for Royal Lepage Triland Realty, Brokerage
© 2023 Melanie Pearce- All rights reserved | Made with ❤️ by Jet Branding














































