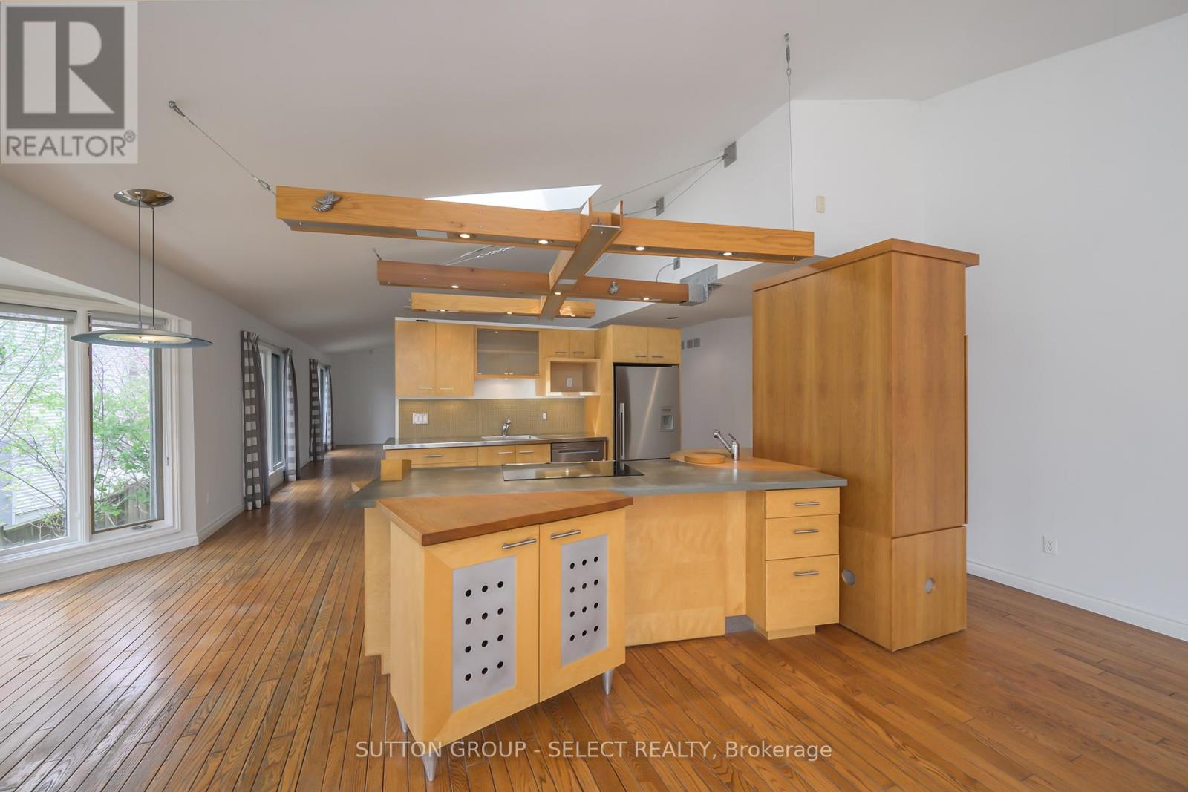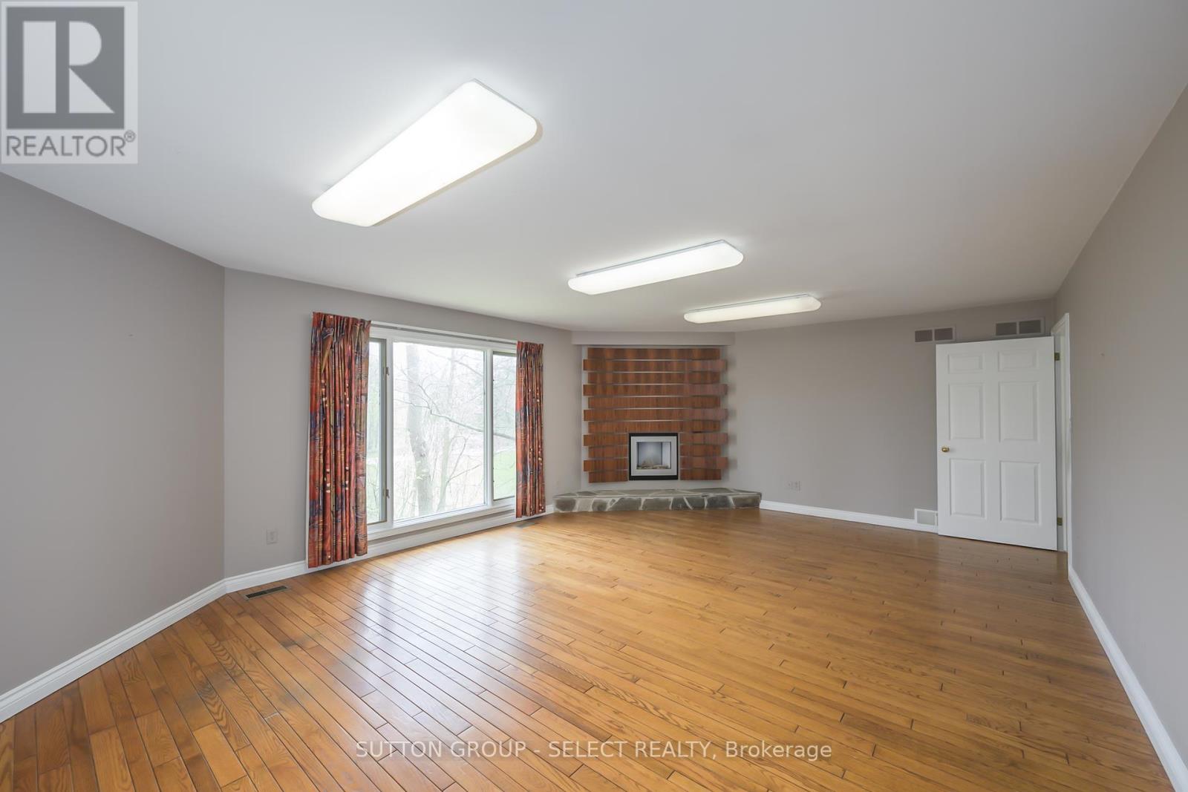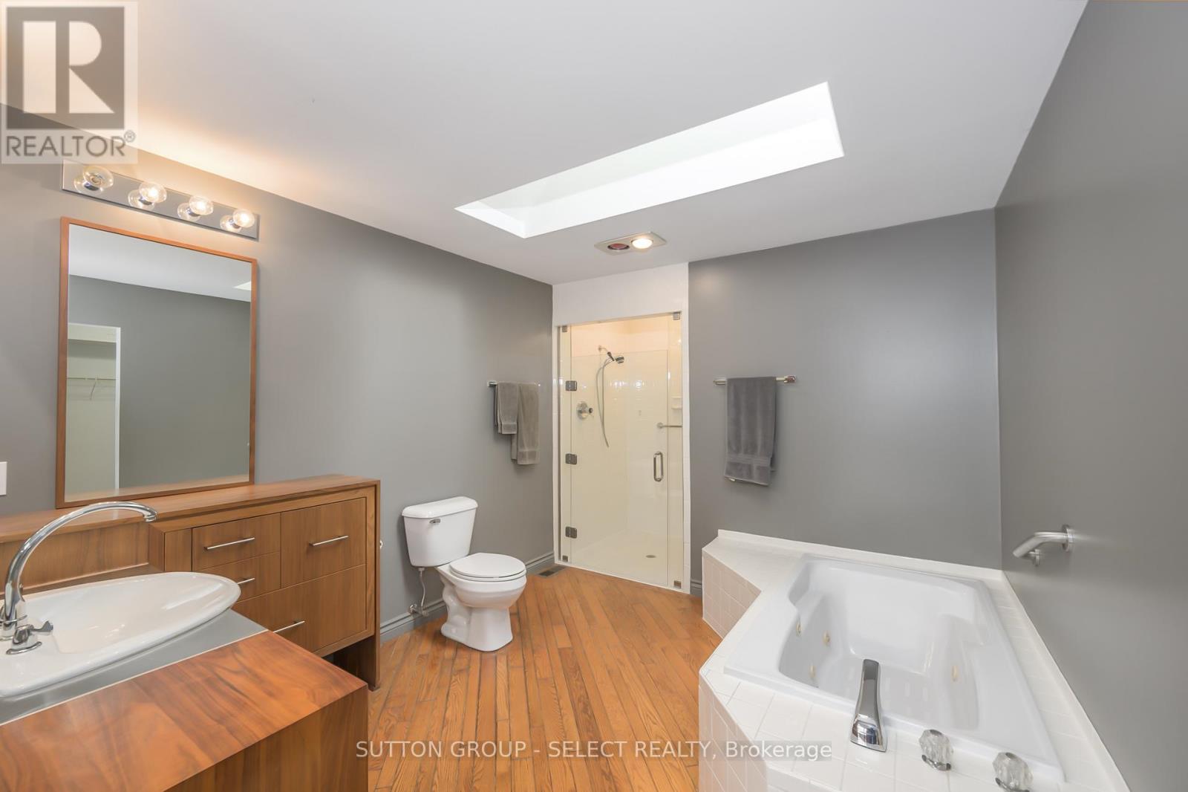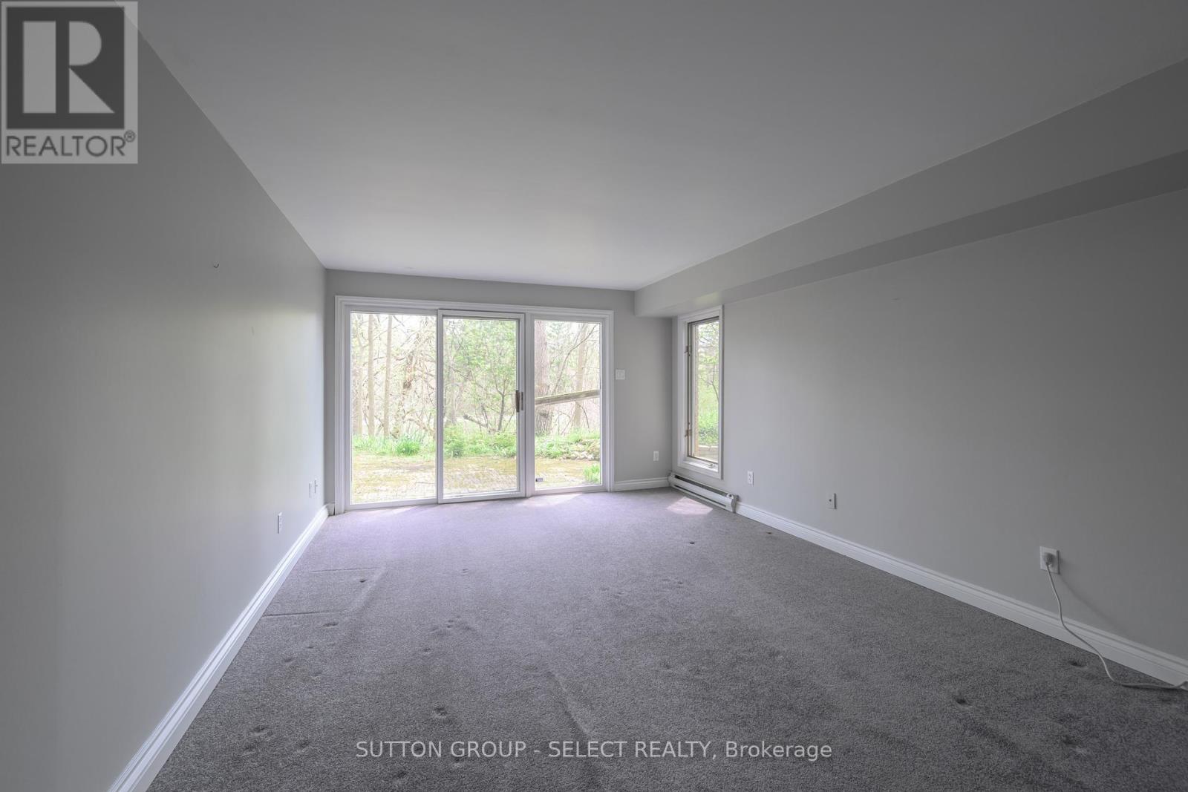5 - 10 Mackellar Avenue London North, Ontario N6H 5C5
$1,089,900
In a London prestigious enclave overlooking Thames River adjacent to Thames Valley Golf Course, this one floor, detached, home with wraparound decks offers a custom, luxury home in a private, seven property, manicured landscaped, community. Tucked away and within a few steps from the foot bridge leading to Springbank Park, and a few minutes stroll to the golf course,. This desirable location is serene and private. The interior of the home showcases custom kitchen unlike any traditional kitchen with concrete counter, built-in stovetop and built-in oven , suspended ceiling and sensational curved feature cabinets influenced by Danish mid-century modern styling. Main floor offers two fireplaces; one in main living area and the other in the primary bedroom. Main floor has two additional bedrooms opposite side of main floor primary providing privacy. Lower level has two WALK OUT / PRIVATE ENTRANCES with kitchen, bedroom, living room, and second laundry room. Home is mobility accessible with accessibility features including wide doors, wide halls, large open rooms, zero elevation entrance from garage into home, accessible bathrooms with roll-in shower, walk-in bathtub, grab bars, and barrier-free access out to long, wide, extensive decking with glass panels. Current Sellers state previous Seller had an accessibility track built into the ceiling from the primary bedroom to the garage. This has not been verified as accessibility track is hidden behind ceiling drywall and not visible. Location is 5 -10 minute drive to downtown London. Private homeowners association fee $430 includes, private road, landscaping, inground irrigation. Main floor square footage: 2321.5 sq ft. This home has tremendous potential to redesign if desired. 4 bed/4 bath. See multimedia links for dynamic floor plan and video. Fantastic opportunity. LOCATION. LOCATION. LOCATION. (id:53488)
Open House
This property has open houses!
2:00 pm
Ends at:4:00 pm
Property Details
| MLS® Number | X12123470 |
| Property Type | Single Family |
| Community Name | North Q |
| Amenities Near By | Park |
| Features | Irregular Lot Size, Backs On Greenbelt, Wheelchair Access, In-law Suite |
| Parking Space Total | 4 |
| View Type | River View |
Building
| Bathroom Total | 4 |
| Bedrooms Above Ground | 2 |
| Bedrooms Below Ground | 2 |
| Bedrooms Total | 4 |
| Amenities | Fireplace(s) |
| Architectural Style | Bungalow |
| Basement Features | Separate Entrance |
| Basement Type | Full |
| Construction Style Attachment | Detached |
| Cooling Type | Central Air Conditioning |
| Exterior Finish | Brick |
| Fireplace Present | Yes |
| Fireplace Total | 2 |
| Foundation Type | Brick |
| Heating Fuel | Natural Gas |
| Heating Type | Forced Air |
| Stories Total | 1 |
| Size Interior | 2,000 - 2,500 Ft2 |
| Type | House |
| Utility Water | Municipal Water |
Parking
| Attached Garage | |
| Garage |
Land
| Acreage | No |
| Land Amenities | Park |
| Landscape Features | Landscaped |
| Sewer | Sanitary Sewer |
| Size Depth | 104 Ft ,2 In |
| Size Frontage | 50 Ft |
| Size Irregular | 50 X 104.2 Ft ; 69.17 X 104.16 X 66.17 X 62.08 X 50.14 |
| Size Total Text | 50 X 104.2 Ft ; 69.17 X 104.16 X 66.17 X 62.08 X 50.14 |
| Surface Water | River/stream |
| Zoning Description | R1-8 |
Rooms
| Level | Type | Length | Width | Dimensions |
|---|---|---|---|---|
| Lower Level | Other | 3.76 m | 2.72 m | 3.76 m x 2.72 m |
| Lower Level | Bedroom | 3.37 m | 4.71 m | 3.37 m x 4.71 m |
| Lower Level | Bedroom | 5.8 m | 4.78 m | 5.8 m x 4.78 m |
| Lower Level | Other | 3.69 m | 8.18 m | 3.69 m x 8.18 m |
| Main Level | Living Room | 5.8 m | 9.14 m | 5.8 m x 9.14 m |
| Main Level | Kitchen | 3.12 m | 3.48 m | 3.12 m x 3.48 m |
| Main Level | Dining Room | 2.59 m | 4.37 m | 2.59 m x 4.37 m |
| Main Level | Family Room | 4.93 m | 5.18 m | 4.93 m x 5.18 m |
| Main Level | Primary Bedroom | 4.87 m | 7.31 m | 4.87 m x 7.31 m |
| Main Level | Bedroom | 4.25 m | 4.58 m | 4.25 m x 4.58 m |
| Main Level | Laundry Room | 2.26 m | 4.57 m | 2.26 m x 4.57 m |
https://www.realtor.ca/real-estate/28258355/5-10-mackellar-avenue-london-north-north-q-north-q
Contact Us
Contact us for more information
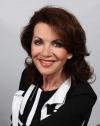
Anne-Marie Grantham
Salesperson
(519) 495-9898
www.buyinghomesinlondon.com/
workingrealtor/
(519) 433-4331

Christina Jones
Salesperson
(519) 701-6150
www.buyinghomesinlondon.com/
(519) 433-4331
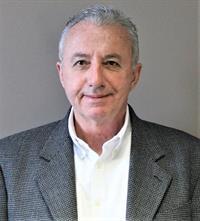
Dan Grantham
Salesperson
www.buyinghomesinlondon.com/
(519) 433-4331
Contact Melanie & Shelby Pearce
Sales Representative for Royal Lepage Triland Realty, Brokerage
YOUR LONDON, ONTARIO REALTOR®

Melanie Pearce
Phone: 226-268-9880
You can rely on us to be a realtor who will advocate for you and strive to get you what you want. Reach out to us today- We're excited to hear from you!

Shelby Pearce
Phone: 519-639-0228
CALL . TEXT . EMAIL
Important Links
MELANIE PEARCE
Sales Representative for Royal Lepage Triland Realty, Brokerage
© 2023 Melanie Pearce- All rights reserved | Made with ❤️ by Jet Branding













