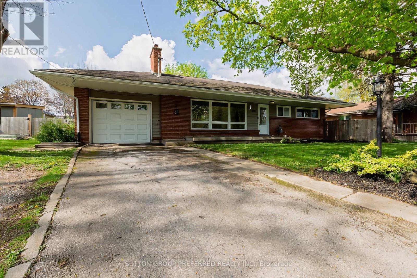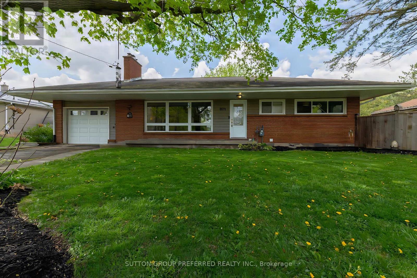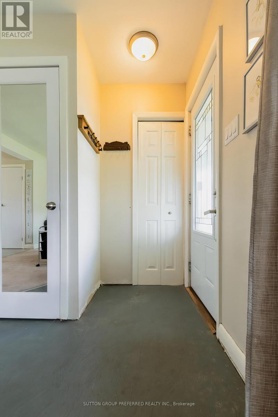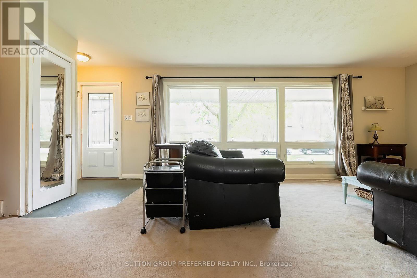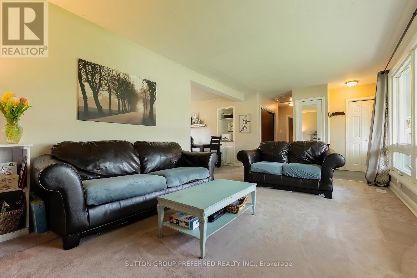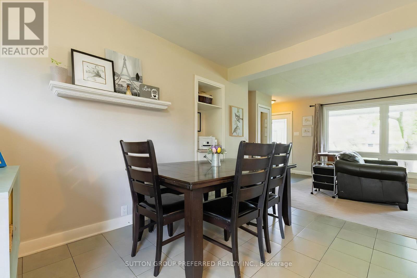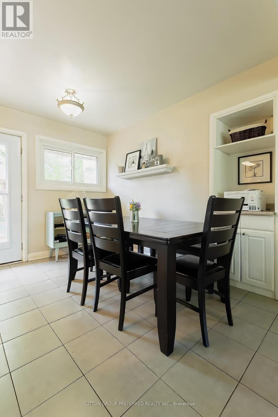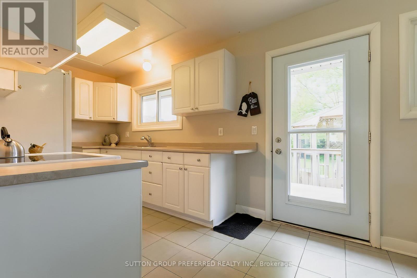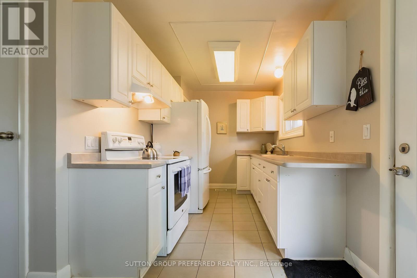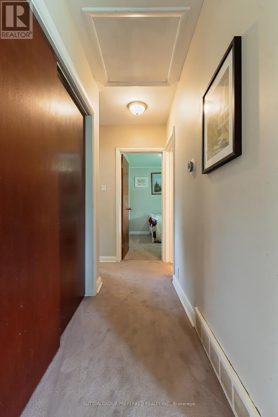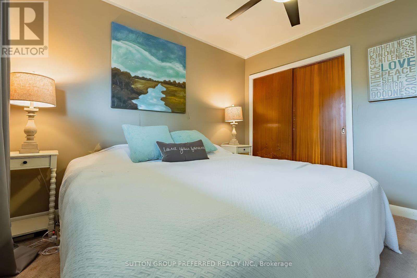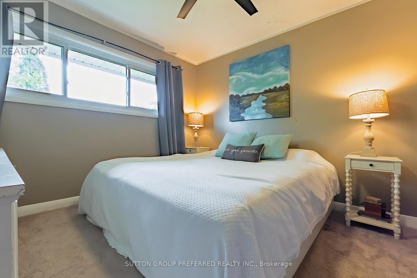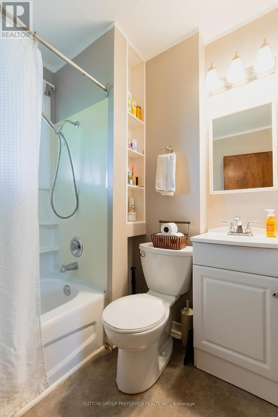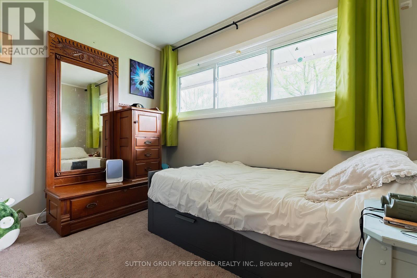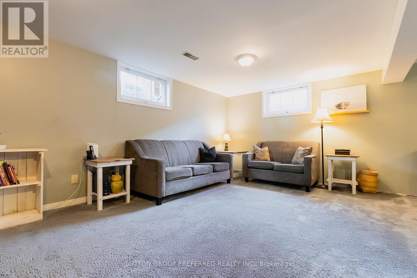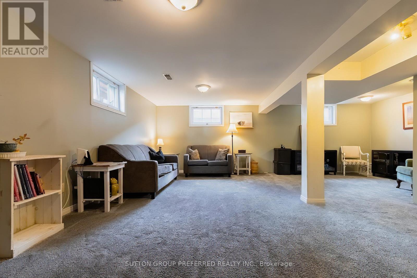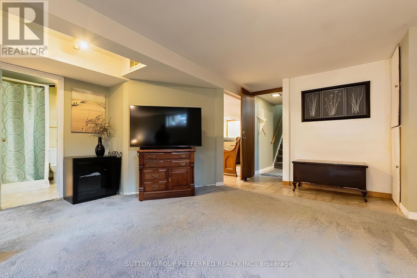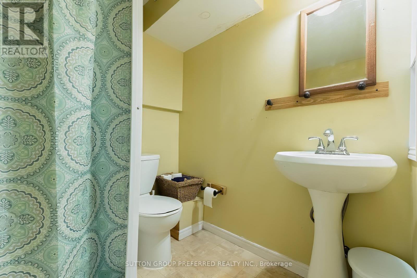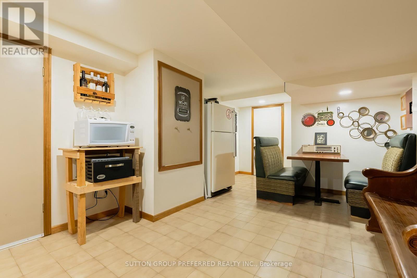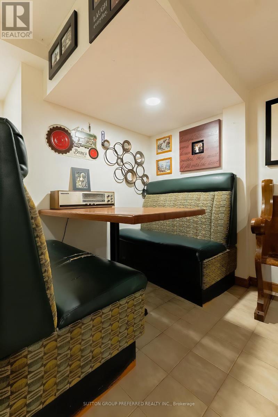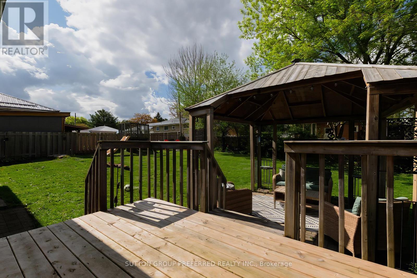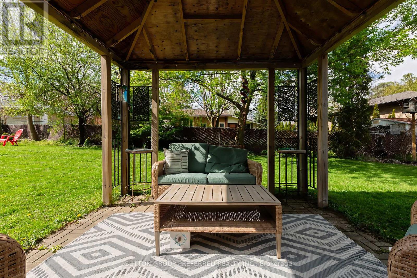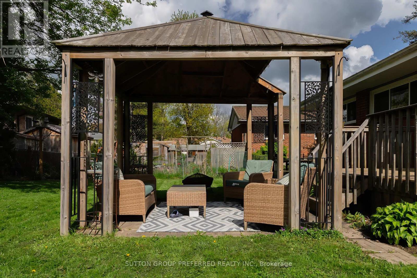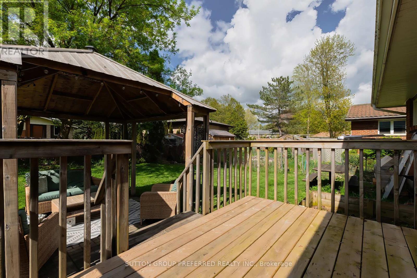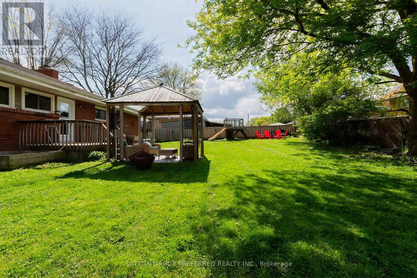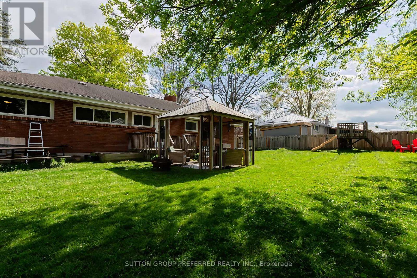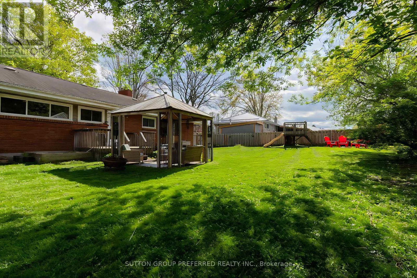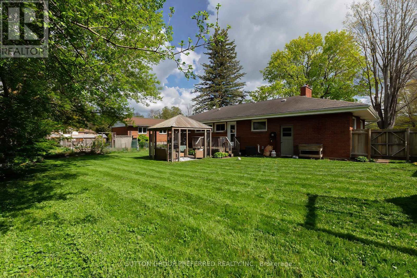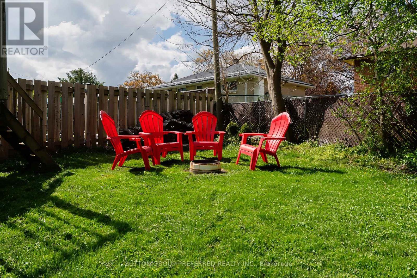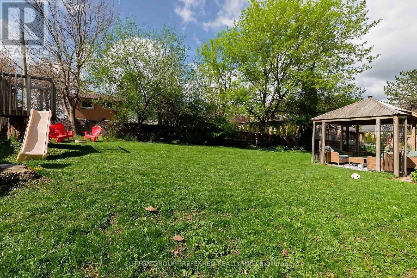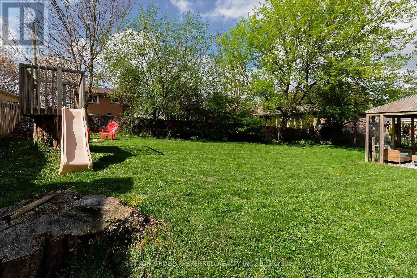3572 Catherine Street Thames Centre, Ontario N0L 1G0
$549,900
Welcome to this charming detached bungalow nestled in the heart of wonderful Dorchester. This delightful home offers a perfect blend of comfort and convenience, making it an ideal choice for families. Boasting three bedrooms and two full bathrooms, this home is designed to accommodate your family's needs. The highlight of the main floor is the expansive living room, featuring a oversized window that floods the space with natural light, creating a warm and inviting atmosphere. The home also offers two fully equipped kitchens, providing ample space for culinary enthusiasts or possible future multi-generational living. The finished basement is a versatile space that can serve as a recreation area, home office, or guest suite, enhancing the functionality of this property. Step outside to discover a large, fully fenced backyard, perfect for family gatherings, complete with a patio and a charming gazebo, ideal for outdoor entertaining. Additional features include a garage for convenient parking and storage. Its prime location places you just minutes away from Highway 401, ensuring easy access to London and nearby shopping destinations. Don't miss this incredible opportunity to own a beautiful bungalow in Dorchester. (id:53488)
Open House
This property has open houses!
2:00 pm
Ends at:4:00 pm
2:00 pm
Ends at:4:00 pm
Property Details
| MLS® Number | X12129737 |
| Property Type | Single Family |
| Community Name | Dorchester |
| Amenities Near By | Place Of Worship |
| Community Features | School Bus |
| Features | Flat Site, Gazebo |
| Parking Space Total | 5 |
| Structure | Deck, Porch |
Building
| Bathroom Total | 2 |
| Bedrooms Above Ground | 3 |
| Bedrooms Total | 3 |
| Age | 51 To 99 Years |
| Architectural Style | Bungalow |
| Basement Development | Finished |
| Basement Type | N/a (finished) |
| Construction Style Attachment | Detached |
| Cooling Type | Central Air Conditioning |
| Exterior Finish | Brick |
| Fireplace Present | Yes |
| Fireplace Total | 1 |
| Foundation Type | Unknown |
| Heating Fuel | Natural Gas |
| Heating Type | Forced Air |
| Stories Total | 1 |
| Size Interior | 700 - 1,100 Ft2 |
| Type | House |
| Utility Water | Municipal Water |
Parking
| Attached Garage | |
| Garage |
Land
| Acreage | No |
| Land Amenities | Place Of Worship |
| Sewer | Septic System |
| Size Depth | 125 Ft |
| Size Frontage | 80 Ft |
| Size Irregular | 80 X 125 Ft |
| Size Total Text | 80 X 125 Ft |
| Zoning Description | R1 |
Rooms
| Level | Type | Length | Width | Dimensions |
|---|---|---|---|---|
| Lower Level | Recreational, Games Room | 6.98 m | 3.56 m | 6.98 m x 3.56 m |
| Lower Level | Bathroom | 1.76 m | 1.69 m | 1.76 m x 1.69 m |
| Lower Level | Kitchen | 5.44 m | 3.18 m | 5.44 m x 3.18 m |
| Main Level | Living Room | 6.42 m | 3.41 m | 6.42 m x 3.41 m |
| Main Level | Dining Room | 3.36 m | 2.7 m | 3.36 m x 2.7 m |
| Main Level | Kitchen | 3.36 m | 3.2 m | 3.36 m x 3.2 m |
| Main Level | Bathroom | 1.93 m | 1.82 m | 1.93 m x 1.82 m |
| Main Level | Bedroom | 3.2 m | 2.77 m | 3.2 m x 2.77 m |
| Main Level | Bedroom 2 | 3.09 m | 2.33 m | 3.09 m x 2.33 m |
| Main Level | Primary Bedroom | 3.33 m | 3.19 m | 3.33 m x 3.19 m |
Contact Us
Contact us for more information
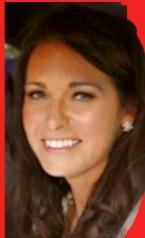
June Power
Salesperson
(226) 376-4437
(519) 268-3384

Doug Crockett
Broker
(519) 852-1480
dougcrockett.sutton.com/
(519) 268-3384
Contact Melanie & Shelby Pearce
Sales Representative for Royal Lepage Triland Realty, Brokerage
YOUR LONDON, ONTARIO REALTOR®

Melanie Pearce
Phone: 226-268-9880
You can rely on us to be a realtor who will advocate for you and strive to get you what you want. Reach out to us today- We're excited to hear from you!

Shelby Pearce
Phone: 519-639-0228
CALL . TEXT . EMAIL
Important Links
MELANIE PEARCE
Sales Representative for Royal Lepage Triland Realty, Brokerage
© 2023 Melanie Pearce- All rights reserved | Made with ❤️ by Jet Branding
