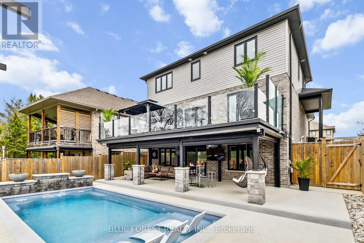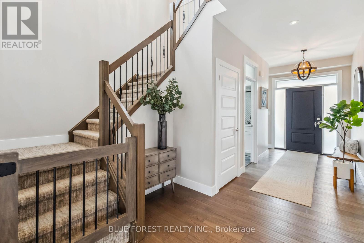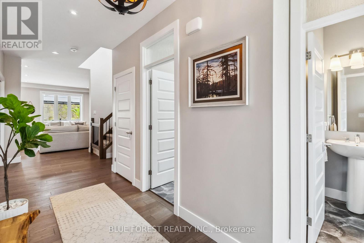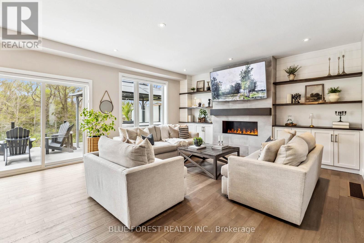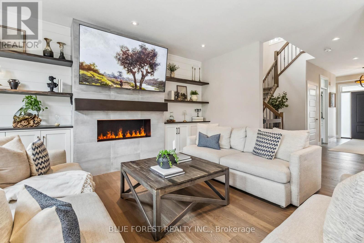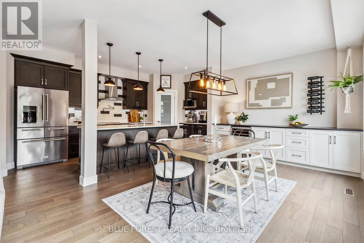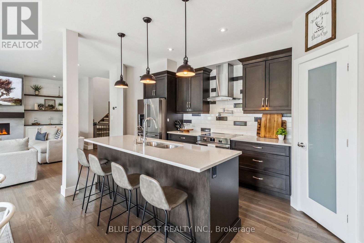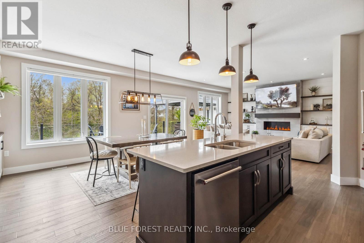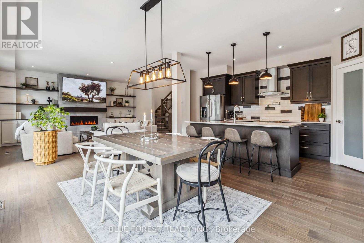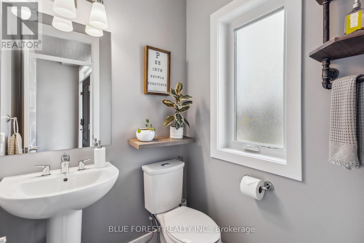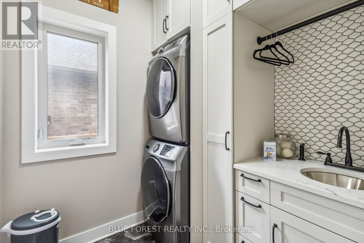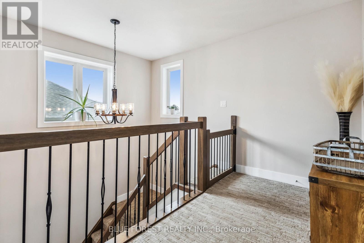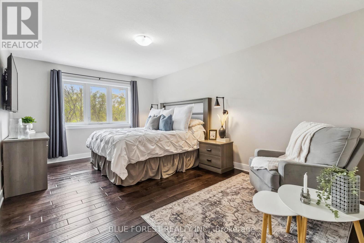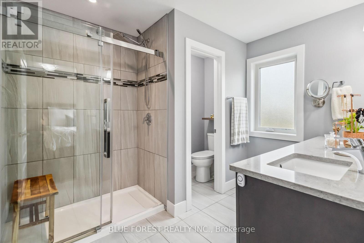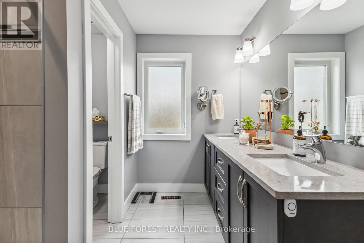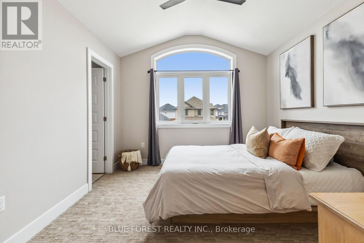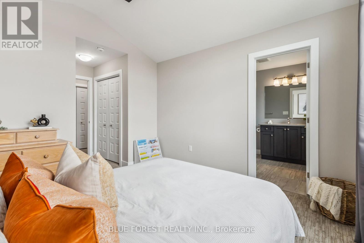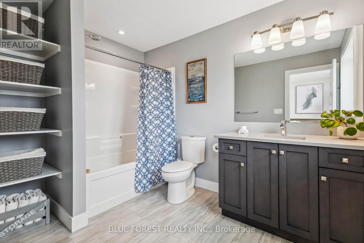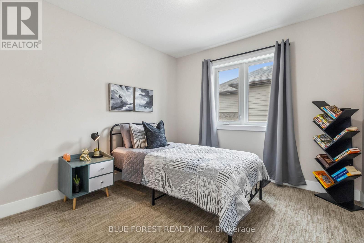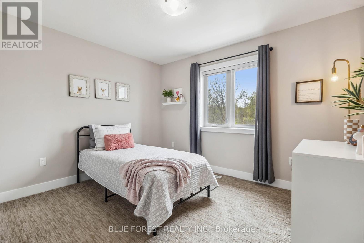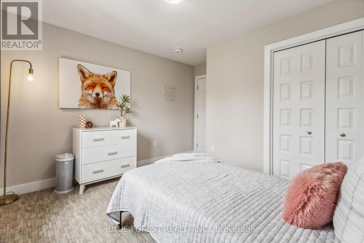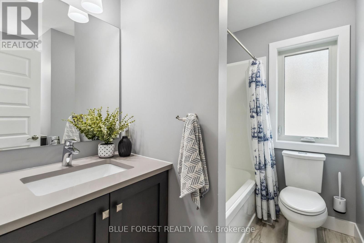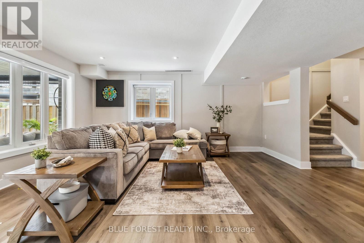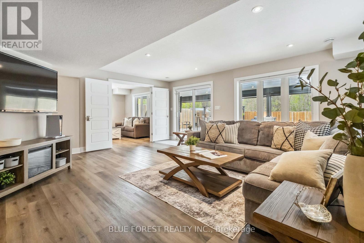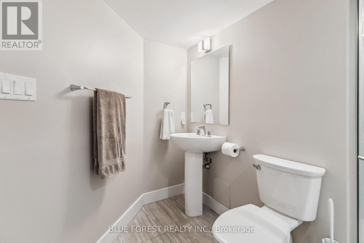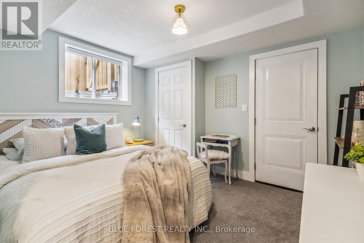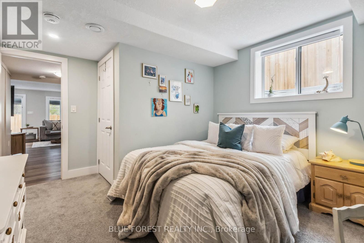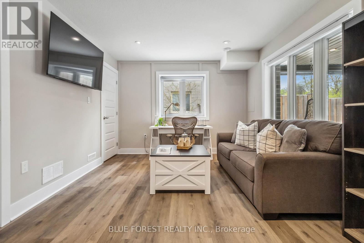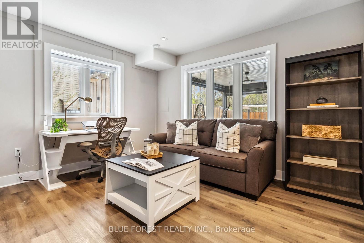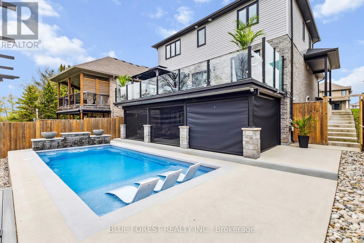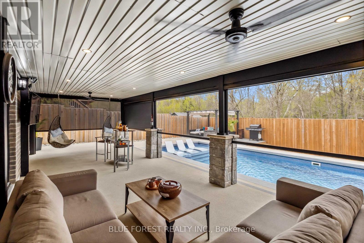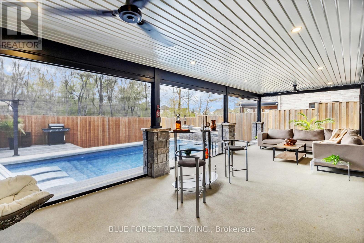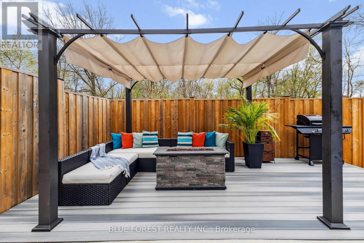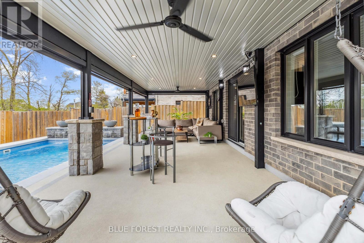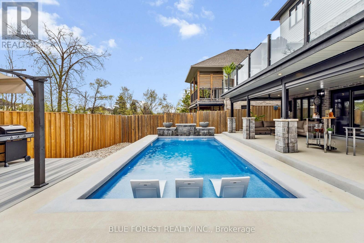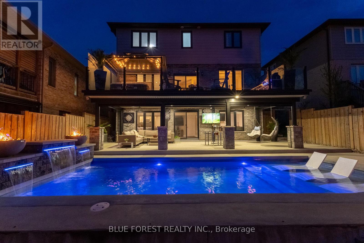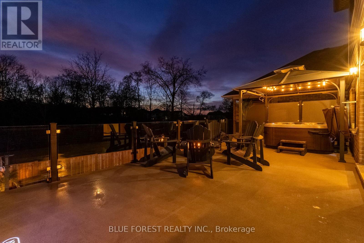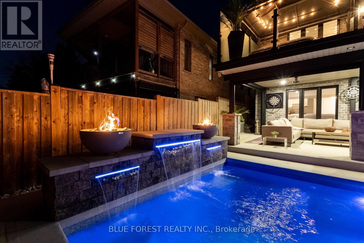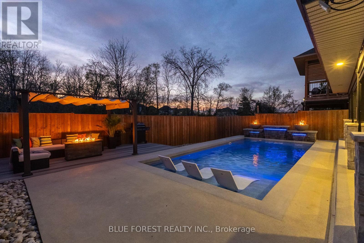2529 Seven Oaks Ridge London South, Ontario N6M 0E6
$1,199,900
Welcome to 2529 Seven Oaks Ridge, a luxurious 4+2 bedroom, 4.5 bathroom home with over 3000 square feet of finished space located in the beautiful Victoria on the River community. Backing onto Meadowlily Woods, this property offers an open-concept main floor with 9' ceilings, hardwood floors, and stunning forest views. The chefs kitchen features quartz countertops, walk-in pantry, bar fridge, custom built-in buffet, and walkout access to a private deck with tempered glass railings, privacy panels, a natural gas fire pit and hot tub that is perfect for outdoor relaxation. The living room is bright and spacious with a gorgeous Opti-myst water vapour fireplace and even more custom built-ins. The fully finished walk-out basement includes egress windows and a private side entrance, making it ideal for multigenerational living or possibility for an accessory dwelling unit (ADU). Enjoy resort-style amenities in your own backyard, including a heated in-ground saltwater pool, soft Crete patio, fully-fenced yard, automated retractable outdoor shades, and fire/water features that create a peaceful retreat. Additional highlights include central air with HRV system, spray foam insulation under the basement concrete, triple-pane windows for energy efficiency, and a spacious 2-car heated garage that is EV ready. The three car wide concrete driveway is perfect for extra parking or a boat. Surrounded by nature yet minutes from the 401 and all city conveniences, this home blends comfort, style, and functionality in one of Londons most desirable neighbourhoods. (id:53488)
Open House
This property has open houses!
2:00 pm
Ends at:4:00 pm
2:00 pm
Ends at:4:00 pm
Property Details
| MLS® Number | X12137229 |
| Property Type | Single Family |
| Community Name | South U |
| Community Features | School Bus |
| Equipment Type | Water Heater - Tankless |
| Features | Wooded Area, Sump Pump |
| Parking Space Total | 5 |
| Pool Type | Inground Pool |
| Rental Equipment Type | Water Heater - Tankless |
| Structure | Deck |
Building
| Bathroom Total | 5 |
| Bedrooms Above Ground | 4 |
| Bedrooms Below Ground | 2 |
| Bedrooms Total | 6 |
| Age | 6 To 15 Years |
| Amenities | Fireplace(s) |
| Appliances | Hot Tub, Garage Door Opener Remote(s), Garburator, Water Heater - Tankless, Blinds, Dishwasher, Dryer, Microwave, Stove, Washer, Refrigerator |
| Basement Development | Finished |
| Basement Features | Walk Out |
| Basement Type | N/a (finished) |
| Construction Style Attachment | Detached |
| Cooling Type | Central Air Conditioning |
| Exterior Finish | Brick, Vinyl Siding |
| Fireplace Present | Yes |
| Fireplace Total | 1 |
| Flooring Type | Hardwood, Tile, Vinyl |
| Foundation Type | Poured Concrete |
| Half Bath Total | 1 |
| Heating Fuel | Natural Gas |
| Heating Type | Forced Air |
| Stories Total | 2 |
| Size Interior | 2,000 - 2,500 Ft2 |
| Type | House |
| Utility Water | Municipal Water |
Parking
| Attached Garage | |
| Garage |
Land
| Acreage | No |
| Fence Type | Fenced Yard |
| Landscape Features | Landscaped |
| Sewer | Sanitary Sewer |
| Size Depth | 106 Ft ,7 In |
| Size Frontage | 51 Ft ,9 In |
| Size Irregular | 51.8 X 106.6 Ft ; 106.63 X 44.10 X 111.28 X 51.97 |
| Size Total Text | 51.8 X 106.6 Ft ; 106.63 X 44.10 X 111.28 X 51.97 |
| Surface Water | River/stream |
| Zoning Description | R1-4 |
Rooms
| Level | Type | Length | Width | Dimensions |
|---|---|---|---|---|
| Second Level | Bedroom | 3.02 m | 3.25 m | 3.02 m x 3.25 m |
| Second Level | Primary Bedroom | 3.58 m | 3.42 m | 3.58 m x 3.42 m |
| Second Level | Bathroom | 3.09 m | 2.3 m | 3.09 m x 2.3 m |
| Second Level | Primary Bedroom | 5.25 m | 3.6 m | 5.25 m x 3.6 m |
| Second Level | Bathroom | 3.13 m | 2.68 m | 3.13 m x 2.68 m |
| Second Level | Bedroom | 3.72 m | 3.69 m | 3.72 m x 3.69 m |
| Second Level | Bathroom | 2.28 m | 2.56 m | 2.28 m x 2.56 m |
| Basement | Recreational, Games Room | 5 m | 5.69 m | 5 m x 5.69 m |
| Basement | Bedroom | 3.98 m | 3.52 m | 3.98 m x 3.52 m |
| Basement | Bathroom | 1.79 m | 1.79 m x Measurements not available | |
| Basement | Bedroom | 3.28 m | 3 m | 3.28 m x 3 m |
| Main Level | Foyer | 6.4 m | 2.12 m | 6.4 m x 2.12 m |
| Main Level | Bathroom | 1.42 m | 1.43 m | 1.42 m x 1.43 m |
| Main Level | Laundry Room | 1.84 m | 1.75 m | 1.84 m x 1.75 m |
| Main Level | Living Room | 5.12 m | 5.58 m | 5.12 m x 5.58 m |
| Main Level | Dining Room | 3.65 m | 4.18 m | 3.65 m x 4.18 m |
| Main Level | Kitchen | 2.64 m | 5.54 m | 2.64 m x 5.54 m |
Utilities
| Cable | Available |
| Sewer | Installed |
https://www.realtor.ca/real-estate/28287909/2529-seven-oaks-ridge-london-south-south-u-south-u
Contact Us
Contact us for more information

Josh Etters
Salesperson
(519) 694-2271
931 Oxford Street East
London, Ontario N5Y 3K1
(519) 649-1888
(519) 649-1888
www.soldbyblue.ca/
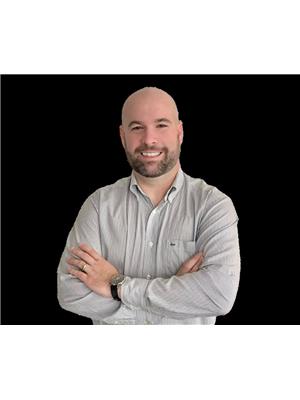
Rick Buncick
Salesperson
(519) 859-6028
www.rickbuncick.com/
www.facebook.com/LondonOntRealEstateAgent/
twitter.com/rickbrealestate
931 Oxford Street East
London, Ontario N5Y 3K1
(519) 649-1888
(519) 649-1888
www.soldbyblue.ca/
Contact Melanie & Shelby Pearce
Sales Representative for Royal Lepage Triland Realty, Brokerage
YOUR LONDON, ONTARIO REALTOR®

Melanie Pearce
Phone: 226-268-9880
You can rely on us to be a realtor who will advocate for you and strive to get you what you want. Reach out to us today- We're excited to hear from you!

Shelby Pearce
Phone: 519-639-0228
CALL . TEXT . EMAIL
Important Links
MELANIE PEARCE
Sales Representative for Royal Lepage Triland Realty, Brokerage
© 2023 Melanie Pearce- All rights reserved | Made with ❤️ by Jet Branding

