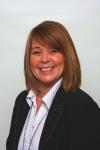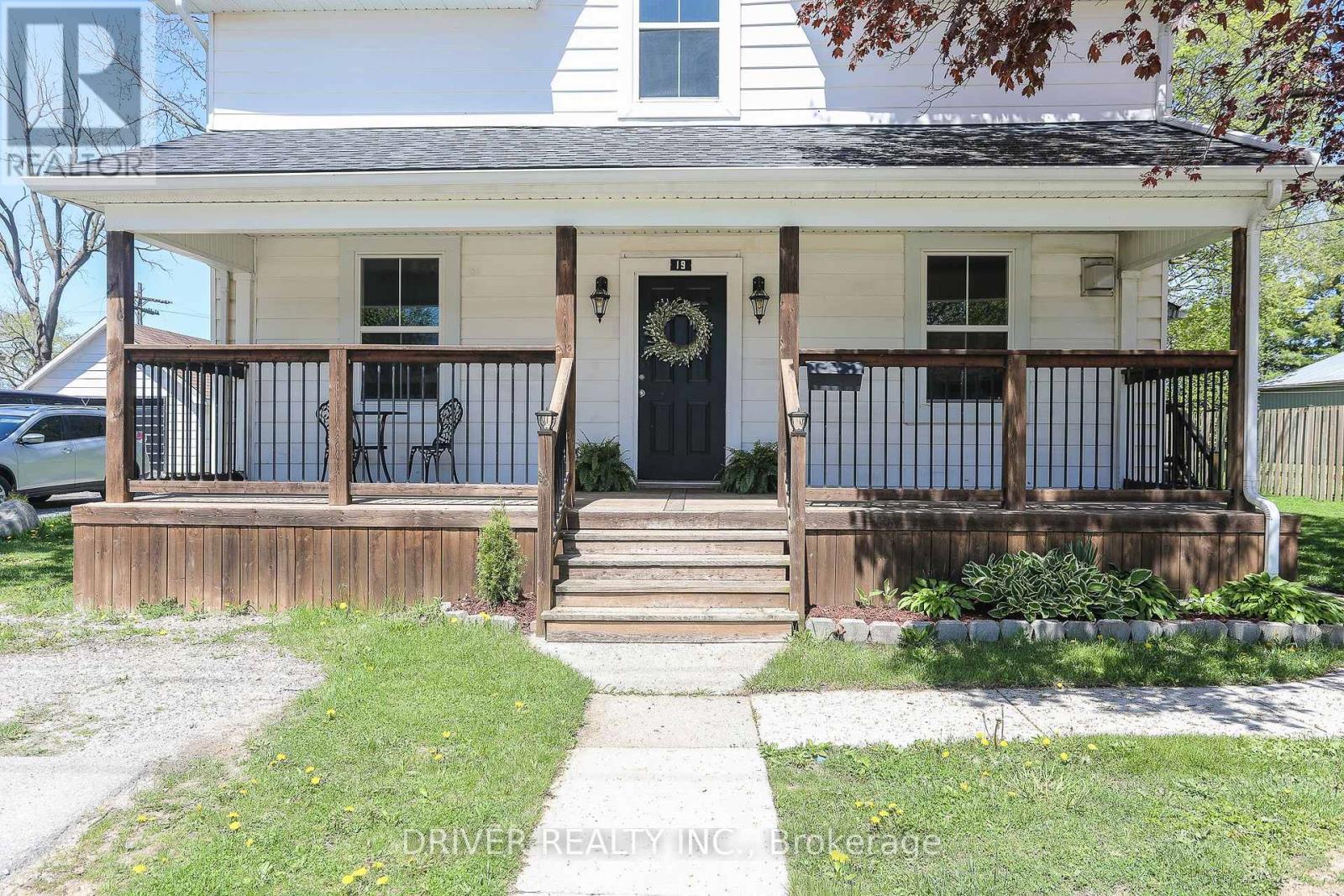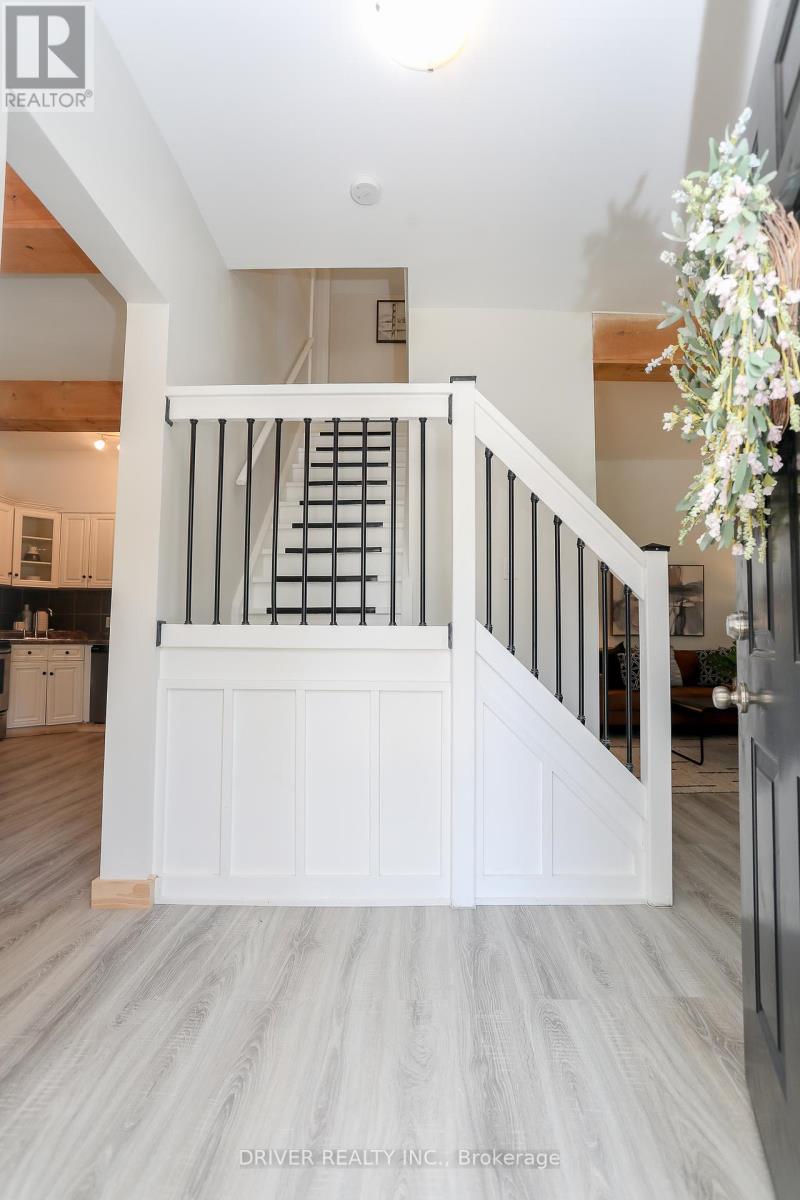19 Forest Street Aylmer, Ontario N5H 1A5
$495,000
Move in ready! Affordable mortgage helper! This stylishly updated 3 bedroom,1 bath home with additional cute1 bedroom apartment is sure to please. The main house offers a bright and spacious living room with freestanding gas fireplace as well as large country kitchen with plenty of space for your dining table and main floor laundry hook up, upstairs you will find 3 good sized bedrooms, the primary with double closets and access to the 4 pc bathroom. The main house is vacant and ready for a new tenant or owner occupied residency. The charming 1 bedroom apartment is also complete with cozy gas fireplace and full 4 pc bathroom. Apartment is rented to A+ tenant paying 1250 m/ plus~ Situated on a generous lot close to all amenities. 17 minutes to direct 401 access. (id:53488)
Open House
This property has open houses!
12:00 pm
Ends at:2:00 pm
Property Details
| MLS® Number | X12139177 |
| Property Type | Multi-family |
| Community Name | Aylmer |
| Equipment Type | None |
| Parking Space Total | 3 |
| Rental Equipment Type | None |
| Structure | Porch |
Building
| Bathroom Total | 2 |
| Bedrooms Above Ground | 3 |
| Bedrooms Below Ground | 1 |
| Bedrooms Total | 4 |
| Age | 100+ Years |
| Amenities | Fireplace(s) |
| Appliances | Water Heater, Stove, Washer, Refrigerator |
| Basement Type | Partial |
| Exterior Finish | Vinyl Siding |
| Fireplace Present | Yes |
| Fireplace Total | 2 |
| Foundation Type | Block |
| Heating Fuel | Natural Gas |
| Heating Type | Other |
| Stories Total | 2 |
| Size Interior | 1,500 - 2,000 Ft2 |
| Type | Duplex |
| Utility Water | Municipal Water |
Parking
| No Garage |
Land
| Acreage | No |
| Landscape Features | Landscaped |
| Sewer | Sanitary Sewer |
| Size Depth | 140 Ft ,8 In |
| Size Frontage | 66 Ft |
| Size Irregular | 66 X 140.7 Ft |
| Size Total Text | 66 X 140.7 Ft |
| Zoning Description | R2 |
Rooms
| Level | Type | Length | Width | Dimensions |
|---|---|---|---|---|
| Second Level | Primary Bedroom | 4.87 m | 3.47 m | 4.87 m x 3.47 m |
| Second Level | Bedroom 2 | 3.3 m | 2.68 m | 3.3 m x 2.68 m |
| Second Level | Bedroom 3 | 3.3 m | 2.25 m | 3.3 m x 2.25 m |
| Second Level | Bathroom | 3.25 m | 3.36 m | 3.25 m x 3.36 m |
| Main Level | Living Room | 5.92 m | 4.43 m | 5.92 m x 4.43 m |
| Main Level | Bathroom | 2.68 m | 1.78 m | 2.68 m x 1.78 m |
| Main Level | Kitchen | 2.71 m | 445 m | 2.71 m x 445 m |
| Main Level | Dining Room | 3.23 m | 3.26 m | 3.23 m x 3.26 m |
| Main Level | Living Room | 4.64 m | 3.05 m | 4.64 m x 3.05 m |
| Main Level | Kitchen | 3.31 m | 3.08 m | 3.31 m x 3.08 m |
| Main Level | Bedroom | 3.33 m | 2.53 m | 3.33 m x 2.53 m |
https://www.realtor.ca/real-estate/28292797/19-forest-street-aylmer-aylmer
Contact Us
Contact us for more information

Jenny Mcmullin
Salesperson
(519) 773-3113
Contact Melanie & Shelby Pearce
Sales Representative for Royal Lepage Triland Realty, Brokerage
YOUR LONDON, ONTARIO REALTOR®

Melanie Pearce
Phone: 226-268-9880
You can rely on us to be a realtor who will advocate for you and strive to get you what you want. Reach out to us today- We're excited to hear from you!

Shelby Pearce
Phone: 519-639-0228
CALL . TEXT . EMAIL
Important Links
MELANIE PEARCE
Sales Representative for Royal Lepage Triland Realty, Brokerage
© 2023 Melanie Pearce- All rights reserved | Made with ❤️ by Jet Branding































