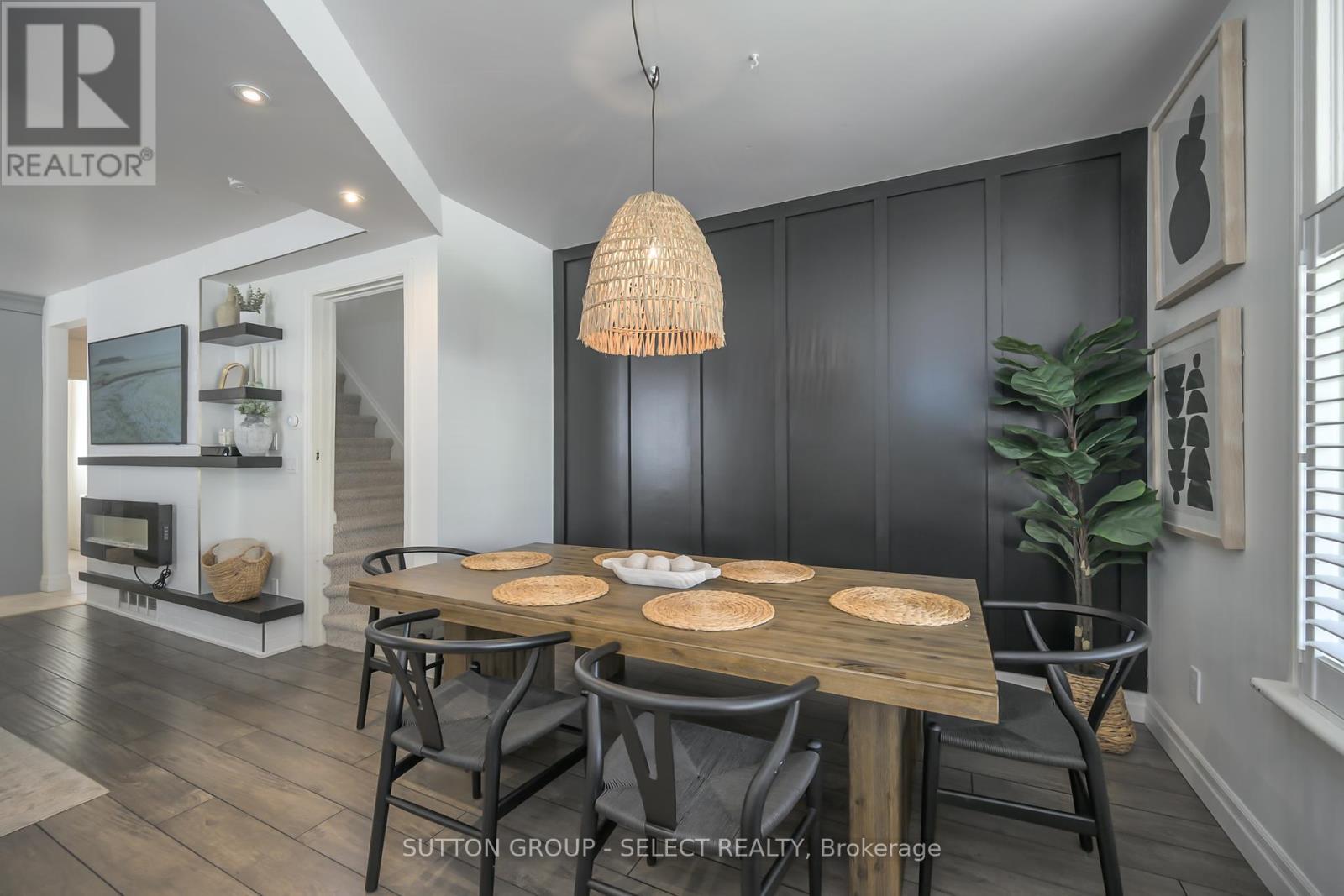829 Elias Street London East, Ontario N5W 3N9
$579,900
Cute as a Button in Old East Village! Step into charm and modern style at 829 Elias street located in one of Londons most walkable, vibrant communities- just a hop, skip, and a latte away from local shops, bakeries, and history around every corner! This fully updated century cutie has been refreshed from top to bottom, including a freshly painted main floor and hallways (bonus: 5-year warranty!). The spacious main floor features a bright, open-concept layout where the sleek modern kitchen, dining area, and living space flow seamlessly together, ideal for everything from relaxed evenings to lively get-togethers. Plus, theres a convenient main floor powder room for guests! Upstairs, find three generous bedrooms, a dreamy full bath with both a standing shower and tub, a chic concrete sink, and closet space galore (yes, really in a century home!).The fully finished basement offers room to roam- Playroom? Rec room? Home office? Yes, yes, and yes. Outside, relax in your fully fenced backyard, entertain on the deck, or sip your morning brew on the sweetest porch swing while waving to the friendliest neighbours in town. Come see it for yourself, this home is every bit as charming as it sounds! (id:53488)
Property Details
| MLS® Number | X12140712 |
| Property Type | Single Family |
| Community Name | East G |
| Amenities Near By | Public Transit, Place Of Worship, Park |
| Community Features | School Bus, Community Centre |
| Equipment Type | Water Heater - Gas |
| Parking Space Total | 2 |
| Rental Equipment Type | Water Heater - Gas |
| Structure | Porch, Deck, Shed |
Building
| Bathroom Total | 2 |
| Bedrooms Above Ground | 3 |
| Bedrooms Total | 3 |
| Age | 100+ Years |
| Amenities | Fireplace(s) |
| Appliances | Dishwasher, Dryer, Stove, Washer, Refrigerator |
| Basement Development | Partially Finished |
| Basement Type | N/a (partially Finished) |
| Construction Style Attachment | Detached |
| Cooling Type | Central Air Conditioning |
| Exterior Finish | Brick, Vinyl Siding |
| Fireplace Present | Yes |
| Foundation Type | Block |
| Half Bath Total | 1 |
| Heating Fuel | Natural Gas |
| Heating Type | Forced Air |
| Stories Total | 2 |
| Size Interior | 1,100 - 1,500 Ft2 |
| Type | House |
| Utility Water | Municipal Water |
Parking
| No Garage |
Land
| Acreage | No |
| Fence Type | Fenced Yard |
| Land Amenities | Public Transit, Place Of Worship, Park |
| Sewer | Sanitary Sewer |
| Size Depth | 132 Ft |
| Size Frontage | 30 Ft |
| Size Irregular | 30 X 132 Ft |
| Size Total Text | 30 X 132 Ft |
| Zoning Description | R3-2 |
Rooms
| Level | Type | Length | Width | Dimensions |
|---|---|---|---|---|
| Second Level | Primary Bedroom | 3.96 m | 3.67 m | 3.96 m x 3.67 m |
| Second Level | Bedroom 2 | 2.29 m | 2.44 m | 2.29 m x 2.44 m |
| Second Level | Bedroom 3 | 3.07 m | 2.75 m | 3.07 m x 2.75 m |
| Second Level | Bathroom | 3.78 m | 1.98 m | 3.78 m x 1.98 m |
| Lower Level | Utility Room | 5.16 m | 3.48 m | 5.16 m x 3.48 m |
| Lower Level | Games Room | 4.73 m | 3.02 m | 4.73 m x 3.02 m |
| Lower Level | Family Room | 4.73 m | 3.02 m | 4.73 m x 3.02 m |
| Main Level | Dining Room | 3.45 m | 3.23 m | 3.45 m x 3.23 m |
| Main Level | Living Room | 4.01 m | 5.11 m | 4.01 m x 5.11 m |
| Main Level | Kitchen | 3.1 m | 2.77 m | 3.1 m x 2.77 m |
| Main Level | Laundry Room | 3.38 m | 2.73 m | 3.38 m x 2.73 m |
Utilities
| Cable | Installed |
| Sewer | Installed |
https://www.realtor.ca/real-estate/28295781/829-elias-street-london-east-east-g-east-g
Contact Us
Contact us for more information

Linds Modrzynski
Salesperson
www.listwithlinds.com/
(519) 433-4331
Contact Melanie & Shelby Pearce
Sales Representative for Royal Lepage Triland Realty, Brokerage
YOUR LONDON, ONTARIO REALTOR®

Melanie Pearce
Phone: 226-268-9880
You can rely on us to be a realtor who will advocate for you and strive to get you what you want. Reach out to us today- We're excited to hear from you!

Shelby Pearce
Phone: 519-639-0228
CALL . TEXT . EMAIL
Important Links
MELANIE PEARCE
Sales Representative for Royal Lepage Triland Realty, Brokerage
© 2023 Melanie Pearce- All rights reserved | Made with ❤️ by Jet Branding







































