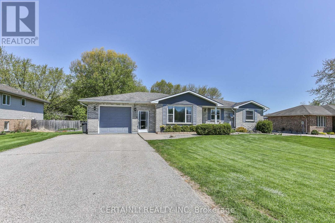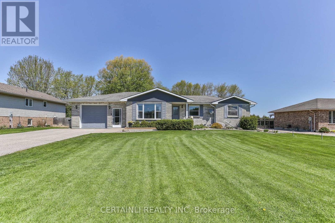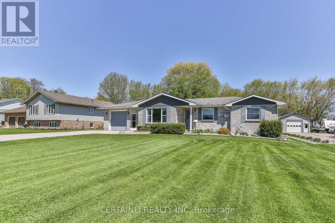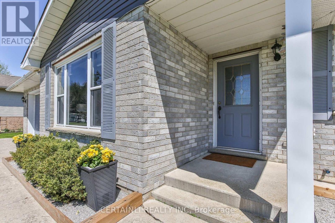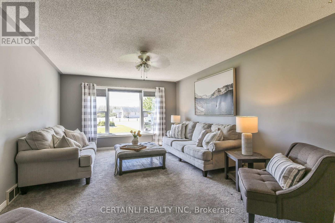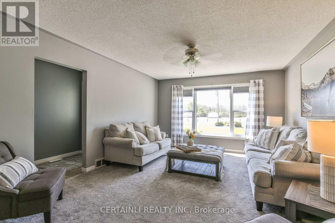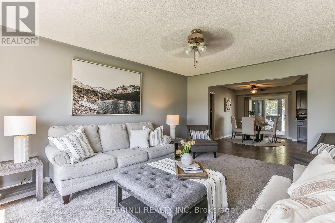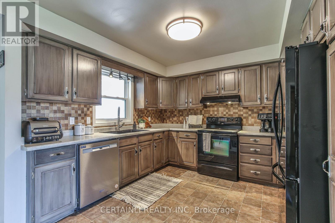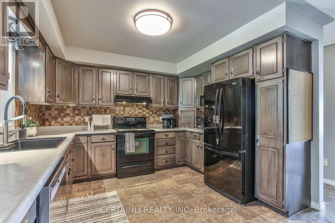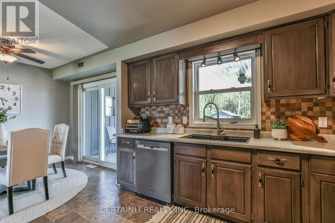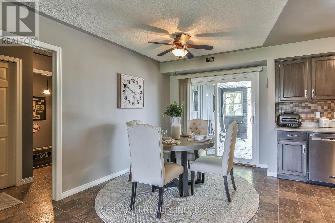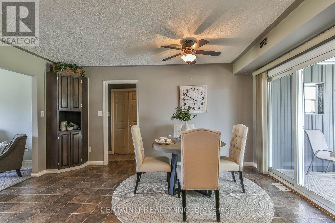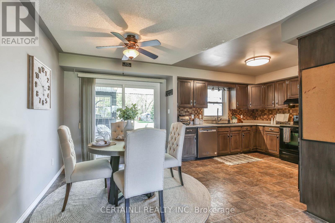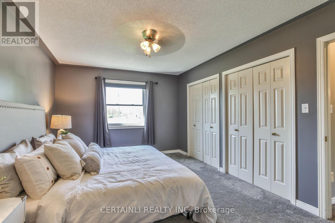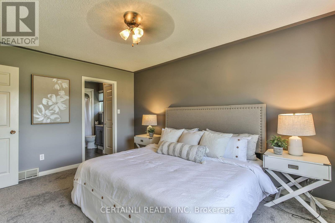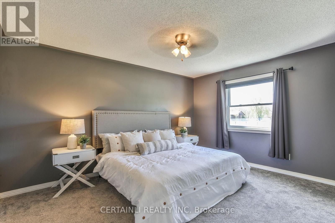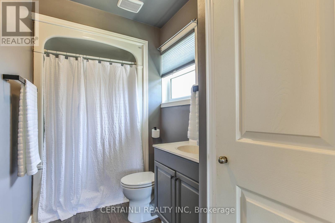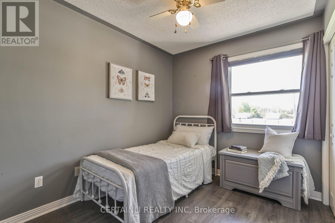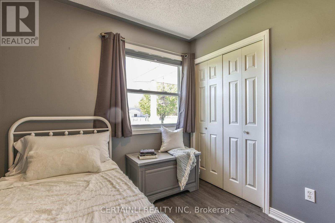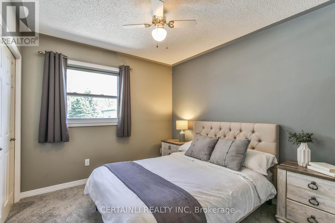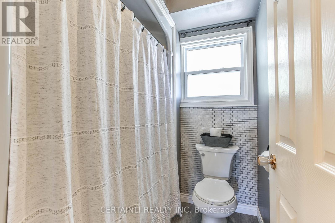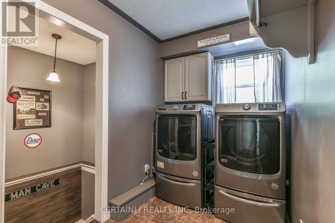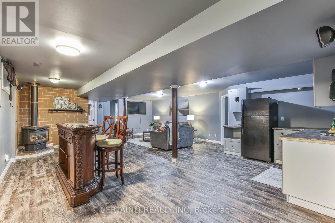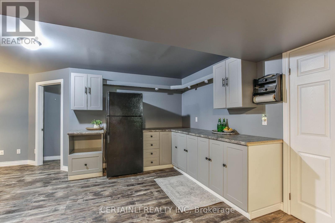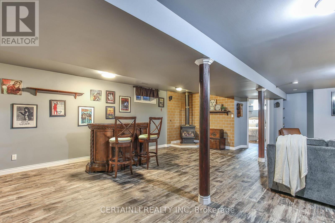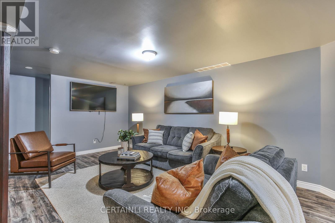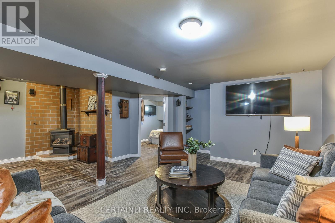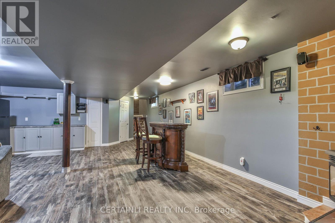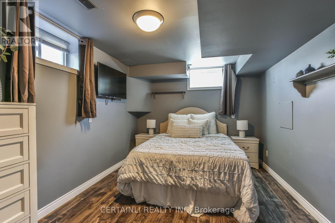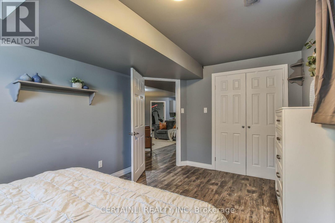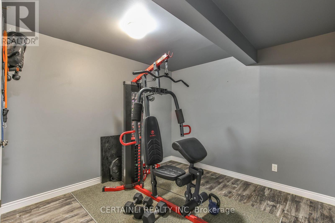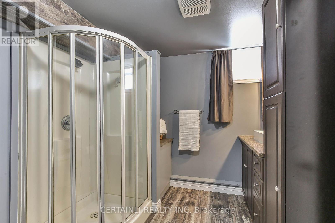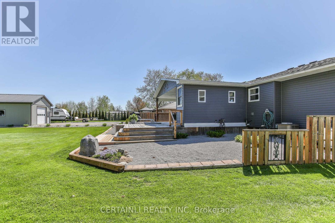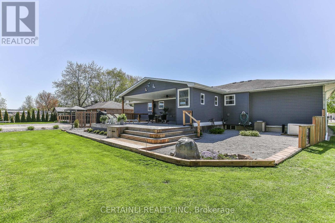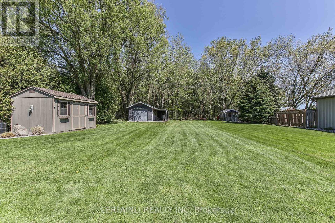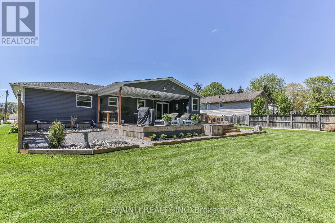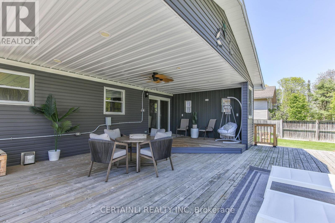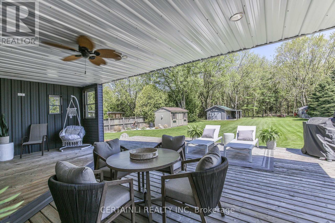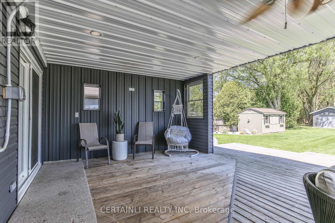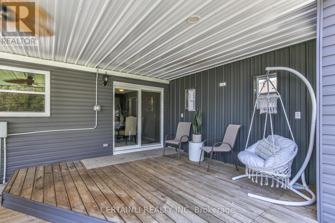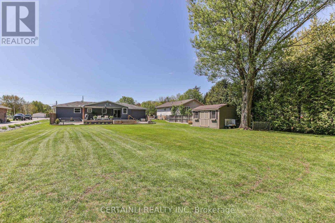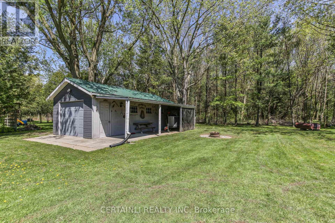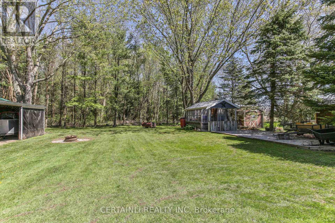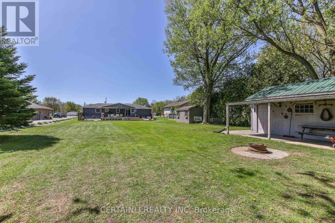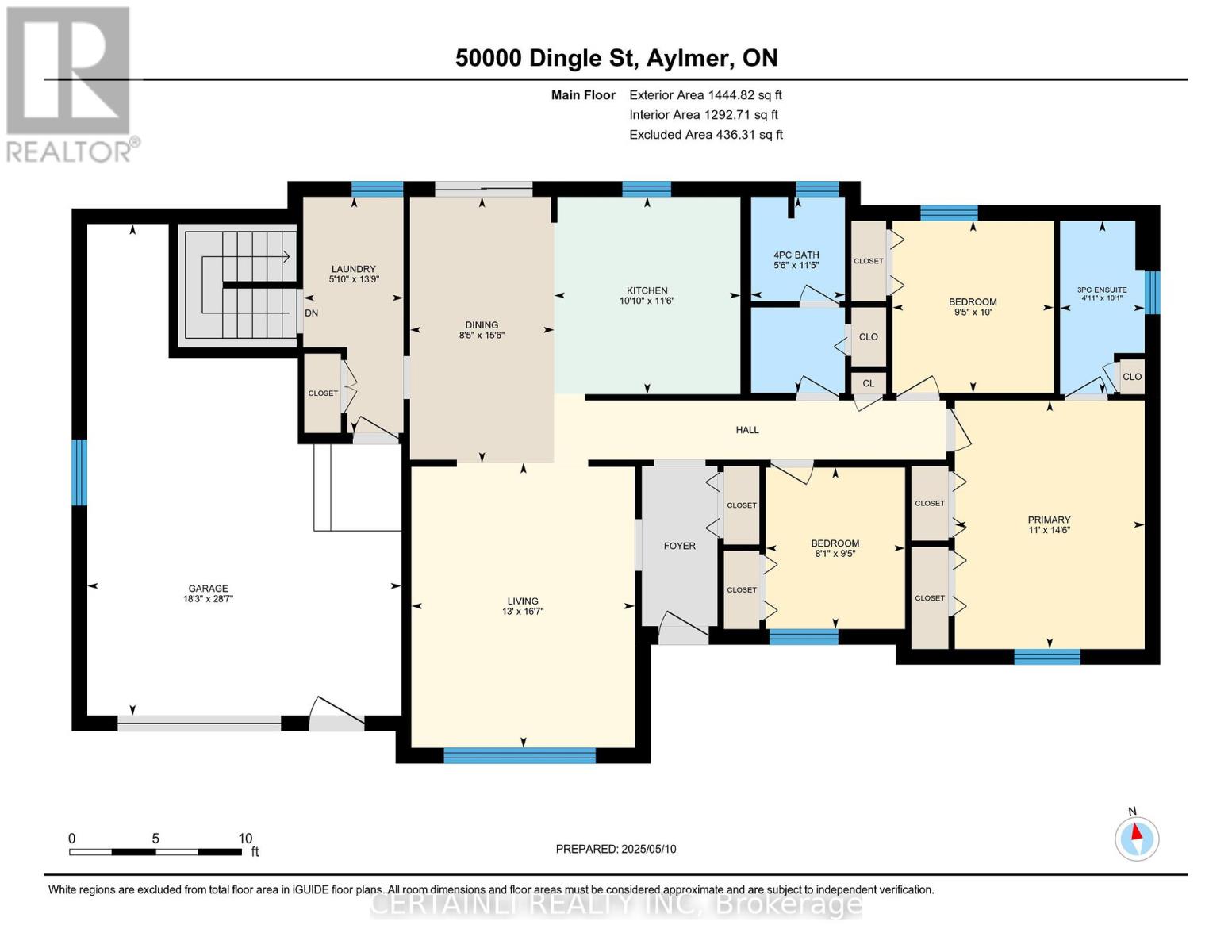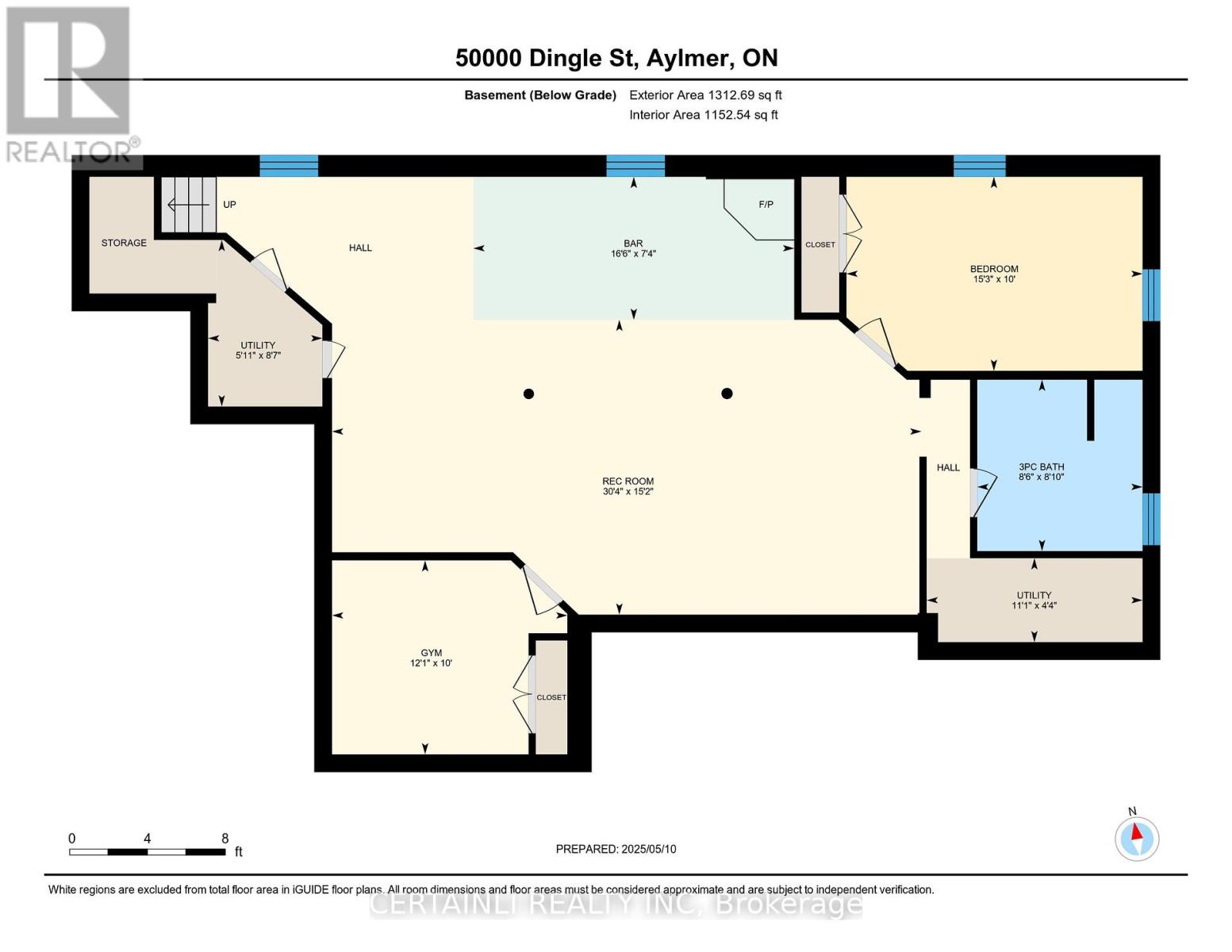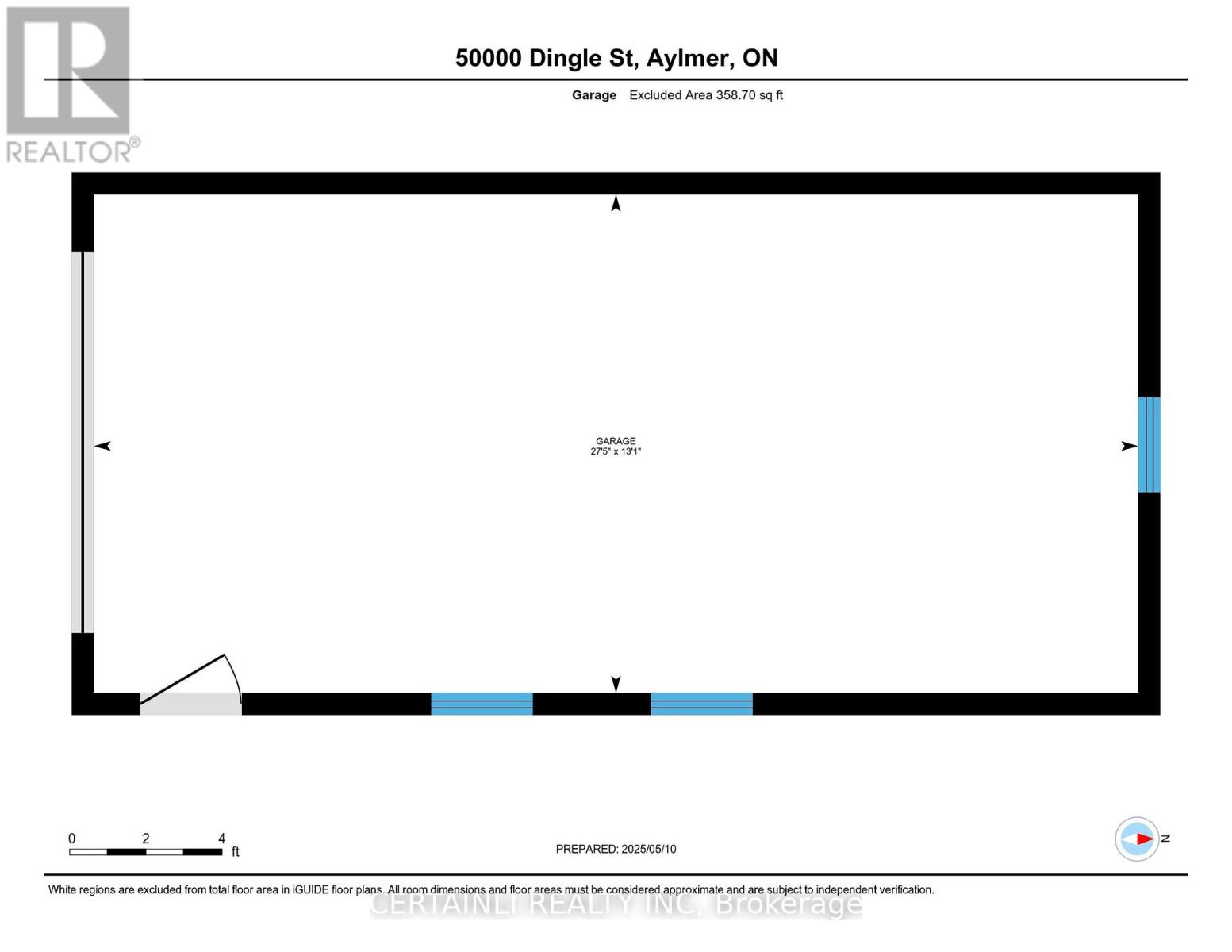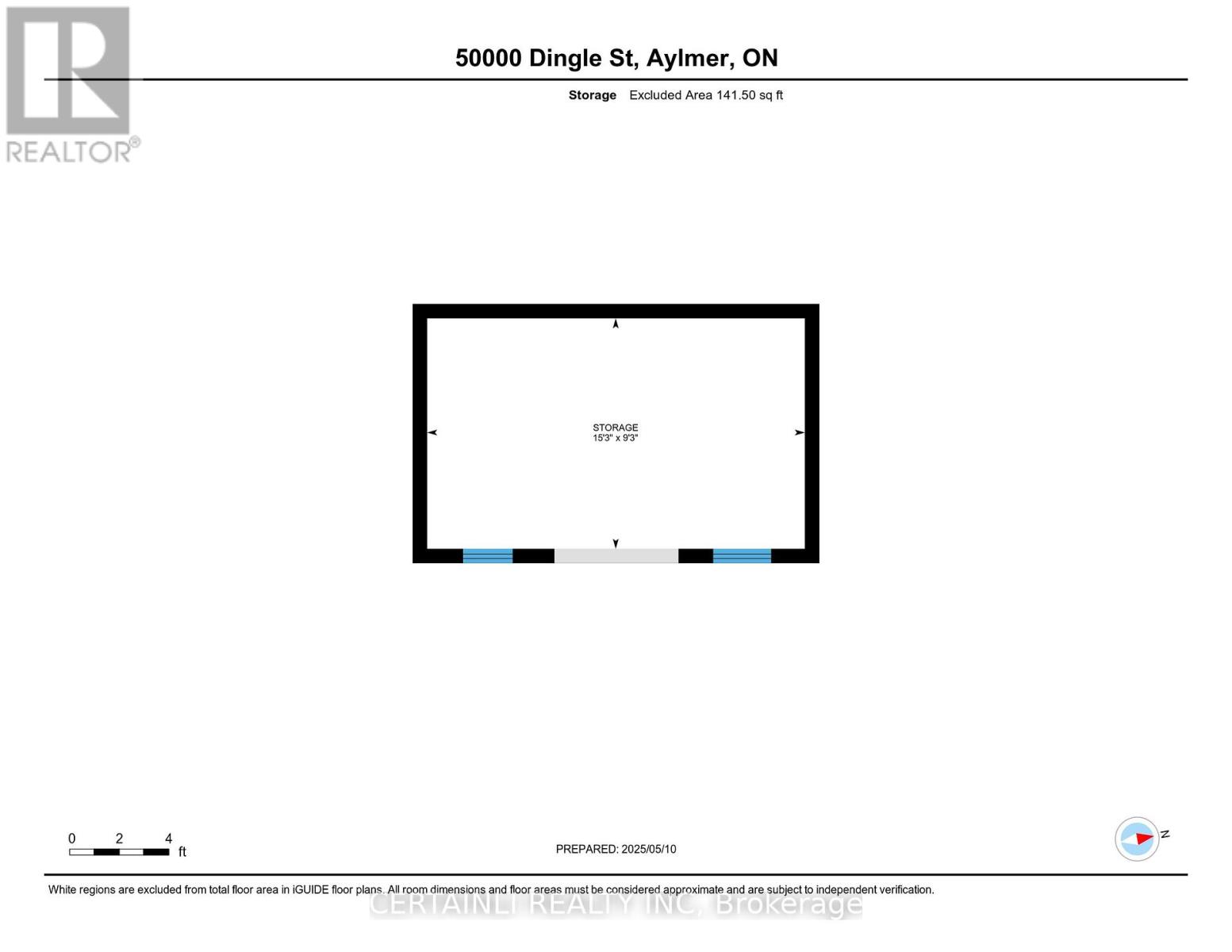50000 Dingle Street Malahide, Ontario N5H 2R1
$849,900
Welcome to this charming 4-bedroom, 3-full bathroom bungalow nestled on just over half an acre on the sought-after and family-friendly Dingle Street. Set back on a spacious, beautifully landscaped lot unlike many of new builds in the area, this property offers more privacy and room to grow. This move-in-ready home offers the perfect blend of comfort, functionality, and privacy. Step inside to find an inviting and practical layout with main floor laundry and a thoughtfully designed main bath complete with a separate water closet for the tub and toilet, ideal for busy families. A fully finished basement with full ceiling heights awaits your family! Whether you need space for the in-laws, want to host a movie night or want the ultimate man cave this space can offer it all. Enjoy your morning coffee or summer BBQs on the massive deck overlooking a sprawling yard and backed by a peaceful wooded area, your own private retreat just steps from your back door. Outdoors, the detached 13' x 27' garage or workshop with a roll-up door provides ample space for vehicles, tools, or hobbies, while the 9' x 15' shed offers even more storage. This property comes with a 16 foot round, above ground pool to complete your backyard oasis(currently not installed for the season). Adding to both your convenience and peace of mind, this home comes equipped with an invaluable upgrade, a backup generator that automatically kicks on within 8 seconds of a power outage-- keeping the lights on, the sump pump running and your home fully functional no matter the weather. Whether you're a growing family or simply seeking one-level living in a quiet, established neighbourhood, this home checks all the boxes. (id:53488)
Property Details
| MLS® Number | X12141990 |
| Property Type | Single Family |
| Community Name | Rural Malahide |
| Amenities Near By | Place Of Worship |
| Features | Wooded Area, Flat Site, Sump Pump |
| Parking Space Total | 8 |
| Pool Type | Above Ground Pool |
| Structure | Deck, Shed |
Building
| Bathroom Total | 3 |
| Bedrooms Above Ground | 3 |
| Bedrooms Below Ground | 1 |
| Bedrooms Total | 4 |
| Age | 31 To 50 Years |
| Amenities | Fireplace(s) |
| Appliances | Garage Door Opener Remote(s), Dishwasher, Dryer, Stove, Washer, Window Coverings, Refrigerator |
| Architectural Style | Bungalow |
| Basement Development | Finished |
| Basement Type | Full (finished) |
| Construction Style Attachment | Detached |
| Cooling Type | Central Air Conditioning |
| Exterior Finish | Vinyl Siding, Brick |
| Fire Protection | Smoke Detectors |
| Fireplace Present | Yes |
| Fireplace Total | 1 |
| Foundation Type | Concrete |
| Heating Fuel | Natural Gas |
| Heating Type | Forced Air |
| Stories Total | 1 |
| Size Interior | 1,100 - 1,500 Ft2 |
| Type | House |
| Utility Power | Generator |
| Utility Water | Municipal Water |
Parking
| Attached Garage | |
| Garage |
Land
| Acreage | No |
| Land Amenities | Place Of Worship |
| Landscape Features | Landscaped |
| Sewer | Septic System |
| Size Depth | 300 Ft |
| Size Frontage | 86 Ft ,6 In |
| Size Irregular | 86.5 X 300 Ft |
| Size Total Text | 86.5 X 300 Ft|1/2 - 1.99 Acres |
| Zoning Description | Ar |
Rooms
| Level | Type | Length | Width | Dimensions |
|---|---|---|---|---|
| Basement | Office | 3.04 m | 3.69 m | 3.04 m x 3.69 m |
| Basement | Bathroom | 2.69 m | 2.59 m | 2.69 m x 2.59 m |
| Basement | Recreational, Games Room | 9.24 m | 4.62 m | 9.24 m x 4.62 m |
| Basement | Bedroom 4 | 3.04 m | 4.64 m | 3.04 m x 4.64 m |
| Main Level | Primary Bedroom | 4.41 m | 3.37 m | 4.41 m x 3.37 m |
| Main Level | Living Room | 5.06 m | 3.96 m | 5.06 m x 3.96 m |
| Main Level | Dining Room | 4.72 m | 2.56 m | 4.72 m x 2.56 m |
| Main Level | Kitchen | 3.5 m | 3.3 m | 3.5 m x 3.3 m |
| Main Level | Bedroom | 3.05 m | 2.86 m | 3.05 m x 2.86 m |
| Main Level | Bedroom 2 | 2.86 m | 2.47 m | 2.86 m x 2.47 m |
| Main Level | Bathroom | 3.47 m | 1.66 m | 3.47 m x 1.66 m |
| Main Level | Bathroom | 3.07 m | 1.5 m | 3.07 m x 1.5 m |
| Main Level | Laundry Room | 4.19 m | 1.78 m | 4.19 m x 1.78 m |
Utilities
| Cable | Installed |
| Electricity | Installed |
https://www.realtor.ca/real-estate/28298008/50000-dingle-street-malahide-rural-malahide
Contact Us
Contact us for more information
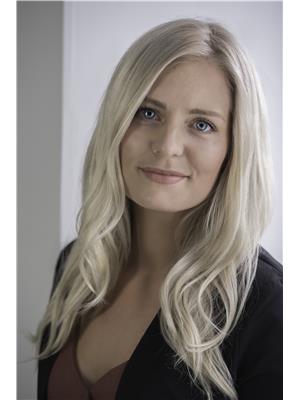
Amanda Mellen
Salesperson
102-145 Wharncliffe Road South
London, Ontario N6J 2K4
(866) 680-1717
www.certainli.ca/
Contact Melanie & Shelby Pearce
Sales Representative for Royal Lepage Triland Realty, Brokerage
YOUR LONDON, ONTARIO REALTOR®

Melanie Pearce
Phone: 226-268-9880
You can rely on us to be a realtor who will advocate for you and strive to get you what you want. Reach out to us today- We're excited to hear from you!

Shelby Pearce
Phone: 519-639-0228
CALL . TEXT . EMAIL
Important Links
MELANIE PEARCE
Sales Representative for Royal Lepage Triland Realty, Brokerage
© 2023 Melanie Pearce- All rights reserved | Made with ❤️ by Jet Branding
