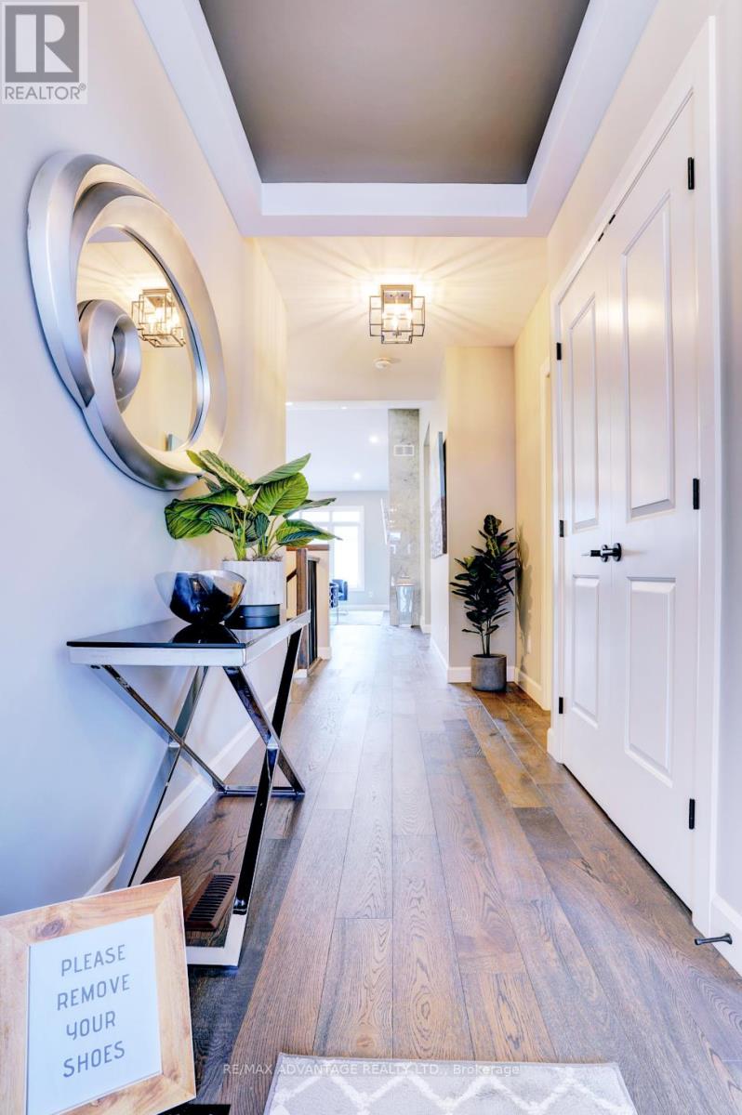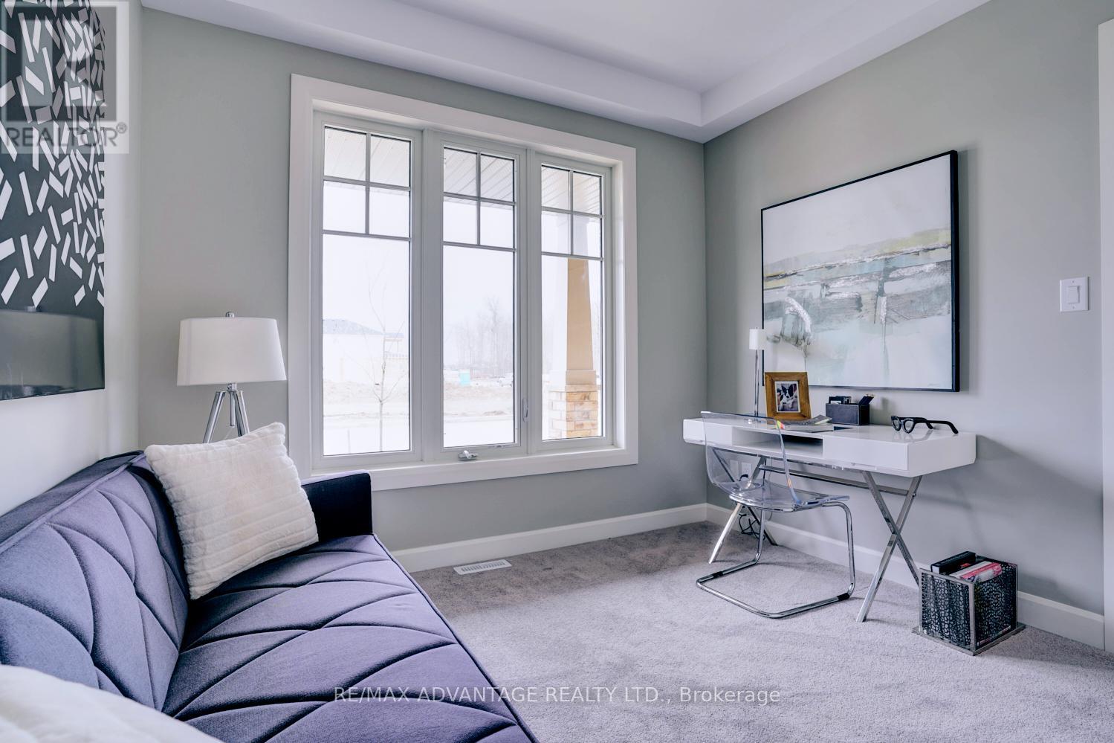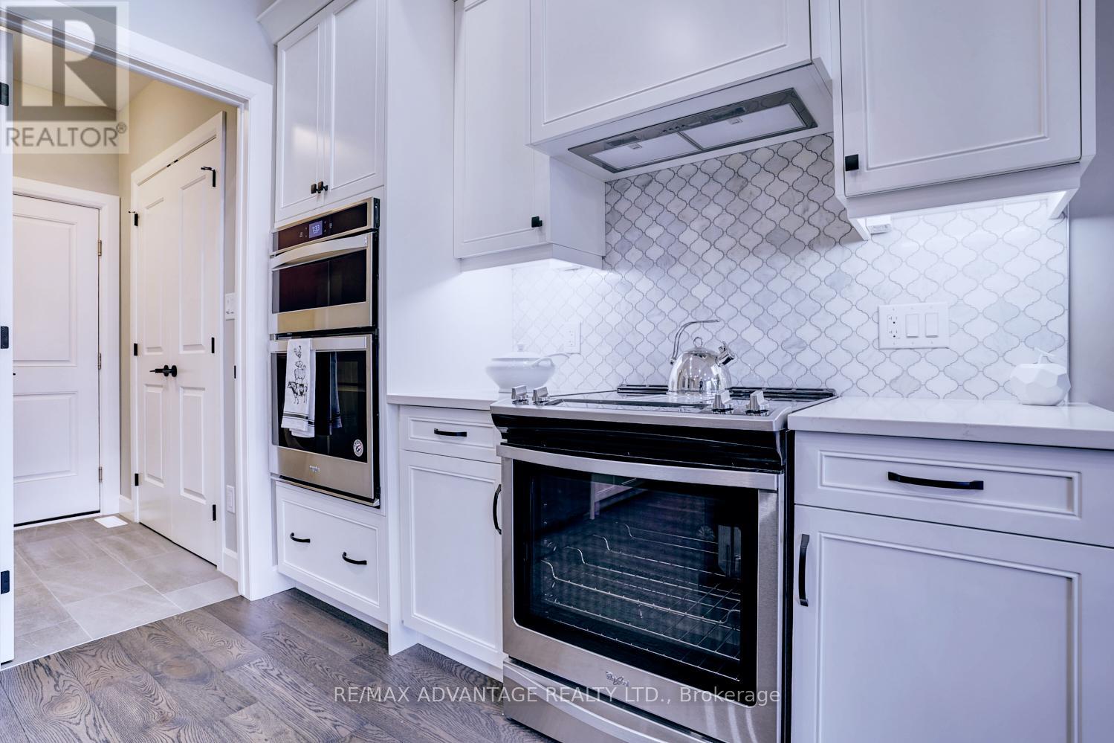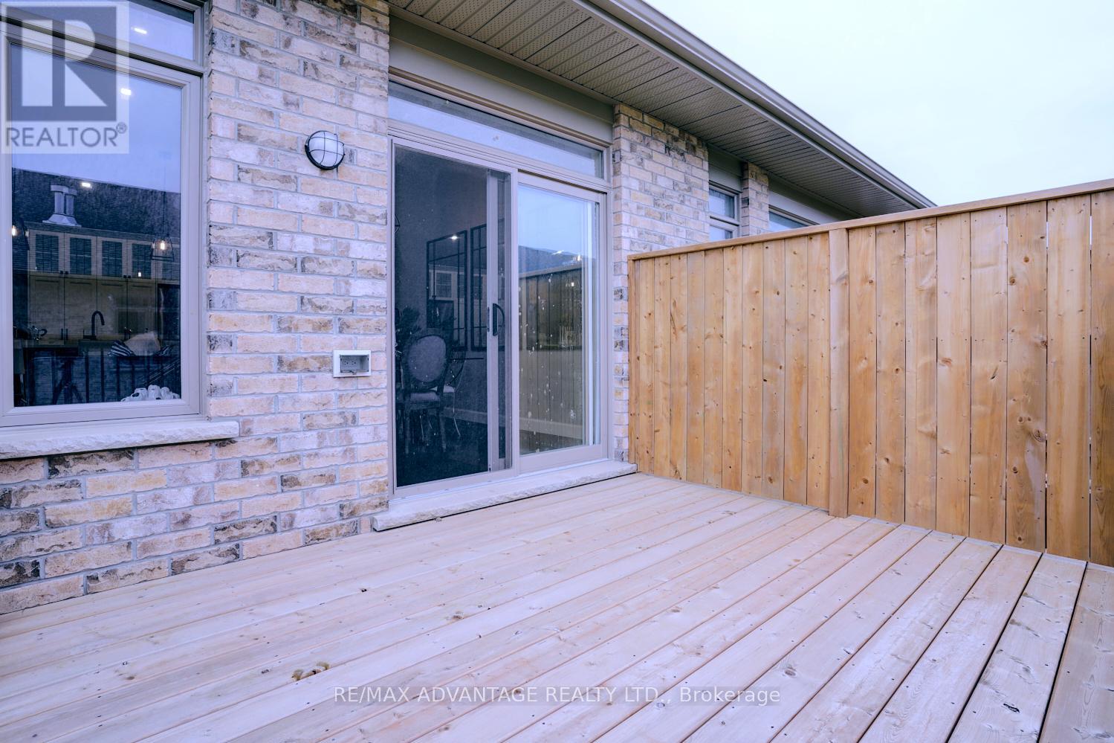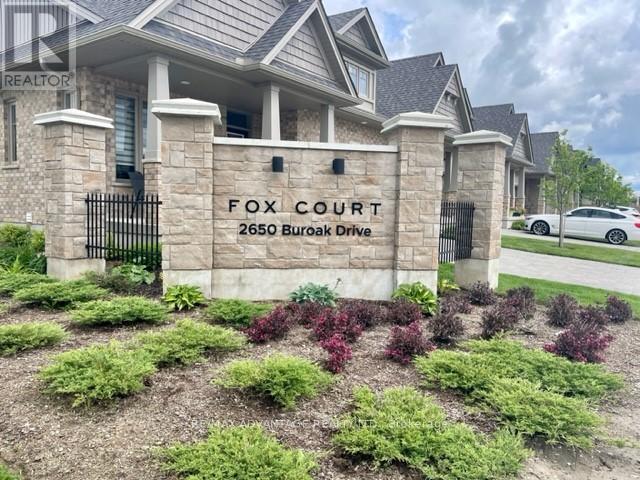54 - 2650 Buroak Drive London North, Ontario N6G 0Z9
$849,000Maintenance, Common Area Maintenance, Insurance, Parking
$345 Monthly
Maintenance, Common Area Maintenance, Insurance, Parking
$345 MonthlyOpen concept ONE LEVEL townhome in sought after northwest London. Highlights include an stunning detail in architectural finishings by Auburn Homes. Enjoy an entertainers/chefs kitchen with large breakfast bar island with wine rack, pantry, quartz countertops, gas cooktop all overlooking great room and dining room, with gas fireplace. Very bright premium END UNIT with lots of natural light. Large primary bedroom with vaulted ceiling, Large walk-in closet, and 4 pc bath which includes make up desk. 2nd bedroom or den with double closets, main floor laundry, and double car garage with openers complete the main floor. Lovely covered front porch for morning coffee or evening martini. Enjoy an afternoon BBQ as well as sunsets on your spacious sundeck. The lower level offers 9 ft. ceilings and large windows, finished rec room with fireplace, bedroom and 4 piece bath. Never water, cut the grass or shovel snow again! Easy living with an extra sense of community. Class and quality come together. Photos are of the model home. (id:53488)
Property Details
| MLS® Number | X12144191 |
| Property Type | Single Family |
| Community Name | North S |
| Amenities Near By | Hospital, Park, Place Of Worship, Public Transit |
| Community Features | Pet Restrictions |
| Features | Flat Site, Lighting |
| Parking Space Total | 4 |
Building
| Bathroom Total | 3 |
| Bedrooms Above Ground | 2 |
| Bedrooms Below Ground | 1 |
| Bedrooms Total | 3 |
| Age | 0 To 5 Years |
| Amenities | Visitor Parking, Fireplace(s) |
| Appliances | Oven - Built-in, Garage Door Opener Remote(s), Water Heater, Dishwasher, Dryer, Garage Door Opener, Microwave, Hood Fan, Stove, Washer, Window Coverings, Refrigerator |
| Architectural Style | Bungalow |
| Basement Development | Partially Finished |
| Basement Type | Full (partially Finished) |
| Cooling Type | Central Air Conditioning |
| Exterior Finish | Brick |
| Fire Protection | Smoke Detectors |
| Fireplace Present | Yes |
| Fireplace Total | 2 |
| Flooring Type | Hardwood, Tile |
| Foundation Type | Concrete |
| Heating Fuel | Natural Gas |
| Heating Type | Forced Air |
| Stories Total | 1 |
| Size Interior | 1,400 - 1,599 Ft2 |
| Type | Row / Townhouse |
Parking
| Attached Garage | |
| Garage | |
| Inside Entry |
Land
| Acreage | No |
| Land Amenities | Hospital, Park, Place Of Worship, Public Transit |
Rooms
| Level | Type | Length | Width | Dimensions |
|---|---|---|---|---|
| Lower Level | Bathroom | Measurements not available | ||
| Lower Level | Family Room | 6.71 m | 5.23 m | 6.71 m x 5.23 m |
| Lower Level | Bedroom | 4.44 m | 3.78 m | 4.44 m x 3.78 m |
| Main Level | Foyer | 5.69 m | 1.52 m | 5.69 m x 1.52 m |
| Main Level | Bathroom | Measurements not available | ||
| Main Level | Living Room | 4.85 m | 4.04 m | 4.85 m x 4.04 m |
| Main Level | Dining Room | 4.85 m | 2.79 m | 4.85 m x 2.79 m |
| Main Level | Kitchen | 4.98 m | 2.34 m | 4.98 m x 2.34 m |
| Main Level | Primary Bedroom | 4.72 m | 3.48 m | 4.72 m x 3.48 m |
| Main Level | Bedroom | 3.15 m | 3.1 m | 3.15 m x 3.1 m |
| Main Level | Laundry Room | 2.01 m | 1.93 m | 2.01 m x 1.93 m |
| Main Level | Bathroom | Measurements not available |
https://www.realtor.ca/real-estate/28302834/54-2650-buroak-drive-london-north-north-s-north-s
Contact Us
Contact us for more information

Colleen Meiller
Broker
(519) 649-6000
Contact Melanie & Shelby Pearce
Sales Representative for Royal Lepage Triland Realty, Brokerage
YOUR LONDON, ONTARIO REALTOR®

Melanie Pearce
Phone: 226-268-9880
You can rely on us to be a realtor who will advocate for you and strive to get you what you want. Reach out to us today- We're excited to hear from you!

Shelby Pearce
Phone: 519-639-0228
CALL . TEXT . EMAIL
Important Links
MELANIE PEARCE
Sales Representative for Royal Lepage Triland Realty, Brokerage
© 2023 Melanie Pearce- All rights reserved | Made with ❤️ by Jet Branding



