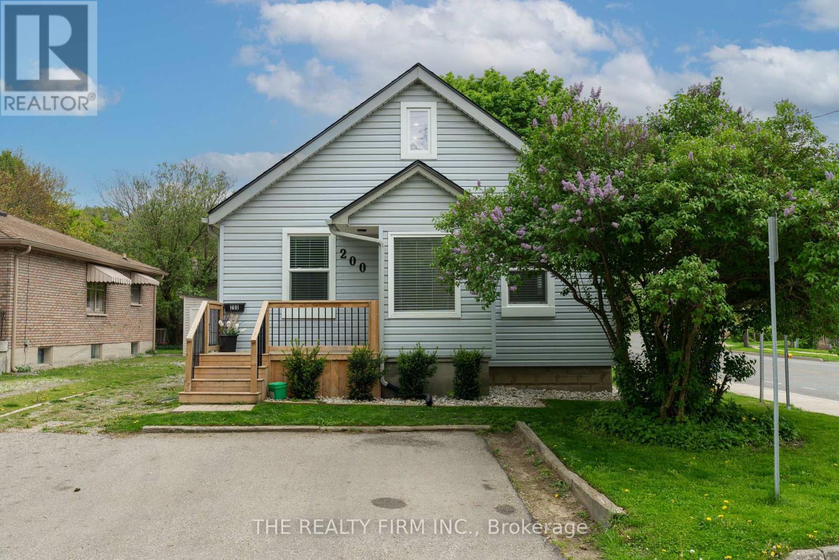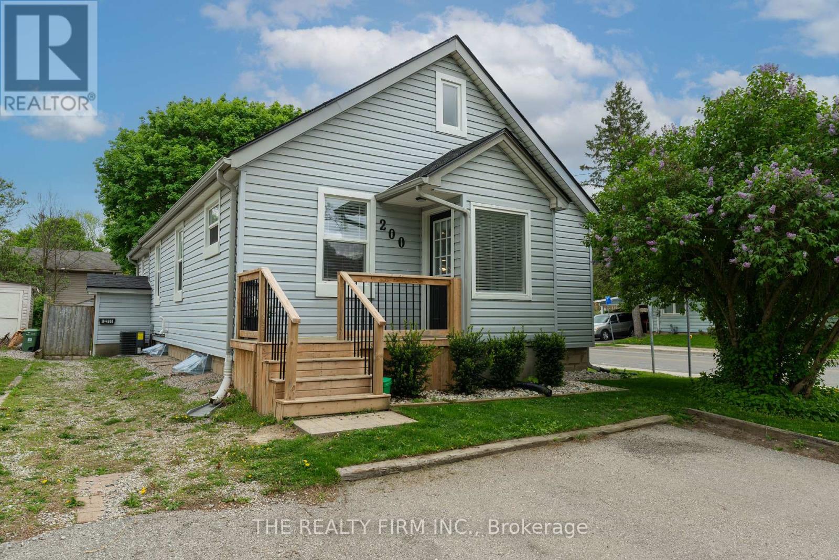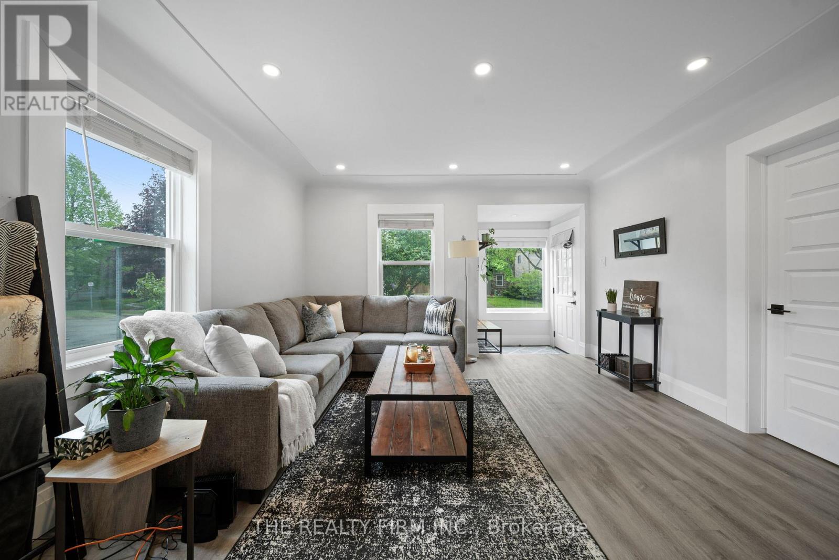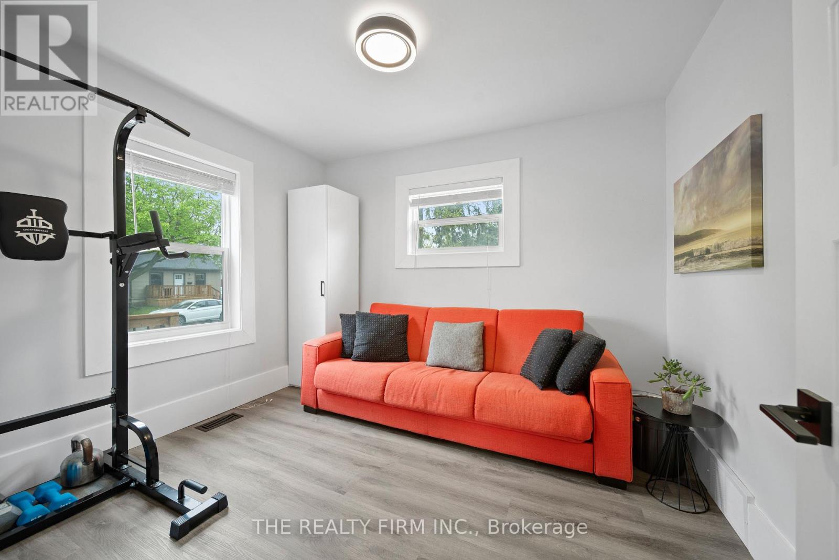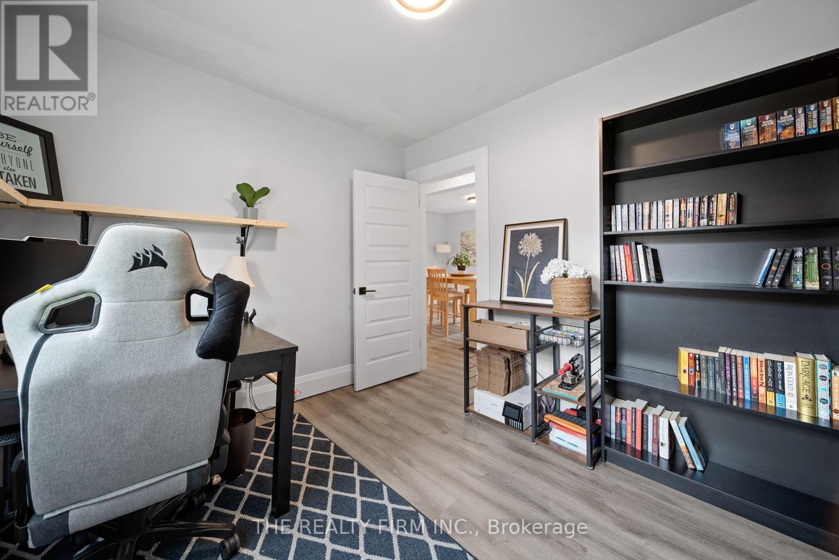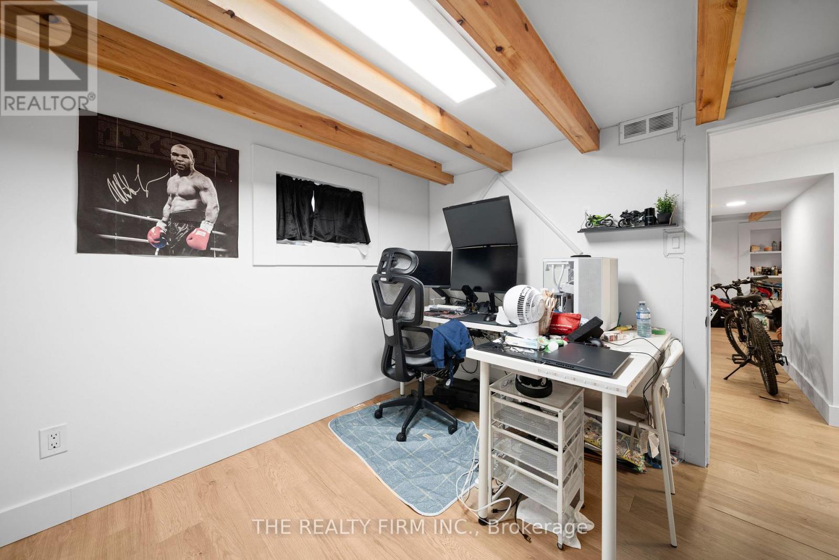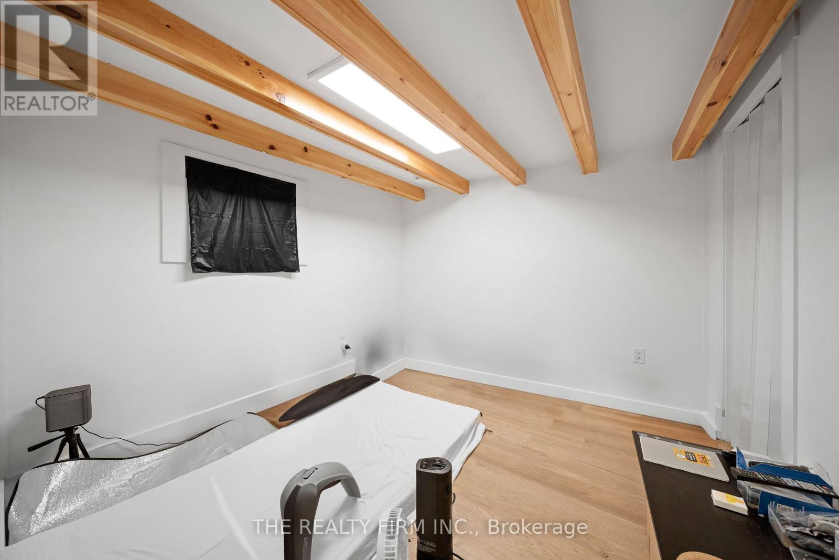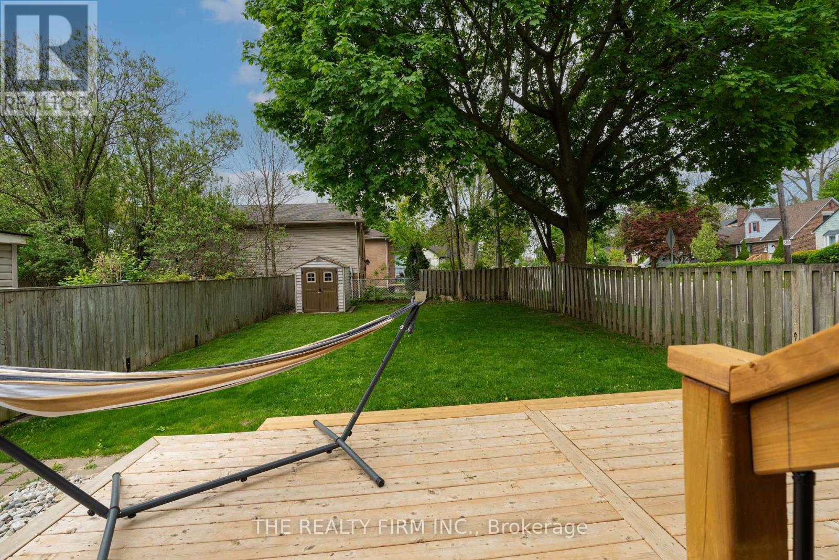200 Edinburgh Street London North, Ontario N6H 1L7
$699,900
Attention investors or first time buyers. This owner occupied 5 bedroom Duplex is beautifully updated, and a centrally located gem! This spacious and stylish home has been thoughtfully renovated from top to bottom, offering both comfort and versatility. Recent upgrades include a newer roof, a freshly built front porch, a large backyard deck, a new shed, and central air conditioning ensuring year-round comfort. Inside, youll find a modern kitchen with sleek quartz countertops, an updated bathroom, new vinyl windows, new flooring, trim, and doors, and a fresh, neutral paint palette throughout. This home is conveniently located just minutes from Western University, on a direct bus route to Fanshawe College, close to downtown, and within walking distance to shopping and parks making it an ideal location for families or students alike. The main and upper levels offer three spacious bedrooms,and spray foam insulation in the attic for improved efficiency and comfort. while the fully renovated lower level features a bright, self-contained two-bedroom apartment. This lower unit includes a full kitchen, bathroom, separate entrance, its own laundry, Its perfect for in-laws, guests, or potential rental income. Additional thoughtful touches include added closet space and a pantry, enhancing both storage and convenience. The backyard is ideal for children or pets, and the large deck off the kitchen is perfect for entertaining. Theres also parking for at least 3-4 vehicles. Much larger than it appears, this home offers exceptional value whether you're a first-time buyer, an investor, or looking to expand your real estate portfolio. Dont miss out book your showing today! (id:53488)
Property Details
| MLS® Number | X12149256 |
| Property Type | Single Family |
| Community Name | North N |
| Features | In-law Suite |
| Parking Space Total | 4 |
Building
| Bathroom Total | 2 |
| Bedrooms Above Ground | 5 |
| Bedrooms Total | 5 |
| Appliances | Water Heater, Dishwasher, Dryer, Microwave, Two Washers, Two Refrigerators |
| Basement Features | Apartment In Basement, Separate Entrance |
| Basement Type | N/a |
| Construction Style Attachment | Detached |
| Cooling Type | Central Air Conditioning |
| Exterior Finish | Vinyl Siding |
| Foundation Type | Block |
| Heating Fuel | Natural Gas |
| Heating Type | Forced Air |
| Stories Total | 2 |
| Size Interior | 700 - 1,100 Ft2 |
| Type | House |
| Utility Water | Municipal Water |
Parking
| No Garage |
Land
| Acreage | No |
| Landscape Features | Landscaped |
| Sewer | Sanitary Sewer |
| Size Depth | 115 Ft ,3 In |
| Size Frontage | 35 Ft |
| Size Irregular | 35 X 115.3 Ft |
| Size Total Text | 35 X 115.3 Ft|under 1/2 Acre |
| Zoning Description | R2-2 |
Rooms
| Level | Type | Length | Width | Dimensions |
|---|---|---|---|---|
| Lower Level | Bedroom 5 | 3.07 m | 2.9 m | 3.07 m x 2.9 m |
| Lower Level | Living Room | 5.92 m | 2.74 m | 5.92 m x 2.74 m |
| Lower Level | Kitchen | 3.96 m | 3.02 m | 3.96 m x 3.02 m |
| Lower Level | Bedroom 4 | 3.12 m | 3 m | 3.12 m x 3 m |
| Main Level | Living Room | 4.98 m | 4.06 m | 4.98 m x 4.06 m |
| Main Level | Dining Room | 4.27 m | 4.06 m | 4.27 m x 4.06 m |
| Main Level | Kitchen | 4.88 m | 3.05 m | 4.88 m x 3.05 m |
| Main Level | Bedroom 2 | 3.1 m | 2.89 m | 3.1 m x 2.89 m |
| Main Level | Bedroom 3 | 3.23 m | 2.84 m | 3.23 m x 2.84 m |
| Main Level | Den | 2.87 m | 2.84 m | 2.87 m x 2.84 m |
| Main Level | Primary Bedroom | 9.65 m | 3.2 m | 9.65 m x 3.2 m |
https://www.realtor.ca/real-estate/28314353/200-edinburgh-street-london-north-north-n-north-n
Contact Us
Contact us for more information
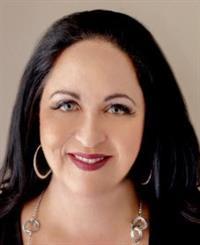
Angee George
Salesperson
(519) 601-1160

Myla Theresa George
Salesperson
(519) 601-1160
Contact Melanie & Shelby Pearce
Sales Representative for Royal Lepage Triland Realty, Brokerage
YOUR LONDON, ONTARIO REALTOR®

Melanie Pearce
Phone: 226-268-9880
You can rely on us to be a realtor who will advocate for you and strive to get you what you want. Reach out to us today- We're excited to hear from you!

Shelby Pearce
Phone: 519-639-0228
CALL . TEXT . EMAIL
Important Links
MELANIE PEARCE
Sales Representative for Royal Lepage Triland Realty, Brokerage
© 2023 Melanie Pearce- All rights reserved | Made with ❤️ by Jet Branding
