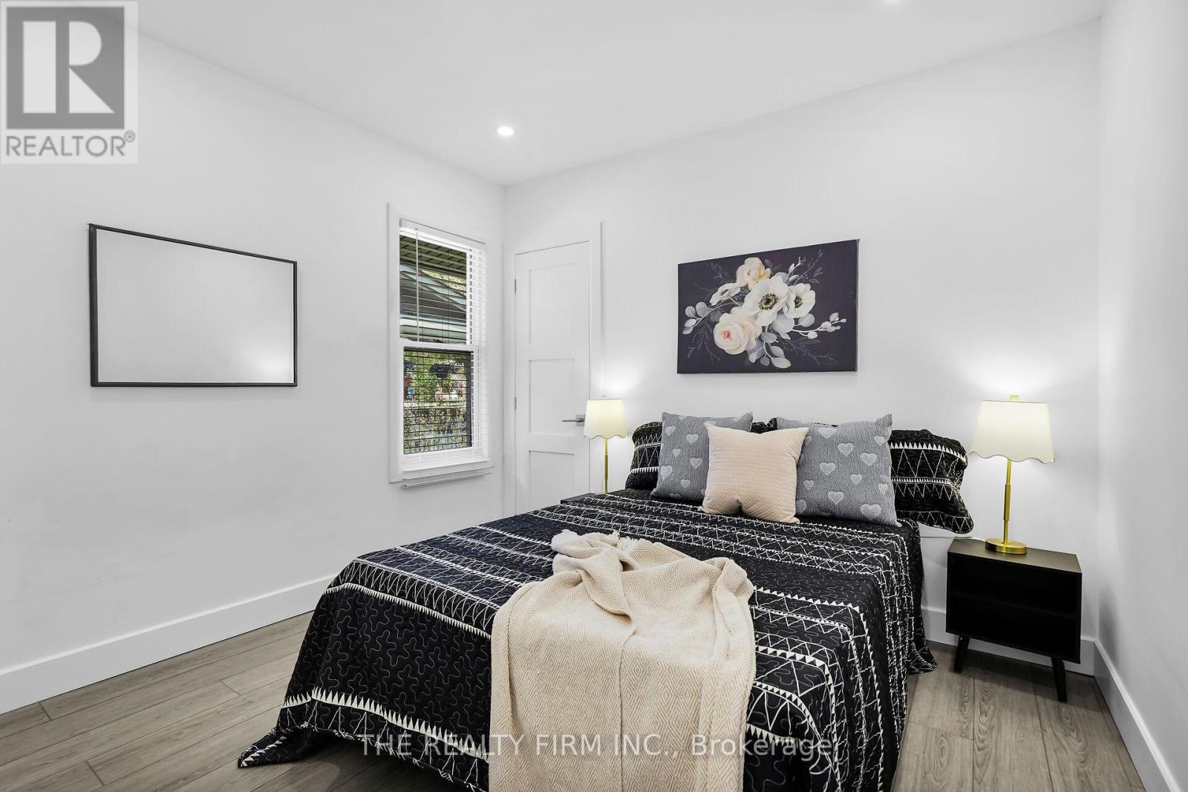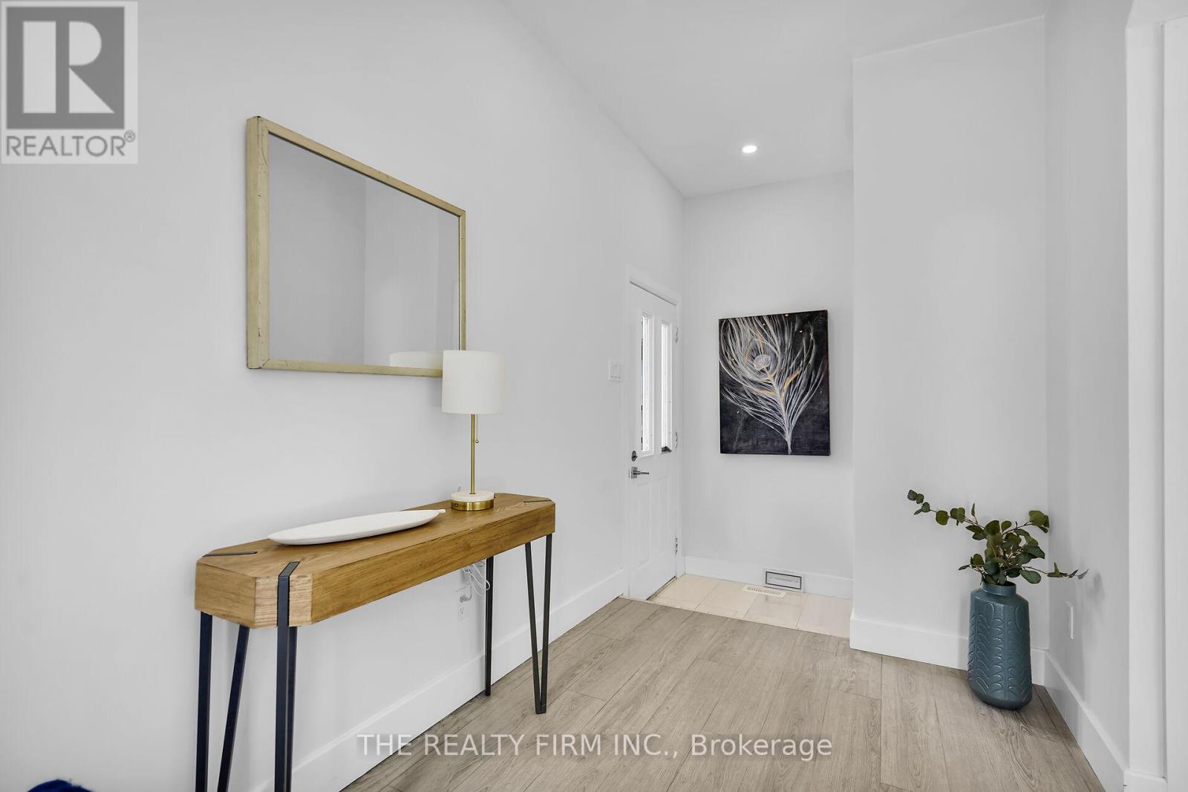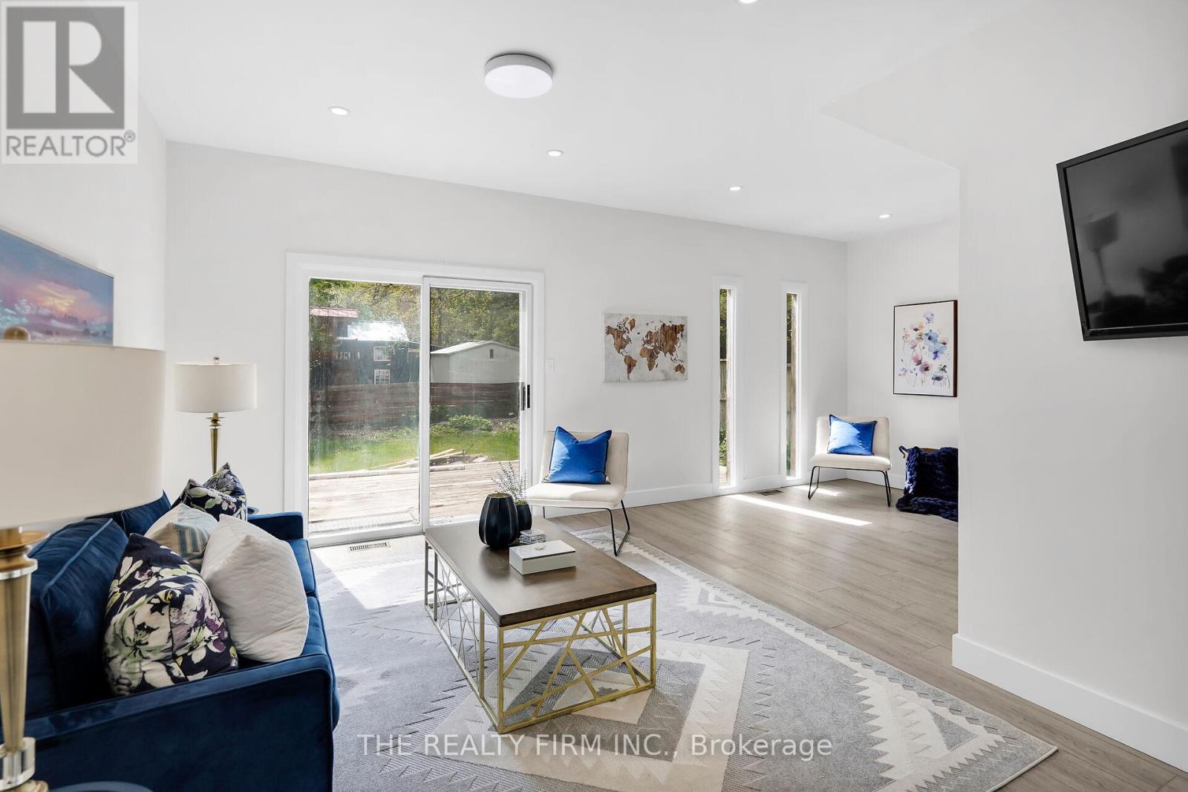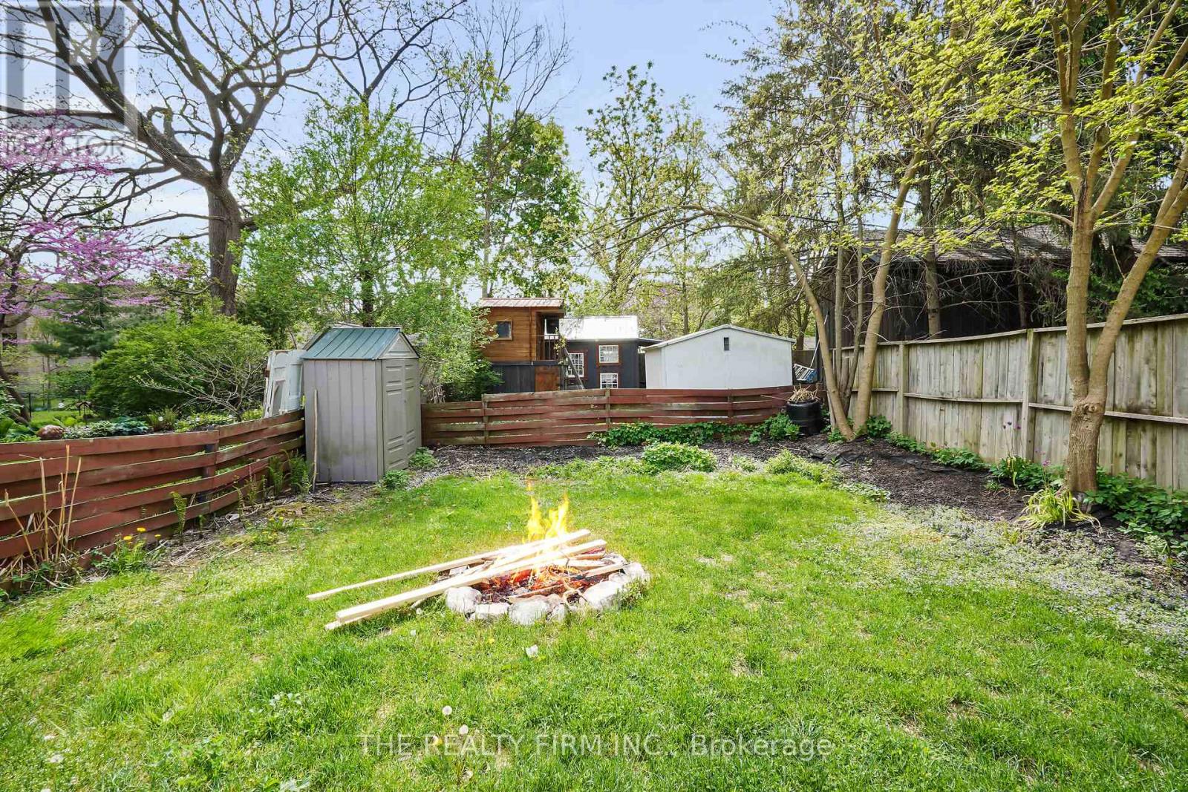863 Colborne Street N London East, Ontario N6A 4A1
$749,900
Incredible opportunity at 863 Colborne Street. Fully renovated, turn-key duplex located in one of Londons most sought-after downtown neighbourhoods. Ideal for investors, multi-generational living, or buyers seeking a mortgage helper, this property offers versatility, style, and strong income potential. Both units are bright, spacious, and modernized throughout, featuring separate laundry, premium finishes, and private outdoor spaces. The front unit boasts a large porch, while the rear unit features a massive deck and expansive backyard, perfect for tenants or families seeking green space. The rear unit includes a large basement storage area, ideal for a recreation room, playroom, or home office, and an unfinished attic space with potential to add a second bedroom, further increasing rental income. Located minutes from Western University, Fanshawe College, and all downtown amenities, this high-demand rental area commands premium rents for quality homes with outdoor living. Don't miss this rare opportunity to own a high-yield, low-maintenance investment in a thriving urban location. Zoned R2 | Updated Mechanicals | Turnkey Investment | Income-Generating (id:53488)
Property Details
| MLS® Number | X12149774 |
| Property Type | Single Family |
| Community Name | East B |
| Amenities Near By | Hospital, Park, Public Transit, Schools |
| Equipment Type | Water Heater |
| Parking Space Total | 2 |
| Rental Equipment Type | Water Heater |
| Structure | Porch, Deck |
Building
| Bathroom Total | 2 |
| Bedrooms Above Ground | 3 |
| Bedrooms Total | 3 |
| Age | 51 To 99 Years |
| Appliances | Water Heater, Dishwasher, Dryer, Stove, Washer, Refrigerator |
| Architectural Style | Bungalow |
| Basement Development | Partially Finished |
| Basement Type | N/a (partially Finished) |
| Construction Style Attachment | Detached |
| Cooling Type | Central Air Conditioning |
| Exterior Finish | Brick, Vinyl Siding |
| Foundation Type | Poured Concrete, Concrete |
| Heating Fuel | Natural Gas |
| Heating Type | Forced Air |
| Stories Total | 1 |
| Size Interior | 1,500 - 2,000 Ft2 |
| Type | House |
| Utility Water | Municipal Water |
Parking
| No Garage |
Land
| Acreage | No |
| Land Amenities | Hospital, Park, Public Transit, Schools |
| Sewer | Sanitary Sewer |
| Size Depth | 125 Ft ,1 In |
| Size Frontage | 31 Ft |
| Size Irregular | 31 X 125.1 Ft ; 120.05 X 31.08 X 120.57 X 31.01 |
| Size Total Text | 31 X 125.1 Ft ; 120.05 X 31.08 X 120.57 X 31.01|under 1/2 Acre |
| Zoning Description | R2-2 |
Rooms
| Level | Type | Length | Width | Dimensions |
|---|---|---|---|---|
| Main Level | Living Room | 5.07 m | 2.94 m | 5.07 m x 2.94 m |
| Main Level | Bedroom | 2.86 m | 3.23 m | 2.86 m x 3.23 m |
| Main Level | Bedroom 2 | 2.75 m | 3.23 m | 2.75 m x 3.23 m |
| Main Level | Kitchen | 4.42 m | 3.49 m | 4.42 m x 3.49 m |
| Main Level | Kitchen | 4.66 m | 3.17 m | 4.66 m x 3.17 m |
| Main Level | Bedroom 3 | 3.17 m | 2.96 m | 3.17 m x 2.96 m |
| Main Level | Dining Room | 2.97 m | 3.35 m | 2.97 m x 3.35 m |
| Main Level | Living Room | 4.28 m | 6.66 m | 4.28 m x 6.66 m |
https://www.realtor.ca/real-estate/28315690/863-colborne-street-n-london-east-east-b-east-b
Contact Us
Contact us for more information
Contact Melanie & Shelby Pearce
Sales Representative for Royal Lepage Triland Realty, Brokerage
YOUR LONDON, ONTARIO REALTOR®

Melanie Pearce
Phone: 226-268-9880
You can rely on us to be a realtor who will advocate for you and strive to get you what you want. Reach out to us today- We're excited to hear from you!

Shelby Pearce
Phone: 519-639-0228
CALL . TEXT . EMAIL
Important Links
MELANIE PEARCE
Sales Representative for Royal Lepage Triland Realty, Brokerage
© 2023 Melanie Pearce- All rights reserved | Made with ❤️ by Jet Branding


















































