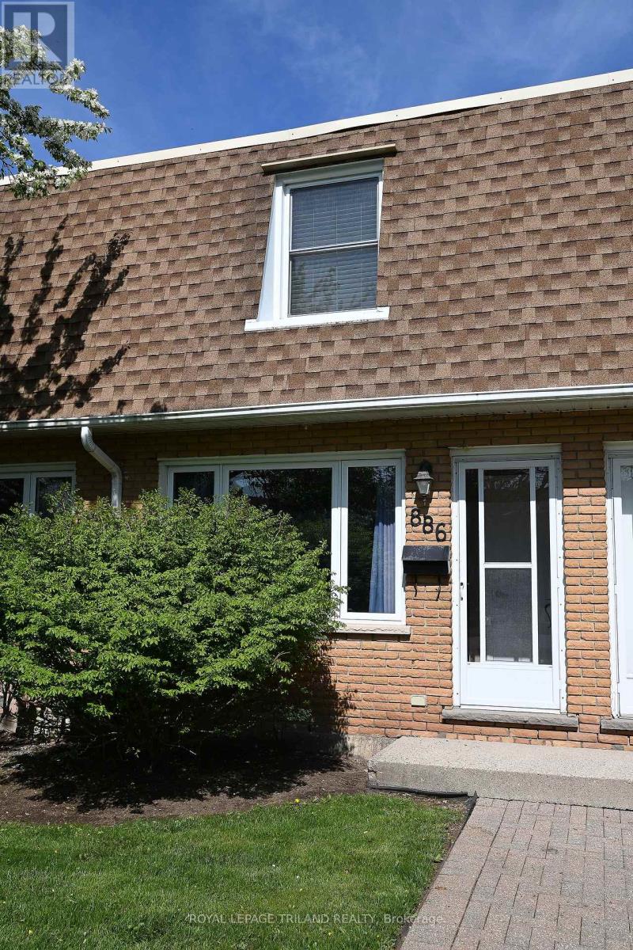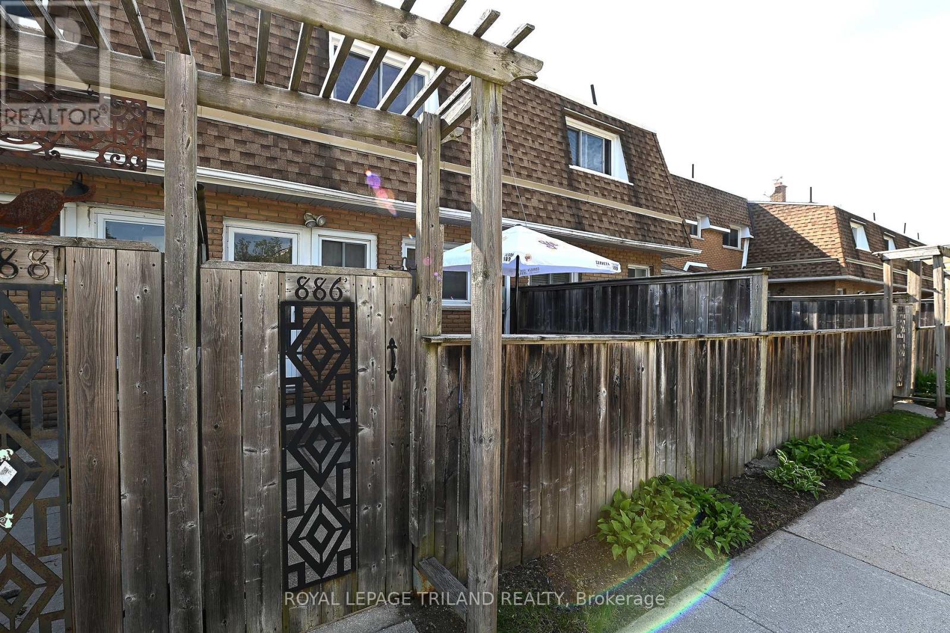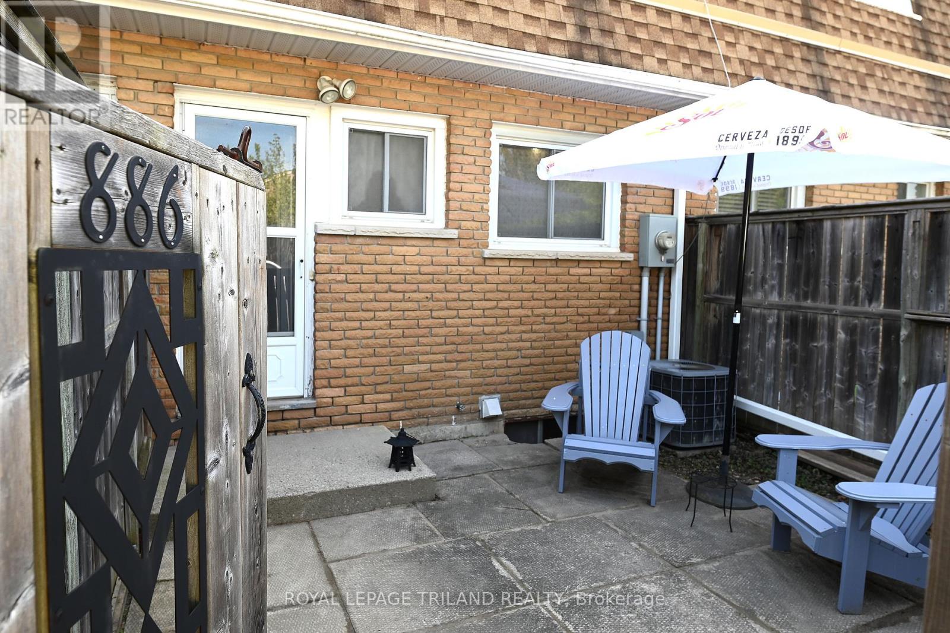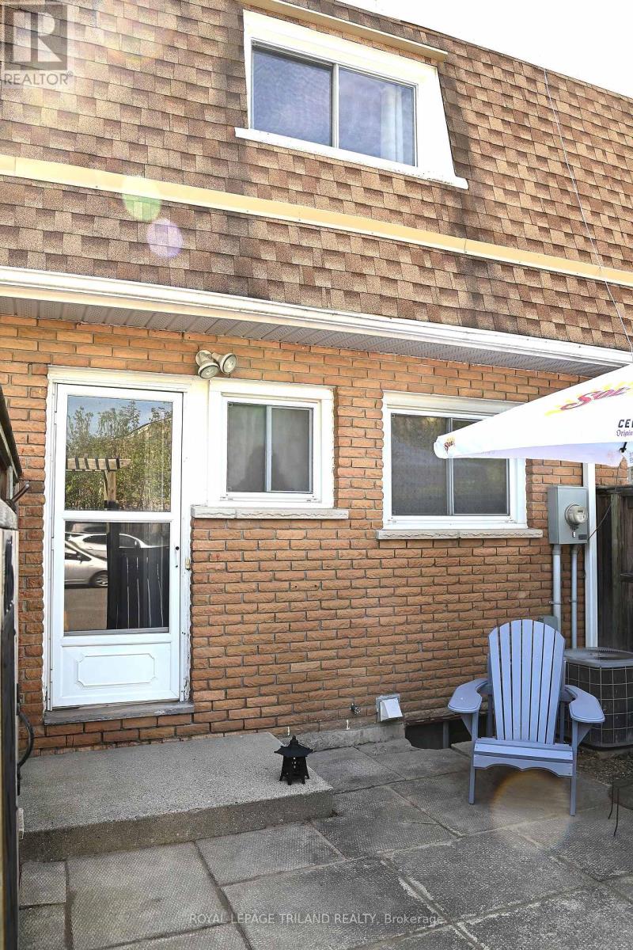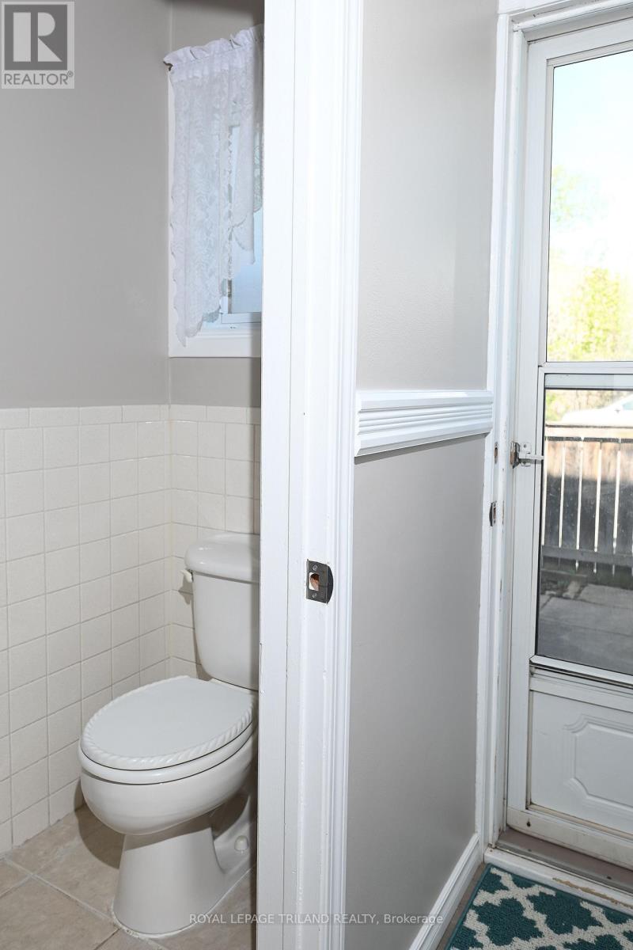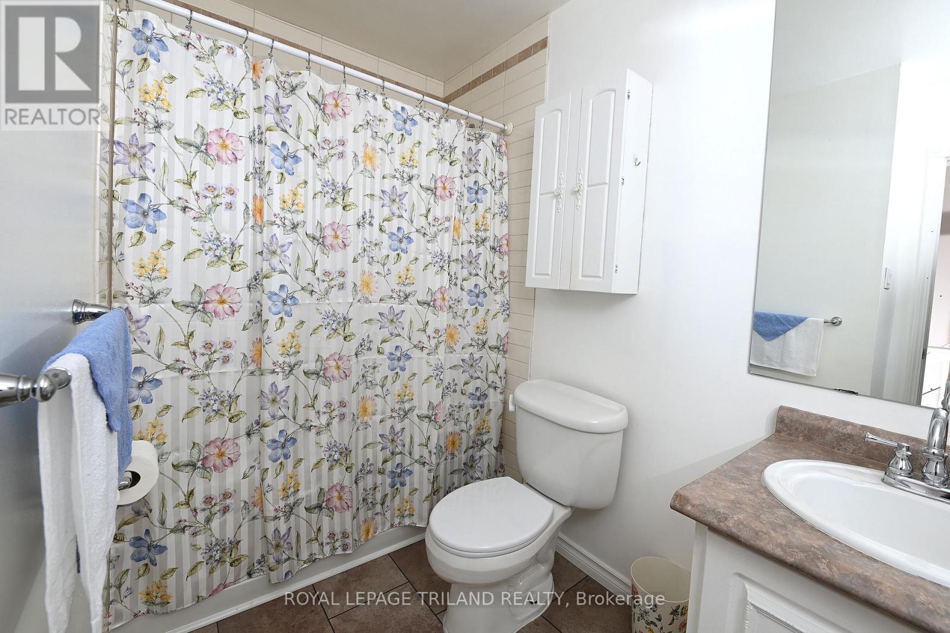886 Notre Dame Drive London South, Ontario N6J 3C4
$369,900Maintenance, Common Area Maintenance, Insurance, Water, Parking
$416.21 Monthly
Maintenance, Common Area Maintenance, Insurance, Water, Parking
$416.21 MonthlyA well maintained 2 Bedroom, 2 Bath Townhouse Condo is now available in South London's Norton Estates. Situated in a great location on bus routes, close to schools, shopping, restaurants and easy access to the 401 and 402 highways. Main floor features a well-lit Living Room that provides lots of space for relaxing. Adjacent to this area you have an eat-in dining area with knee wall separation and great flow to kitchen or elsewhere in this condo. The Kitchen includes a double sink and efficient design featuring a window that overlooks the private patio. A two piece bath rounds out the main floor and is accessible by the main entrance accessed from the Parking area. The Upstairs features two spacious Bedrooms with ample sized closets. A bright four piece bath is well positioned to provide easy access for residents. The Lower Level features a spacious finished family room. In addition we have a large laundry room with utility sink and room for storage. The entire unfinished area features great storage space and excellent ceiling height if needing a place for exercise equipment. The private patio leads you to the primary entrance off the parking area. A great space for chilling and grilling. Parking is conveniently located right outside the back gate of all patios in the complex. This is a great opportunity for either the first-time home Buyer or those that may be downsizing from larger homes. Move-in-ready and best seen in person! (id:53488)
Property Details
| MLS® Number | X12150609 |
| Property Type | Single Family |
| Community Name | South O |
| Amenities Near By | Hospital, Park, Public Transit, Schools |
| Community Features | Pet Restrictions, School Bus |
| Features | Dry, Carpet Free |
| Parking Space Total | 2 |
| Structure | Patio(s) |
| View Type | City View |
Building
| Bathroom Total | 2 |
| Bedrooms Above Ground | 2 |
| Bedrooms Total | 2 |
| Age | 51 To 99 Years |
| Amenities | Visitor Parking |
| Appliances | Water Heater, Stove, Refrigerator |
| Basement Development | Partially Finished |
| Basement Type | N/a (partially Finished) |
| Cooling Type | Central Air Conditioning |
| Exterior Finish | Brick Facing, Shingles |
| Fire Protection | Smoke Detectors |
| Flooring Type | Tile, Laminate, Concrete |
| Foundation Type | Poured Concrete |
| Half Bath Total | 1 |
| Heating Fuel | Natural Gas |
| Heating Type | Forced Air |
| Stories Total | 2 |
| Size Interior | 1,000 - 1,199 Ft2 |
| Type | Row / Townhouse |
Parking
| No Garage | |
| Shared |
Land
| Acreage | No |
| Land Amenities | Hospital, Park, Public Transit, Schools |
| Zoning Description | R8-2 |
Rooms
| Level | Type | Length | Width | Dimensions |
|---|---|---|---|---|
| Second Level | Bedroom 2 | 3.19 m | 4.12 m | 3.19 m x 4.12 m |
| Second Level | Primary Bedroom | 4.02 m | 1.12 m | 4.02 m x 1.12 m |
| Basement | Family Room | 4.1 m | 4.57 m | 4.1 m x 4.57 m |
| Basement | Laundry Room | 4.18 m | 4.02 m | 4.18 m x 4.02 m |
| Main Level | Foyer | 1.22 m | 0.91 m | 1.22 m x 0.91 m |
| Main Level | Living Room | 5.32 m | 4.15 m | 5.32 m x 4.15 m |
| Main Level | Dining Room | 3.96 m | 2.98 m | 3.96 m x 2.98 m |
| Main Level | Kitchen | 3.12 m | 1.89 m | 3.12 m x 1.89 m |
https://www.realtor.ca/real-estate/28317068/886-notre-dame-drive-london-south-south-o-south-o
Contact Us
Contact us for more information

Donald Wilkinson
Salesperson
donwilkinson.royallepage.ca/
(519) 672-9880
Contact Melanie & Shelby Pearce
Sales Representative for Royal Lepage Triland Realty, Brokerage
YOUR LONDON, ONTARIO REALTOR®

Melanie Pearce
Phone: 226-268-9880
You can rely on us to be a realtor who will advocate for you and strive to get you what you want. Reach out to us today- We're excited to hear from you!

Shelby Pearce
Phone: 519-639-0228
CALL . TEXT . EMAIL
Important Links
MELANIE PEARCE
Sales Representative for Royal Lepage Triland Realty, Brokerage
© 2023 Melanie Pearce- All rights reserved | Made with ❤️ by Jet Branding
