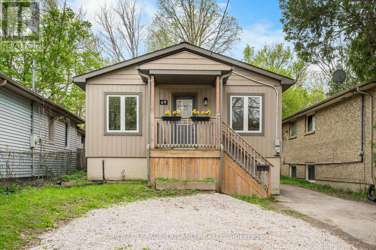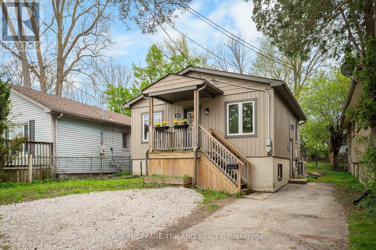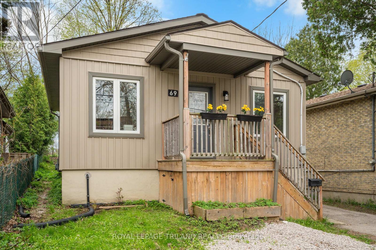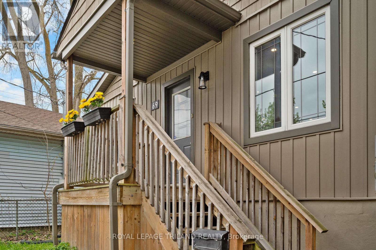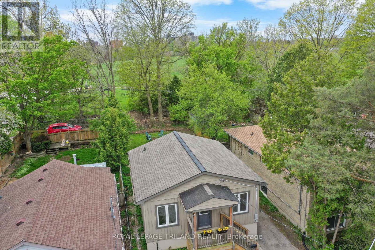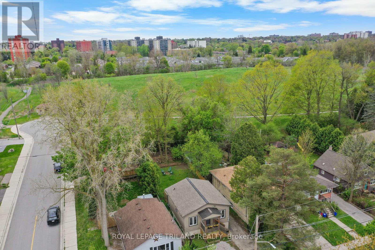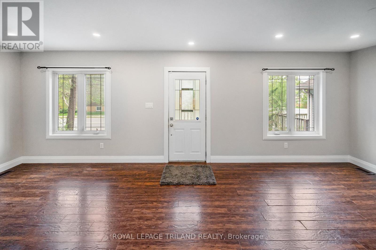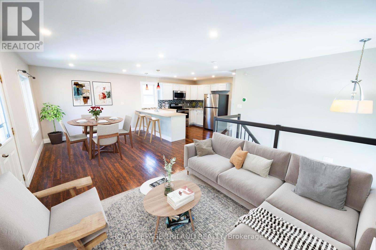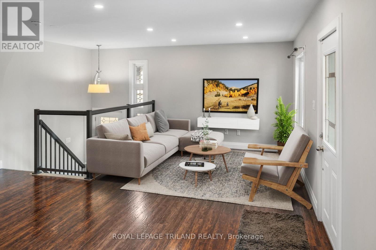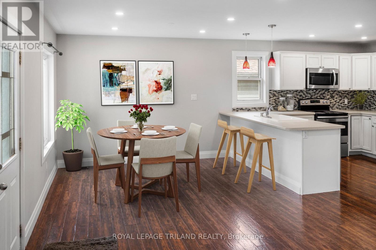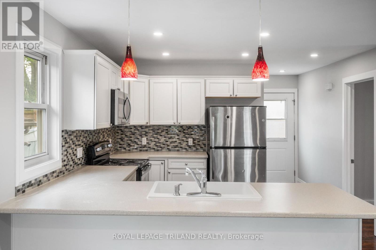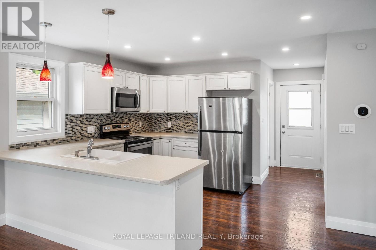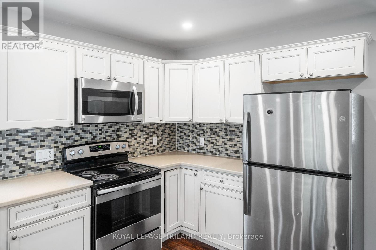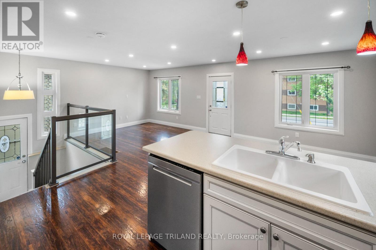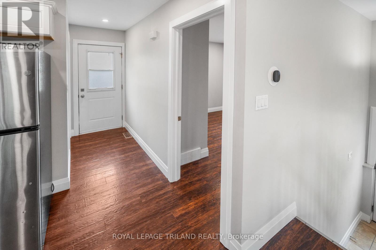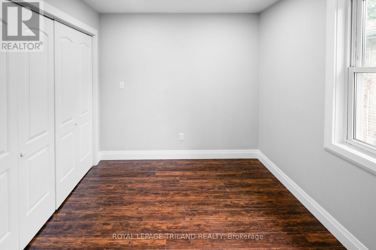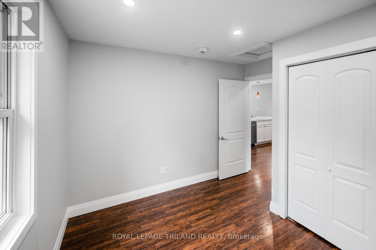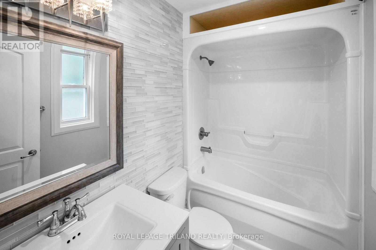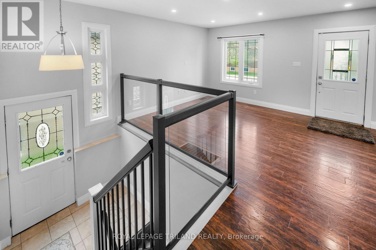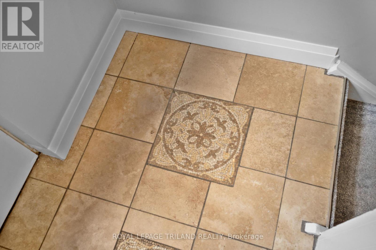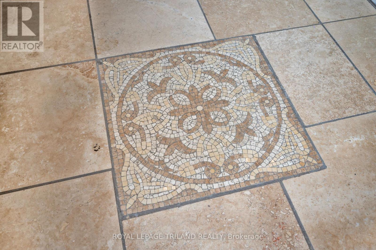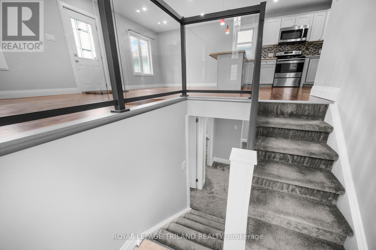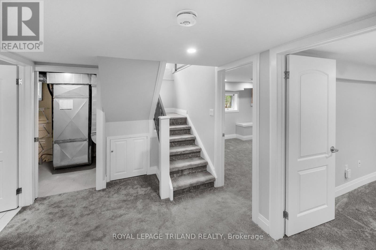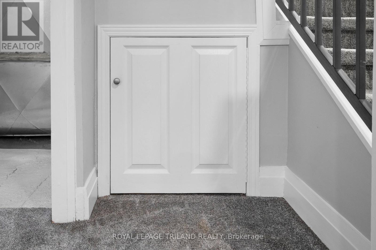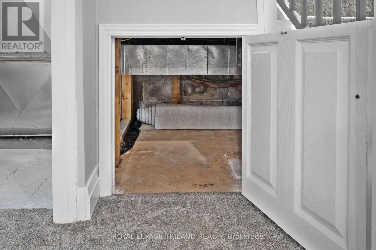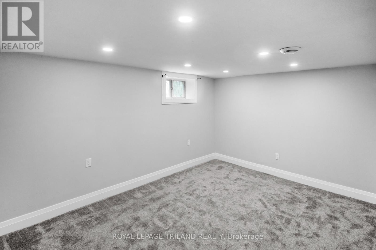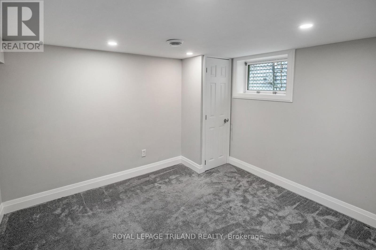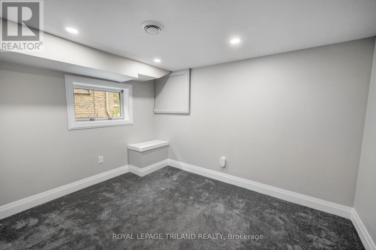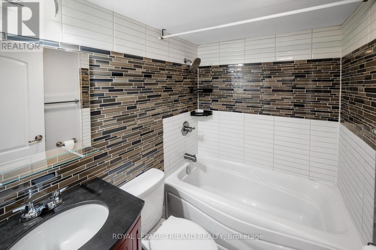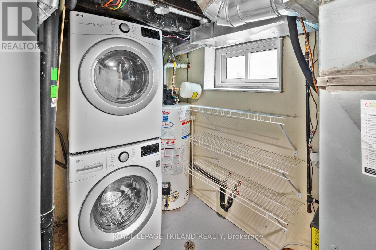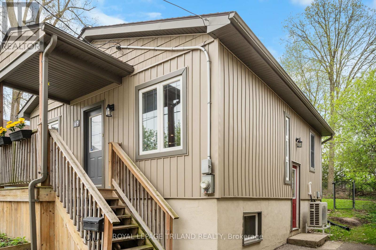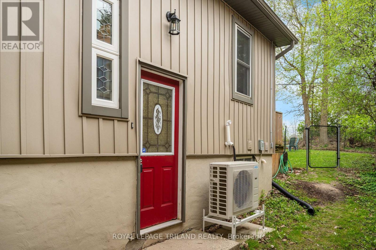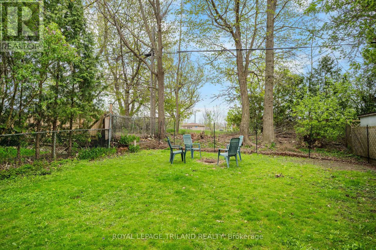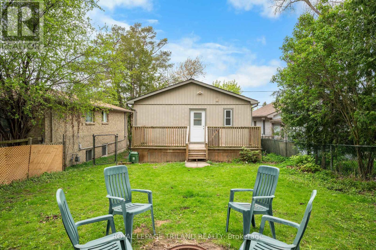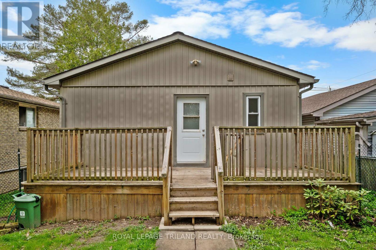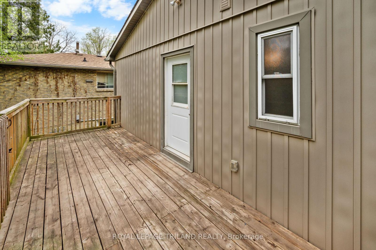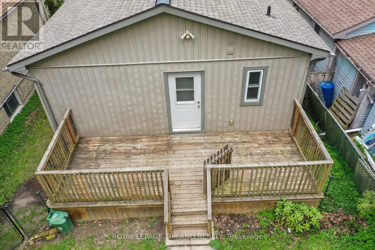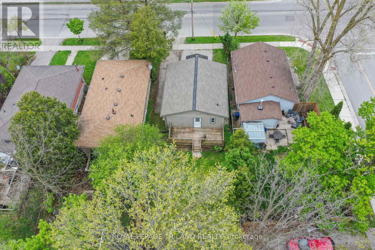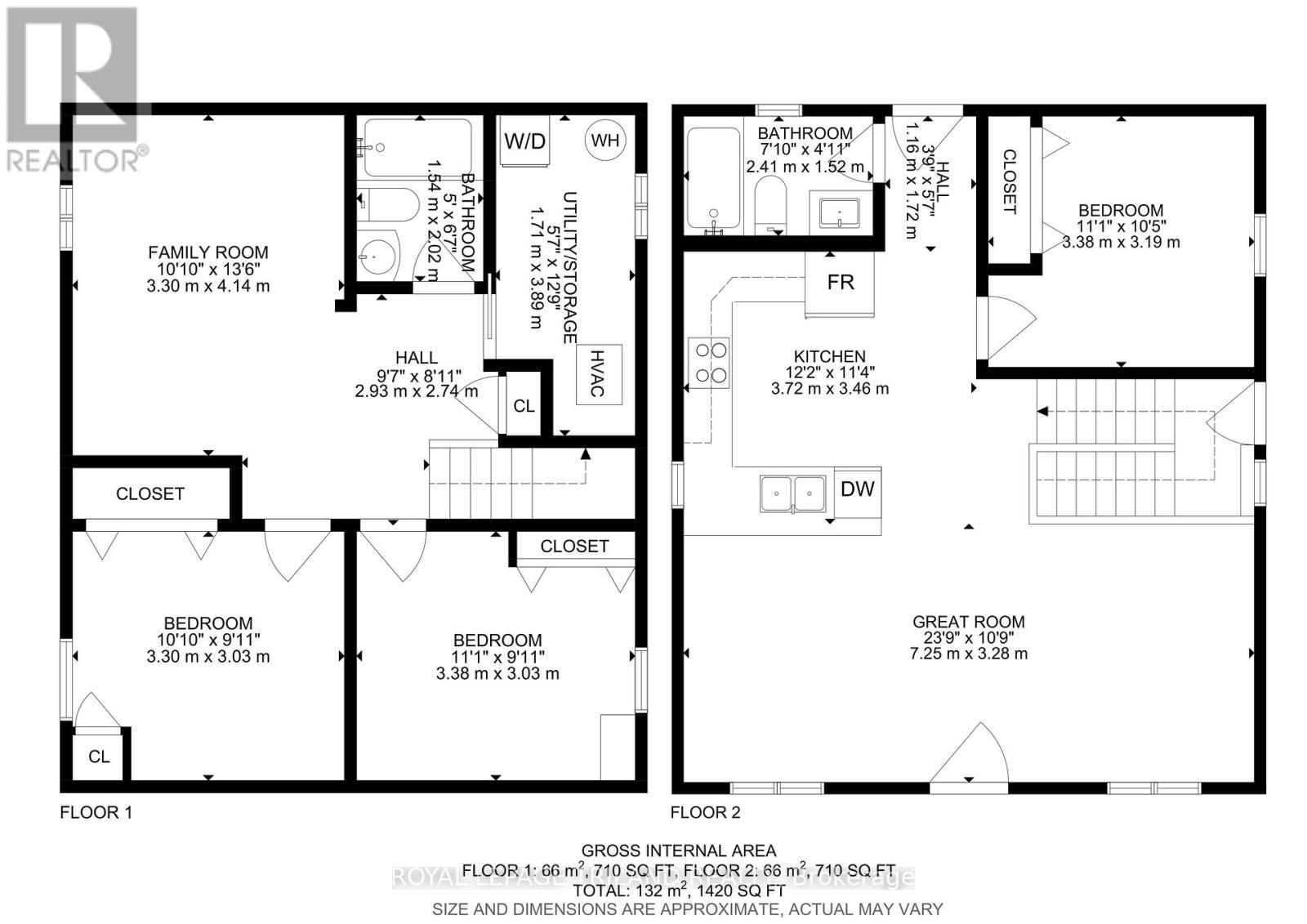69 Emery Street W London South, Ontario N6J 1R9
$500,000
Beautifully updated 3-bed 2 full bath raised bungalow backing directly onto Euston Park, one of London's largest and most scenic green spaces with parking for 4 vehicles. Featuring two fully renovated bathrooms, a gorgeous open-concept kitchen with stylish backsplash, oversized sink, and plenty of cabinet and counter space, seamlessly connected to the sunlit great room with living and dining areas. A wall full of windows and pot lights throughout ensure a bright and welcoming atmosphere day or night. The main floor also features a spacious bedroom, full bath, and walkout to a massive deck that spans the homes width, perfect for relaxing or entertaining while overlooking your private, treed backyard. Downstairs, the finished basement offers two more bedrooms, another updated full bathroom, and a good sized family room with pot lights throughout. Located just steps from transit, near The Coves ponds and walking trails, and only minutes to shopping, schools, and community amenities. This home is absolutely move-in ready, just unpack and enjoy the peaceful surroundings. Book your private showing before this gem is sold! (id:53488)
Property Details
| MLS® Number | X12152395 |
| Property Type | Single Family |
| Community Name | South E |
| Features | Flat Site, Sump Pump |
| Parking Space Total | 3 |
| Structure | Deck, Porch |
Building
| Bathroom Total | 2 |
| Bedrooms Above Ground | 1 |
| Bedrooms Below Ground | 2 |
| Bedrooms Total | 3 |
| Appliances | Dishwasher, Dryer, Microwave, Stove, Washer, Window Coverings, Refrigerator |
| Architectural Style | Raised Bungalow |
| Basement Development | Finished |
| Basement Type | Full (finished) |
| Construction Style Attachment | Detached |
| Cooling Type | Central Air Conditioning |
| Exterior Finish | Vinyl Siding |
| Foundation Type | Block |
| Heating Fuel | Natural Gas |
| Heating Type | Forced Air |
| Stories Total | 1 |
| Size Interior | 700 - 1,100 Ft2 |
| Type | House |
| Utility Water | Municipal Water |
Parking
| No Garage |
Land
| Acreage | No |
| Fence Type | Fenced Yard |
| Sewer | Sanitary Sewer |
| Size Depth | 110 Ft |
| Size Frontage | 33 Ft ,10 In |
| Size Irregular | 33.9 X 110 Ft |
| Size Total Text | 33.9 X 110 Ft|under 1/2 Acre |
| Zoning Description | R1-4 |
Rooms
| Level | Type | Length | Width | Dimensions |
|---|---|---|---|---|
| Lower Level | Family Room | 3.3 m | 4.14 m | 3.3 m x 4.14 m |
| Lower Level | Bedroom | 3.3 m | 3.03 m | 3.3 m x 3.03 m |
| Lower Level | Bedroom | 3.38 m | 3.03 m | 3.38 m x 3.03 m |
| Lower Level | Bathroom | 1.54 m | 2.02 m | 1.54 m x 2.02 m |
| Lower Level | Laundry Room | 1.71 m | 3.89 m | 1.71 m x 3.89 m |
| Main Level | Great Room | 7.25 m | 3.28 m | 7.25 m x 3.28 m |
| Main Level | Kitchen | 3.72 m | 3.46 m | 3.72 m x 3.46 m |
| Main Level | Bedroom | 3.38 m | 3.19 m | 3.38 m x 3.19 m |
| Main Level | Bathroom | 2.41 m | 1.52 m | 2.41 m x 1.52 m |
Utilities
| Wireless | Available |
https://www.realtor.ca/real-estate/28320877/69-emery-street-w-london-south-south-e-south-e
Contact Us
Contact us for more information

Ian Sterling Leishman
Salesperson
www.leishmanteam.com/
www.facebook.com/leishmanteam
twitter.com/iansterling
www.linkedin.com/in/iansterlingleishman/
(519) 672-9880

Sean Mitchell
Salesperson
(519) 672-5145
(519) 672-9880
Contact Melanie & Shelby Pearce
Sales Representative for Royal Lepage Triland Realty, Brokerage
YOUR LONDON, ONTARIO REALTOR®

Melanie Pearce
Phone: 226-268-9880
You can rely on us to be a realtor who will advocate for you and strive to get you what you want. Reach out to us today- We're excited to hear from you!

Shelby Pearce
Phone: 519-639-0228
CALL . TEXT . EMAIL
Important Links
MELANIE PEARCE
Sales Representative for Royal Lepage Triland Realty, Brokerage
© 2023 Melanie Pearce- All rights reserved | Made with ❤️ by Jet Branding
