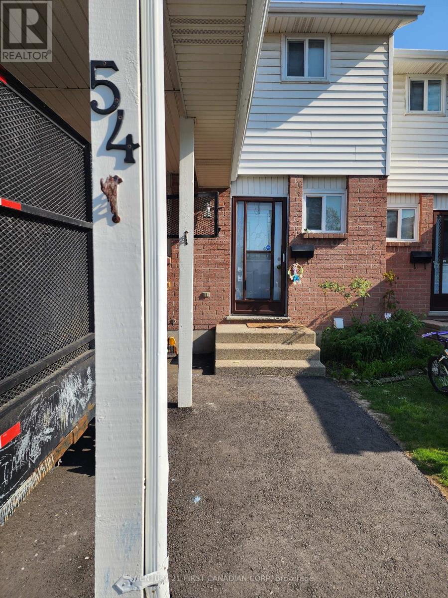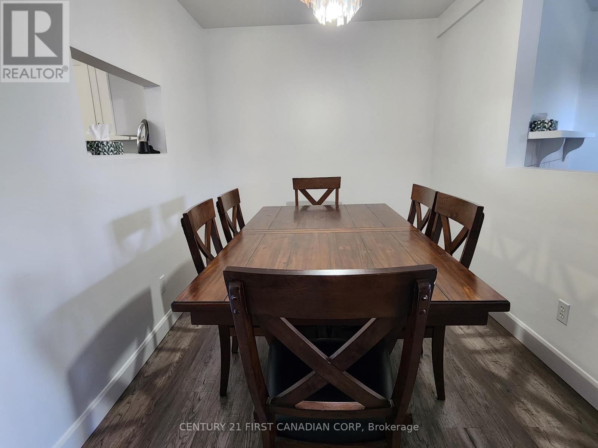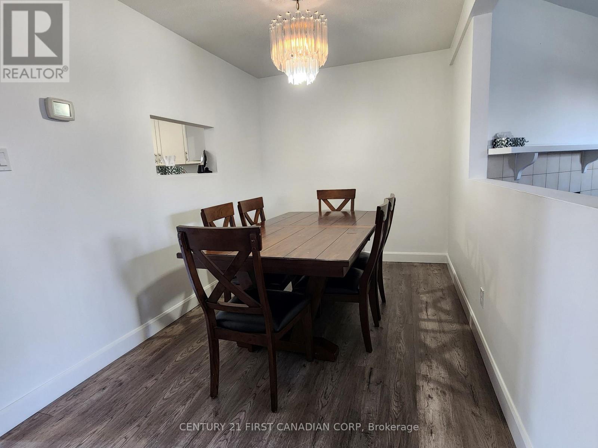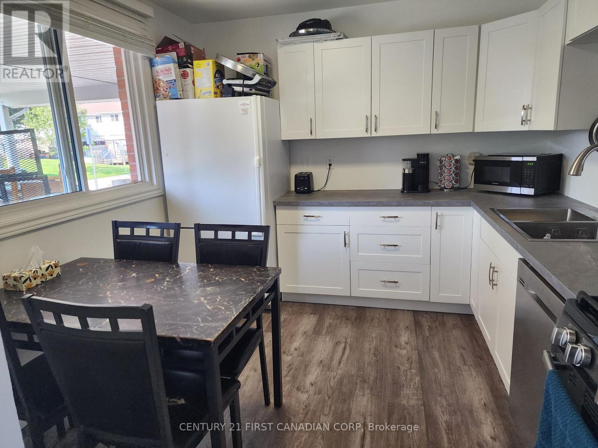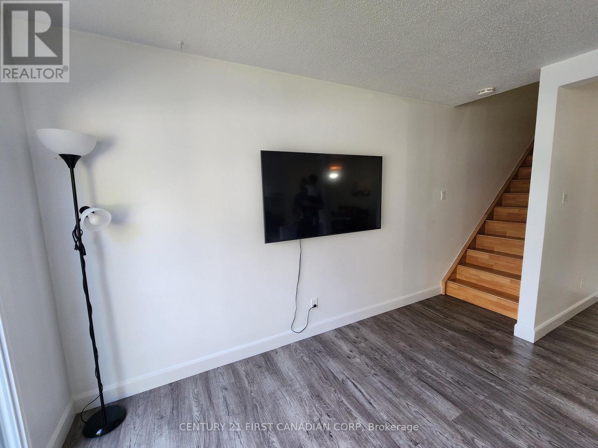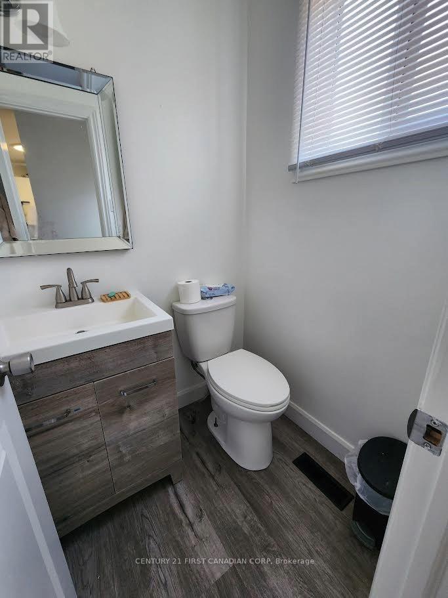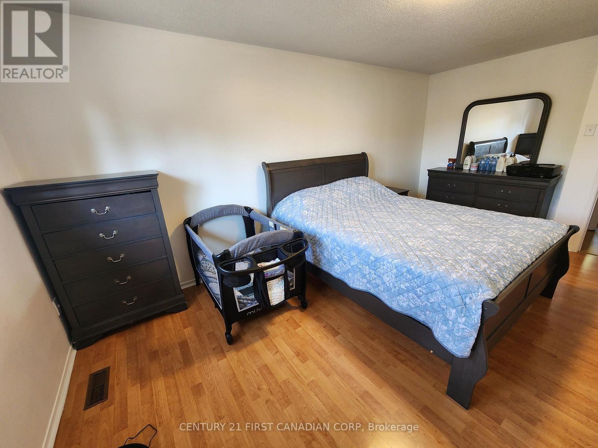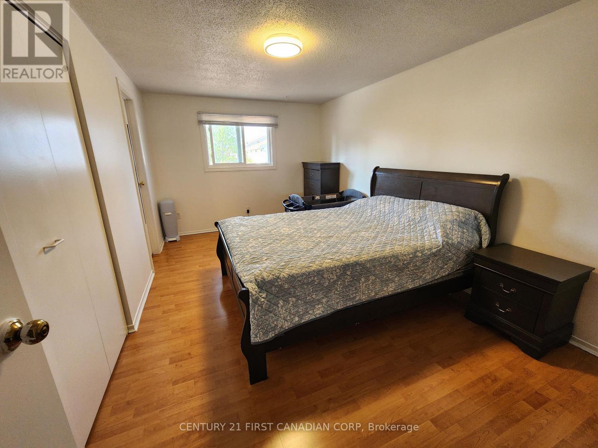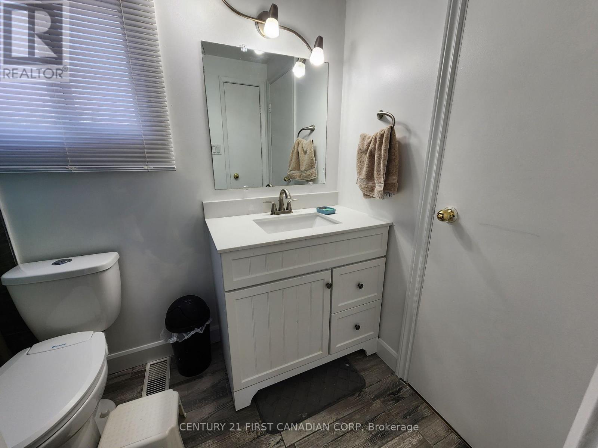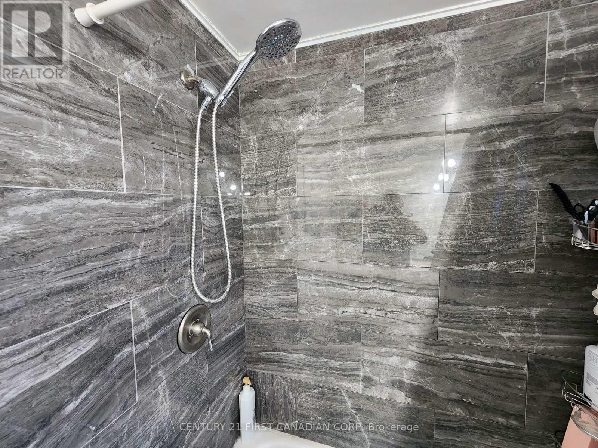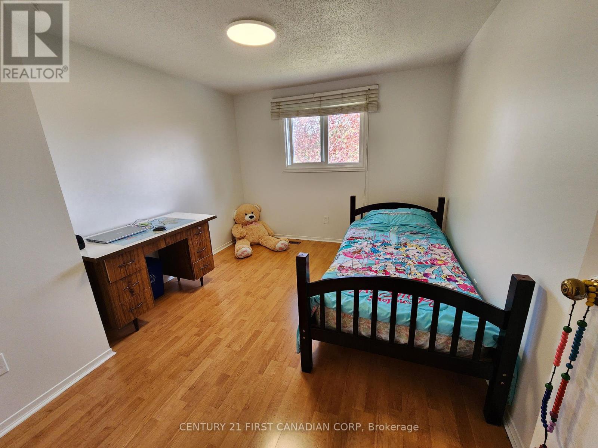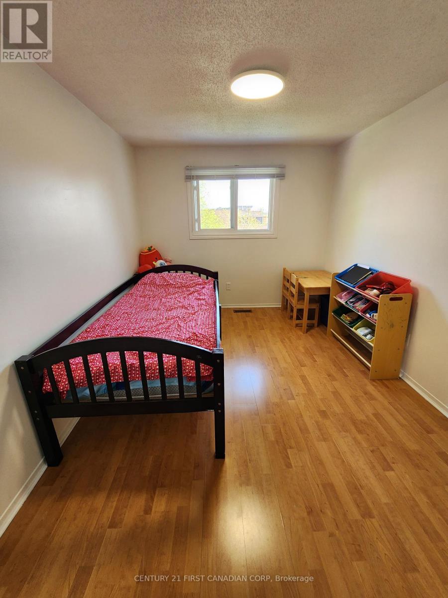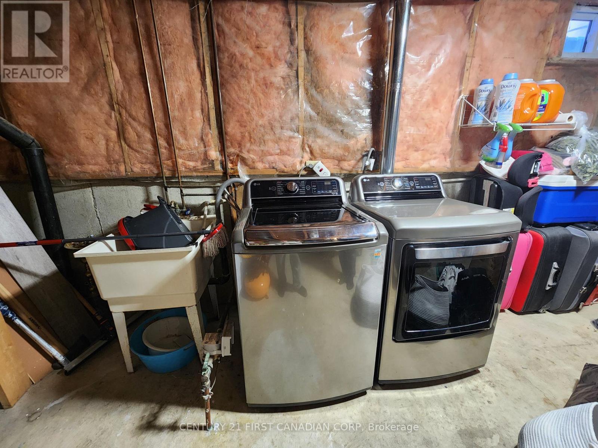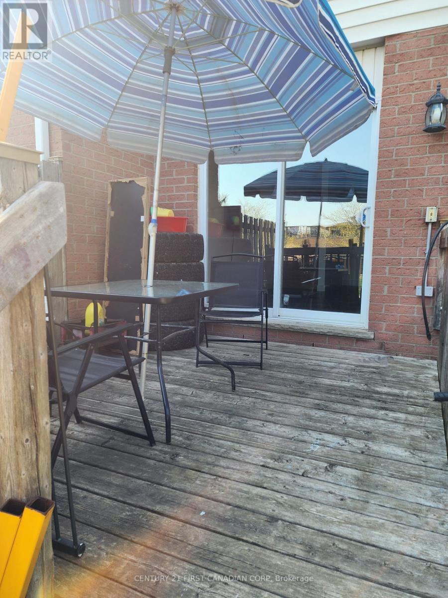54 - 1318 Highbury Avenue N London East, Ontario N5Y 5E5
$415,000Maintenance, Common Area Maintenance, Insurance
$345 Monthly
Maintenance, Common Area Maintenance, Insurance
$345 MonthlyWelcome to Unit 54 at 1318 Highbury Ave! Nestled in Carriage Park Estates a quiet, well-kept community with convenient access to shopping, schools and public transport. This inviting 3-bedroom, 1.5 bathroom townhome boasts a practical layout at an incredible value. A rare find at this price point, which also includes a driveway with covered parking, main floor powder room and A/C. The main floor offers a spacious kitchen with ample space for cooking. The dedicated dining room flows into a bright living room, that open up to a private rear patio ideal for summer BBQs or unwinding in the evenings. Upstairs, you'll find three generously sized bedrooms, including a large primary suite. The lower level provides a cozy family room, perfect for movie nights, plus a generous storage/laundry area. The complex also includes ample visitor parking, and a nearby greenspace for the kids to enjoy. Don't miss out, schedule your viewing today! (id:53488)
Property Details
| MLS® Number | X12151722 |
| Property Type | Single Family |
| Community Name | East D |
| Amenities Near By | Public Transit, Schools |
| Community Features | Pet Restrictions |
| Equipment Type | None |
| Features | Flat Site, Dry |
| Parking Space Total | 1 |
| Rental Equipment Type | None |
| Structure | Deck |
Building
| Bathroom Total | 2 |
| Bedrooms Above Ground | 3 |
| Bedrooms Total | 3 |
| Age | 31 To 50 Years |
| Amenities | Fireplace(s) |
| Appliances | Water Heater, Water Meter, Dryer, Stove, Washer, Refrigerator |
| Basement Development | Partially Finished |
| Basement Type | N/a (partially Finished) |
| Cooling Type | Central Air Conditioning |
| Exterior Finish | Brick, Vinyl Siding |
| Fireplace Present | Yes |
| Fireplace Total | 1 |
| Flooring Type | Concrete, Laminate, Vinyl, Porcelain Tile |
| Half Bath Total | 1 |
| Heating Fuel | Natural Gas |
| Heating Type | Forced Air |
| Stories Total | 2 |
| Size Interior | 800 - 899 Ft2 |
| Type | Row / Townhouse |
Parking
| Carport | |
| Garage |
Land
| Acreage | No |
| Land Amenities | Public Transit, Schools |
| Zoning Description | R5-3 |
Rooms
| Level | Type | Length | Width | Dimensions |
|---|---|---|---|---|
| Basement | Sitting Room | 5.76 m | 3.62 m | 5.76 m x 3.62 m |
| Main Level | Kitchen | 3.26 m | 2.77 m | 3.26 m x 2.77 m |
| Main Level | Foyer | 3.2 m | 1.15 m | 3.2 m x 1.15 m |
| Main Level | Dining Room | 3.08 m | 2.37 m | 3.08 m x 2.37 m |
| Main Level | Living Room | 5.85 m | 3.66 m | 5.85 m x 3.66 m |
| Upper Level | Bedroom 3 | 3.38 m | 2.77 m | 3.38 m x 2.77 m |
| Upper Level | Bathroom | 2.46 m | 1.25 m | 2.46 m x 1.25 m |
| Upper Level | Bedroom | 5.09 m | 2.77 m | 5.09 m x 2.77 m |
| Upper Level | Bedroom 2 | 3.38 m | 2.47 m | 3.38 m x 2.47 m |
https://www.realtor.ca/real-estate/28319426/54-1318-highbury-avenue-n-london-east-east-d-east-d
Contact Us
Contact us for more information

Belos Khanania
Salesperson
(519) 673-3390
Contact Melanie & Shelby Pearce
Sales Representative for Royal Lepage Triland Realty, Brokerage
YOUR LONDON, ONTARIO REALTOR®

Melanie Pearce
Phone: 226-268-9880
You can rely on us to be a realtor who will advocate for you and strive to get you what you want. Reach out to us today- We're excited to hear from you!

Shelby Pearce
Phone: 519-639-0228
CALL . TEXT . EMAIL
Important Links
MELANIE PEARCE
Sales Representative for Royal Lepage Triland Realty, Brokerage
© 2023 Melanie Pearce- All rights reserved | Made with ❤️ by Jet Branding
