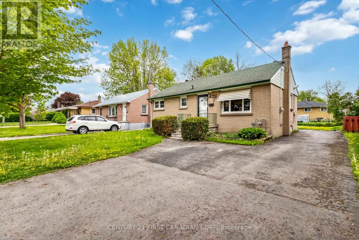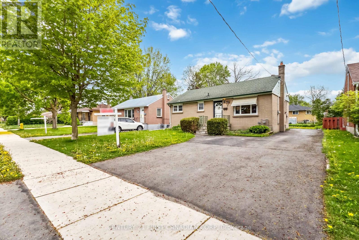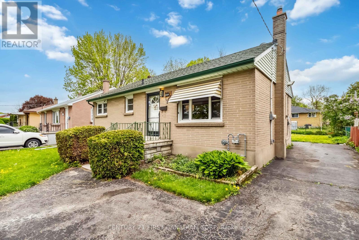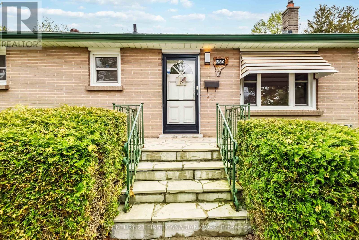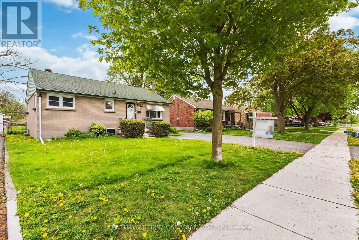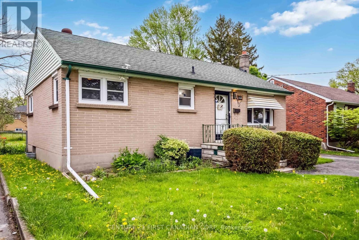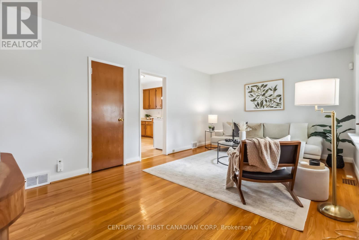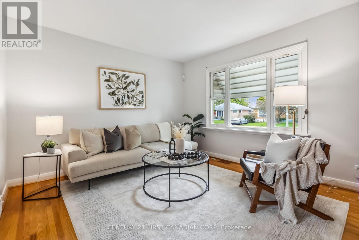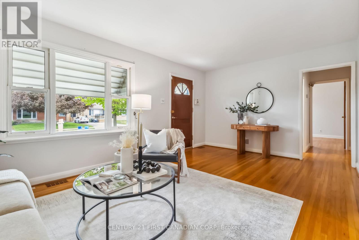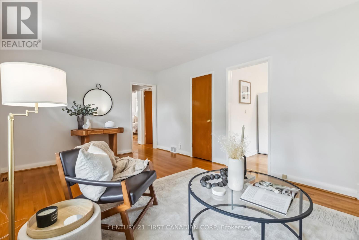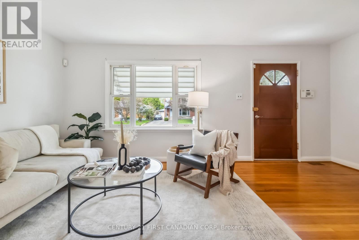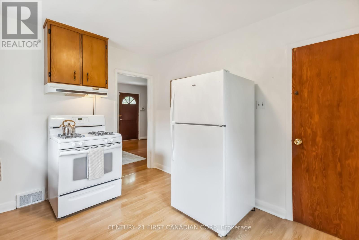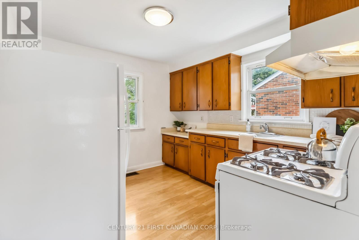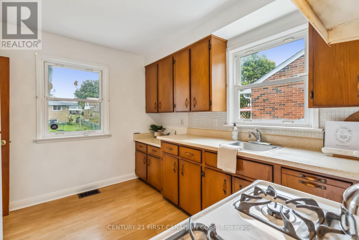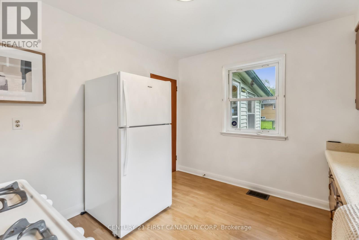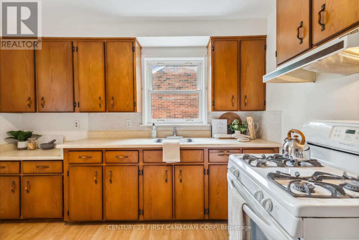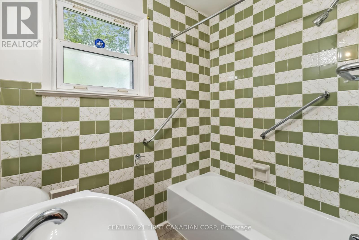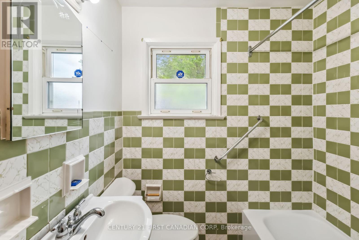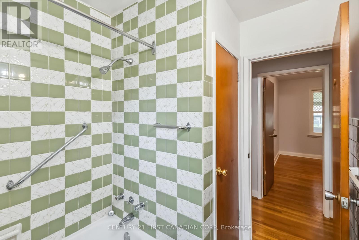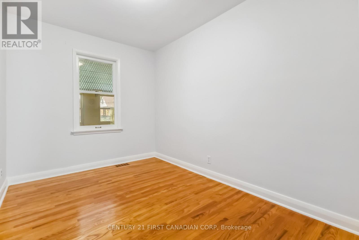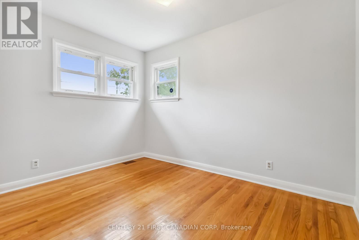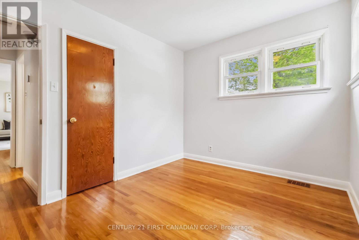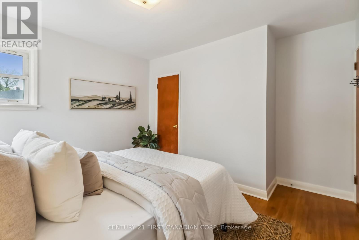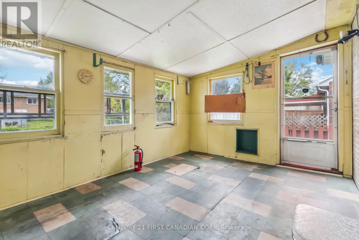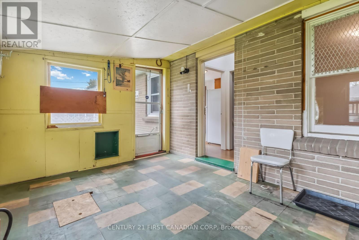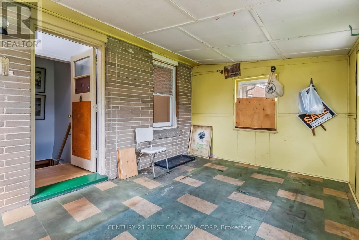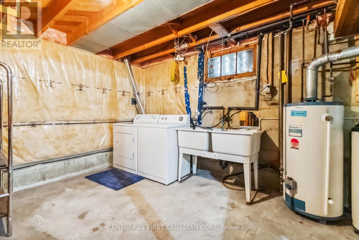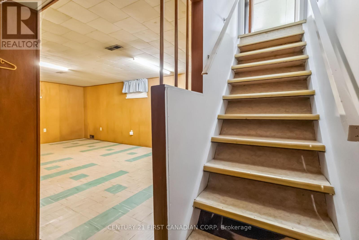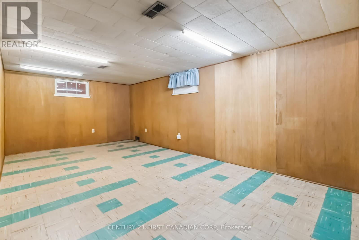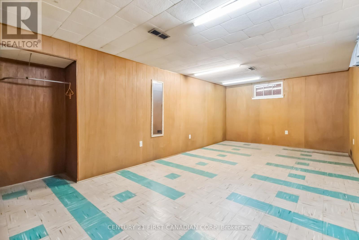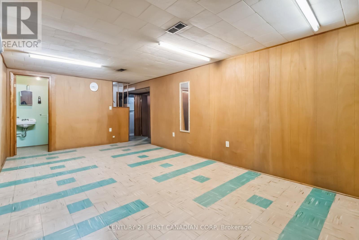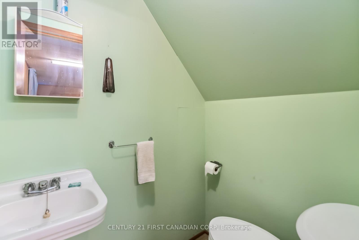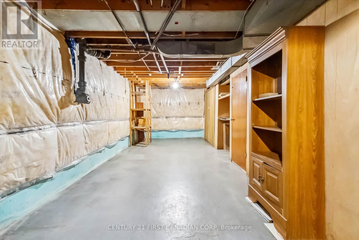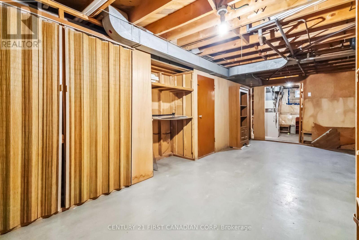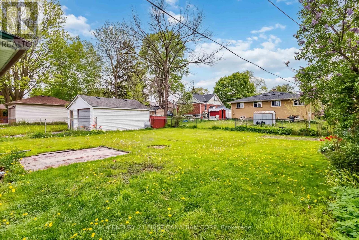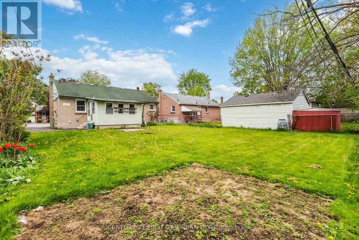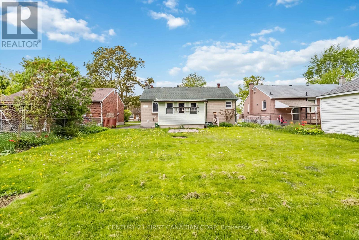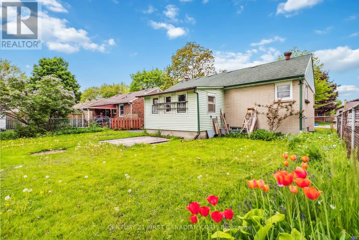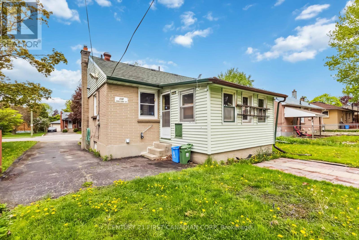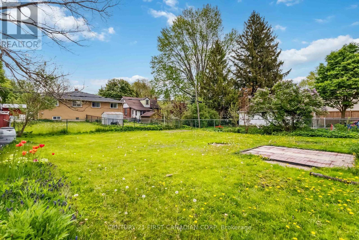330 Manitoba Street London East, Ontario N5W 4W3
$399,900
CUTE AS A BUTTON and full of potential! Welcome to 330 Manitoba Street, a lovingly maintained home hitting the market for the very first time in over 50 years. Tucked into a family-friendly neighborhood, this charming property offers the perfect blend of comfort and opportunity. Step inside and you'll be welcomed by a bright and airy interior that instantly feels like home. The main floor features a well-sized living room filled with natural light, three cozy bedrooms, a full bathroom, and a functional kitchen, all freshly re-painted, just waiting for your personal touch. Downstairs, the partially finished basement is full of possibilities. With generous ceiling height, separate entrance, a 2-piece bathroom, and smart layout, this space is ideal for transforming into additional living space or even an income-generating suite with the right updates. Storage is plentiful throughout, making it both practical and versatile. Outside, the large backyard offers a great space to unwind, garden, or entertain. It's the perfect spot to kick back and enjoy the summer months ahead! Located just a short walk from schools, parks, shopping, and major transit routes, this home checks all the boxes for first-time buyers, growing families, or savvy investors. Solid, well-kept, and full of potential, 330 Manitoba Street is ready to welcome its next chapter.Dont miss your chance to view this gem. Schedule your showing today! (id:53488)
Open House
This property has open houses!
1:00 pm
Ends at:3:00 pm
1:00 pm
Ends at:3:00 pm
Property Details
| MLS® Number | X12152997 |
| Property Type | Single Family |
| Community Name | East H |
| Amenities Near By | Schools, Public Transit |
| Community Features | Community Centre |
| Equipment Type | Water Heater |
| Features | Flat Site, Dry |
| Parking Space Total | 6 |
| Rental Equipment Type | Water Heater |
| Structure | Porch |
Building
| Bathroom Total | 2 |
| Bedrooms Above Ground | 3 |
| Bedrooms Total | 3 |
| Appliances | Water Heater, Dryer, Stove, Washer, Refrigerator |
| Architectural Style | Bungalow |
| Basement Development | Partially Finished |
| Basement Type | Full (partially Finished) |
| Construction Style Attachment | Detached |
| Cooling Type | Central Air Conditioning |
| Exterior Finish | Brick |
| Foundation Type | Block |
| Half Bath Total | 1 |
| Heating Fuel | Natural Gas |
| Heating Type | Forced Air |
| Stories Total | 1 |
| Size Interior | 700 - 1,100 Ft2 |
| Type | House |
| Utility Water | Municipal Water |
Parking
| No Garage |
Land
| Acreage | No |
| Land Amenities | Schools, Public Transit |
| Sewer | Sanitary Sewer |
| Size Depth | 115 Ft |
| Size Frontage | 50 Ft |
| Size Irregular | 50 X 115 Ft |
| Size Total Text | 50 X 115 Ft |
| Zoning Description | R2-3 |
Rooms
| Level | Type | Length | Width | Dimensions |
|---|---|---|---|---|
| Basement | Bathroom | 2.21 m | 2.03 m | 2.21 m x 2.03 m |
| Basement | Recreational, Games Room | 5.59 m | 3.52 m | 5.59 m x 3.52 m |
| Main Level | Bedroom | 3.58 m | 2.76 m | 3.58 m x 2.76 m |
| Main Level | Bedroom 2 | 3.61 m | 3.76 m | 3.61 m x 3.76 m |
| Main Level | Bedroom 3 | 3.65 m | 2.5 m | 3.65 m x 2.5 m |
| Main Level | Bathroom | 2.51 m | 2.04 m | 2.51 m x 2.04 m |
| Main Level | Living Room | 3.62 m | 5.65 m | 3.62 m x 5.65 m |
| Main Level | Kitchen | 3.1 m | 1 m | 3.1 m x 1 m |
https://www.realtor.ca/real-estate/28322761/330-manitoba-street-london-east-east-h-east-h
Contact Us
Contact us for more information

Robert Magier
Salesperson
420 York Street
London, Ontario N6B 1R1
(519) 673-3390
Diogo Barreira
Salesperson
(519) 709-7843
diogo-barreira.c21.ca/
www.facebook.com/LetsMakeaDio
420 York Street
London, Ontario N6B 1R1
(519) 673-3390
Contact Melanie & Shelby Pearce
Sales Representative for Royal Lepage Triland Realty, Brokerage
YOUR LONDON, ONTARIO REALTOR®

Melanie Pearce
Phone: 226-268-9880
You can rely on us to be a realtor who will advocate for you and strive to get you what you want. Reach out to us today- We're excited to hear from you!

Shelby Pearce
Phone: 519-639-0228
CALL . TEXT . EMAIL
Important Links
MELANIE PEARCE
Sales Representative for Royal Lepage Triland Realty, Brokerage
© 2023 Melanie Pearce- All rights reserved | Made with ❤️ by Jet Branding
