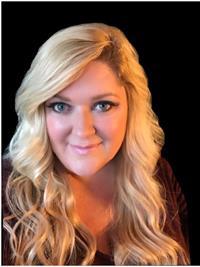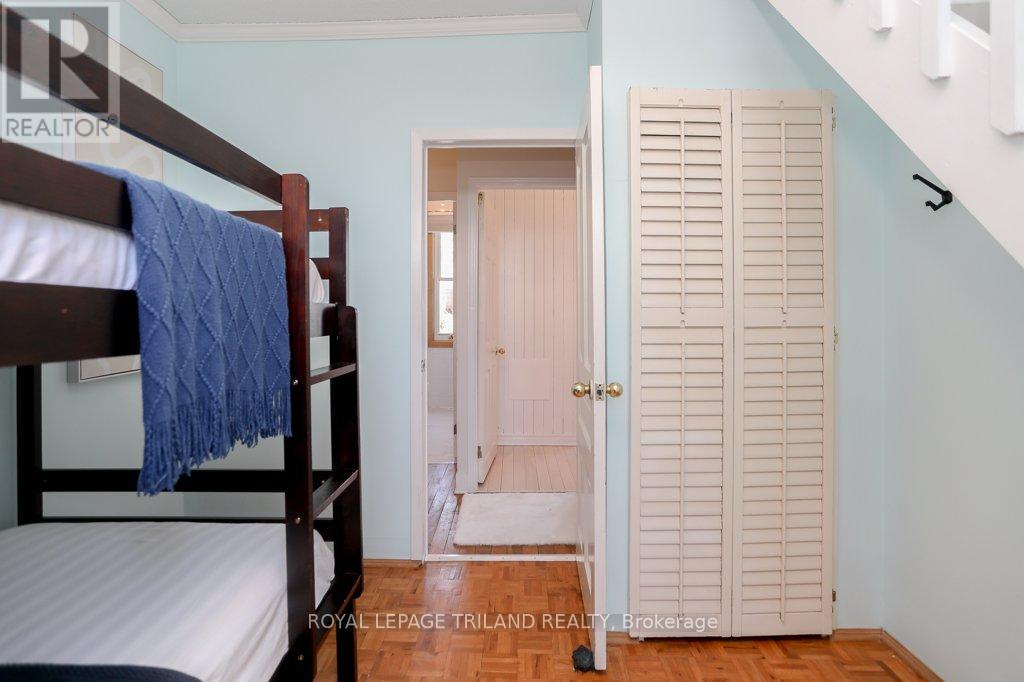333 First Street Central Elgin, Ontario N5L 1E3
$524,900
Charming Home in Sought-After Grimmonds Beach Area. Whether you're looking for a year-round residence, a weekend retreat, or an investment opportunity, this home fits the bill. It enjoyed a fully booked Airbnb calendar during the summer and is available with furnishings, making for an easy transition or turnkey rental setup. Just steps from the main beach and nestled against the scenic escarpment, this property offers a peaceful setting in the heart of the desirable Grimmonds Beach community. With parking for up to four vehicles, its as functional as it is welcoming. Enjoy quiet mornings on the front porch, surrounded by classic white picket fencing and vibrant gardens, or relax on the shaded back deck, enveloped by mature trees perfect for evening campfires and summer entertaining. Inside, a sun-filled front sunroom with warm pine floors and ceilings greets you a cozy spot for coffee and reading. The main floor features two bright bedrooms, a 4-piece bathroom, spacious family room, fresh white kitchen, inviting dining area, and convenient laundry. Upstairs, a recently renovated loft offers a flexible space for kids or guests, complete with a stylish 2-piece bathroom and beautiful pine finishes. With updated bathrooms, forced-air gas heat, central air, and more, this home is move-in ready. Located in a charming lakeside village with shops, restaurants, a marina, and sandy beaches just minutes away this is a rare opportunity you dont want to miss. (id:53488)
Open House
This property has open houses!
2:00 pm
Ends at:4:00 pm
Property Details
| MLS® Number | X12155237 |
| Property Type | Single Family |
| Community Name | Port Stanley |
| Amenities Near By | Beach, Marina |
| Community Features | School Bus |
| Features | Cul-de-sac |
| Parking Space Total | 3 |
| Structure | Deck, Porch, Shed |
Building
| Bathroom Total | 2 |
| Bedrooms Above Ground | 2 |
| Bedrooms Total | 2 |
| Appliances | Water Heater |
| Basement Type | Crawl Space |
| Construction Style Attachment | Detached |
| Cooling Type | Central Air Conditioning |
| Exterior Finish | Aluminum Siding |
| Fire Protection | Smoke Detectors |
| Foundation Type | Concrete |
| Half Bath Total | 1 |
| Heating Fuel | Natural Gas |
| Heating Type | Forced Air |
| Stories Total | 2 |
| Size Interior | 700 - 1,100 Ft2 |
| Type | House |
| Utility Water | Municipal Water |
Parking
| No Garage |
Land
| Acreage | No |
| Land Amenities | Beach, Marina |
| Landscape Features | Landscaped |
| Sewer | Sanitary Sewer |
| Size Depth | 108 Ft |
| Size Frontage | 32 Ft |
| Size Irregular | 32 X 108 Ft |
| Size Total Text | 32 X 108 Ft |
Rooms
| Level | Type | Length | Width | Dimensions |
|---|---|---|---|---|
| Second Level | Bathroom | 2.12 m | 2.06 m | 2.12 m x 2.06 m |
| Second Level | Bedroom | 4.22 m | 2.2 m | 4.22 m x 2.2 m |
| Main Level | Bathroom | 2.11 m | 1.99 m | 2.11 m x 1.99 m |
| Main Level | Bedroom | 2.81 m | 2.96 m | 2.81 m x 2.96 m |
| Main Level | Dining Room | 3.35 m | 3.05 m | 3.35 m x 3.05 m |
| Main Level | Family Room | 3.7 m | 3.03 m | 3.7 m x 3.03 m |
| Main Level | Kitchen | 6.49 m | 2.78 m | 6.49 m x 2.78 m |
| Main Level | Living Room | 6.49 m | 2.43 m | 6.49 m x 2.43 m |
| Main Level | Primary Bedroom | 2.73 m | 3.75 m | 2.73 m x 3.75 m |
https://www.realtor.ca/real-estate/28327235/333-first-street-central-elgin-port-stanley-port-stanley
Contact Us
Contact us for more information

Karen Hutton
Salesperson
(519) 709-8274
(519) 633-0600
Contact Melanie & Shelby Pearce
Sales Representative for Royal Lepage Triland Realty, Brokerage
YOUR LONDON, ONTARIO REALTOR®

Melanie Pearce
Phone: 226-268-9880
You can rely on us to be a realtor who will advocate for you and strive to get you what you want. Reach out to us today- We're excited to hear from you!

Shelby Pearce
Phone: 519-639-0228
CALL . TEXT . EMAIL
Important Links
MELANIE PEARCE
Sales Representative for Royal Lepage Triland Realty, Brokerage
© 2023 Melanie Pearce- All rights reserved | Made with ❤️ by Jet Branding


















































