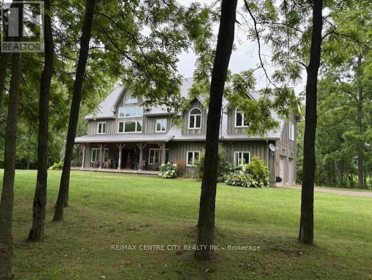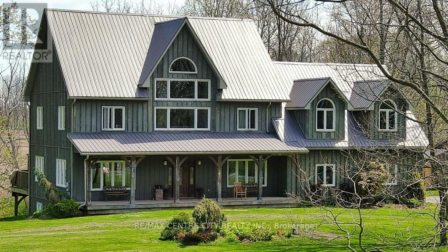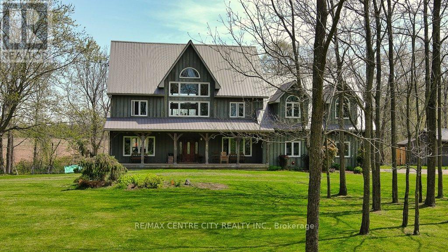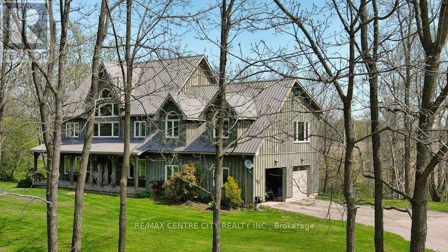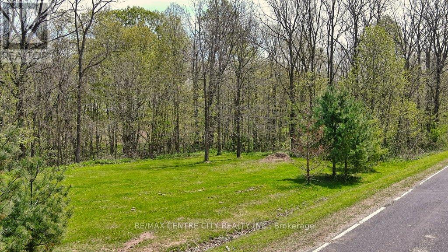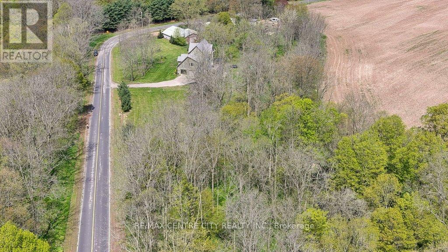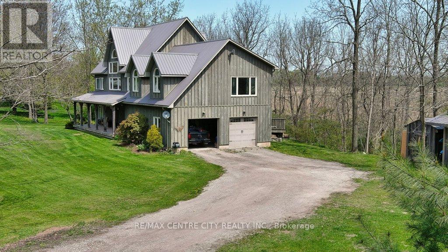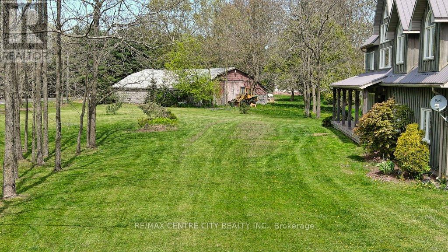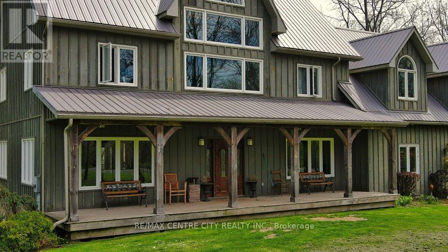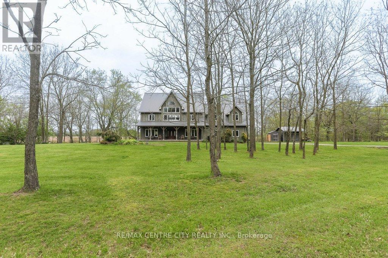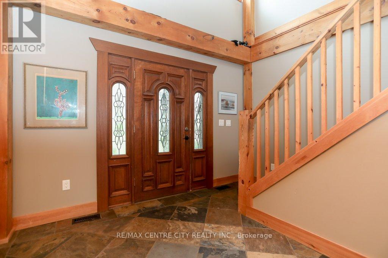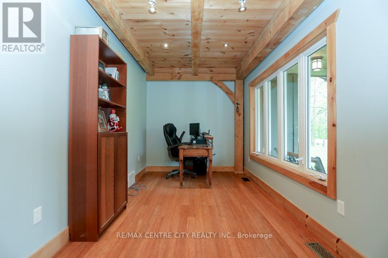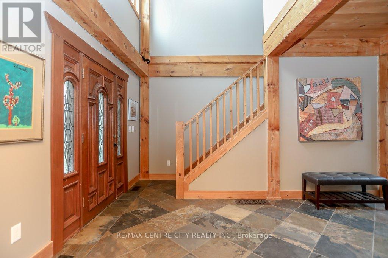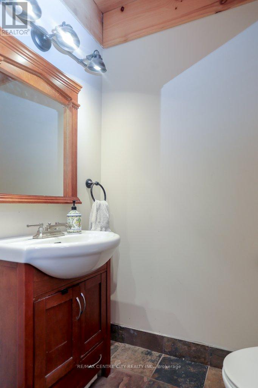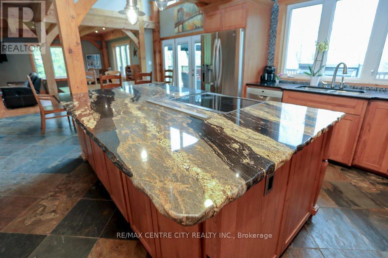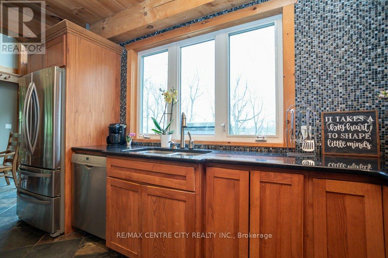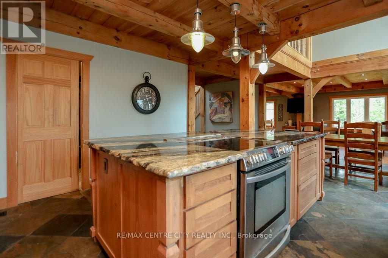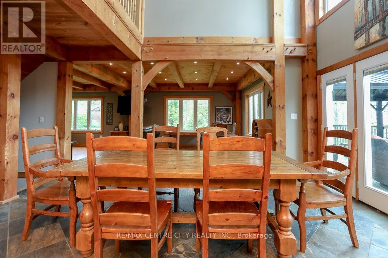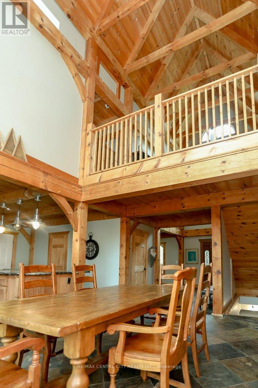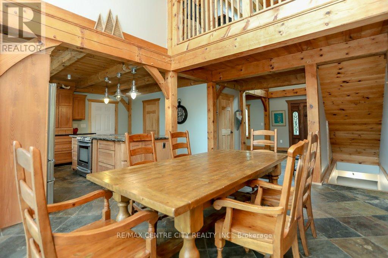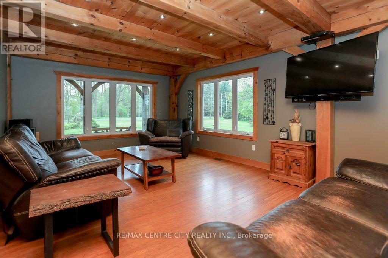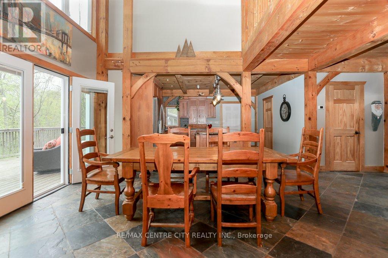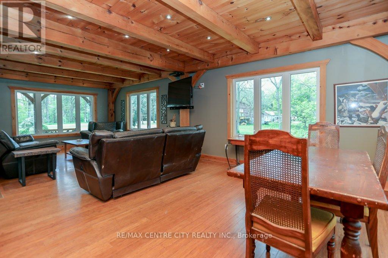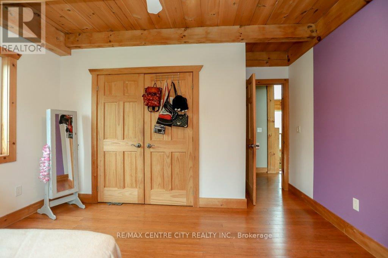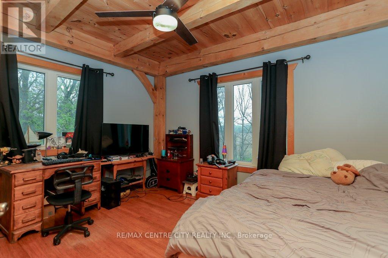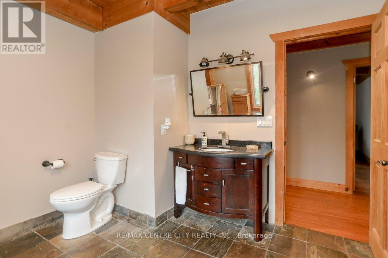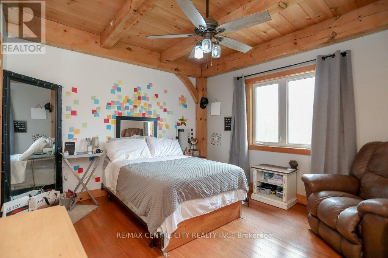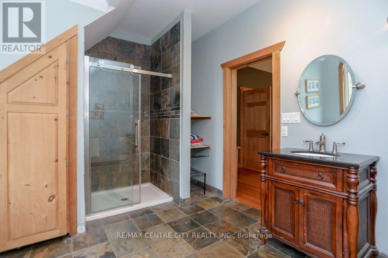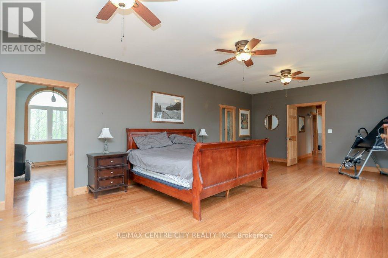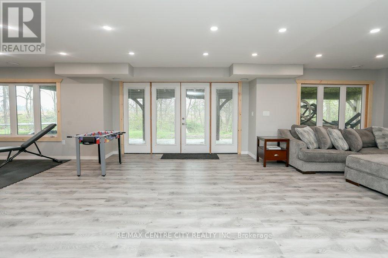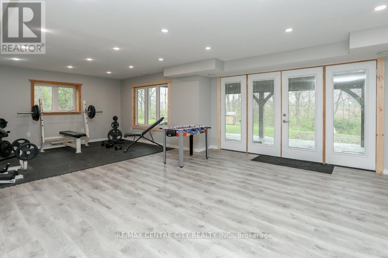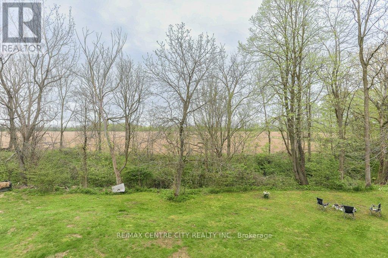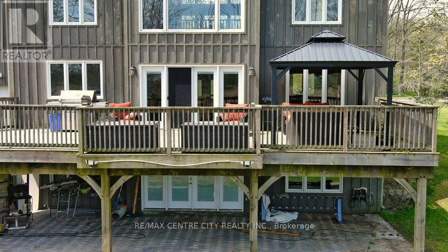47640 Rush Creek Line Malahide, Ontario N5H 2R2
$1,165,000
Imagine waking up in your handcrafted Timber frame home, 2"x6" construction, sunlight streaming through expansive windows that frame breathtaking views of your sprawling 6.69 acre country estate. This isn't just a house, it's a lifestyle. Picture mornings spend sipping coffee on your upper deck 40'x18', the tranquil sounds of nature your only companions. Four spacious bedrooms, 2.5 baths plus roughed in bath on lower level. There's room for family and guests to comfortably share this retreat. The convenience of a large 30' x 30' two-car garage offers ample space for vehicles and hobbies alike. Gourmet kitchen with granite island and higher-end appliances. Even the finished walk-out lower level provides additional living space, perfect for recreation or conveniences, thanks to municipal water and geothermal heating/cooling system. Every window offers a picturesque scene, connecting you with the beauty of your surroundings. This timber frame sanctuary is more than just a home, it's an invitation to embrace a slower pace and savour the beauty of nature. All within your own private haven. Located on 35 minutes south of London and Hwy#401, 15 minutes south-east of St. Thomas. (id:53488)
Property Details
| MLS® Number | X12154993 |
| Property Type | Single Family |
| Community Name | Rural Malahide |
| Amenities Near By | Beach, Marina |
| Equipment Type | None |
| Features | Wooded Area, Ravine, Backs On Greenbelt, Dry, Gazebo, Sump Pump |
| Parking Space Total | 8 |
| Rental Equipment Type | None |
| Structure | Deck |
Building
| Bathroom Total | 3 |
| Bedrooms Above Ground | 4 |
| Bedrooms Total | 4 |
| Age | 6 To 15 Years |
| Appliances | Garage Door Opener Remote(s), Water Heater, Water Softener, Dishwasher, Garage Door Opener, Storage Shed, Stove, Refrigerator |
| Basement Development | Finished |
| Basement Features | Walk Out |
| Basement Type | Full (finished) |
| Construction Status | Insulation Upgraded |
| Construction Style Attachment | Detached |
| Cooling Type | Central Air Conditioning |
| Exterior Finish | Wood |
| Fire Protection | Smoke Detectors |
| Foundation Type | Concrete |
| Half Bath Total | 1 |
| Heating Fuel | Electric, Geo Thermal |
| Heating Type | Heat Pump, Not Known |
| Stories Total | 2 |
| Size Interior | 3,000 - 3,500 Ft2 |
| Type | House |
| Utility Water | Municipal Water |
Parking
| Attached Garage | |
| Garage |
Land
| Acreage | No |
| Land Amenities | Beach, Marina |
| Landscape Features | Landscaped |
| Sewer | Septic System |
| Size Frontage | 1190 Ft ,10 In |
| Size Irregular | 1190.9 Ft |
| Size Total Text | 1190.9 Ft |
Rooms
| Level | Type | Length | Width | Dimensions |
|---|---|---|---|---|
| Second Level | Primary Bedroom | 4.62 m | 8.83 m | 4.62 m x 8.83 m |
| Second Level | Bedroom | 3.51 m | 3.97 m | 3.51 m x 3.97 m |
| Second Level | Bedroom 3 | 4.38 m | 3.98 m | 4.38 m x 3.98 m |
| Second Level | Bedroom 4 | 4.39 m | 4.01 m | 4.39 m x 4.01 m |
| Lower Level | Recreational, Games Room | 4.96 m | 7.72 m | 4.96 m x 7.72 m |
| Lower Level | Utility Room | 4.17 m | 3.87 m | 4.17 m x 3.87 m |
| Lower Level | Family Room | 4.34 m | 3.81 m | 4.34 m x 3.81 m |
| Main Level | Office | 2.5 m | 4.06 m | 2.5 m x 4.06 m |
| Main Level | Kitchen | 4.38 m | 4.06 m | 4.38 m x 4.06 m |
| Main Level | Dining Room | 5.2 m | 3.82 m | 5.2 m x 3.82 m |
| Main Level | Living Room | 5.04 m | 4.12 m | 5.04 m x 4.12 m |
| Main Level | Eating Area | 3.78 m | 4.04 m | 3.78 m x 4.04 m |
https://www.realtor.ca/real-estate/28326728/47640-rush-creek-line-malahide-rural-malahide
Contact Us
Contact us for more information
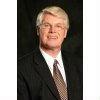
Richard Haddow
Salesperson
www.facebook.com/haddowrealestate
(519) 633-1000
Contact Melanie & Shelby Pearce
Sales Representative for Royal Lepage Triland Realty, Brokerage
YOUR LONDON, ONTARIO REALTOR®

Melanie Pearce
Phone: 226-268-9880
You can rely on us to be a realtor who will advocate for you and strive to get you what you want. Reach out to us today- We're excited to hear from you!

Shelby Pearce
Phone: 519-639-0228
CALL . TEXT . EMAIL
Important Links
MELANIE PEARCE
Sales Representative for Royal Lepage Triland Realty, Brokerage
© 2023 Melanie Pearce- All rights reserved | Made with ❤️ by Jet Branding
