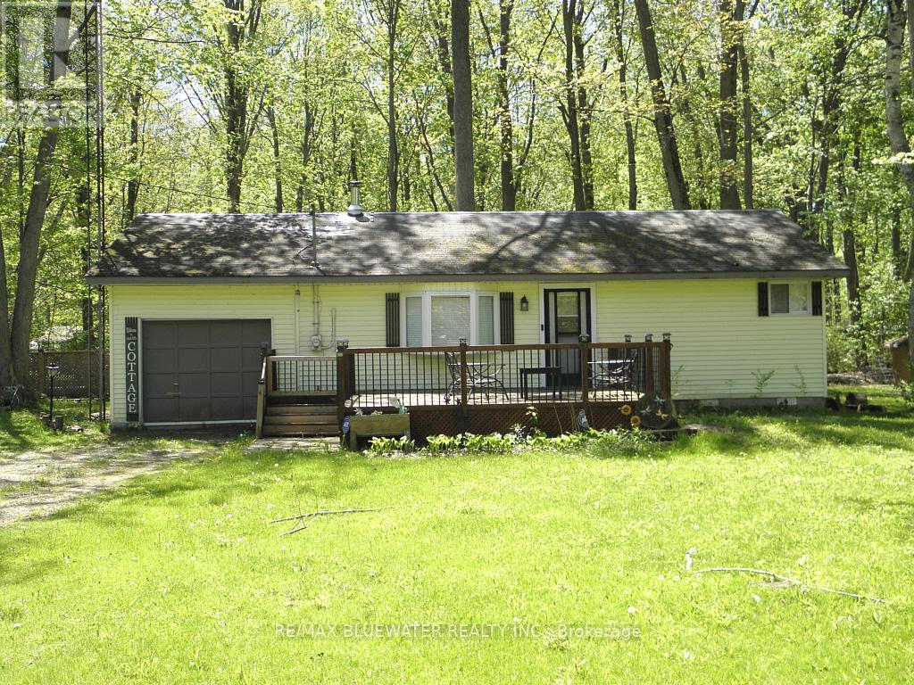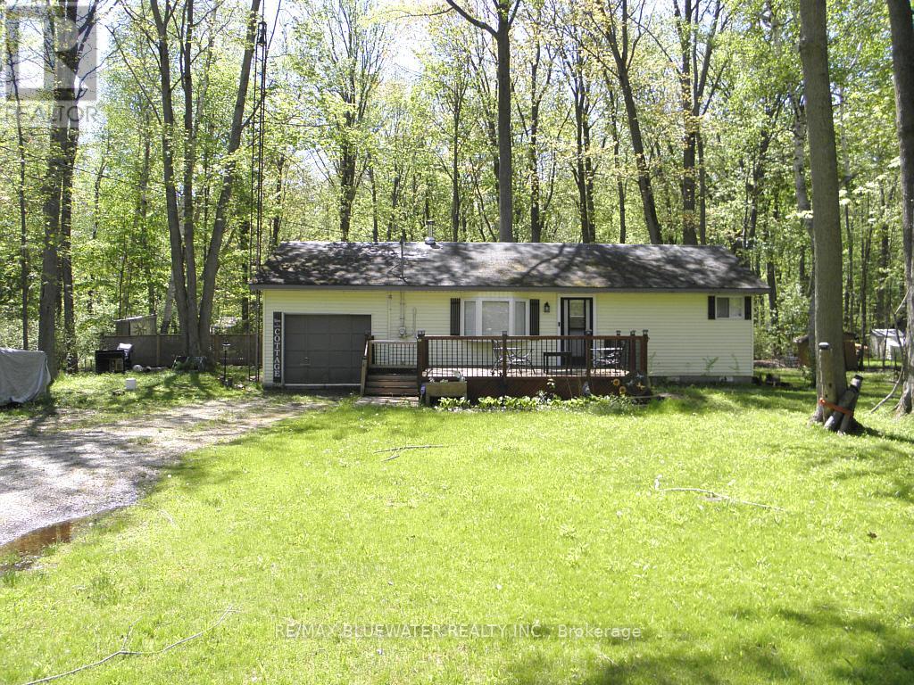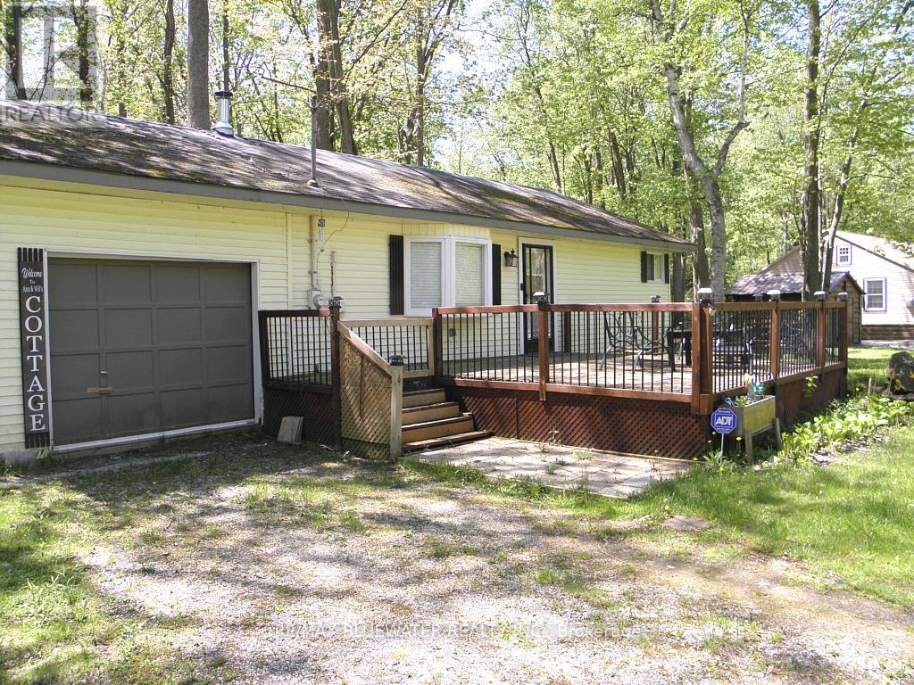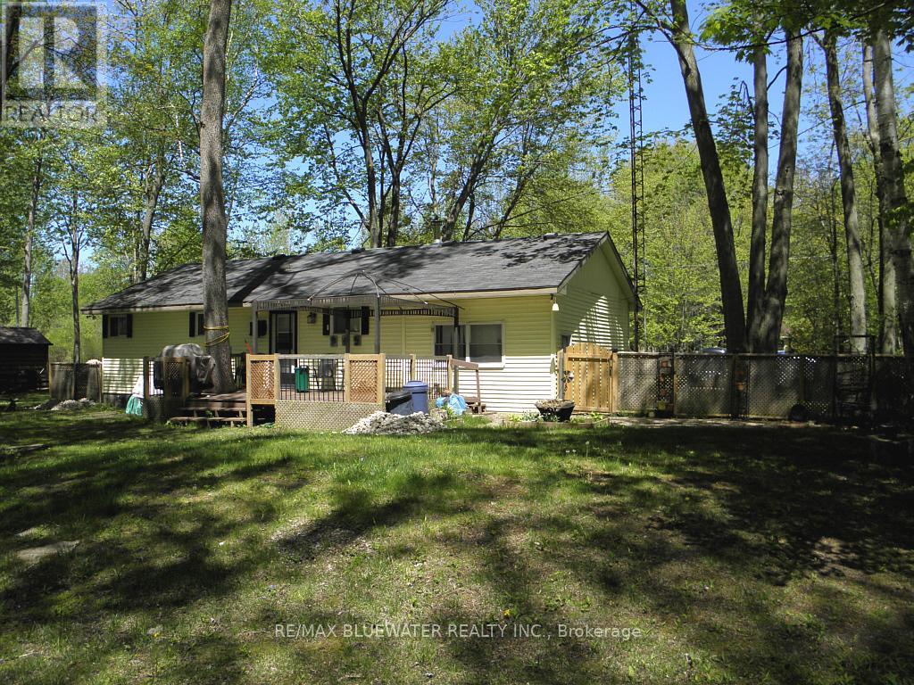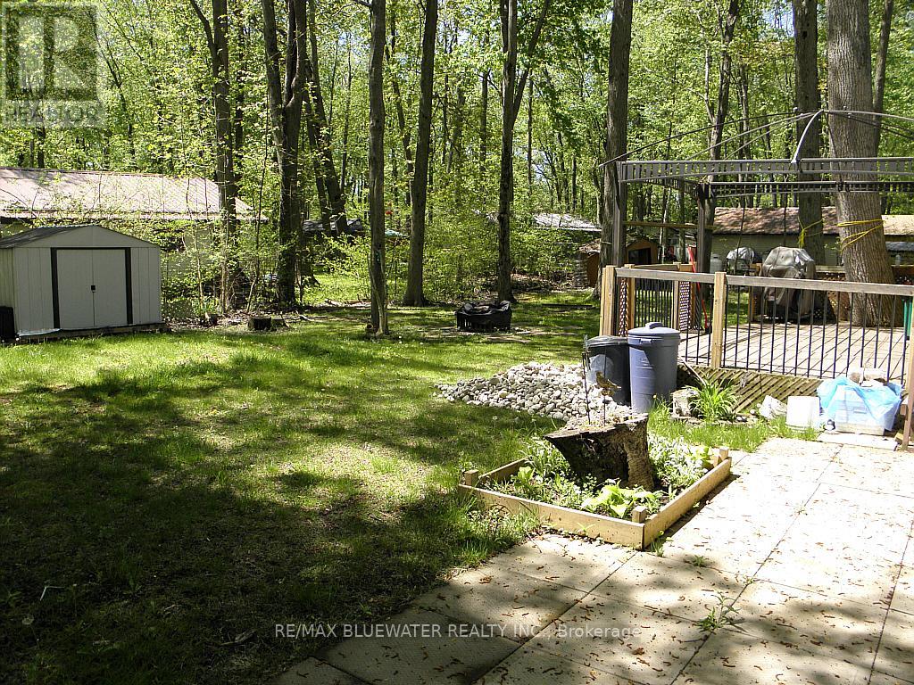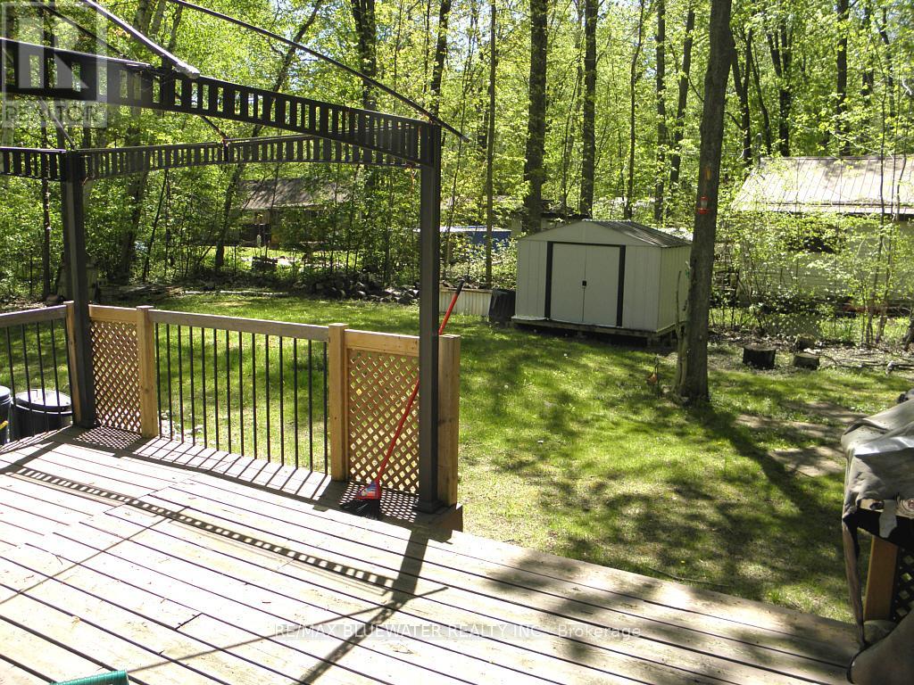6077 Danbea Lane Lambton Shores, Ontario N0N 1J1
$189,999
Two bedroom cottage with attached garage 3 blocks from Lake Huron on a 120 x 140 foot treed lot. Open concept living room/kitchen, with cozy wood burning fire place stove in living room, 3 piece bath with shower, bedrooms have closets, garage has wood floor and hydro, cottage has a block foundation. 19 x 17 foot front deck, 22 x 13 foot rear deck. Cottage is partially furnished, water supply is from 1,000 gallon tank,. 100 amp hydro panel with breakers, electric base board heat in living room, bathroom & 2 bedrooms, tile floor in kitchen and bathroom, laminate floors other rooms, walls in living room have been updated with wood, there is a gazebo on rear deck, 2 storage sheds in rear fenced yard, patio area is 8 x 20 feet with a privacy fence, the crawl space has been spray foam insulated, there is a fire pit area in rear treed yard, the attached garage is 23 x 12 foot inside with newer wood flooring and hydro, the lot is leased at $3,000 per year, current lease is good until October 2029, seller will have septic tank pumped and inspected before closing to meet Band requirements. Transfer fee is $3,500 payable to land owner on sale. 2025 Band fees are $1,746 Per year. Several public golf courses within 15 minutes, less than an hour from London or Sarnia, 20 minutes to Grand Bend. Great sand beach and fantastic sunsets over Lake Huron just a short walk away. Note: Buyer must have cash available to purchase no one will finance on native land. Buyers must have a current Police Check to purchase. Buyer is not allowed to rent the cottage. (id:53488)
Property Details
| MLS® Number | X12154597 |
| Property Type | Single Family |
| Community Name | Kettle Point |
| Amenities Near By | Schools, Golf Nearby, Beach |
| Community Features | Community Centre, School Bus |
| Equipment Type | None |
| Features | Wooded Area, Dry, Gazebo |
| Parking Space Total | 5 |
| Rental Equipment Type | None |
| Structure | Deck, Shed |
Building
| Bathroom Total | 1 |
| Bedrooms Above Ground | 2 |
| Bedrooms Total | 2 |
| Age | 31 To 50 Years |
| Amenities | Fireplace(s) |
| Appliances | Water Heater, Stove, Window Coverings, Refrigerator |
| Architectural Style | Bungalow |
| Basement Type | Crawl Space |
| Construction Style Attachment | Detached |
| Construction Style Other | Seasonal |
| Cooling Type | Window Air Conditioner |
| Exterior Finish | Vinyl Siding |
| Fire Protection | Smoke Detectors |
| Fireplace Present | Yes |
| Fireplace Total | 1 |
| Fireplace Type | Woodstove |
| Flooring Type | Laminate, Tile |
| Foundation Type | Block |
| Heating Fuel | Electric |
| Heating Type | Baseboard Heaters |
| Stories Total | 1 |
| Size Interior | 700 - 1,100 Ft2 |
| Type | House |
| Utility Water | Cistern |
Parking
| Attached Garage | |
| Garage |
Land
| Acreage | No |
| Fence Type | Partially Fenced |
| Land Amenities | Schools, Golf Nearby, Beach |
| Landscape Features | Landscaped |
| Sewer | Septic System |
| Size Depth | 140 Ft |
| Size Frontage | 120 Ft |
| Size Irregular | 120 X 140 Ft |
| Size Total Text | 120 X 140 Ft |
| Zoning Description | Residential |
Rooms
| Level | Type | Length | Width | Dimensions |
|---|---|---|---|---|
| Main Level | Living Room | 6.71 m | 3.96 m | 6.71 m x 3.96 m |
| Main Level | Kitchen | 4.7 m | 3.66 m | 4.7 m x 3.66 m |
| Main Level | Bedroom | 3.66 m | 2.95 m | 3.66 m x 2.95 m |
| Main Level | Bedroom 2 | 3.35 m | 3.05 m | 3.35 m x 3.05 m |
| Main Level | Bathroom | 3.05 m | 1.52 m | 3.05 m x 1.52 m |
Utilities
| Electricity | Installed |
Contact Us
Contact us for more information
Bill Lee
Salesperson
(866) 700-6106
www.bill-lee.com/
(519) 296-4277
Contact Melanie & Shelby Pearce
Sales Representative for Royal Lepage Triland Realty, Brokerage
YOUR LONDON, ONTARIO REALTOR®

Melanie Pearce
Phone: 226-268-9880
You can rely on us to be a realtor who will advocate for you and strive to get you what you want. Reach out to us today- We're excited to hear from you!

Shelby Pearce
Phone: 519-639-0228
CALL . TEXT . EMAIL
Important Links
MELANIE PEARCE
Sales Representative for Royal Lepage Triland Realty, Brokerage
© 2023 Melanie Pearce- All rights reserved | Made with ❤️ by Jet Branding
