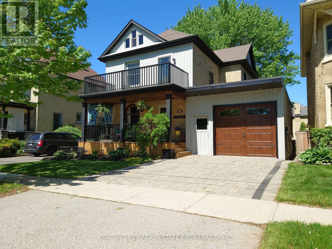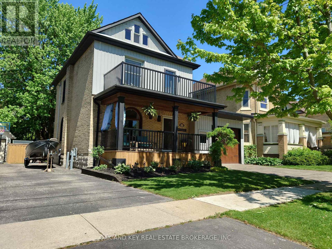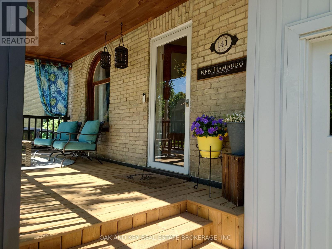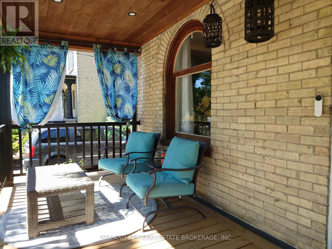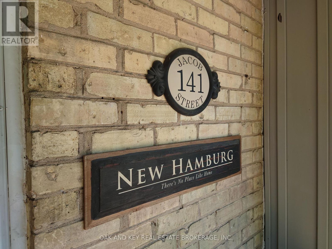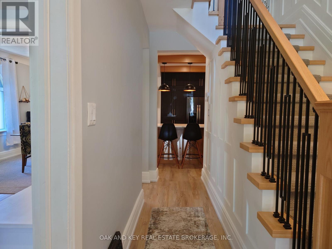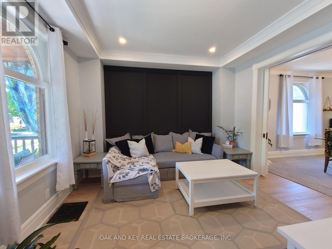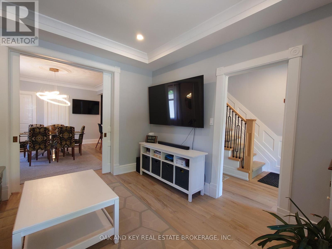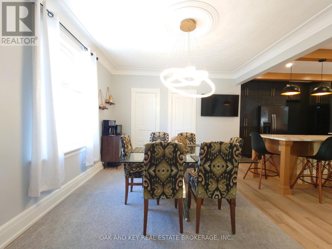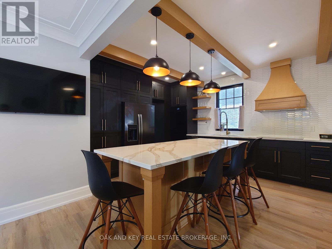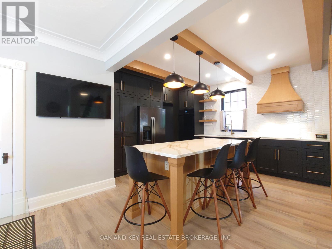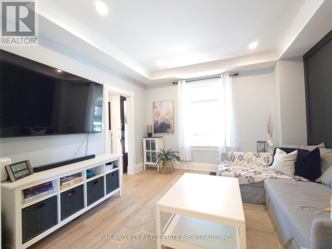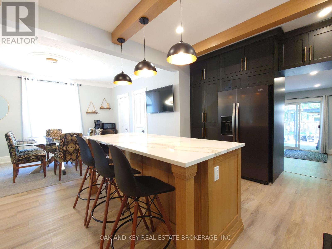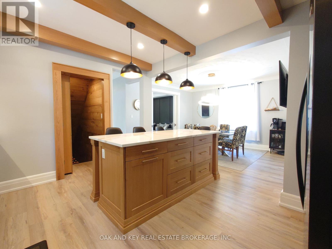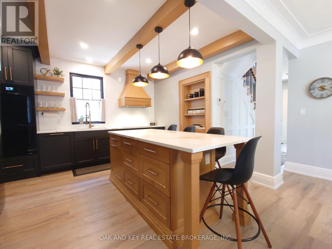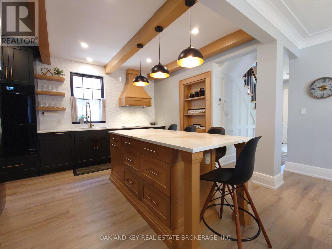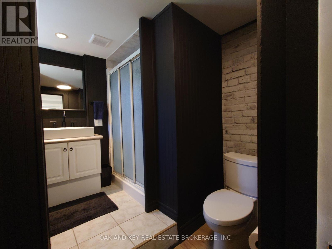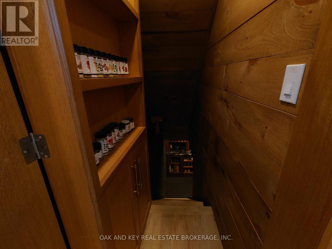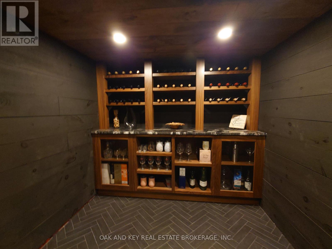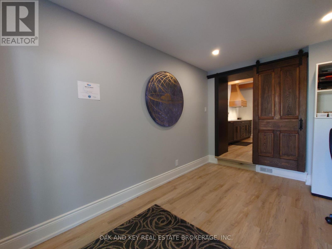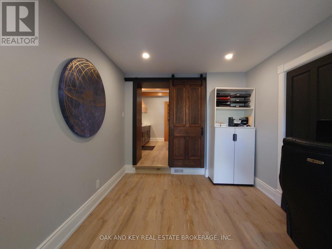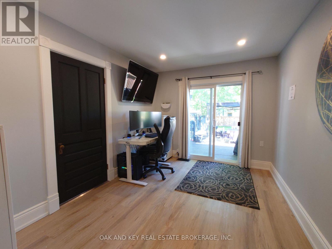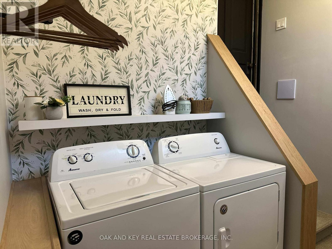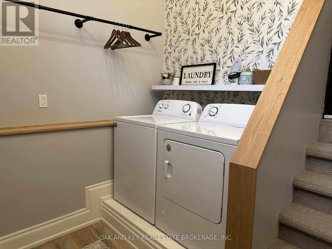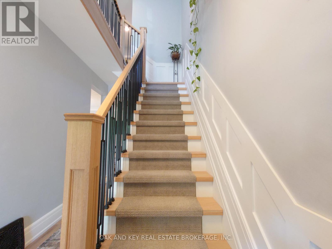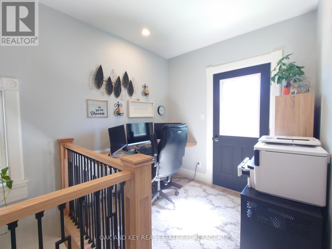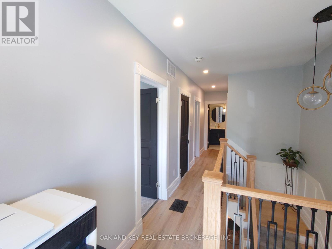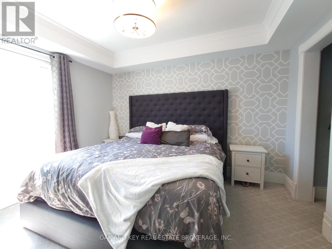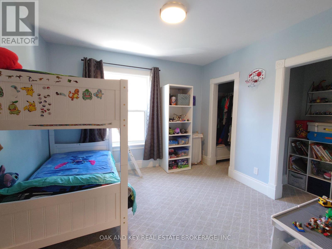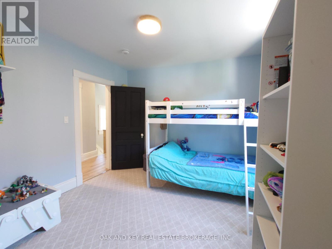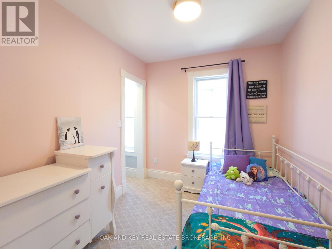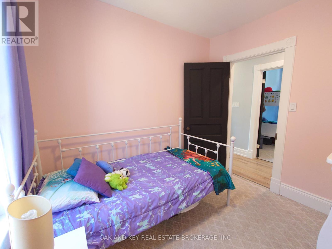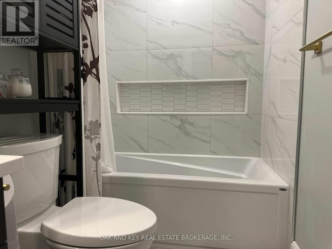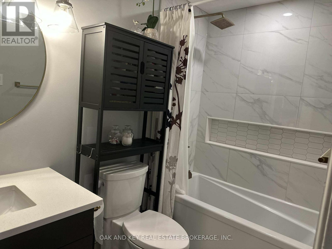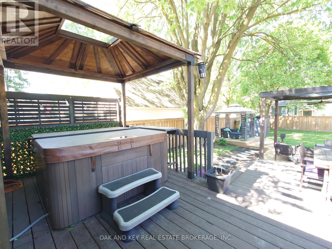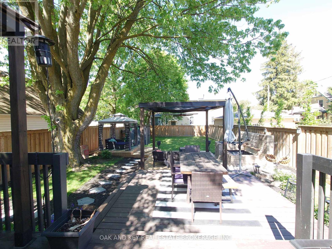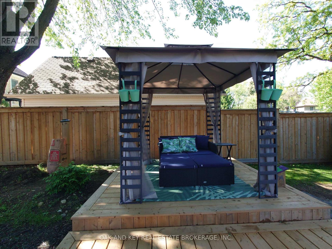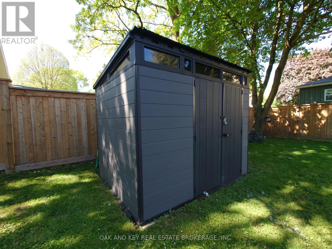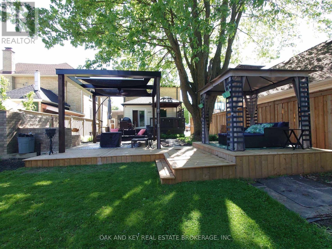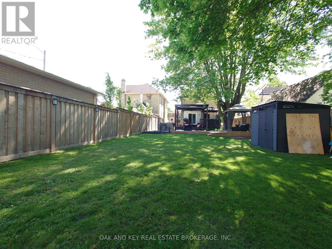141 Jacob Street Wilmot, Ontario N3A 1C4
$849,000
Welcome to 141 Jacob Street a rare opportunity to own a home of this caliber for under $1M. This beautifully renovated and professionally designed 3-bedroom, 2-bathroom home seamlessly blends heritage charm with modern luxury in one of New Hamburg's most walkable and welcoming neighbourhoods, just 10 minutes from Kitchener. Set on a mature, tree-lined lot with a fully fenced and private backyard, the home offers a thoughtful balance of timeless character and contemporary comfort. Inside, you'll find soaring 8-9 ceilings, restored original features like double 7-foot solid wood pocket doors and a detailed dining room ceiling, along with extensive upgrades to electrical, plumbing, HVAC, insulation, windows, and more ensuring long-term peace of mind. The show-stopping custom kitchen features a 7-foot quartz island, premium built-in appliances, a bespoke range hood, and a hidden Murphy-door wine cellar perfect for entertaining. Outdoors, enjoy a hot tub under a gazebo, cook with a natural gas BBQ line, or unwind in the custom landscaped sitting area beside a two-tier fountain. This is more than a house its a one-of-a-kind opportunity in a safe, family-friendly community, surrounded by fantastic neighbours. (id:53488)
Property Details
| MLS® Number | X12162842 |
| Property Type | Single Family |
| Community Features | Community Centre |
| Features | Flat Site, Gazebo |
| Parking Space Total | 3 |
| Structure | Porch, Deck, Shed |
Building
| Bathroom Total | 2 |
| Bedrooms Above Ground | 3 |
| Bedrooms Total | 3 |
| Age | 100+ Years |
| Appliances | Dryer, Stove, Washer, Refrigerator |
| Basement Type | Partial |
| Construction Style Attachment | Detached |
| Cooling Type | Central Air Conditioning |
| Exterior Finish | Brick, Vinyl Siding |
| Foundation Type | Poured Concrete, Stone |
| Heating Fuel | Natural Gas |
| Heating Type | Forced Air |
| Stories Total | 2 |
| Size Interior | 1,500 - 2,000 Ft2 |
| Type | House |
| Utility Water | Municipal Water |
Parking
| Attached Garage | |
| Garage |
Land
| Acreage | No |
| Fence Type | Fully Fenced, Fenced Yard |
| Sewer | Sanitary Sewer |
| Size Depth | 162 Ft ,10 In |
| Size Frontage | 38 Ft ,1 In |
| Size Irregular | 38.1 X 162.9 Ft |
| Size Total Text | 38.1 X 162.9 Ft |
| Zoning Description | R2 |
Rooms
| Level | Type | Length | Width | Dimensions |
|---|---|---|---|---|
| Second Level | Bedroom | 3.35 m | 3.35 m | 3.35 m x 3.35 m |
| Second Level | Bedroom | 2.74 m | 2.36 m | 2.74 m x 2.36 m |
| Second Level | Bedroom | 3.35 m | 3.58 m | 3.35 m x 3.58 m |
| Second Level | Bathroom | 2.67 m | 1.52 m | 2.67 m x 1.52 m |
| Third Level | Loft | 7.39 m | 3.81 m | 7.39 m x 3.81 m |
| Basement | Utility Room | 7.24 m | 4.34 m | 7.24 m x 4.34 m |
| Basement | Other | 4.8 m | 2.41 m | 4.8 m x 2.41 m |
| Basement | Other | 2.97 m | 1.68 m | 2.97 m x 1.68 m |
| Basement | Other | 2.5 m | 2.5 m | 2.5 m x 2.5 m |
| Main Level | Laundry Room | 2.51 m | 2.67 m | 2.51 m x 2.67 m |
| Main Level | Bathroom | 2.51 m | 2.06 m | 2.51 m x 2.06 m |
| Main Level | Office | 2.9 m | 4.04 m | 2.9 m x 4.04 m |
| Main Level | Dining Room | 2.66 m | 4.27 m | 2.66 m x 4.27 m |
| Main Level | Kitchen | 4.19 m | 3.63 m | 4.19 m x 3.63 m |
| Main Level | Living Room | 3.66 m | 3.51 m | 3.66 m x 3.51 m |
https://www.realtor.ca/real-estate/28344006/141-jacob-street-wilmot
Contact Us
Contact us for more information

Gerald Holland
Salesperson
(226) 289-5555
Contact Melanie & Shelby Pearce
Sales Representative for Royal Lepage Triland Realty, Brokerage
YOUR LONDON, ONTARIO REALTOR®

Melanie Pearce
Phone: 226-268-9880
You can rely on us to be a realtor who will advocate for you and strive to get you what you want. Reach out to us today- We're excited to hear from you!

Shelby Pearce
Phone: 519-639-0228
CALL . TEXT . EMAIL
Important Links
MELANIE PEARCE
Sales Representative for Royal Lepage Triland Realty, Brokerage
© 2023 Melanie Pearce- All rights reserved | Made with ❤️ by Jet Branding
