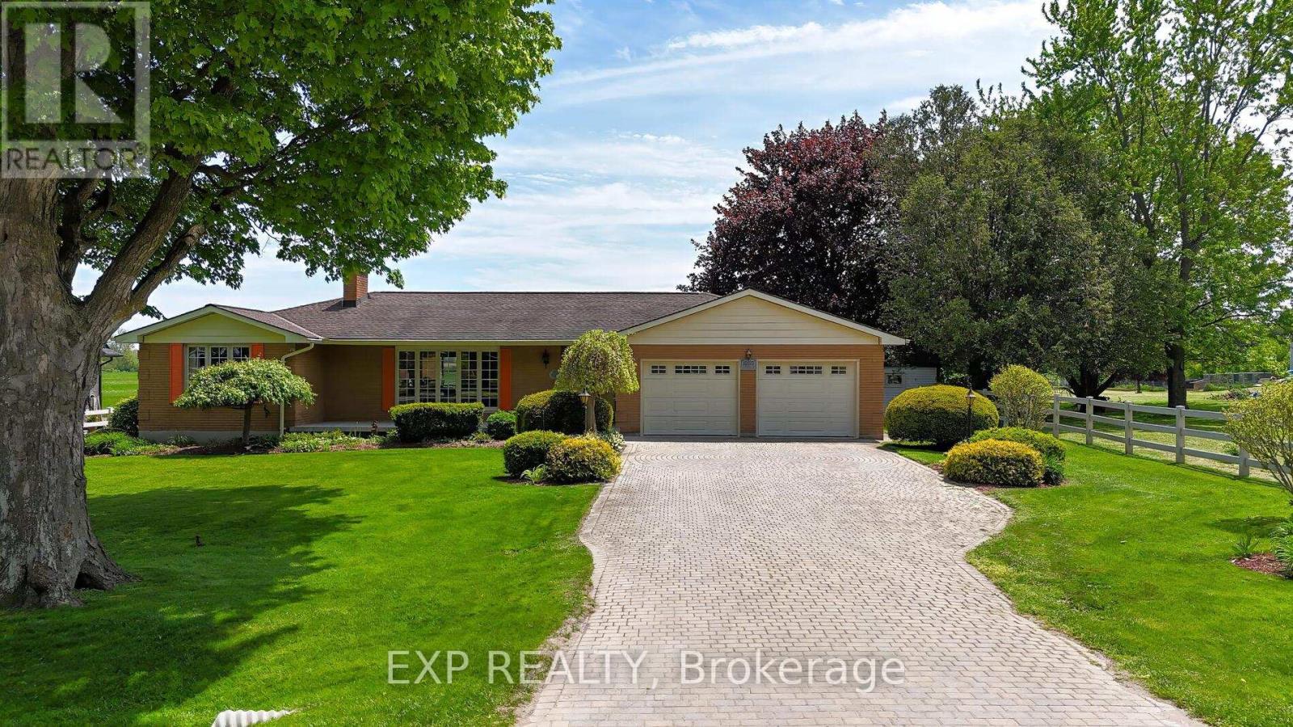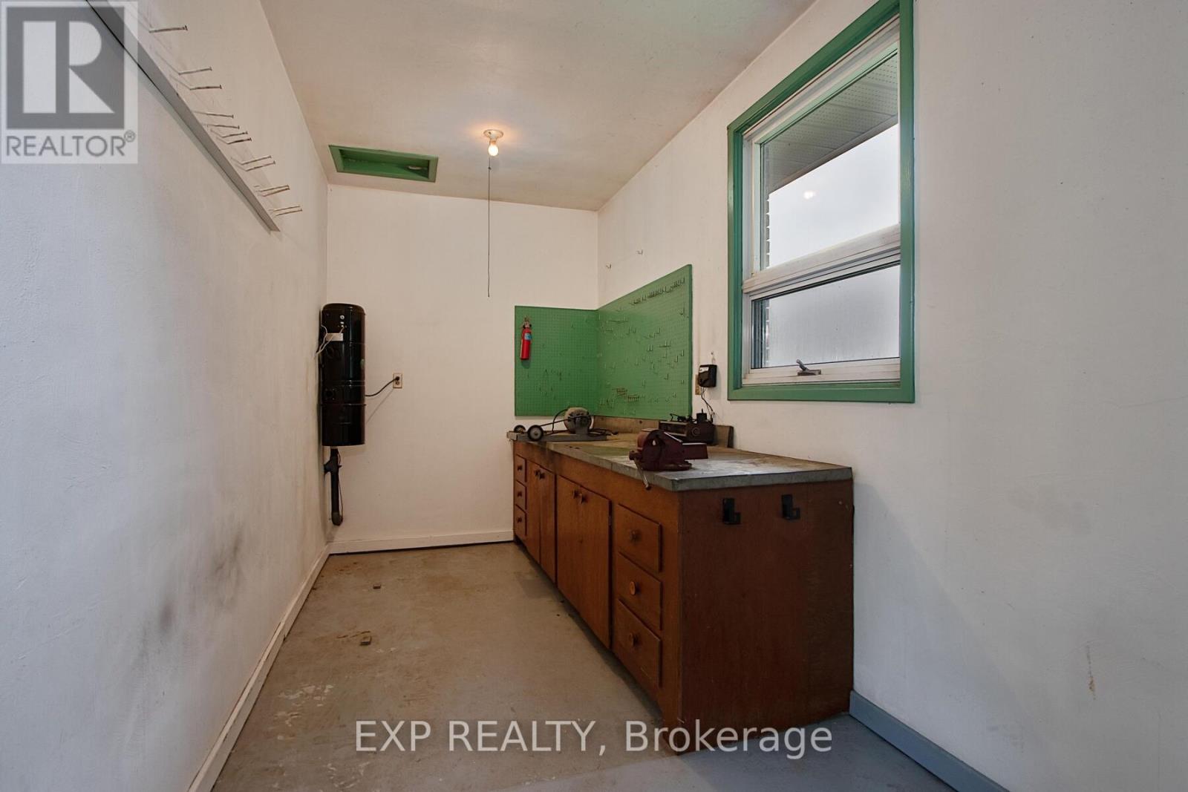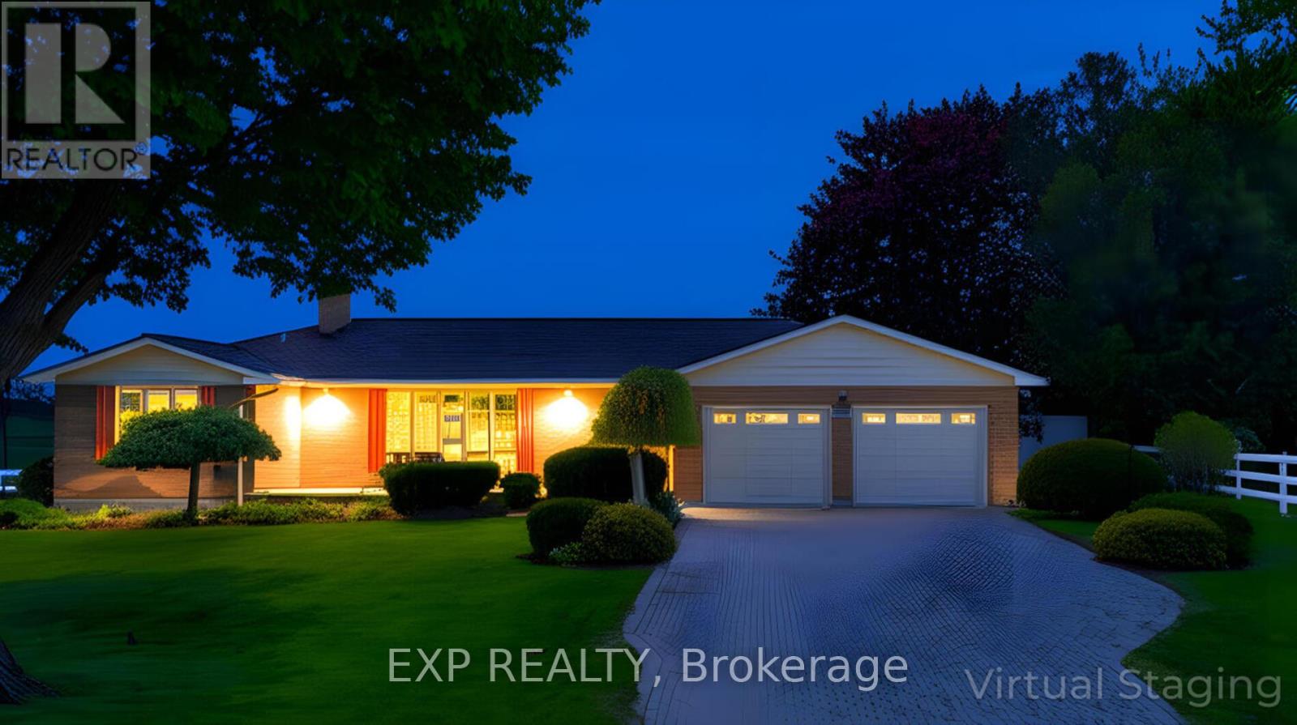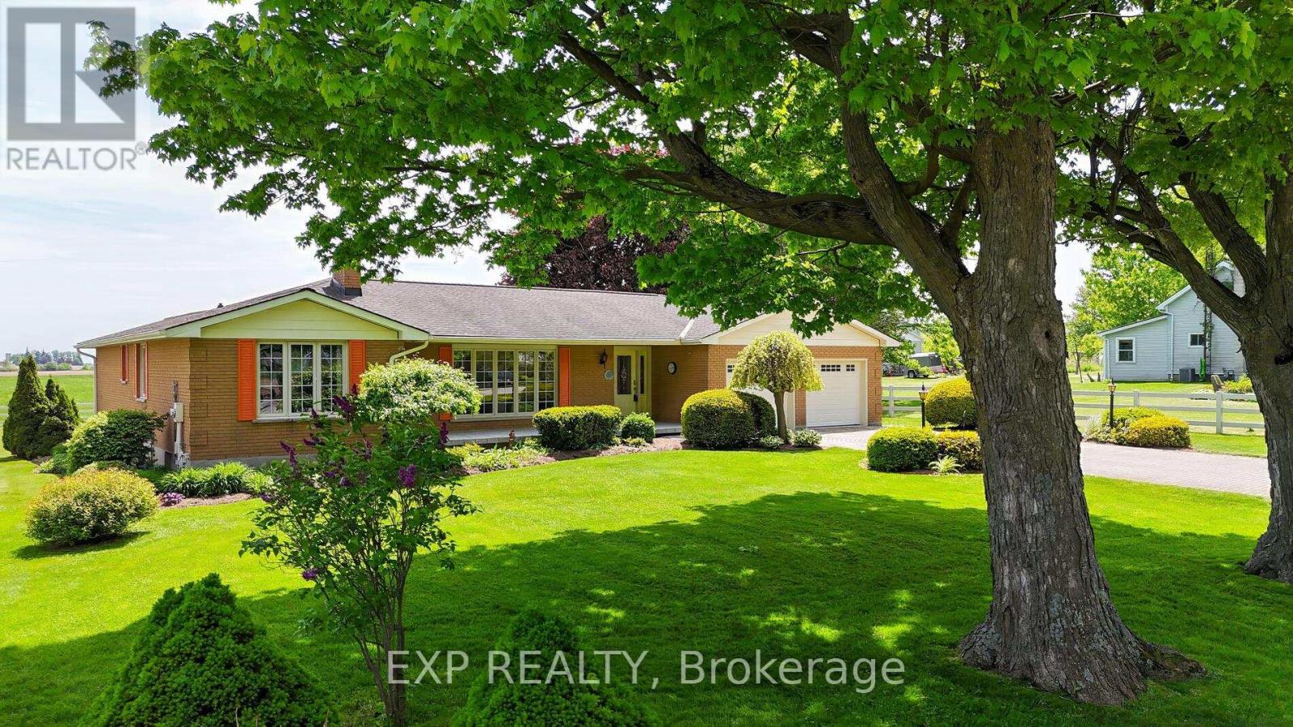1265 Gladstone Drive Thames Centre, Ontario N0L 1V0
$849,900
Nestled on a picturesque country lot with unobstructed views of rolling fields, this beautifully maintained residence offers the perfect blend of refined comfort and rural charm. Built in 1978 with solid craftsmanship and thoughtfully updated over the years, this home provides a rare opportunity to enjoy peaceful living without compromise. Step inside to a sun-filled main level featuring three spacious bedrooms and two well-appointed bathrooms, including a full 4-piece and an additional 2-piece for guests. The bright white kitchen is both classic and functional, complete with a built-in microwave, stove, dishwasher and stainless steel refrigerator - perfectly positioned to overlook the backyard views. The heart of the home is the family room, anchored by a natural gas fireplace, offering an inviting space to relax or entertain. Convenience meets capacity with an oversized double car garage and an interlocking brick driveway, allowing for parking up to eight vehicles. The lower level offers a cozy rec room warmed by a natural gas fireplace, along with a fruit cellar and mechanicals including an owned gas hot water heater, central air conditioning and a water softener. Outside, enjoy morning coffee on the charming covered front porch or host gatherings on the rear deck with tranquil countryside as your backdrop. The partially fenced yard includes a storage shed. The home is wired for fibre internet, ensuring you stay connected. This is a rare offering where classic design, modern essentials, and the luxury of space all come together in a setting that feels like home. (id:53488)
Property Details
| MLS® Number | X12167761 |
| Property Type | Single Family |
| Community Name | Gladstone |
| Amenities Near By | Place Of Worship |
| Equipment Type | None |
| Features | Flat Site, Dry, Sump Pump |
| Parking Space Total | 8 |
| Rental Equipment Type | None |
| Structure | Deck, Porch, Shed |
Building
| Bathroom Total | 2 |
| Bedrooms Above Ground | 3 |
| Bedrooms Total | 3 |
| Age | 51 To 99 Years |
| Amenities | Fireplace(s) |
| Appliances | Water Heater, Water Softener |
| Architectural Style | Bungalow |
| Basement Development | Partially Finished |
| Basement Type | Full (partially Finished) |
| Construction Style Attachment | Detached |
| Cooling Type | Central Air Conditioning |
| Exterior Finish | Brick |
| Fire Protection | Smoke Detectors |
| Fireplace Present | Yes |
| Fireplace Total | 2 |
| Foundation Type | Poured Concrete |
| Half Bath Total | 2 |
| Heating Fuel | Natural Gas |
| Heating Type | Forced Air |
| Stories Total | 1 |
| Size Interior | 2,000 - 2,500 Ft2 |
| Type | House |
Parking
| Attached Garage | |
| Garage |
Land
| Acreage | No |
| Fence Type | Partially Fenced |
| Land Amenities | Place Of Worship |
| Sewer | Septic System |
| Size Depth | 200 Ft |
| Size Frontage | 100 Ft |
| Size Irregular | 100 X 200 Ft |
| Size Total Text | 100 X 200 Ft|under 1/2 Acre |
| Zoning Description | Hr |
Rooms
| Level | Type | Length | Width | Dimensions |
|---|---|---|---|---|
| Lower Level | Other | 9.45 m | 1.82 m | 9.45 m x 1.82 m |
| Lower Level | Other | 11.11 m | 3.34 m | 11.11 m x 3.34 m |
| Lower Level | Other | 4.06 m | 14.78 m | 4.06 m x 14.78 m |
| Lower Level | Family Room | 7.26 m | 4.4 m | 7.26 m x 4.4 m |
| Main Level | Foyer | 1.96 m | 7.55 m | 1.96 m x 7.55 m |
| Main Level | Kitchen | 4.09 m | 3.29 m | 4.09 m x 3.29 m |
| Main Level | Dining Room | 3.05 m | 3.29 m | 3.05 m x 3.29 m |
| Main Level | Living Room | 6.43 m | 4.67 m | 6.43 m x 4.67 m |
| Main Level | Bedroom | 3.94 m | 4.35 m | 3.94 m x 4.35 m |
| Main Level | Bedroom 2 | 2.92 m | 2.92 m | 2.92 m x 2.92 m |
| Main Level | Bathroom | 2.92 m | 2.33 m | 2.92 m x 2.33 m |
| Main Level | Bedroom 3 | 3.95 m | 4.79 m | 3.95 m x 4.79 m |
| Main Level | Bathroom | 1.68 m | 2.25 m | 1.68 m x 2.25 m |
https://www.realtor.ca/real-estate/28354806/1265-gladstone-drive-thames-centre-gladstone-gladstone
Contact Us
Contact us for more information

Wayne Jewell
Broker
(519) 854-9337
www.jewellsells.ca/
www.facebook.com/TheDiamondRealEstateTeam
x.com/sellingforyou
www.linkedin.com/in/waynejewell/
www.instagram.com/thediamondrealestateteam
(866) 530-7737
Contact Melanie & Shelby Pearce
Sales Representative for Royal Lepage Triland Realty, Brokerage
YOUR LONDON, ONTARIO REALTOR®

Melanie Pearce
Phone: 226-268-9880
You can rely on us to be a realtor who will advocate for you and strive to get you what you want. Reach out to us today- We're excited to hear from you!

Shelby Pearce
Phone: 519-639-0228
CALL . TEXT . EMAIL
Important Links
MELANIE PEARCE
Sales Representative for Royal Lepage Triland Realty, Brokerage
© 2023 Melanie Pearce- All rights reserved | Made with ❤️ by Jet Branding

















































