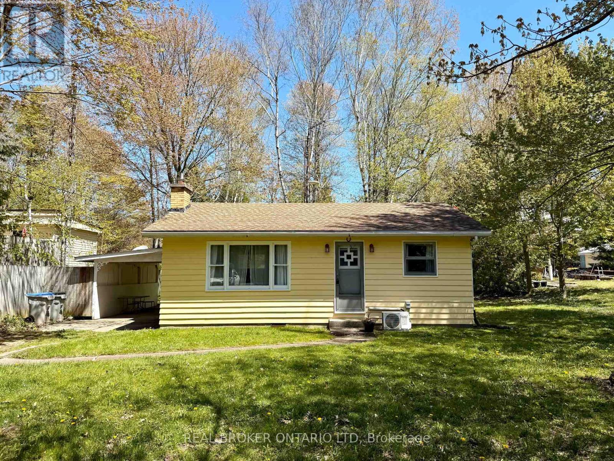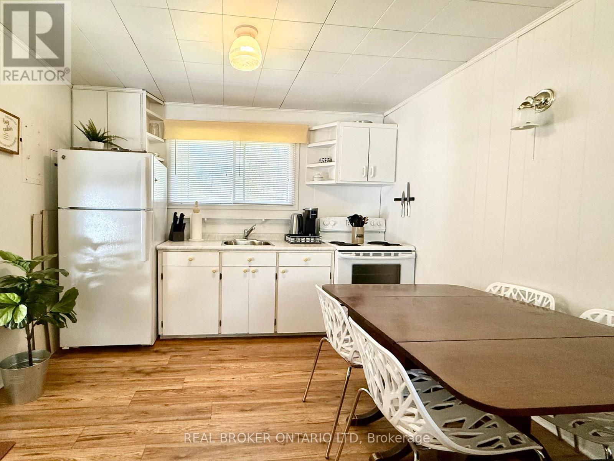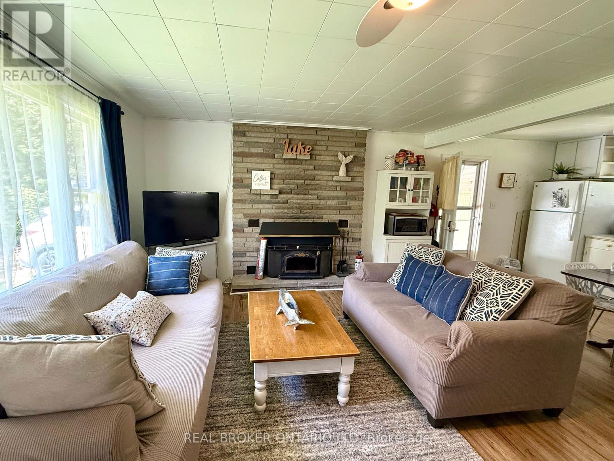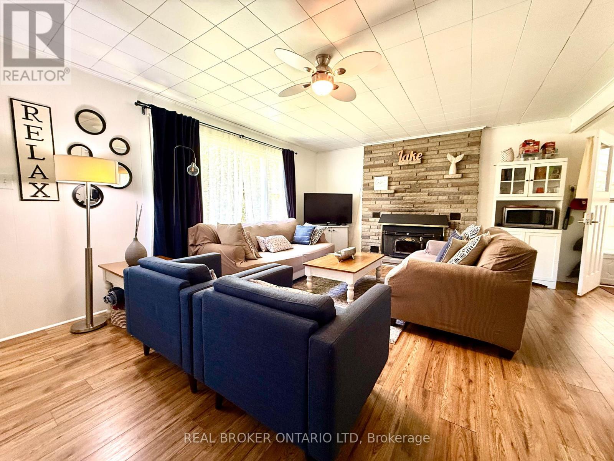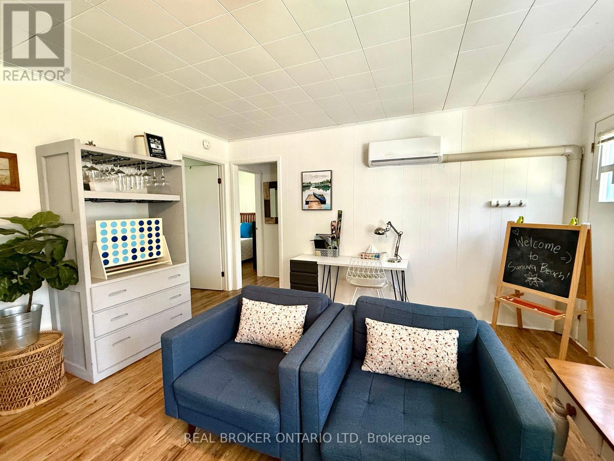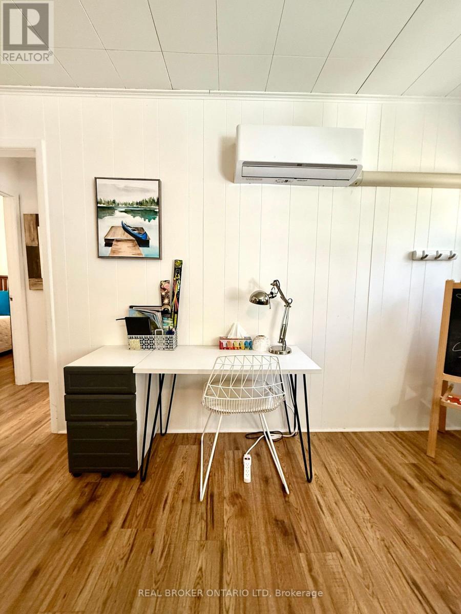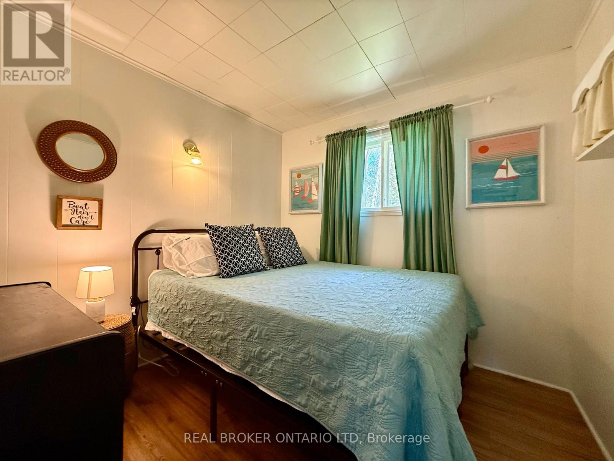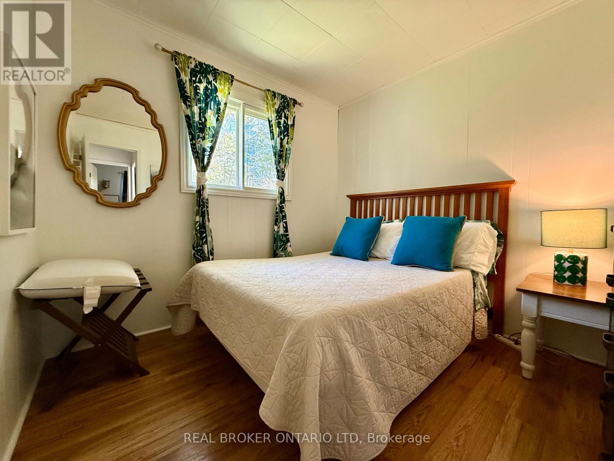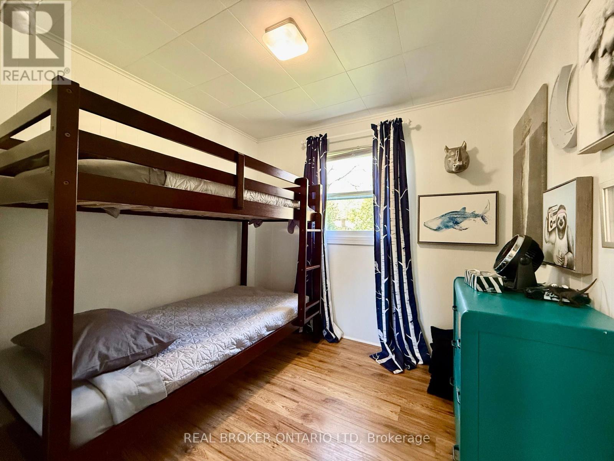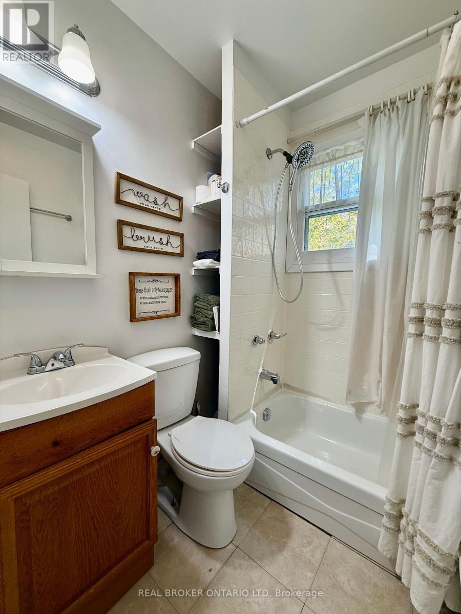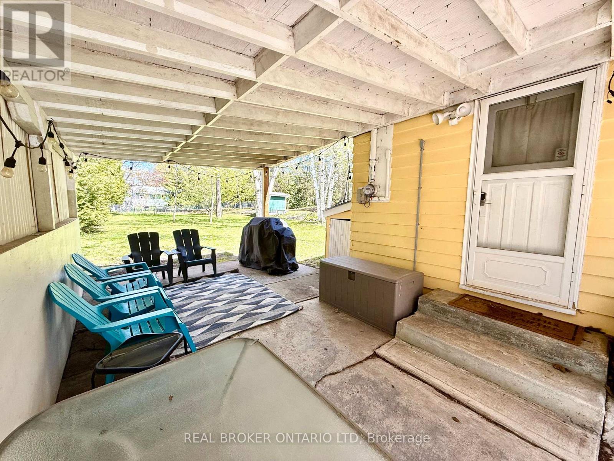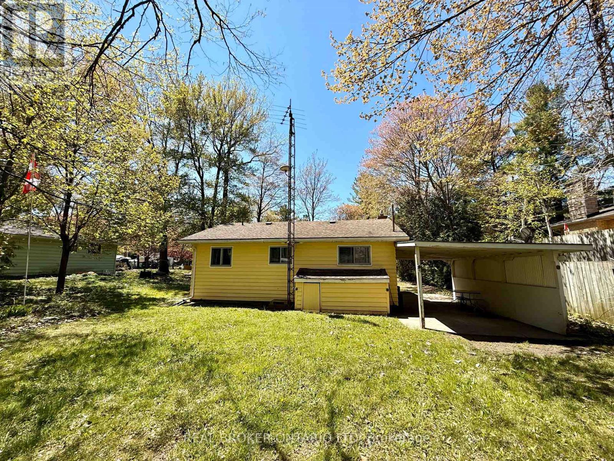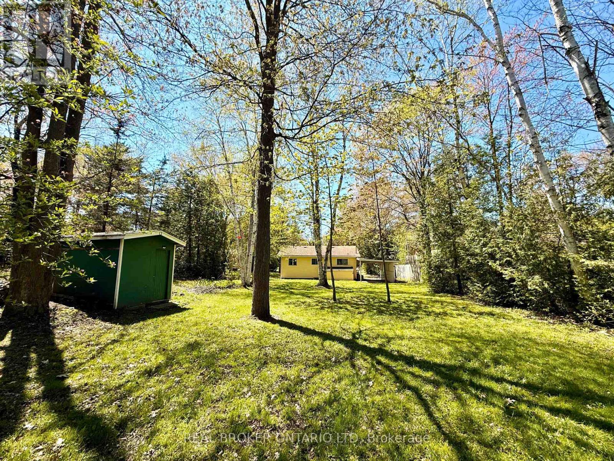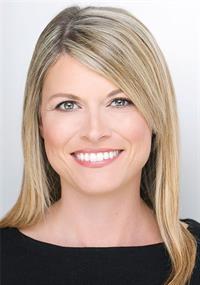9684 Maylard Avenue Lambton Shores, Ontario N0N 1J3
$449,900
Just a short walk to the sandy shores of Lake Huron and those world-famous Ipperwash sunsets, this classic 3-bedroom cottage is your laid-back summer base. Set on a spacious 75' x 200' freehold lot surrounded by mature trees, there's plenty of room to relax, unwind, and soak up nature in a friendly, family-oriented community. Whether you're lying in a hammock with a book or looking up at a sky full of stars, this is the kind of place that invites you to slow down. Inside feels exactly how a cottage should: uncomplicated, inviting, and ready for laid-back days and lazy mornings. The newly installed heat pump provides both air conditioning and heat, so you can stretch your time here well beyond summer. A large picture window in the living room fills the space with natural light and frames peaceful treed views. The layout is bright, simple, and functional, and the kitchen includes the fridge and stove. Even better, it's being sold furnished, so you can skip the setup, pack your bags, and start enjoying cottage life right away. Whether you're heading 15 minutes north to Grand Bend or south to Forest, you're close to everything while still being far enough to truly unplug. Be the reason someone else says, Ugh, we missed it. Book your showing today! (id:53488)
Property Details
| MLS® Number | X12169312 |
| Property Type | Single Family |
| Community Name | Lambton Shores |
| Amenities Near By | Beach |
| Features | Carpet Free, Recreational |
| Parking Space Total | 4 |
| Structure | Patio(s), Shed |
Building
| Bathroom Total | 1 |
| Bedrooms Above Ground | 3 |
| Bedrooms Total | 3 |
| Age | 51 To 99 Years |
| Amenities | Fireplace(s) |
| Appliances | Water Heater, Stove, Refrigerator |
| Architectural Style | Bungalow |
| Basement Type | Crawl Space |
| Construction Style Attachment | Detached |
| Cooling Type | Central Air Conditioning |
| Exterior Finish | Wood |
| Fireplace Present | Yes |
| Fireplace Total | 1 |
| Foundation Type | Block |
| Heating Fuel | Electric |
| Heating Type | Heat Pump |
| Stories Total | 1 |
| Size Interior | 700 - 1,100 Ft2 |
| Type | House |
| Utility Water | Municipal Water |
Parking
| Carport | |
| No Garage |
Land
| Access Type | Public Road |
| Acreage | No |
| Land Amenities | Beach |
| Sewer | Septic System |
| Size Depth | 200 Ft |
| Size Frontage | 75 Ft |
| Size Irregular | 75 X 200 Ft ; 77.11ft X 201.12ft X 77.11ft X 201.16ft |
| Size Total Text | 75 X 200 Ft ; 77.11ft X 201.12ft X 77.11ft X 201.16ft |
| Zoning Description | R6 |
Rooms
| Level | Type | Length | Width | Dimensions |
|---|---|---|---|---|
| Main Level | Living Room | 5.94 m | 4.27 m | 5.94 m x 4.27 m |
| Main Level | Kitchen | 3.23 m | 2.84 m | 3.23 m x 2.84 m |
| Main Level | Primary Bedroom | 2.74 m | 2.26 m | 2.74 m x 2.26 m |
| Main Level | Bedroom 2 | 2.72 m | 2.72 m | 2.72 m x 2.72 m |
| Main Level | Bedroom 3 | 2.72 m | 2.62 m | 2.72 m x 2.62 m |
Utilities
| Cable | Available |
https://www.realtor.ca/real-estate/28357707/9684-maylard-avenue-lambton-shores-lambton-shores
Contact Us
Contact us for more information

Ryan Hilker
Salesperson
hilkerhomes.ca/
www.facebook.com/hilker.homes/
www.linkedin.com/in/ryanhilker/
(888) 311-1172
Contact Melanie & Shelby Pearce
Sales Representative for Royal Lepage Triland Realty, Brokerage
YOUR LONDON, ONTARIO REALTOR®

Melanie Pearce
Phone: 226-268-9880
You can rely on us to be a realtor who will advocate for you and strive to get you what you want. Reach out to us today- We're excited to hear from you!

Shelby Pearce
Phone: 519-639-0228
CALL . TEXT . EMAIL
Important Links
MELANIE PEARCE
Sales Representative for Royal Lepage Triland Realty, Brokerage
© 2023 Melanie Pearce- All rights reserved | Made with ❤️ by Jet Branding
