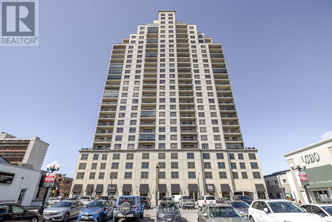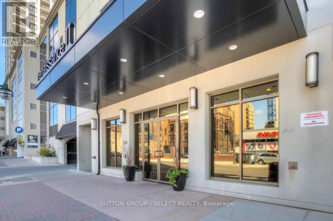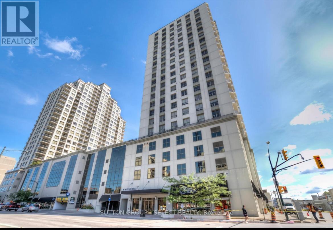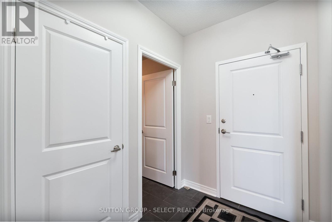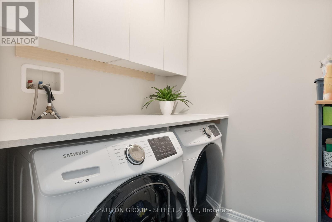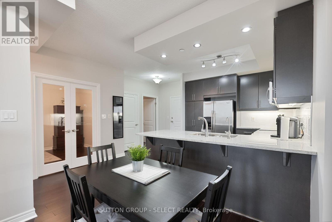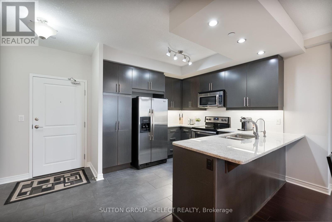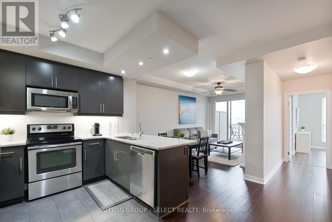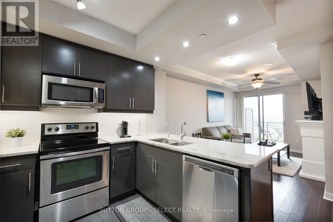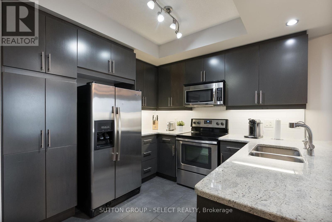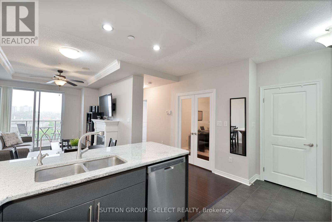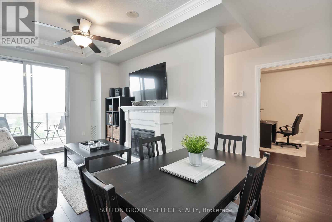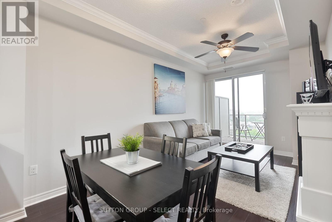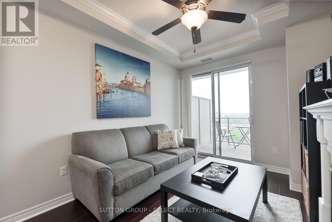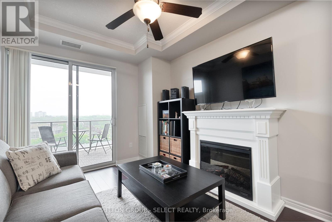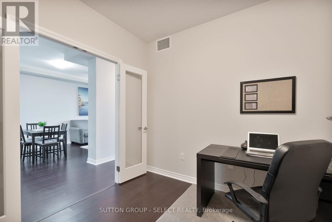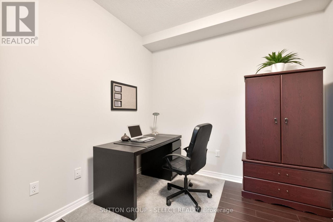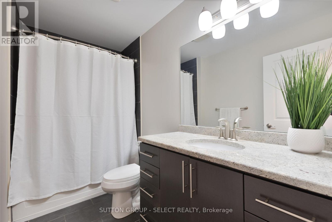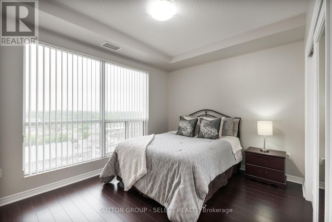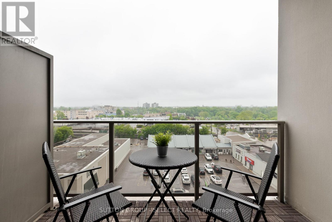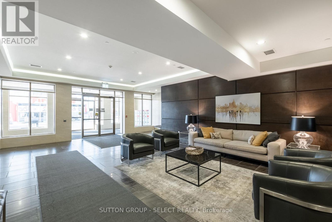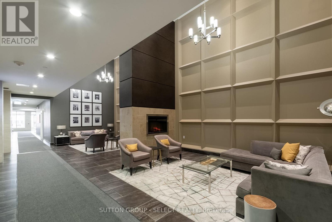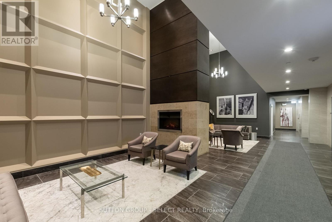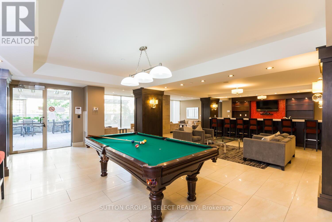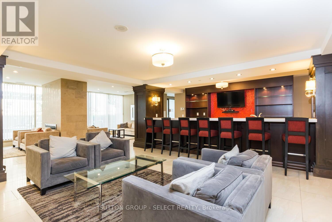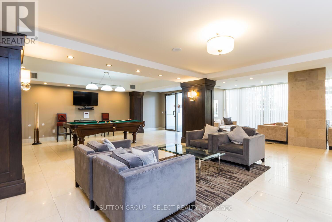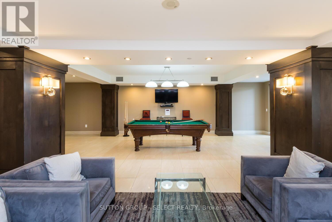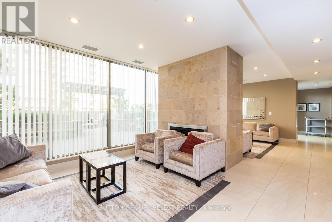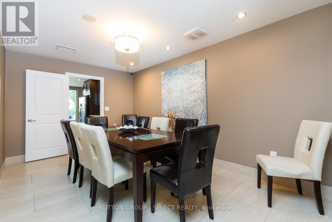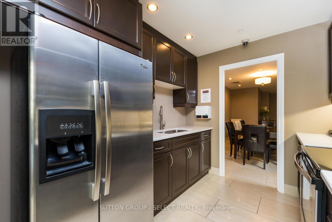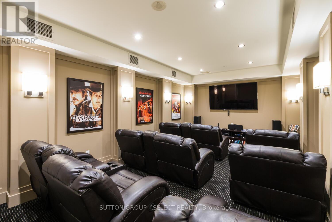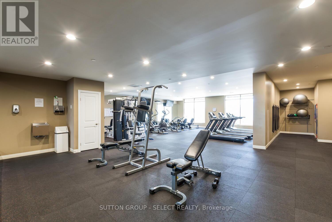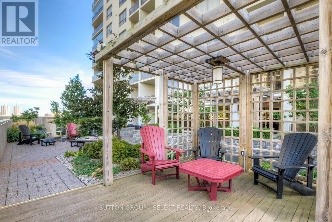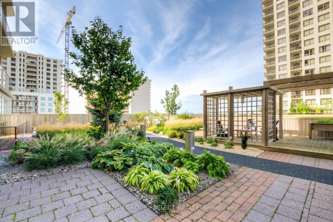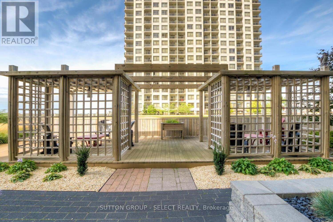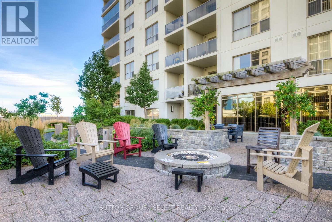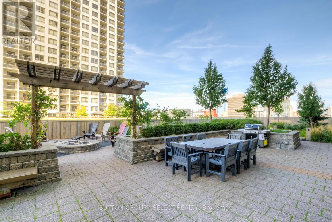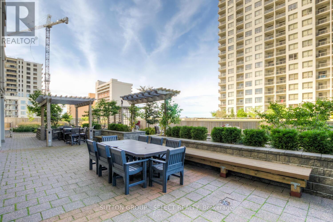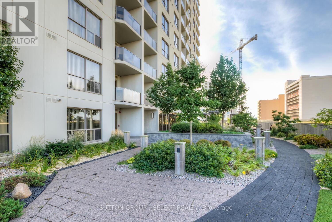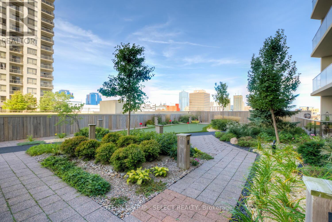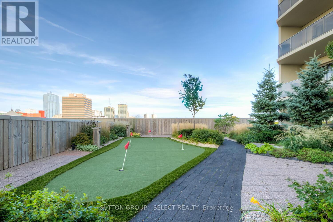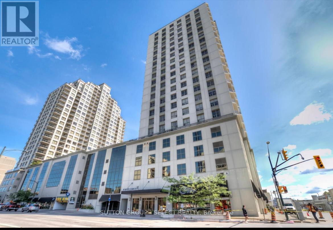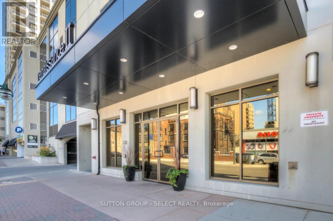806 - 330 Ridout Street London East, Ontario N6A 0A7
$399,900Maintenance, Heat, Common Area Maintenance, Water, Parking
$349.02 Monthly
Maintenance, Heat, Common Area Maintenance, Water, Parking
$349.02 MonthlyWelcome home to the Renaissance II at 330 Ridout in the heart of downtown London. This Venezia layout by Tricar offers 1 bedroom + 1 den ( or 2nd bedroom), 4 piece bath, open concept kitchen, dining, and living room with fireplace, in unit laundry room and south facing patio. Your unit also comes with convenient underground parking spot and a storage locker. Enjoy this popular downtown building with extremely low condo fees at only $349.02 which includes heat, air conditioning, water, and great amenities including the exercise room, theatre room, library, party room with full kitchen and pool table, and much more. All room measurements are approximate. Enjoy all the benefits of London's vibrant downtown area including several fine dining restaurants, live hockey games and concerts at Canada Life Place, several summer events at Victoria park, Grand Theatre, the Covent Garden Market plus much more! Take a tour of this exceptional unit and this fabulous building today! (id:53488)
Property Details
| MLS® Number | X12173855 |
| Property Type | Single Family |
| Community Name | East K |
| Amenities Near By | Hospital, Public Transit, Place Of Worship |
| Community Features | Pet Restrictions |
| Features | Balcony |
| Parking Space Total | 1 |
| View Type | City View |
Building
| Bathroom Total | 1 |
| Bedrooms Above Ground | 1 |
| Bedrooms Below Ground | 1 |
| Bedrooms Total | 2 |
| Age | 11 To 15 Years |
| Amenities | Exercise Centre, Visitor Parking, Fireplace(s), Separate Heating Controls, Storage - Locker |
| Appliances | Dishwasher, Dryer, Microwave, Stove, Washer, Refrigerator |
| Cooling Type | Central Air Conditioning |
| Exterior Finish | Brick |
| Fire Protection | Smoke Detectors |
| Fireplace Present | Yes |
| Fireplace Total | 1 |
| Heating Fuel | Natural Gas |
| Heating Type | Forced Air |
| Size Interior | 800 - 899 Ft2 |
| Type | Apartment |
Parking
| Attached Garage | |
| No Garage |
Land
| Acreage | No |
| Land Amenities | Hospital, Public Transit, Place Of Worship |
| Zoning Description | Da1(8) |
Rooms
| Level | Type | Length | Width | Dimensions |
|---|---|---|---|---|
| Main Level | Living Room | 5.26 m | 2.9 m | 5.26 m x 2.9 m |
| Main Level | Dining Room | 5.26 m | 2.9 m | 5.26 m x 2.9 m |
| Main Level | Kitchen | 2.82 m | 3.15 m | 2.82 m x 3.15 m |
| Main Level | Primary Bedroom | 4.04 m | 3.07 m | 4.04 m x 3.07 m |
| Main Level | Bedroom | 2.95 m | 2.51 m | 2.95 m x 2.51 m |
https://www.realtor.ca/real-estate/28367689/806-330-ridout-street-london-east-east-k-east-k
Contact Us
Contact us for more information

Lynne Mallette
Broker
(519) 433-4331
Contact Melanie & Shelby Pearce
Sales Representative for Royal Lepage Triland Realty, Brokerage
YOUR LONDON, ONTARIO REALTOR®

Melanie Pearce
Phone: 226-268-9880
You can rely on us to be a realtor who will advocate for you and strive to get you what you want. Reach out to us today- We're excited to hear from you!

Shelby Pearce
Phone: 519-639-0228
CALL . TEXT . EMAIL
Important Links
MELANIE PEARCE
Sales Representative for Royal Lepage Triland Realty, Brokerage
© 2023 Melanie Pearce- All rights reserved | Made with ❤️ by Jet Branding
