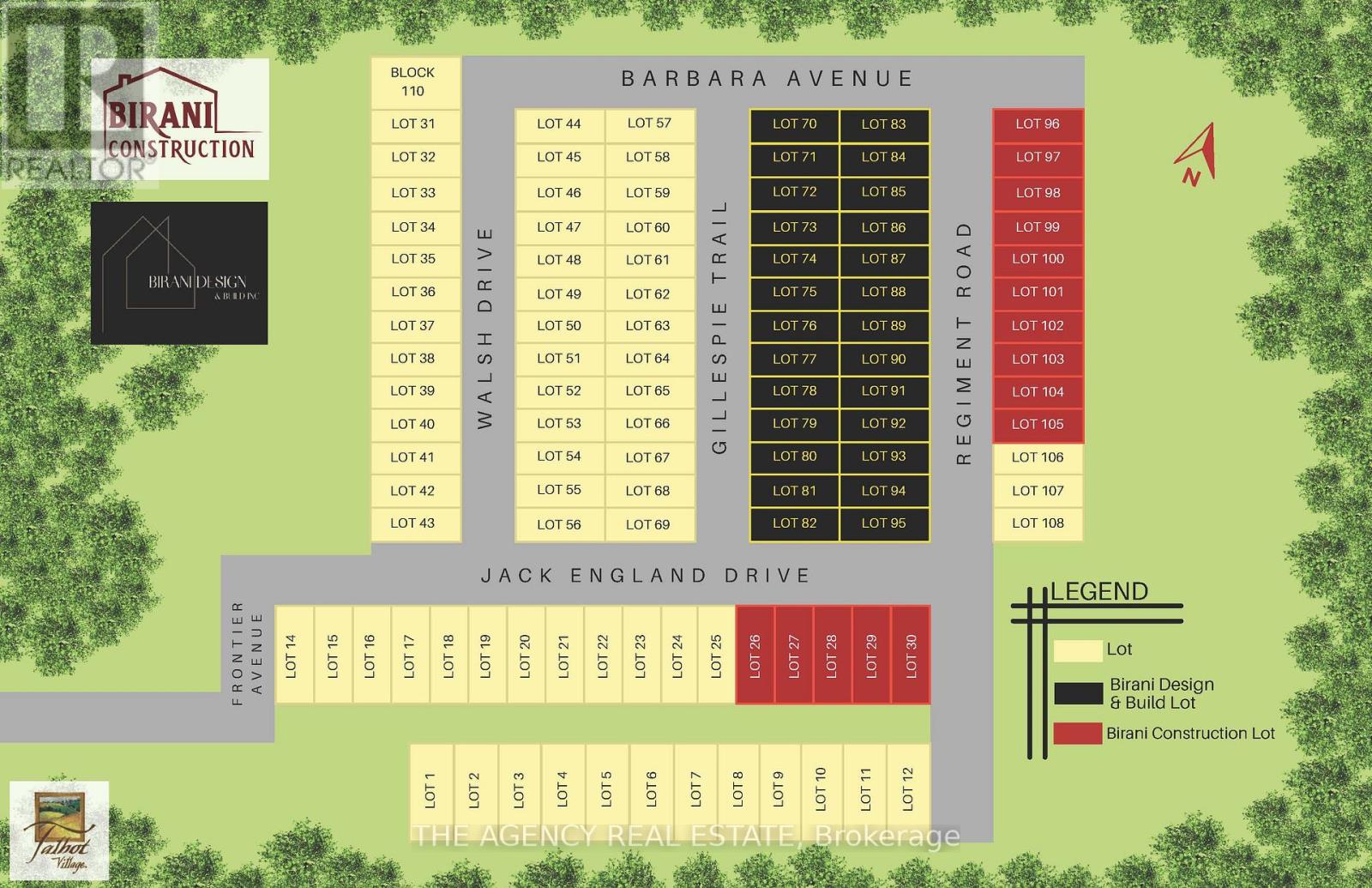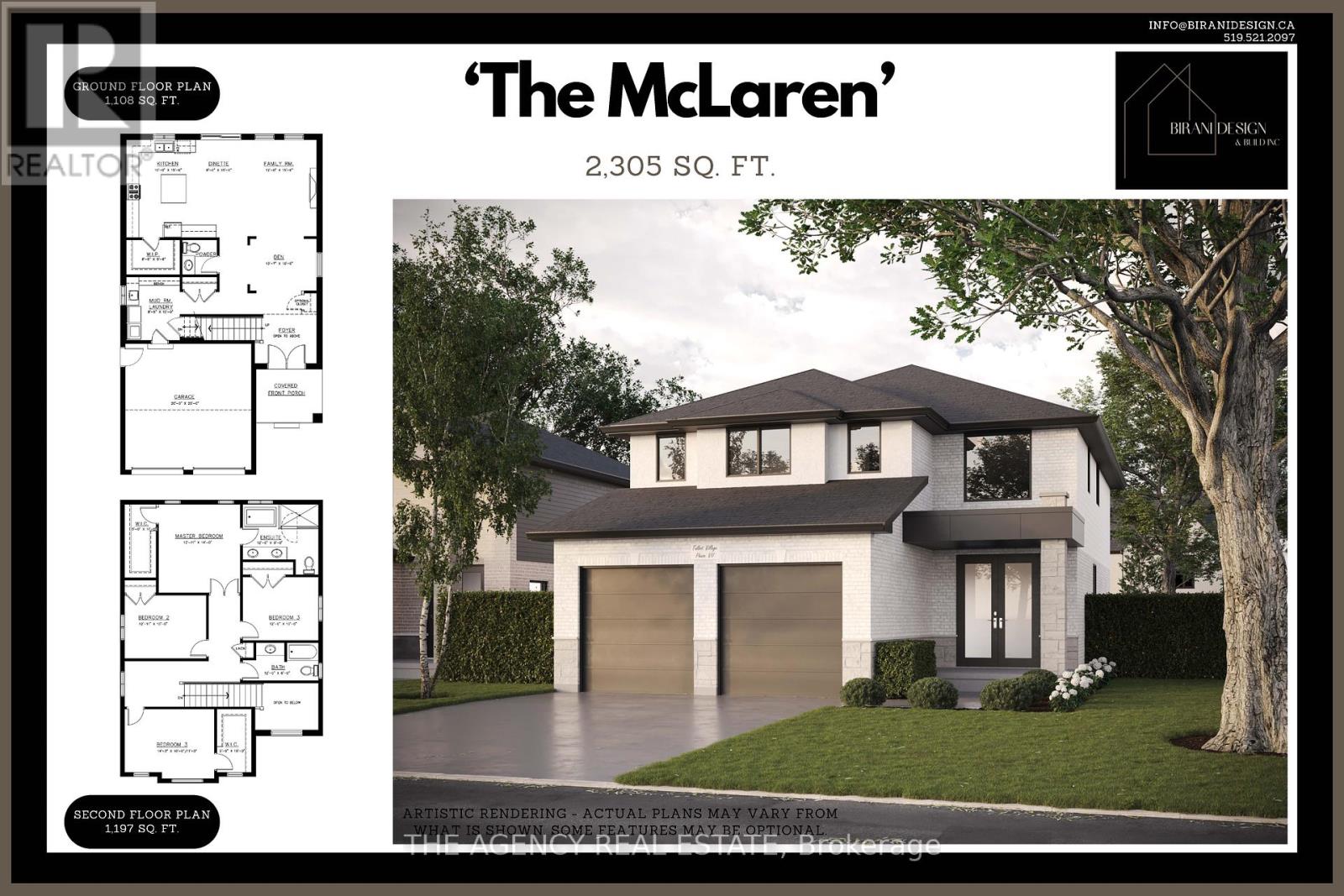3148 Gillespie Trail London South, Ontario N6P 1V4
$999,000
Now Selling Pre-Construction Opportunity in Talbot Village! Discover The McLaren by Birani Design Build, an exceptional pre-construction home offering 2,305 sq. ft. of thoughtfully designed living space in one of London's most desirable communities. This modern two-storey layout includes 1,108 sq. ft. on the main floor and 1,197 sq. ft. on the upper level, giving future homeowners the flexibility to customize finishes and upgrades to suit their lifestyle. Designed with a focus on functionality and elegance, The McLaren delivers spacious open-concept living, quality craftsmanship, and timeless curb appeal. Located in the heart of Talbot Village, this growing family-oriented neighbourhood is surrounded by convenient amenities such as shopping centres, parks, walking trails, and the upcoming White Pine Elementary School (opening September). With quick access to the 401 and 402 highways, top-rated schools, and a peaceful suburban atmosphere, Talbot Village is the ideal place to build your dream home. Don't miss this chance to secure The McLaren at the pre-construction stage and personalize your future home in a thriving, established community. Contact us today for floor plans, pricing, and available lots. (id:53488)
Property Details
| MLS® Number | X12176414 |
| Property Type | Single Family |
| Community Name | South V |
| Features | Sump Pump |
| Parking Space Total | 4 |
Building
| Bathroom Total | 3 |
| Bedrooms Above Ground | 4 |
| Bedrooms Total | 4 |
| Age | New Building |
| Basement Development | Unfinished |
| Basement Type | Full (unfinished) |
| Construction Style Attachment | Detached |
| Cooling Type | Central Air Conditioning, Ventilation System |
| Exterior Finish | Brick, Concrete |
| Fireplace Present | Yes |
| Fireplace Total | 1 |
| Foundation Type | Concrete |
| Half Bath Total | 1 |
| Heating Fuel | Natural Gas |
| Heating Type | Forced Air |
| Stories Total | 2 |
| Size Interior | 2,000 - 2,500 Ft2 |
| Type | House |
| Utility Water | Municipal Water |
Parking
| Attached Garage | |
| Garage |
Land
| Acreage | No |
| Sewer | Sanitary Sewer |
| Size Depth | 115 Ft |
| Size Frontage | 41 Ft |
| Size Irregular | 41 X 115 Ft |
| Size Total Text | 41 X 115 Ft|under 1/2 Acre |
| Zoning Description | R2-4(2) |
https://www.realtor.ca/real-estate/28373103/3148-gillespie-trail-london-south-south-v-south-v
Contact Us
Contact us for more information
Ali Birani
Salesperson
(519) 472-0990
Contact Melanie & Shelby Pearce
Sales Representative for Royal Lepage Triland Realty, Brokerage
YOUR LONDON, ONTARIO REALTOR®

Melanie Pearce
Phone: 226-268-9880
You can rely on us to be a realtor who will advocate for you and strive to get you what you want. Reach out to us today- We're excited to hear from you!

Shelby Pearce
Phone: 519-639-0228
CALL . TEXT . EMAIL
Important Links
MELANIE PEARCE
Sales Representative for Royal Lepage Triland Realty, Brokerage
© 2023 Melanie Pearce- All rights reserved | Made with ❤️ by Jet Branding



