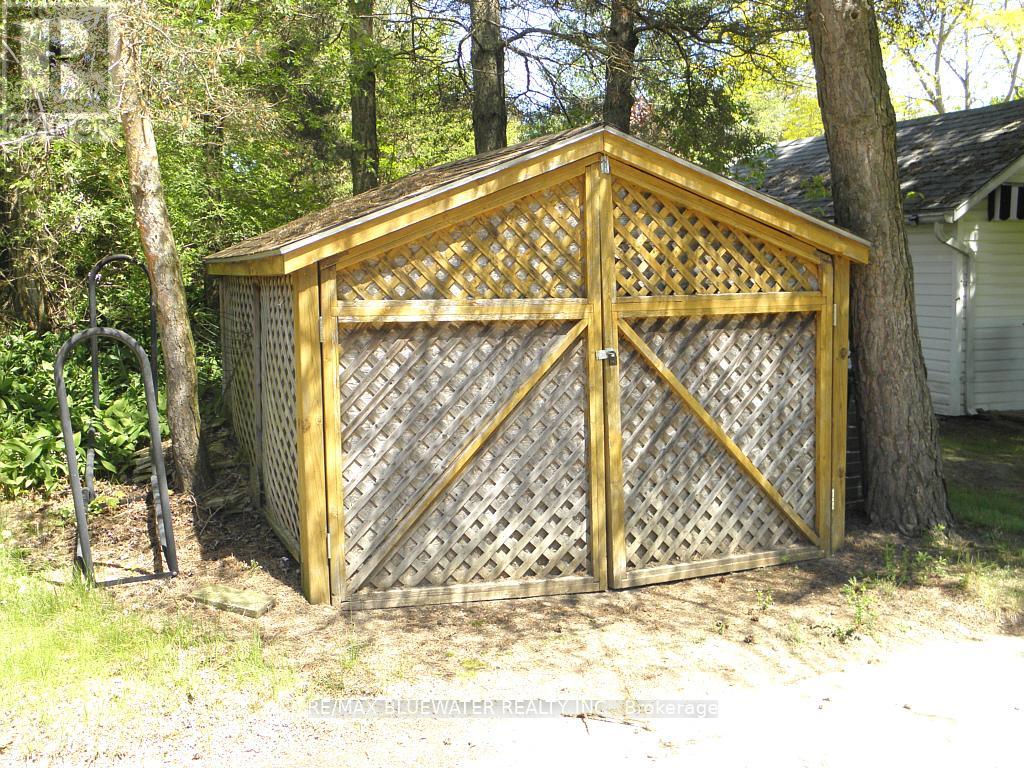6523 West Parkway Drive Lambton Shores, Ontario N0N 1J2
$199,900
Four season modular home on separate lot as part of Huron Shores Park, 1/2 block to great sand beach at Ipperwash. Approx. 1400 square foot finished, 3 bedrooms, 1 baths, plus a whirlpool tub in master bedroom, forced air gas heating, cozy gas fireplace stove in living room, laundry in unit as part of 2 piece bathroom, dishwasher in kitchen, large dining room, opens to sunken living room, wood flooring most rooms, screen room, 14' x 10' 6"covered rear deck, 25' x 8' open front deck, 4 storage sheds all with hydro, pantry in kitchen, fridge, stove, dishwasher, washer & dryer included. 2 built-in a/c units plus a portable a/c unit, rolled roofing replaced 4 years ago, there is heat in the crawl space, hot water heater is 2 year sold, 42" riding lawn mower included. Access to driveway is directly off West Parkway, you do not go thru the park entrance to access. This is the best location at Ipperwash Beach, direct laneway access off West Parkway Drive located just across the road from the lake, very close to the Beach Club with great dining inside or on patio plus take-out. Note, park fee of $4,400 per season includes HST is for 12 months plus approx. $60 per month for water, no extra charge for guests, Laundry is in the unit. No transfer fee charged by the park when selling. several great public golf courses within 15 minutes. All showings by appointment only by calling listing agent, minimum 1 hour notice. Note: Unit CANNOT be rented out, Buyer must be approved by the Park Management before closing. (id:53488)
Property Details
| MLS® Number | X12187963 |
| Property Type | Single Family |
| Community Name | Lambton Shores |
| Equipment Type | None |
| Features | Wooded Area, Flat Site, Dry, Carpet Free |
| Parking Space Total | 4 |
| Rental Equipment Type | None |
| Structure | Porch, Shed |
Building
| Bathroom Total | 3 |
| Bedrooms Above Ground | 3 |
| Bedrooms Total | 3 |
| Age | 51 To 99 Years |
| Amenities | Fireplace(s) |
| Appliances | Water Heater, Dishwasher, Dryer, Storage Shed, Stove, Washer, Window Coverings, Refrigerator |
| Architectural Style | Bungalow |
| Basement Type | Crawl Space |
| Construction Style Other | Manufactured |
| Cooling Type | Window Air Conditioner |
| Exterior Finish | Wood |
| Fireplace Present | Yes |
| Fireplace Total | 1 |
| Fireplace Type | Free Standing Metal |
| Foundation Type | Block |
| Half Bath Total | 2 |
| Heating Fuel | Natural Gas |
| Heating Type | Forced Air |
| Stories Total | 1 |
| Size Interior | 1,100 - 1,500 Ft2 |
| Type | Modular |
| Utility Water | Municipal Water |
Parking
| No Garage |
Land
| Acreage | No |
| Landscape Features | Landscaped |
| Sewer | Septic System |
| Size Depth | 100 Ft |
| Size Frontage | 80 Ft |
| Size Irregular | 80 X 100 Ft |
| Size Total Text | 80 X 100 Ft |
| Zoning Description | Residential |
Rooms
| Level | Type | Length | Width | Dimensions |
|---|---|---|---|---|
| Main Level | Living Room | 5.54 m | 3.4 m | 5.54 m x 3.4 m |
| Main Level | Other | 3.56 m | 2.44 m | 3.56 m x 2.44 m |
| Main Level | Dining Room | 5.66 m | 3.4 m | 5.66 m x 3.4 m |
| Main Level | Kitchen | 5.33 m | 3.4 m | 5.33 m x 3.4 m |
| Main Level | Bedroom | 5.56 m | 3.53 m | 5.56 m x 3.53 m |
| Main Level | Bedroom 2 | 3.35 m | 3.05 m | 3.35 m x 3.05 m |
| Main Level | Bedroom 3 | 3.43 m | 3.33 m | 3.43 m x 3.33 m |
| Main Level | Den | 3.45 m | 3.33 m | 3.45 m x 3.33 m |
| Main Level | Bathroom | 2.57 m | 2.08 m | 2.57 m x 2.08 m |
| Main Level | Bathroom | 2.57 m | 1.45 m | 2.57 m x 1.45 m |
| Main Level | Bathroom | 1.52 m | 1.52 m | 1.52 m x 1.52 m |
Utilities
| Electricity | Installed |
https://www.realtor.ca/real-estate/28398820/6523-west-parkway-drive-lambton-shores-lambton-shores
Contact Us
Contact us for more information

Bill Lee
Salesperson
(866) 700-6106
www.bill-lee.com/
(519) 296-4277
Contact Melanie & Shelby Pearce
Sales Representative for Royal Lepage Triland Realty, Brokerage
YOUR LONDON, ONTARIO REALTOR®

Melanie Pearce
Phone: 226-268-9880
You can rely on us to be a realtor who will advocate for you and strive to get you what you want. Reach out to us today- We're excited to hear from you!

Shelby Pearce
Phone: 519-639-0228
CALL . TEXT . EMAIL
Important Links
MELANIE PEARCE
Sales Representative for Royal Lepage Triland Realty, Brokerage
© 2023 Melanie Pearce- All rights reserved | Made with ❤️ by Jet Branding





































