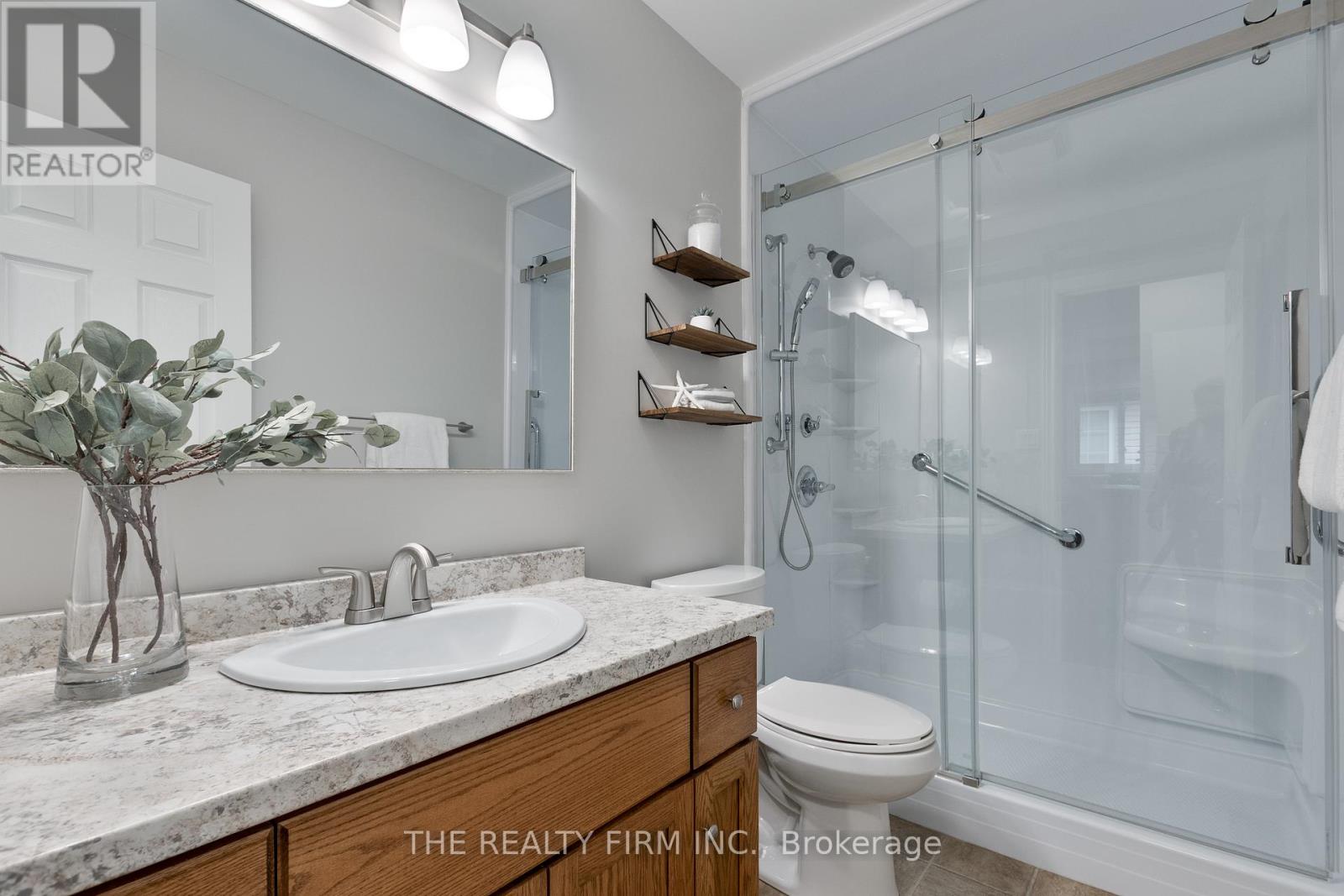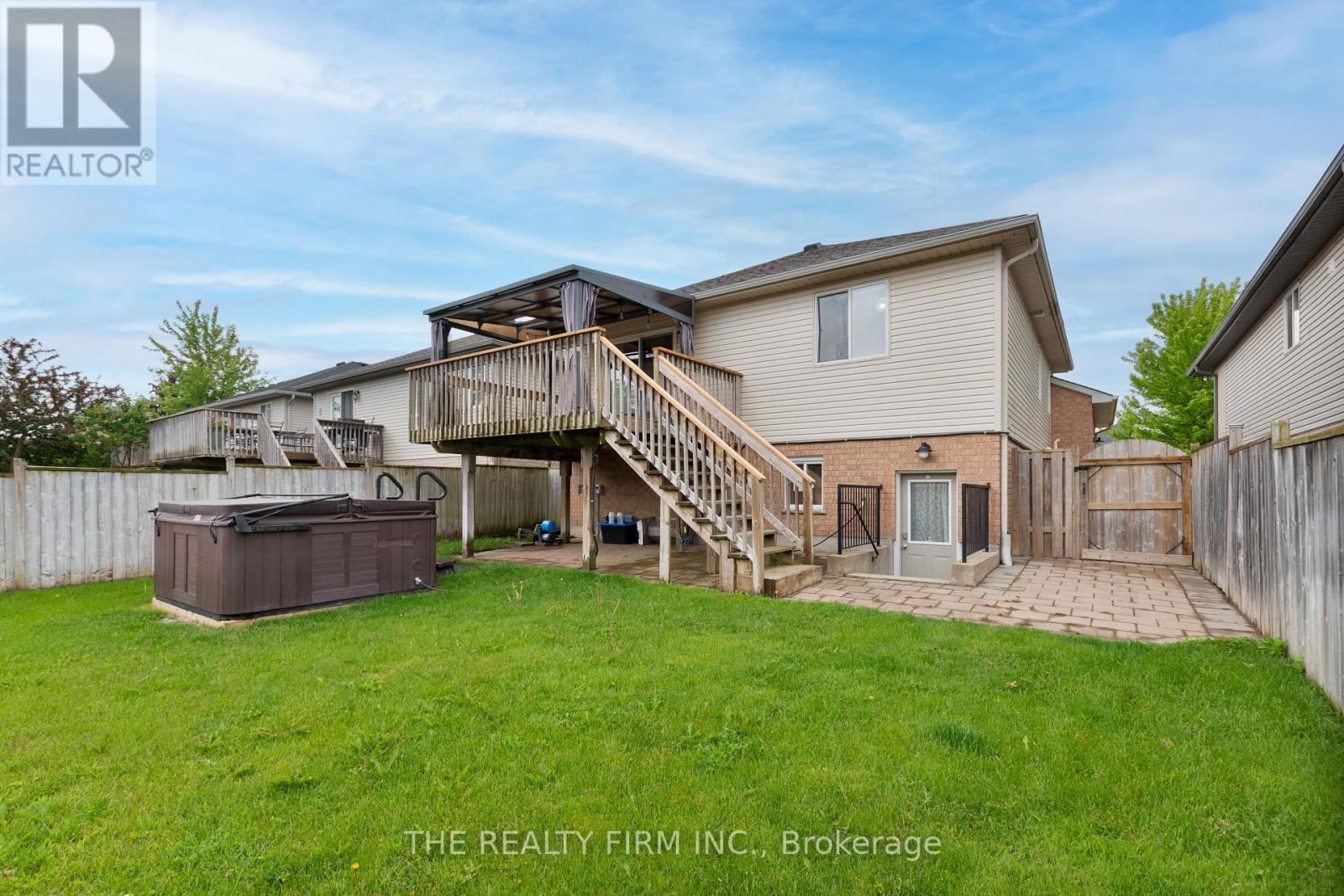73 Bridle Path Strathroy Caradoc, Ontario N7G 4K3
$599,900
Welcome to 73 Bridle Path in Strathroy! This raised bungalow offers incredible versatility for first-time buyers, investors, or those looking to downsize without sacrificing space. Step inside to a welcoming tiled foyer with soaring ceilings and an open-concept main floor that feels bright and airy. The living room features rich hardwood flooring that continues into both main-level bedrooms, creating a warm, cohesive feel.The kitchen and dining area feature durable vinyl flooring, classic oak cabinets, and stainless steel appliances--including a gas stove and Bosch dishwasher. Sliding patio doors lead to the back deck with a gazebo, ideal for BBQs and outdoor entertaining.Two generous bedrooms upstairs include a large primary with his-and-her closets. The main bath is a stylish 3-piece with a stand-in shower and updated glass doors.The lower level adds major value: a spacious family room, full 3-piece bath, a bright third bedroom, and a rough-in for a kitchen with separate walk-out entrance--perfect for multigenerational living, rental potential, or a mortgage helper setup. You'll also find a laundry room with front-load LG washer and dryer, countertops, and cabinetry for added convenience and storage. Enjoy a fully fenced backyard, a hot tub, ample green space, and a shed for extra storage. Bonus features include new lower level carpeting, a new garage door, a new furnace with UV filter, an AC heat pump for year-round comfort and efficiency, a sprinkler system, and a roof that was redone in 2020. All this, just minutes from Strathroy's core, hospital, schools, shopping and more! Don't miss out -- schedule your private showing today! (id:53488)
Property Details
| MLS® Number | X12192594 |
| Property Type | Single Family |
| Community Name | SW |
| Equipment Type | Water Heater |
| Features | Sump Pump |
| Parking Space Total | 4 |
| Rental Equipment Type | Water Heater |
| Structure | Deck |
Building
| Bathroom Total | 2 |
| Bedrooms Above Ground | 2 |
| Bedrooms Below Ground | 1 |
| Bedrooms Total | 3 |
| Appliances | Hot Tub, Dishwasher, Dryer, Stove, Washer, Refrigerator |
| Architectural Style | Raised Bungalow |
| Basement Development | Finished |
| Basement Type | N/a (finished) |
| Construction Style Attachment | Detached |
| Cooling Type | Central Air Conditioning |
| Exterior Finish | Brick, Vinyl Siding |
| Fire Protection | Smoke Detectors |
| Foundation Type | Concrete |
| Heating Fuel | Natural Gas |
| Heating Type | Forced Air |
| Stories Total | 1 |
| Size Interior | 700 - 1,100 Ft2 |
| Type | House |
| Utility Water | Municipal Water |
Parking
| Attached Garage | |
| Garage |
Land
| Acreage | No |
| Sewer | Sanitary Sewer |
| Size Depth | 119 Ft ,9 In |
| Size Frontage | 39 Ft ,4 In |
| Size Irregular | 39.4 X 119.8 Ft |
| Size Total Text | 39.4 X 119.8 Ft |
| Zoning Description | R1 |
Rooms
| Level | Type | Length | Width | Dimensions |
|---|---|---|---|---|
| Lower Level | Family Room | 4.09 m | 6.49 m | 4.09 m x 6.49 m |
| Lower Level | Bedroom | 4.09 m | 3.83 m | 4.09 m x 3.83 m |
| Lower Level | Bathroom | 2.24 m | 2.45 m | 2.24 m x 2.45 m |
| Lower Level | Laundry Room | 3.56 m | 3.54 m | 3.56 m x 3.54 m |
| Main Level | Living Room | 4.1 m | 5.96 m | 4.1 m x 5.96 m |
| Main Level | Kitchen | 4.1 m | 5.25 m | 4.1 m x 5.25 m |
| Main Level | Bedroom | 3.81 m | 3.69 m | 3.81 m x 3.69 m |
| Main Level | Bathroom | 2.73 m | 1.53 m | 2.73 m x 1.53 m |
| Main Level | Primary Bedroom | 3.81 m | 3.08 m | 3.81 m x 3.08 m |
https://www.realtor.ca/real-estate/28408029/73-bridle-path-strathroy-caradoc-sw-sw
Contact Us
Contact us for more information

Andrea Davies
Broker
(519) 601-1160

Nick Davies
Broker
(519) 601-1160
Contact Melanie & Shelby Pearce
Sales Representative for Royal Lepage Triland Realty, Brokerage
YOUR LONDON, ONTARIO REALTOR®

Melanie Pearce
Phone: 226-268-9880
You can rely on us to be a realtor who will advocate for you and strive to get you what you want. Reach out to us today- We're excited to hear from you!

Shelby Pearce
Phone: 519-639-0228
CALL . TEXT . EMAIL
Important Links
MELANIE PEARCE
Sales Representative for Royal Lepage Triland Realty, Brokerage
© 2023 Melanie Pearce- All rights reserved | Made with ❤️ by Jet Branding







































