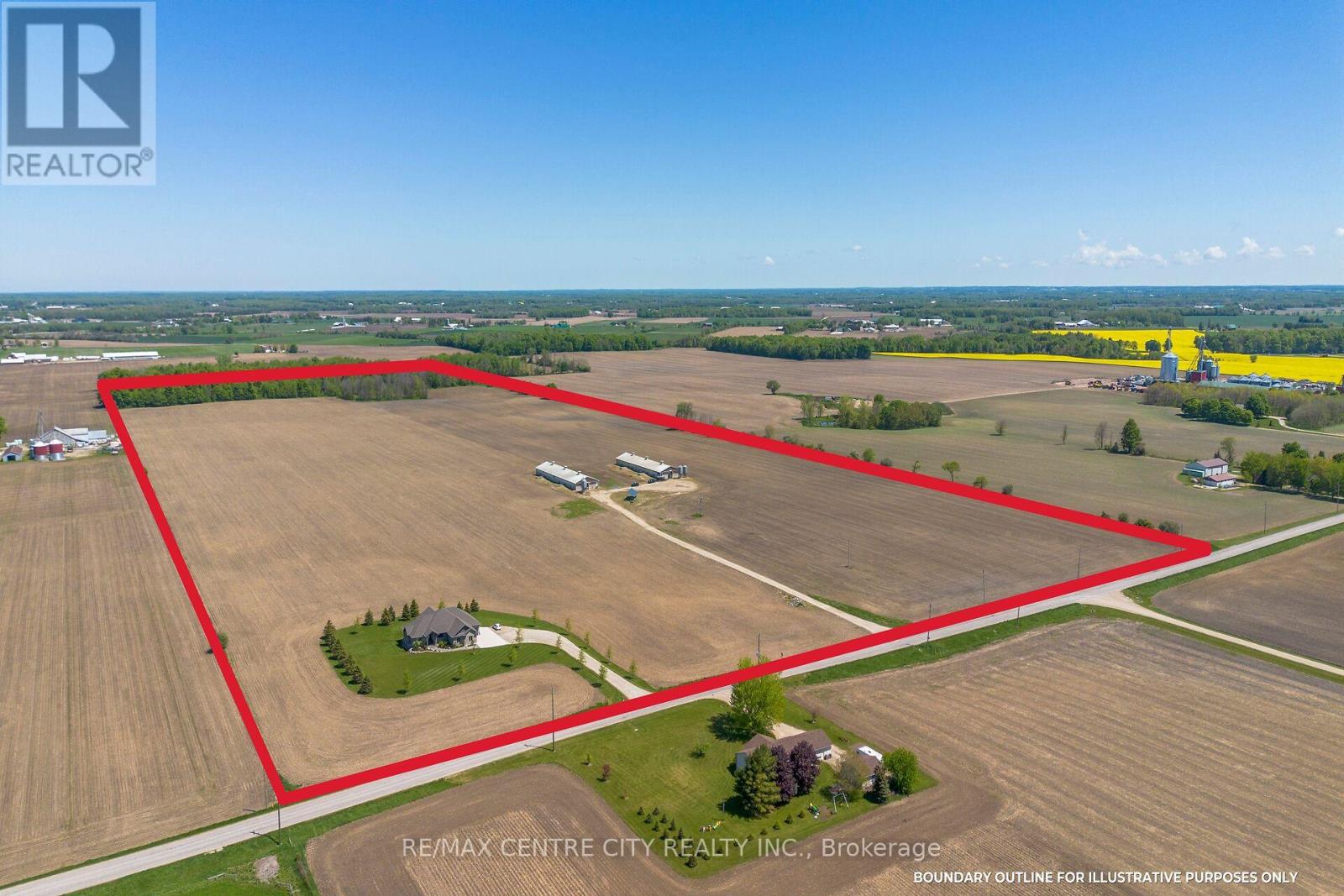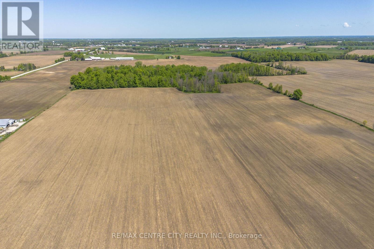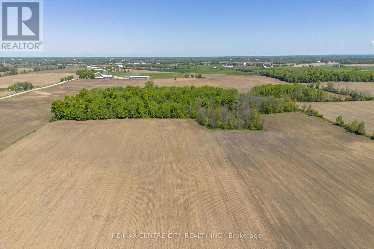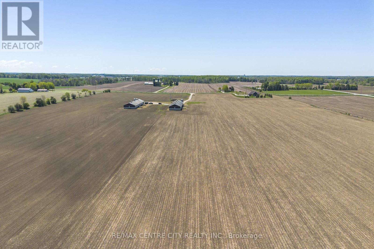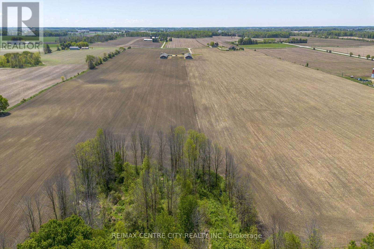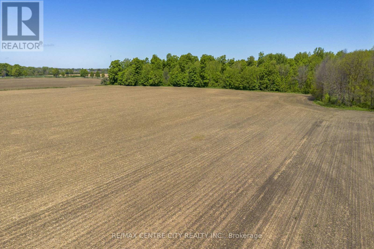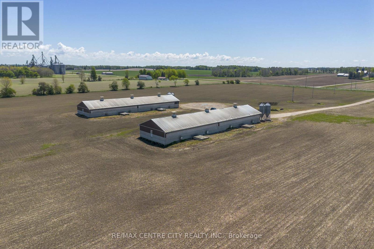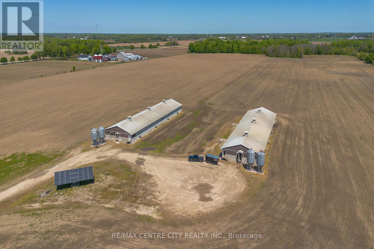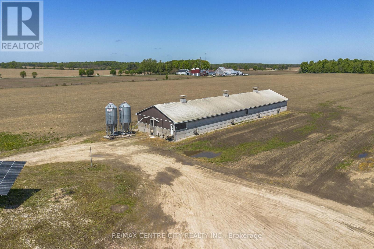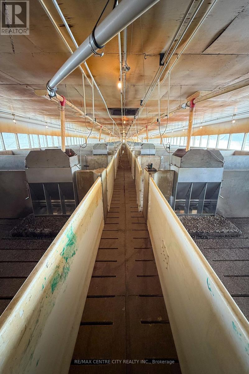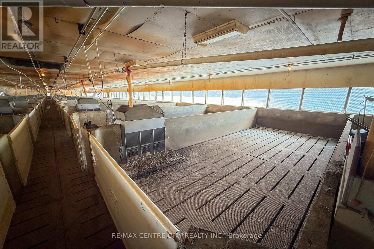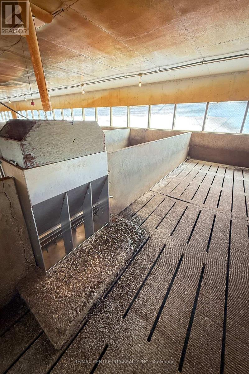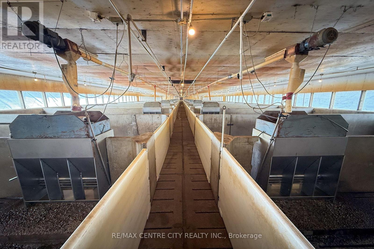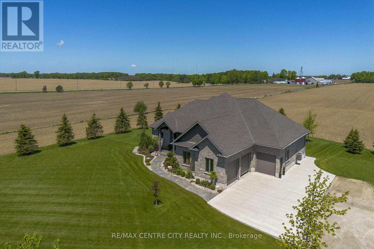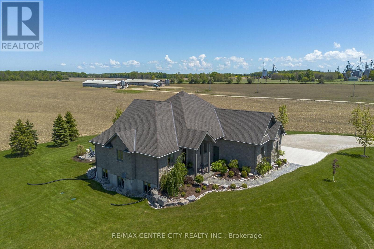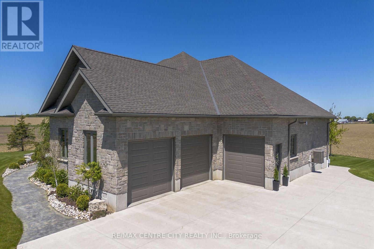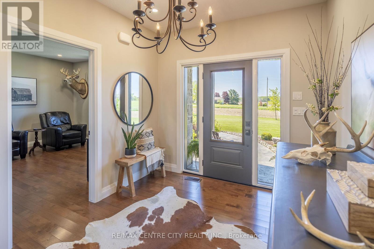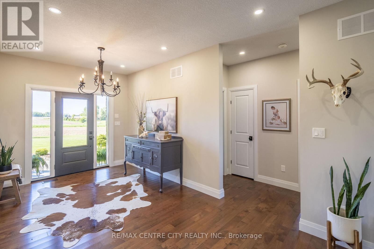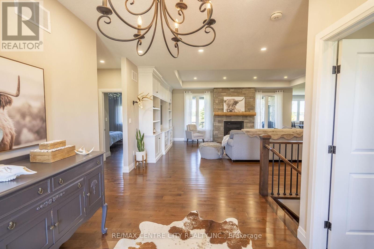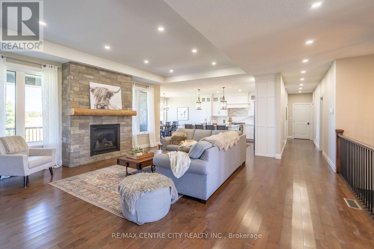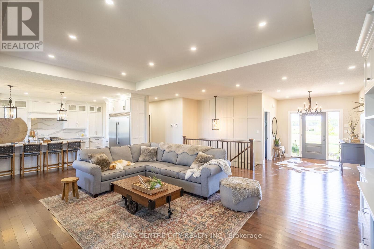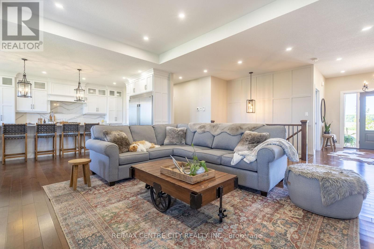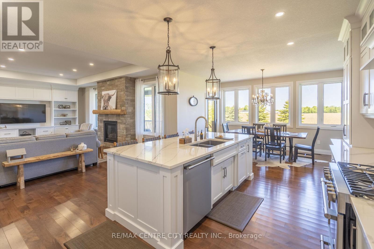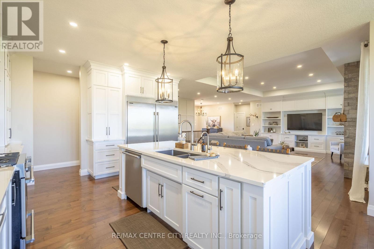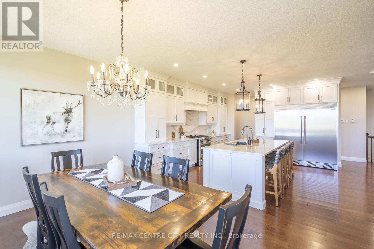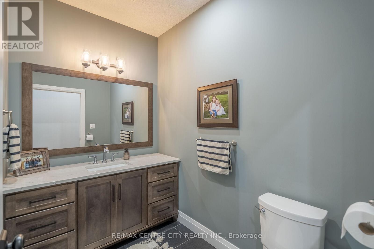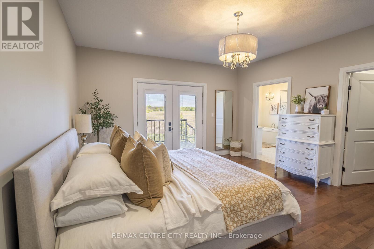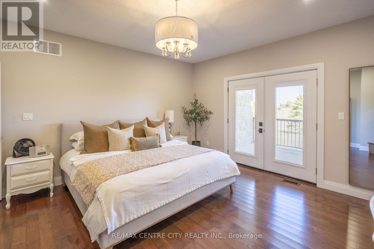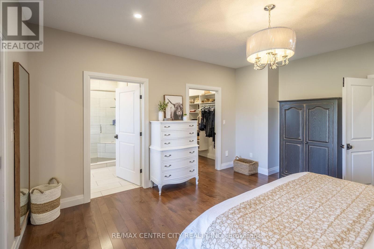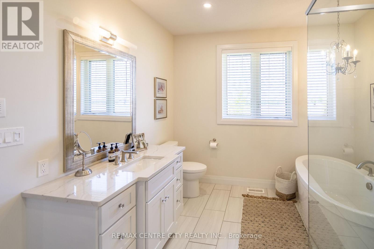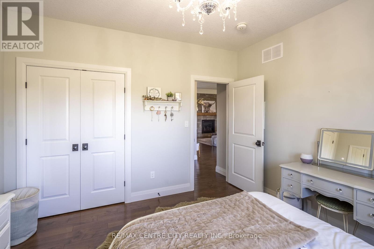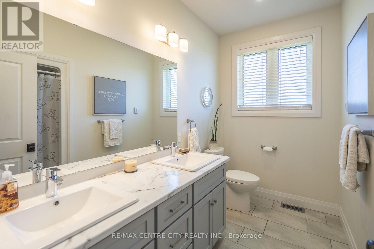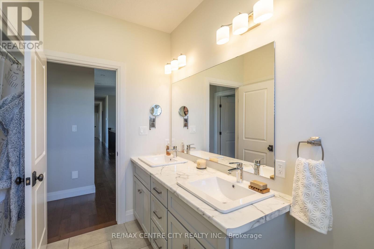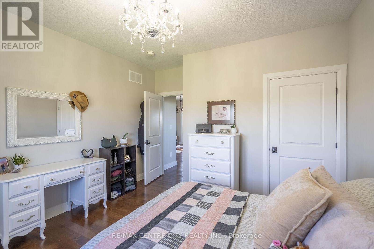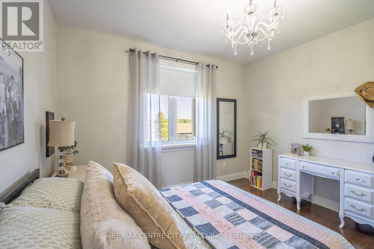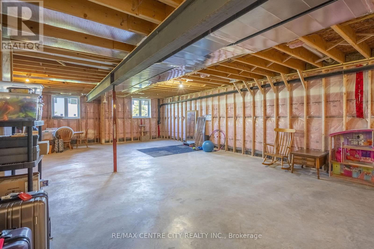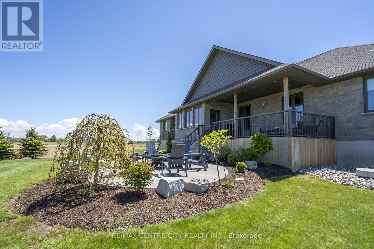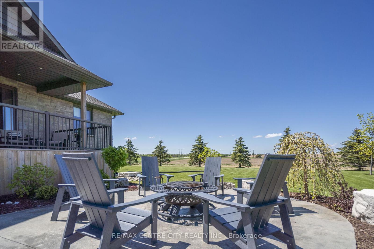6124 5th Line Minto, Ontario N0G 2P0
$3,750,000
Here is a great 100 Acre farm just North of Palmerston, with a solid, well built home (2017) and 2 Contract Finishing Barns. The land surrounding the home and barns consists of 83 workable acres, which is very productive Harriston and Listowel silt loam soil, systematically tiled at 30 feet (2020). The 2 x 1,000 head finishing barns on the property are currently under contract for cash flow and fertilizer. The barns are naturally ventilated with under barn manure storage, wet dry feeders, and ample feed storage. This property would be a fantastic place to raise a family! The home consists of 3 bedrooms and 3 bathrooms all on the main floor. There are 2 decks to enjoy, both leading to your meticulously landscaped yard. When you step inside, you are greeted by an open concept kitchen, living room and dining room, with high end features and appliances. The main floor also includes an office and a conveniently located mud & laundry room, just off the garage. The garage is oversized, has space for two cars, and is heated! With 2 man doors, as well as basement access, and a 3rd door overhead door, there is plenty of space for storage and toys. The spacious master bedroom includes a large walk-in closet, and ensuite with a deep tub and walk in shower. The home runs on natural gas heat. Whether you are looking to expand your current operation, or looking to start farming, this is a rare opportunity with good cash flow! Come and see all that this well rounded property has to offer. (id:53488)
Property Details
| MLS® Number | X12191201 |
| Property Type | Agriculture |
| Community Name | Palmerston |
| Farm Type | Farm |
| Parking Space Total | 12 |
| Structure | Barn |
Building
| Bathroom Total | 3 |
| Bedrooms Above Ground | 3 |
| Bedrooms Total | 3 |
| Amenities | Fireplace(s) |
| Appliances | Water Heater, Water Softener, Dishwasher, Dryer, Freezer, Stove, Washer, Refrigerator |
| Architectural Style | Raised Bungalow |
| Basement Development | Unfinished |
| Basement Type | Full (unfinished) |
| Cooling Type | Central Air Conditioning |
| Exterior Finish | Brick |
| Fireplace Present | Yes |
| Half Bath Total | 1 |
| Heating Fuel | Natural Gas |
| Heating Type | Forced Air |
| Stories Total | 1 |
| Size Interior | 2,000 - 2,500 Ft2 |
Parking
| Attached Garage | |
| Garage |
Land
| Acreage | Yes |
| Size Depth | 3333 Ft ,2 In |
| Size Frontage | 1329 Ft ,9 In |
| Size Irregular | 1329.8 X 3333.2 Ft |
| Size Total Text | 1329.8 X 3333.2 Ft|100+ Acres |
Rooms
| Level | Type | Length | Width | Dimensions |
|---|---|---|---|---|
| Main Level | Foyer | 2.58 m | 2.68 m | 2.58 m x 2.68 m |
| Main Level | Living Room | 6.45 m | 7.24 m | 6.45 m x 7.24 m |
| Main Level | Kitchen | 7.78 m | 4.2 m | 7.78 m x 4.2 m |
| Main Level | Office | 4.18 m | 3.12 m | 4.18 m x 3.12 m |
| Main Level | Bathroom | 2.87 m | 1.53 m | 2.87 m x 1.53 m |
| Main Level | Bathroom | 2.33 m | 1.57 m | 2.33 m x 1.57 m |
| Main Level | Primary Bedroom | 4.25 m | 4.2 m | 4.25 m x 4.2 m |
| Main Level | Bathroom | 3.65 m | 2.95 m | 3.65 m x 2.95 m |
| Main Level | Bedroom | 3.43 m | 3.58 m | 3.43 m x 3.58 m |
| Main Level | Bedroom | 4.05 m | 3.57 m | 4.05 m x 3.57 m |
Utilities
| Cable | Installed |
https://www.realtor.ca/real-estate/28405927/6124-5th-line-minto-palmerston-palmerston
Contact Us
Contact us for more information

Ron Steenbergen
Broker
(519) 667-1800

Phil Spoelstra
Broker of Record
(519) 670-5995
(519) 667-1800
Contact Melanie & Shelby Pearce
Sales Representative for Royal Lepage Triland Realty, Brokerage
YOUR LONDON, ONTARIO REALTOR®

Melanie Pearce
Phone: 226-268-9880
You can rely on us to be a realtor who will advocate for you and strive to get you what you want. Reach out to us today- We're excited to hear from you!

Shelby Pearce
Phone: 519-639-0228
CALL . TEXT . EMAIL
Important Links
MELANIE PEARCE
Sales Representative for Royal Lepage Triland Realty, Brokerage
© 2023 Melanie Pearce- All rights reserved | Made with ❤️ by Jet Branding
