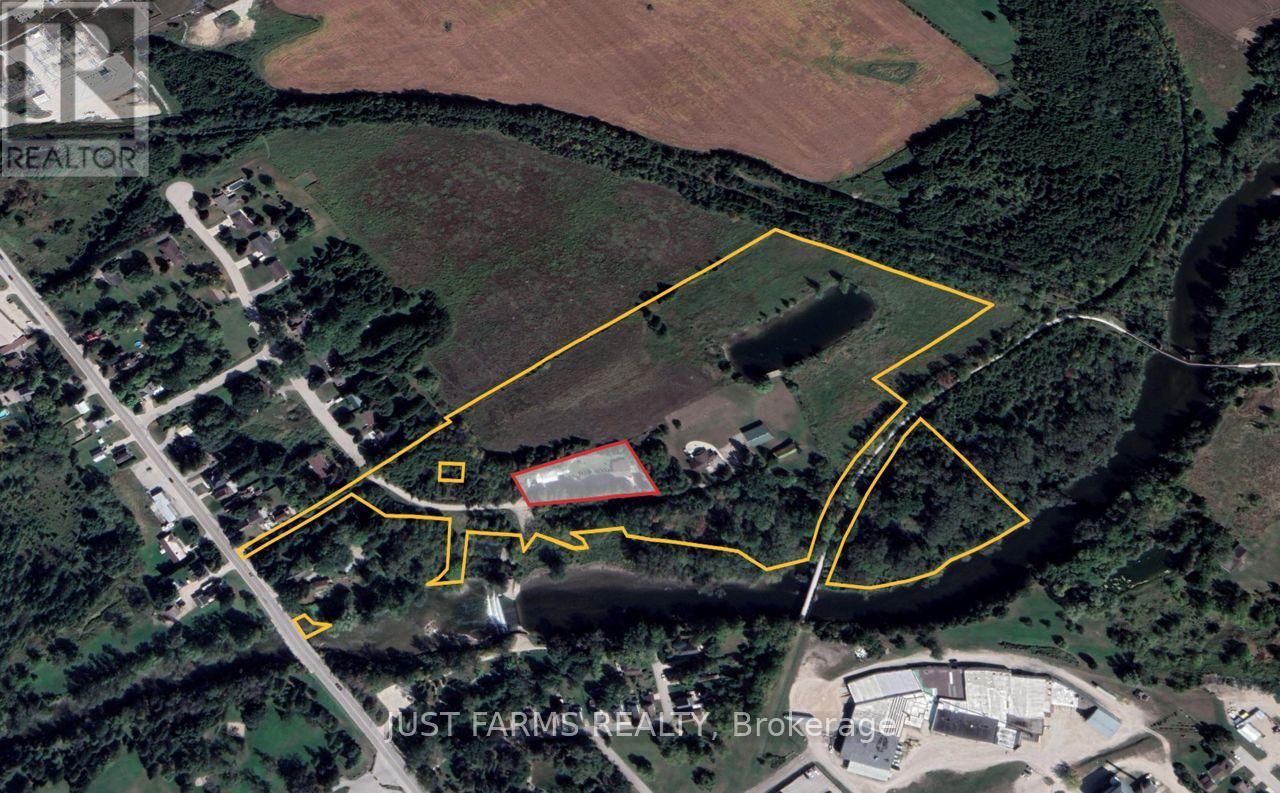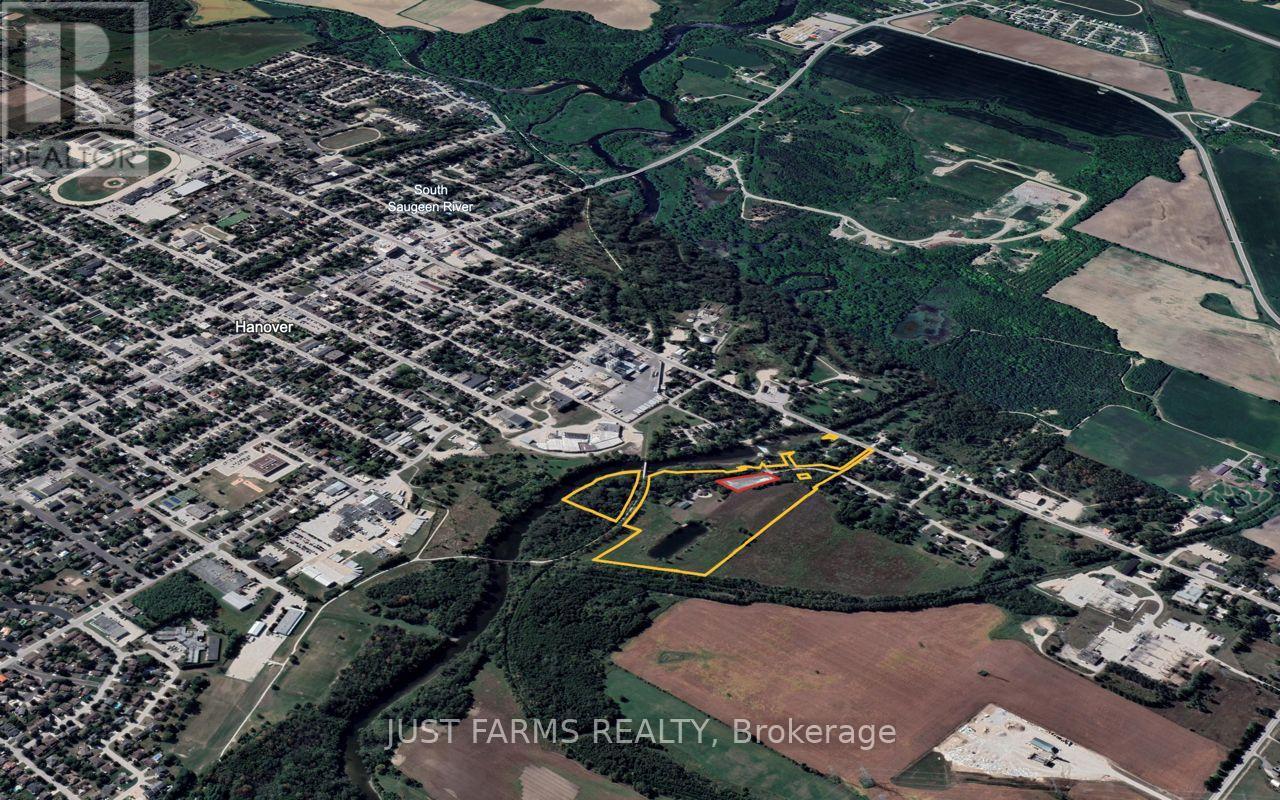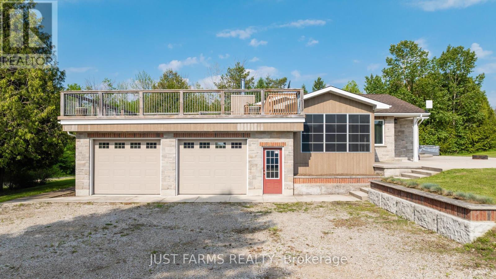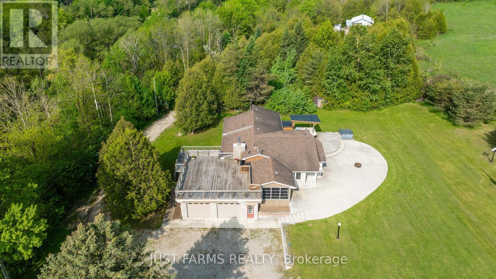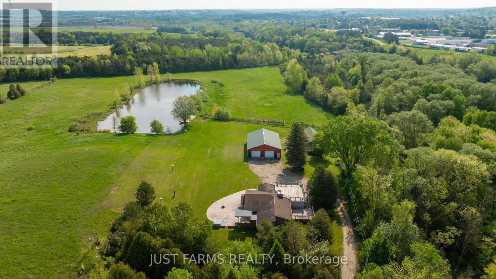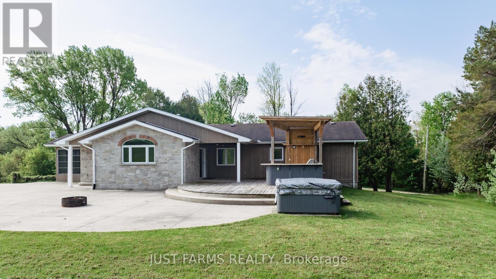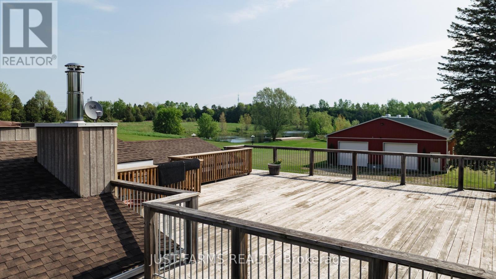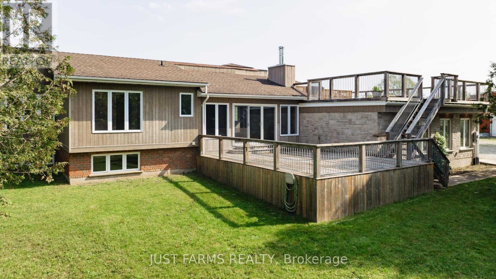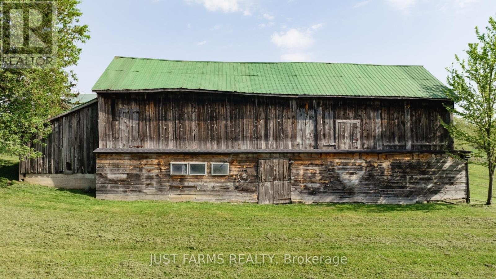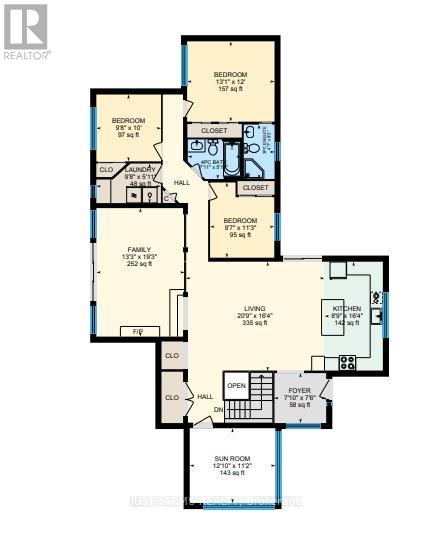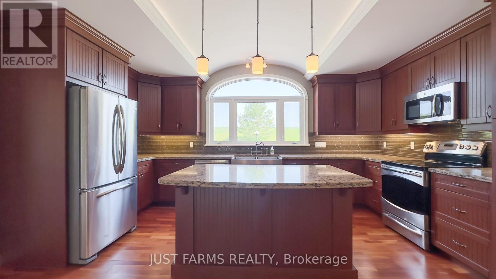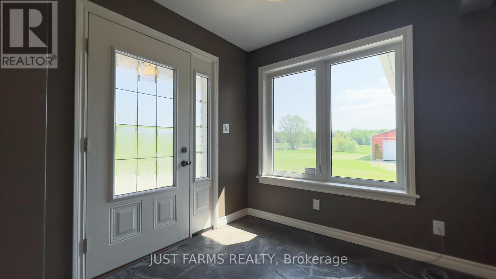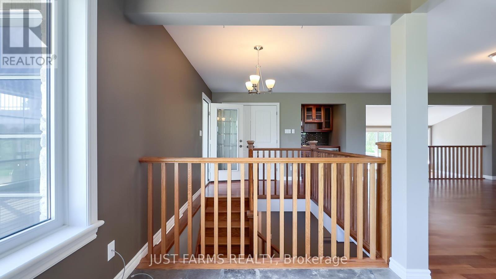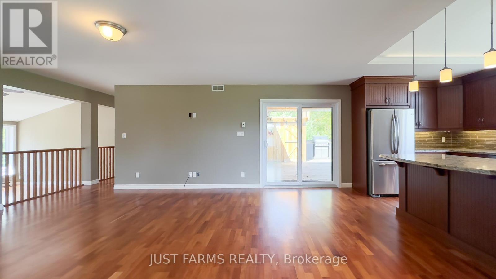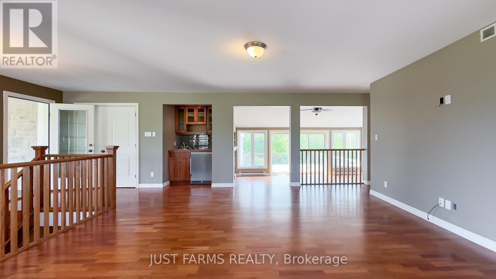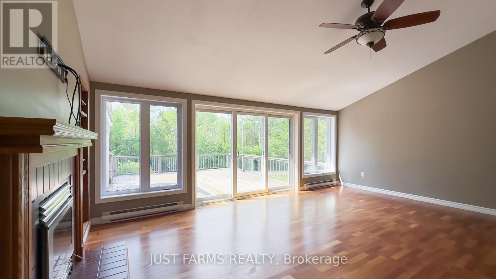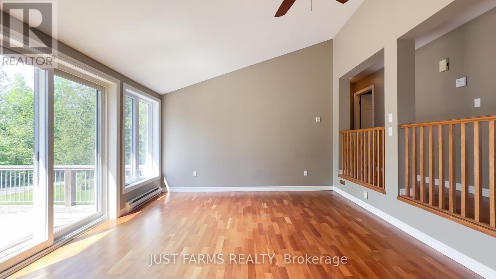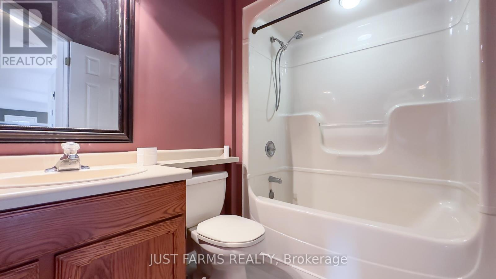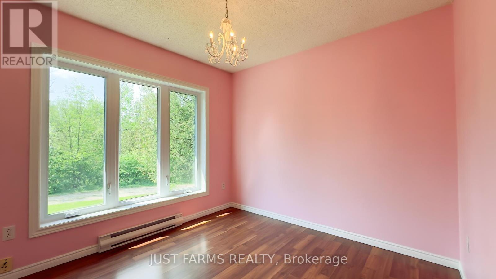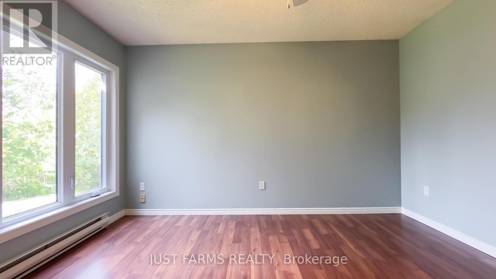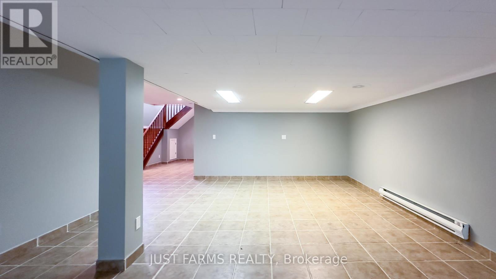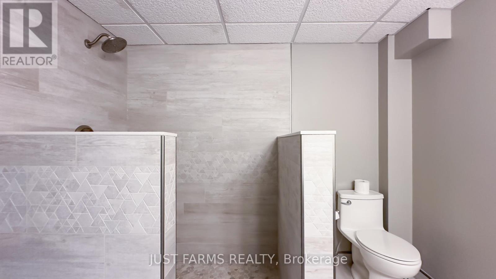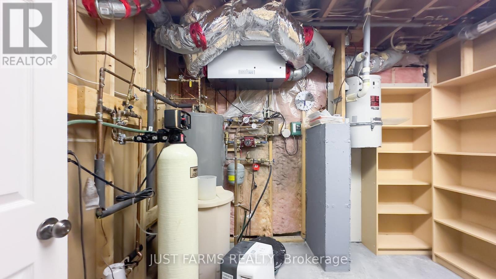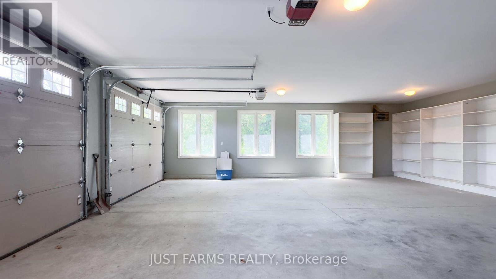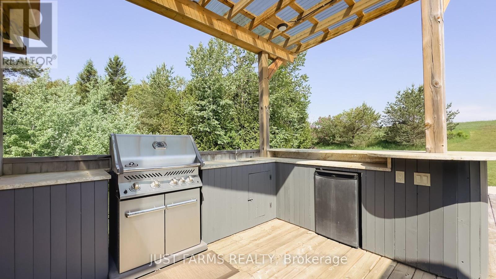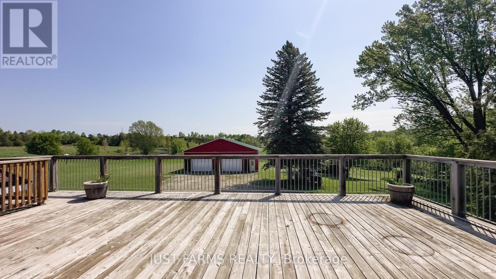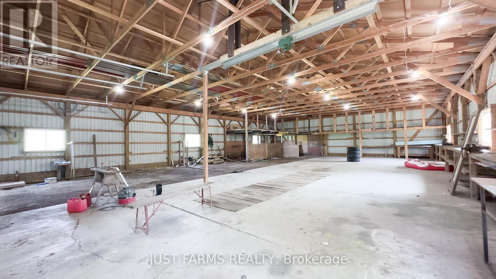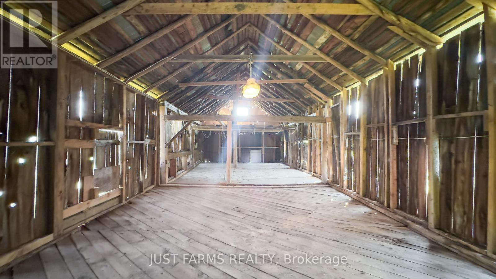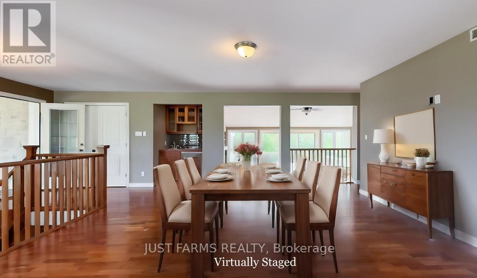837 7th Avenue Hanover, Ontario N4N 2K3
$1,600,000
Within the small town of Hanover lies a hidden gem. Nestled along the Saugeen River and surrounded by nature, you will discover a custom-built home on approximately 23 acres. The original home was built in 1991 with major additions and renovations in 2011. This home was meant for entertaining with 3 outside large decks, an outside kitchen, spring fed pond, Saugeen River and plenty of space to relax. Looking for a place to tinker or setup for a small business venture of need extra storage? You will love this Shop 40X60. Also discover an old barn, good for storage. A bonus is the excellent potential for future development with suitable zoning and adjacent parcel of land being developed into residential subdivision. Dont miss out on this excellent opportunity. This property is being sold, "as-is, where-is". Please note, there are a total of 5 PINS for this property. For a complete list of PINS and legal descriptions, please see attachment. (id:53488)
Property Details
| MLS® Number | X12194315 |
| Property Type | Single Family |
| Community Name | Hanover |
| Amenities Near By | Park |
| Community Features | Fishing |
| Easement | None |
| Features | Wooded Area, Irregular Lot Size, Rolling, Conservation/green Belt, Country Residential, Sump Pump |
| Parking Space Total | 10 |
| Structure | Deck, Drive Shed, Barn |
| View Type | River View |
| Water Front Type | Waterfront |
Building
| Bathroom Total | 3 |
| Bedrooms Above Ground | 3 |
| Bedrooms Total | 3 |
| Age | 16 To 30 Years |
| Amenities | Fireplace(s) |
| Appliances | Barbeque, Hot Tub, Central Vacuum, Water Heater, Water Softener, Water Treatment |
| Architectural Style | Raised Bungalow |
| Basement Development | Finished |
| Basement Type | Full (finished) |
| Exterior Finish | Stone, Hardboard |
| Fireplace Present | Yes |
| Fireplace Total | 1 |
| Foundation Type | Poured Concrete |
| Heating Fuel | Electric |
| Heating Type | Baseboard Heaters |
| Stories Total | 1 |
| Size Interior | 1,500 - 2,000 Ft2 |
| Type | House |
| Utility Water | Municipal Water |
Parking
| Attached Garage | |
| Garage | |
| Inside Entry |
Land
| Access Type | Year-round Access |
| Acreage | Yes |
| Land Amenities | Park |
| Sewer | Sanitary Sewer |
| Size Depth | 581 Ft |
| Size Frontage | 990 Ft |
| Size Irregular | 990 X 581 Ft |
| Size Total Text | 990 X 581 Ft|10 - 24.99 Acres |
| Surface Water | Lake/pond |
| Zoning Description | D, H |
Rooms
| Level | Type | Length | Width | Dimensions |
|---|---|---|---|---|
| Lower Level | Family Room | 10.56 m | 4.72 m | 10.56 m x 4.72 m |
| Lower Level | Den | 3.4 m | 4.14 m | 3.4 m x 4.14 m |
| Lower Level | Bathroom | 2.64 m | 2.51 m | 2.64 m x 2.51 m |
| Lower Level | Other | 6.29 m | 3.25 m | 6.29 m x 3.25 m |
| Main Level | Kitchen | 5.02 m | 8.86 m | 5.02 m x 8.86 m |
| Main Level | Foyer | 2.48 m | 2.18 m | 2.48 m x 2.18 m |
| Main Level | Living Room | 5.84 m | 4.11 m | 5.84 m x 4.11 m |
| Main Level | Bedroom | 3.91 m | 3.63 m | 3.91 m x 3.63 m |
| Main Level | Bedroom 2 | 3.45 m | 2.89 m | 3.45 m x 2.89 m |
| Main Level | Bedroom 3 | 2.89 m | 3.04 m | 2.89 m x 3.04 m |
| Main Level | Bathroom | 2.38 m | 1.75 m | 2.38 m x 1.75 m |
| Main Level | Bathroom | 2.48 m | 1.37 m | 2.48 m x 1.37 m |
| Main Level | Laundry Room | 2.89 m | 1.75 m | 2.89 m x 1.75 m |
| Main Level | Sunroom | 4.06 m | 3.35 m | 4.06 m x 3.35 m |
Utilities
| Electricity | Installed |
| Sewer | Installed |
https://www.realtor.ca/real-estate/28412315/837-7th-avenue-hanover-hanover
Contact Us
Contact us for more information
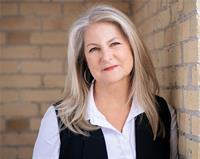
Joanne Baines
Broker
(519) 670-2660
www.justfarms.ca/
250 Wharncliffe Road North
London, Ontario N6H 2B8
(519) 433-4331

Philip Chabot
Broker
justfarms.ca/
www.facebook.com/justfarmsrealtyinc/
250 Wharncliffe Road North
London, Ontario N6H 2B8
(519) 433-4331
Contact Melanie & Shelby Pearce
Sales Representative for Royal Lepage Triland Realty, Brokerage
YOUR LONDON, ONTARIO REALTOR®

Melanie Pearce
Phone: 226-268-9880
You can rely on us to be a realtor who will advocate for you and strive to get you what you want. Reach out to us today- We're excited to hear from you!

Shelby Pearce
Phone: 519-639-0228
CALL . TEXT . EMAIL
Important Links
MELANIE PEARCE
Sales Representative for Royal Lepage Triland Realty, Brokerage
© 2023 Melanie Pearce- All rights reserved | Made with ❤️ by Jet Branding
