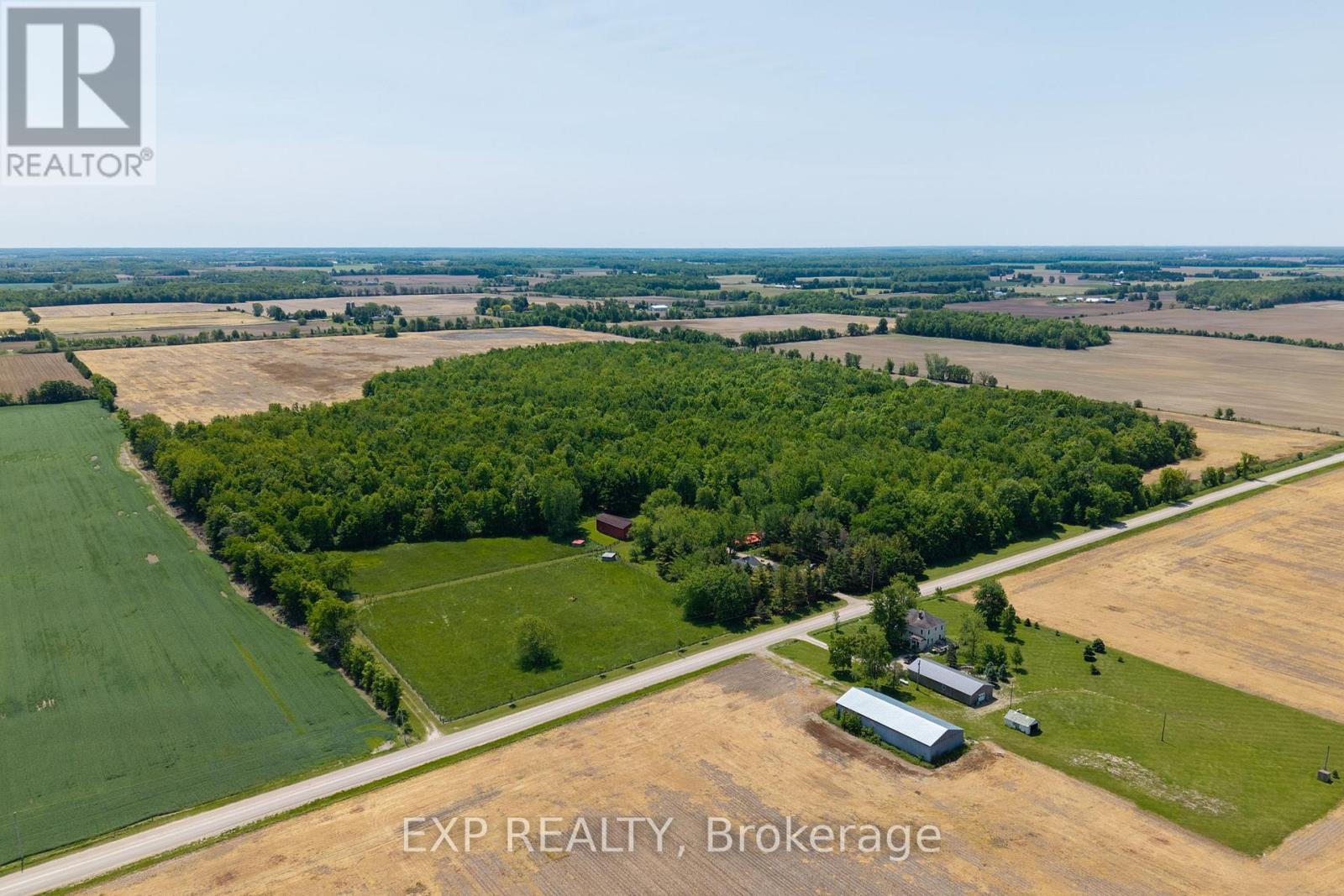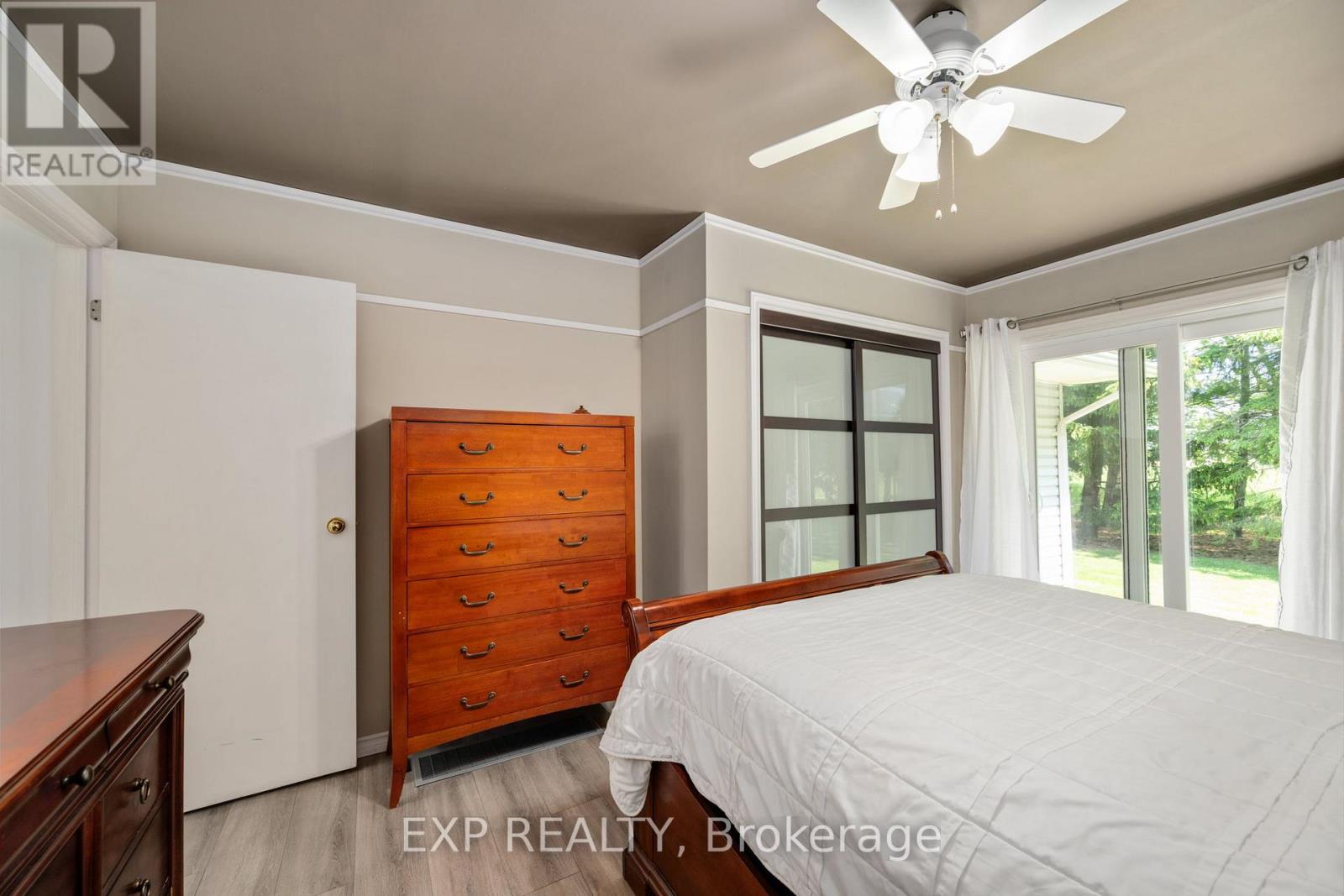3069 Coltsfoot Drive Southwest Middlesex, Ontario N0L 1M0
$1,299,900
Your New Chapter Starts Here 50 Acres of Possibility and Peace. When was the last time you listened to that little voice urging you to do something bold? To trade chaos for calm, concrete for country, and finally start living life on your terms? Welcome to a rare opportunity to own 50 acres of purpose, privacy, and potential. This picturesque property is more than a hobby farm it's a fresh start waiting to happen. With 15 workable acres and 5 acres of fenced pasture, the land is ready for crops, animals, or both. Whether you're growing a dream or grazing a herd, the soil is rich and the potential is limitless. Venture into 25 acres of untouched bushland, complete with winding trails that invite exploration, adventure, and peace. The heart of the property is a solid, beautifully maintained 4-bedroom, 3-bath bungalow. With two full kitchens, sliding doors off bedrooms that lead to private patios, and flexible spaces perfect for multi-generational living, this home was designed for connection and comfort. The HEATMOR 400 outdoor furnace ensures your winters stay warm and your utility bills low. Outside, a charming barn with horse stalls stands ready for your animals or creative projects, while the detached shop, once a rustic bunkie for hunters, offers ample additional living or workspace. Tucked away by mature trees, a private pond teems with koi and goldfish a daily reminder to pause, breathe, and soak in the magic of a life lived intentionally. This isn't just land. Its a lifestyle. And its calling. (id:53488)
Open House
This property has open houses!
2:00 pm
Ends at:4:00 pm
Property Details
| MLS® Number | X12198137 |
| Property Type | Agriculture |
| Community Name | Rural Southwest Middlesex |
| Equipment Type | Propane Tank |
| Farm Type | Farm |
| Features | Wooded Area, Flat Site, Lighting |
| Parking Space Total | 14 |
| Rental Equipment Type | Propane Tank |
| Structure | Deck, Patio(s), Porch, Barn, Shed, Workshop |
| View Type | View |
Building
| Bathroom Total | 3 |
| Bedrooms Above Ground | 4 |
| Bedrooms Total | 4 |
| Age | 51 To 99 Years |
| Amenities | Fireplace(s) |
| Appliances | Water Heater, Dishwasher, Dryer, Microwave, Oven, Washer, Refrigerator |
| Architectural Style | Bungalow |
| Basement Development | Partially Finished |
| Basement Features | Separate Entrance |
| Basement Type | N/a (partially Finished) |
| Cooling Type | Central Air Conditioning |
| Exterior Finish | Vinyl Siding |
| Fireplace Present | Yes |
| Fireplace Total | 2 |
| Foundation Type | Concrete |
| Half Bath Total | 1 |
| Heating Fuel | Propane |
| Heating Type | Other |
| Stories Total | 1 |
| Size Interior | 2,500 - 3,000 Ft2 |
| Utility Water | Bored Well |
Parking
| Detached Garage | |
| Garage |
Land
| Acreage | Yes |
| Landscape Features | Landscaped |
| Sewer | Septic System |
| Size Depth | 2222 Ft |
| Size Frontage | 1036 Ft ,3 In |
| Size Irregular | 1036.3 X 2222 Ft ; 1,036.34 Ft X 2,220.97 Ft X 1,037.80 Ft |
| Size Total Text | 1036.3 X 2222 Ft ; 1,036.34 Ft X 2,220.97 Ft X 1,037.80 Ft|50 - 100 Acres |
| Surface Water | Pond Or Stream |
| Zoning Description | A1 |
Rooms
| Level | Type | Length | Width | Dimensions |
|---|---|---|---|---|
| Basement | Living Room | 10.88 m | 8.66 m | 10.88 m x 8.66 m |
| Main Level | Kitchen | 3.41 m | 4.25 m | 3.41 m x 4.25 m |
| Main Level | Laundry Room | 2.2 m | 2.18 m | 2.2 m x 2.18 m |
| Main Level | Bedroom 4 | 4.71 m | 3.5 m | 4.71 m x 3.5 m |
| Main Level | Family Room | 5.96 m | 4.87 m | 5.96 m x 4.87 m |
| Main Level | Dining Room | 2.99 m | 4.02 m | 2.99 m x 4.02 m |
| Main Level | Kitchen | 2.99 m | 4.27 m | 2.99 m x 4.27 m |
| Main Level | Dining Room | 4.31 m | 4.25 m | 4.31 m x 4.25 m |
| Main Level | Living Room | 7.02 m | 4.94 m | 7.02 m x 4.94 m |
| Main Level | Bedroom 2 | 3.06 m | 4.2 m | 3.06 m x 4.2 m |
| Main Level | Foyer | 3.07 m | 3.59 m | 3.07 m x 3.59 m |
| Main Level | Bathroom | 0.97 m | 2.16 m | 0.97 m x 2.16 m |
| Main Level | Primary Bedroom | 4.5 m | 3.58 m | 4.5 m x 3.58 m |
| Main Level | Bathroom | 1.88 m | 2.43 m | 1.88 m x 2.43 m |
| Main Level | Bedroom 3 | 11.1 m | 11.7 m | 11.1 m x 11.7 m |
| Main Level | Bathroom | 3.22 m | 2.55 m | 3.22 m x 2.55 m |
Utilities
| Cable | Installed |
| Electricity | Installed |
Contact Us
Contact us for more information
Bianca Mcfalls
Salesperson
(866) 530-7737
Contact Melanie & Shelby Pearce
Sales Representative for Royal Lepage Triland Realty, Brokerage
YOUR LONDON, ONTARIO REALTOR®

Melanie Pearce
Phone: 226-268-9880
You can rely on us to be a realtor who will advocate for you and strive to get you what you want. Reach out to us today- We're excited to hear from you!

Shelby Pearce
Phone: 519-639-0228
CALL . TEXT . EMAIL
Important Links
MELANIE PEARCE
Sales Representative for Royal Lepage Triland Realty, Brokerage
© 2023 Melanie Pearce- All rights reserved | Made with ❤️ by Jet Branding


















































