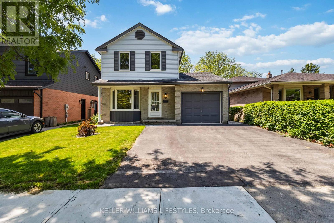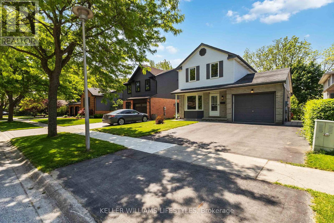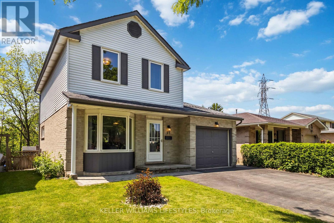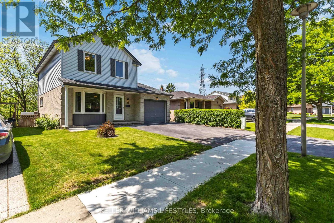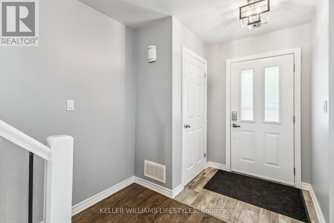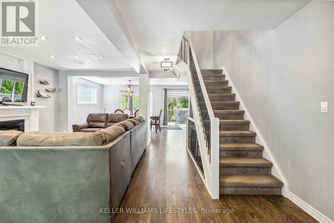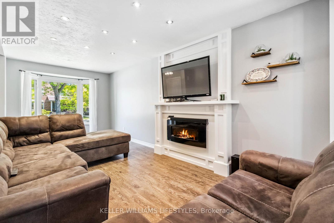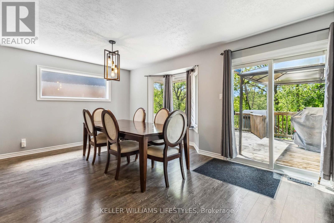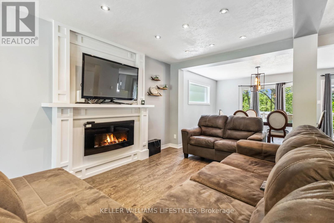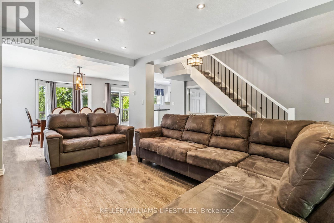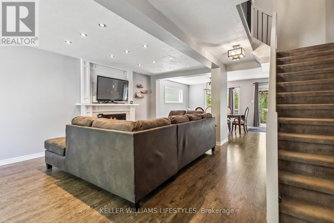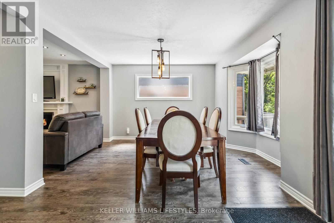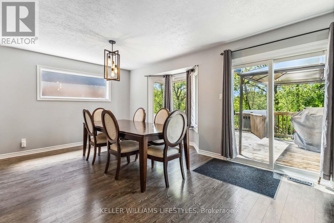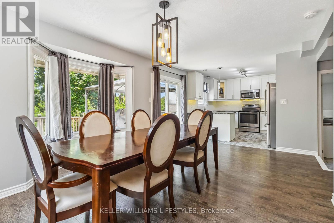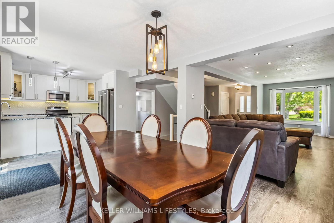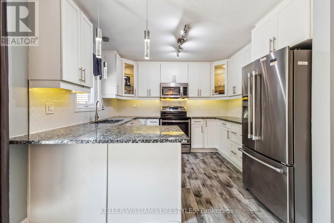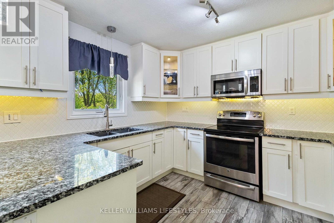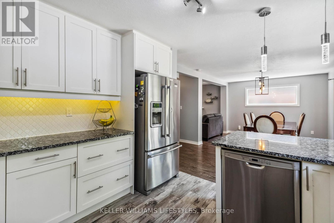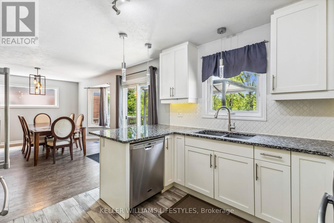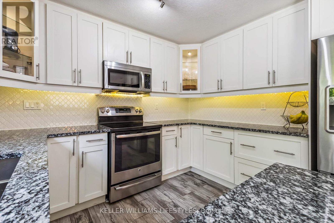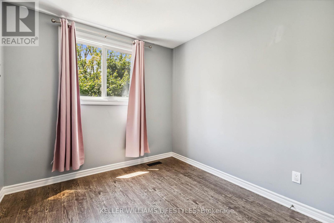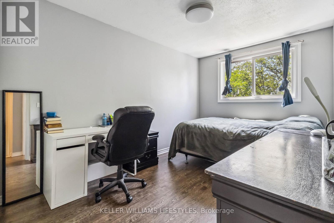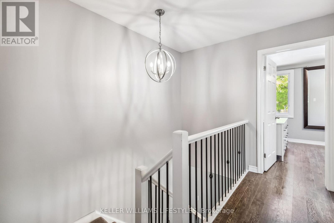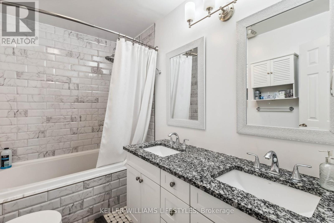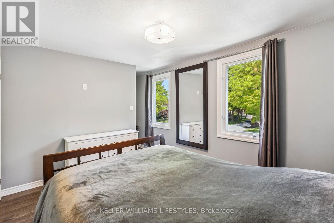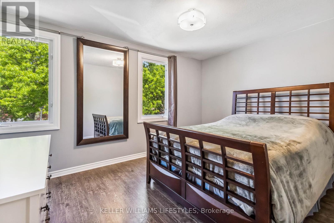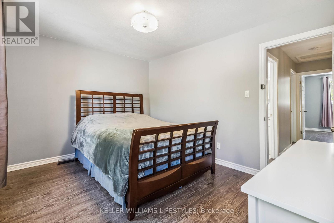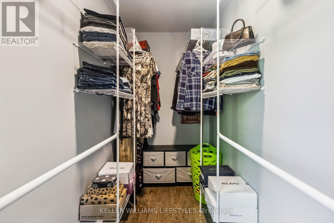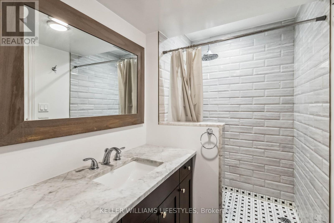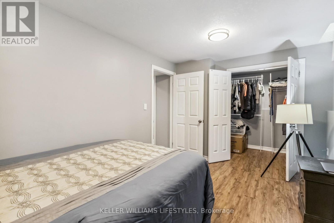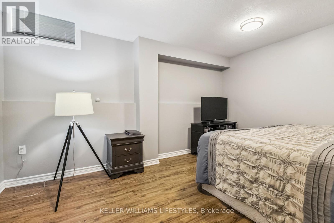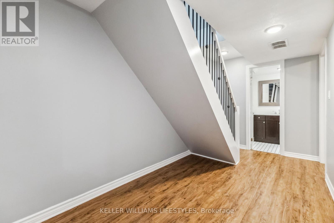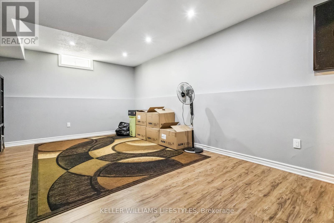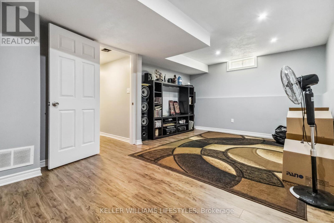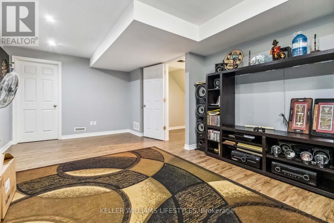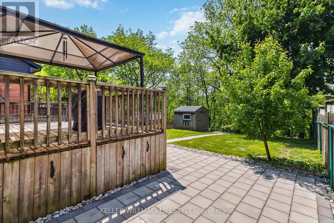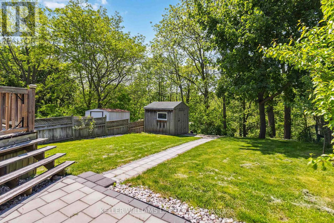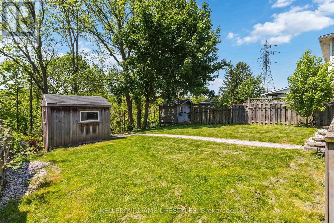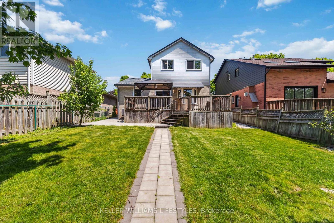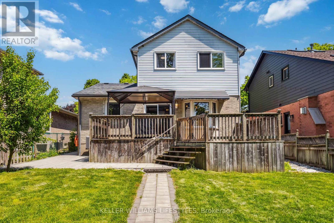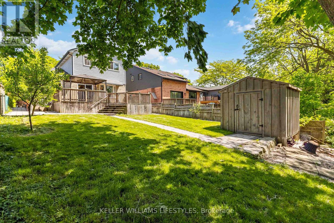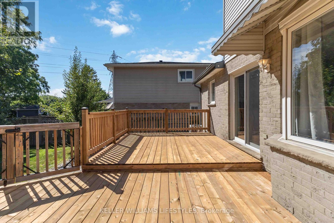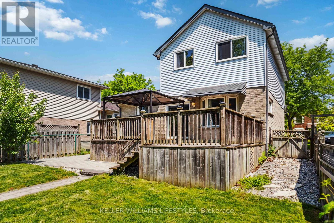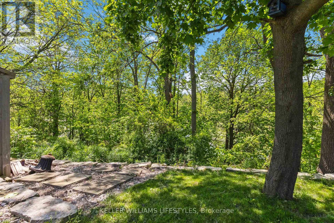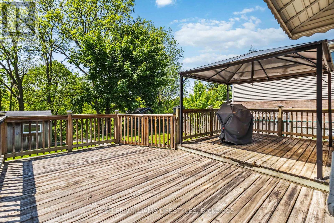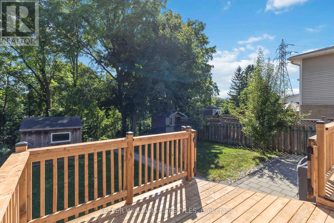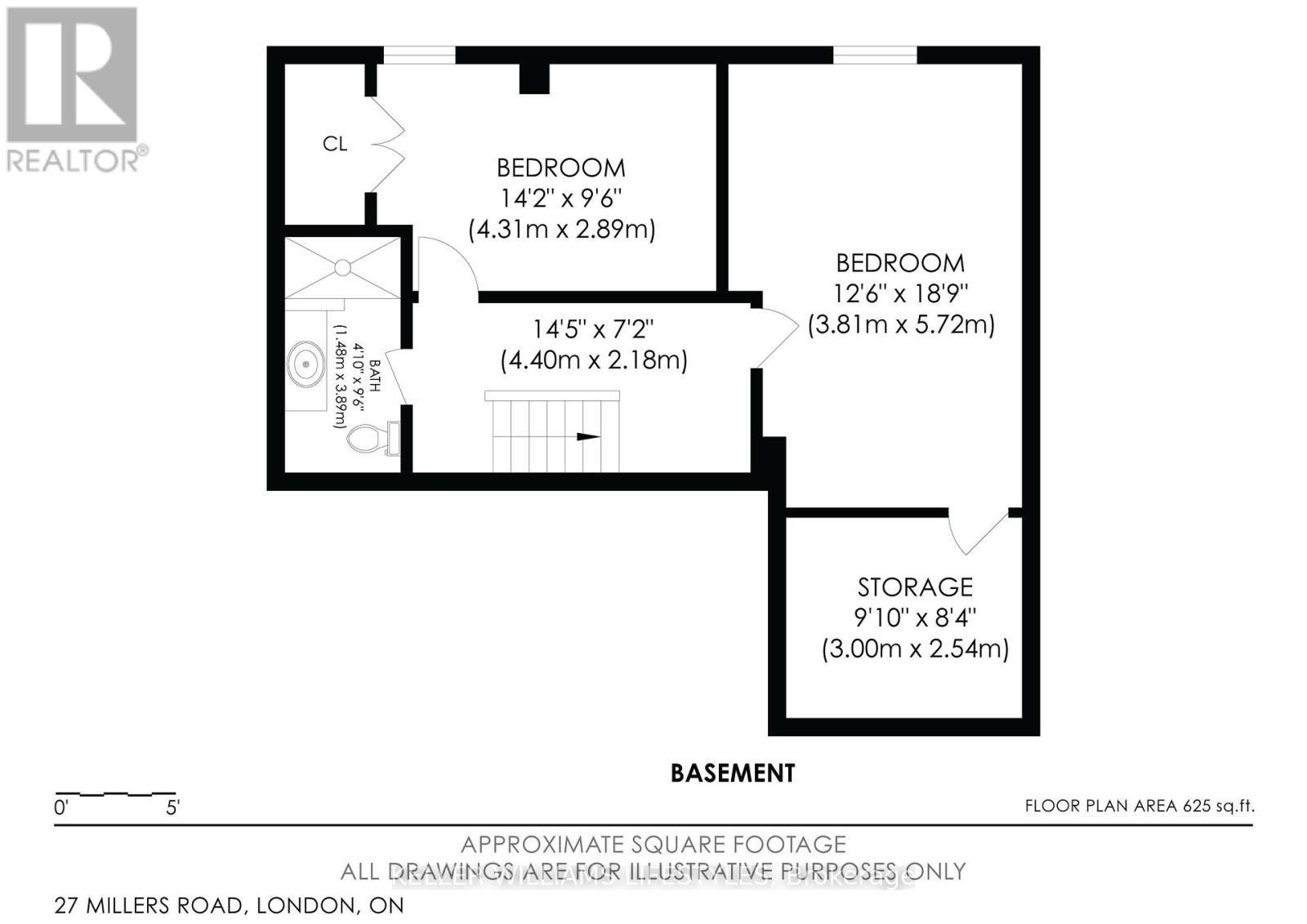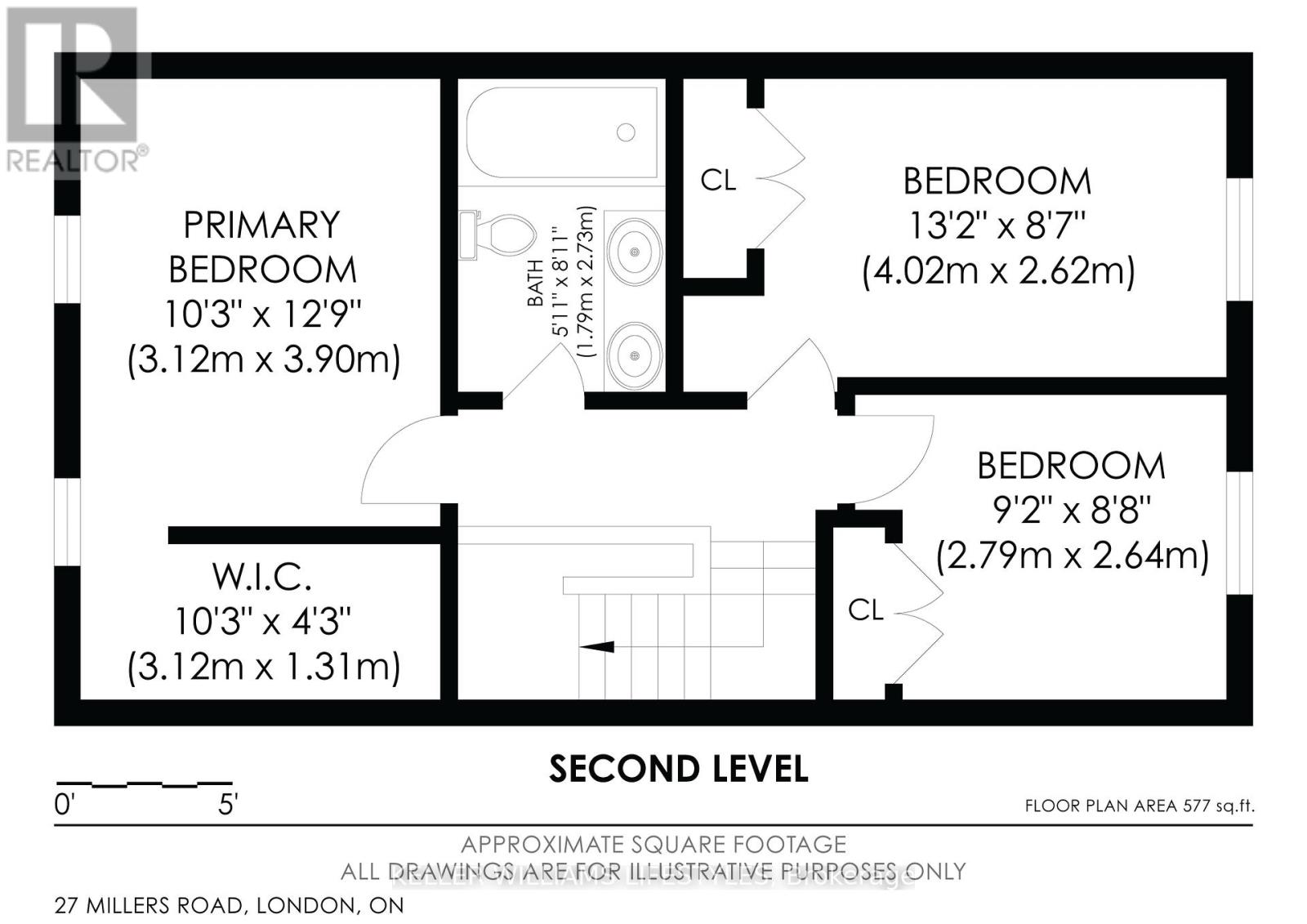27 Millers Road London South, Ontario N5Z 4N4
$625,000
Nestled on a ravine lot with no rear neighbours in the Pond Mills neighbourhood of London, Ontario, 27 Millers Road is an extensively updated single-family home offering privacy, modern comfort, and lifestyle appeal . With almost 1400 sq ft above grade plus an additional 540 sq ft of finished basement space, this 3+1 bedroom, 2 bathroom home provides ample room for a growing family or professionals who value extra space. The quiet street setting and natural backyard views make it a peaceful retreat, while the move-in ready interior ensures young families, professional couples, or first-time homebuyers can immediately enjoy both value and convenience.Step inside to discover an open-concept main floor designed for modern living, featuring updated flooring and a fresh neutral palette . The kitchen boasts sleek hard-surface countertops and modern finishes, making meal prep a joy. Walking out from the dining area leads to a deck overlooking the wooded ravine perfect for outdoor entertaining or morning coffee with tranquil views. The fully finished basement (approximately 540 sq ft) extends your living space with a large rec room (additional bedroom potential), a fourth bedroom, and a full 3-piece bathroom with a convenient walk-in shower, ideal for guests, a home office, or a teen retreat. As a bonus, an attached garage plus a double driveway offer parking for up to 3 vehicles a practical feature for multi-car families. The location is equally impressive: this home is minutes from schools, parks, and the shops and services along Commissioners Road (including grocery stores, pharmacies, and more) . Commuters will love the quick access to the 401, while nature enthusiasts can explore the nearby trails and ponds of the Westminster Ponds . This Pond Mills, London Ontario location delivers the perfect blend of city convenience and serene natural surroundings making it a rare find! (id:53488)
Property Details
| MLS® Number | X12197889 |
| Property Type | Single Family |
| Community Name | South T |
| Amenities Near By | Public Transit, Place Of Worship, Park |
| Community Features | Community Centre, School Bus |
| Equipment Type | Water Heater - Gas |
| Features | Wooded Area, Irregular Lot Size, Flat Site |
| Parking Space Total | 3 |
| Rental Equipment Type | Water Heater - Gas |
| Structure | Deck, Porch, Shed |
Building
| Bathroom Total | 2 |
| Bedrooms Above Ground | 3 |
| Bedrooms Below Ground | 1 |
| Bedrooms Total | 4 |
| Age | 31 To 50 Years |
| Amenities | Fireplace(s) |
| Appliances | Garage Door Opener Remote(s), Water Meter, Dishwasher, Dryer, Stove, Washer, Refrigerator |
| Basement Development | Finished |
| Basement Type | Full (finished) |
| Construction Style Attachment | Detached |
| Cooling Type | Central Air Conditioning |
| Exterior Finish | Brick, Vinyl Siding |
| Fireplace Present | Yes |
| Fireplace Total | 1 |
| Foundation Type | Poured Concrete |
| Heating Fuel | Natural Gas |
| Heating Type | Forced Air |
| Stories Total | 2 |
| Size Interior | 1,100 - 1,500 Ft2 |
| Type | House |
| Utility Water | Municipal Water |
Parking
| Attached Garage | |
| Garage |
Land
| Acreage | No |
| Land Amenities | Public Transit, Place Of Worship, Park |
| Landscape Features | Landscaped |
| Sewer | Sanitary Sewer |
| Size Depth | 113 Ft |
| Size Frontage | 40 Ft |
| Size Irregular | 40 X 113 Ft ; Irregular Lot Side Not Listed, 128ft |
| Size Total Text | 40 X 113 Ft ; Irregular Lot Side Not Listed, 128ft|under 1/2 Acre |
| Zoning Description | R1-4 |
Rooms
| Level | Type | Length | Width | Dimensions |
|---|---|---|---|---|
| Second Level | Bedroom | 3.12 m | 3.9 m | 3.12 m x 3.9 m |
| Second Level | Bedroom 2 | 4.02 m | 2.62 m | 4.02 m x 2.62 m |
| Second Level | Bedroom 2 | 2.79 m | 2.64 m | 2.79 m x 2.64 m |
| Second Level | Bathroom | 1.79 m | 2.73 m | 1.79 m x 2.73 m |
| Basement | Bedroom 4 | 4.31 m | 2.89 m | 4.31 m x 2.89 m |
| Basement | Recreational, Games Room | 3.81 m | 5.72 m | 3.81 m x 5.72 m |
| Basement | Bathroom | 1.48 m | 3.89 m | 1.48 m x 3.89 m |
| Main Level | Dining Room | 3.44 m | 5.26 m | 3.44 m x 5.26 m |
| Main Level | Living Room | 6.2 m | 2.53 m | 6.2 m x 2.53 m |
| Main Level | Laundry Room | 2.33 m | 3.09 m | 2.33 m x 3.09 m |
https://www.realtor.ca/real-estate/28420057/27-millers-road-london-south-south-t-south-t
Contact Us
Contact us for more information

Osman Omar
Salesperson
(519) 860-2005
askosman.com/
www.instagram.com/askosman.realestate/profilecard/?igsh=MWxzeGhscXRocGFxag==
(519) 438-8000
Contact Melanie & Shelby Pearce
Sales Representative for Royal Lepage Triland Realty, Brokerage
YOUR LONDON, ONTARIO REALTOR®

Melanie Pearce
Phone: 226-268-9880
You can rely on us to be a realtor who will advocate for you and strive to get you what you want. Reach out to us today- We're excited to hear from you!

Shelby Pearce
Phone: 519-639-0228
CALL . TEXT . EMAIL
Important Links
MELANIE PEARCE
Sales Representative for Royal Lepage Triland Realty, Brokerage
© 2023 Melanie Pearce- All rights reserved | Made with ❤️ by Jet Branding
