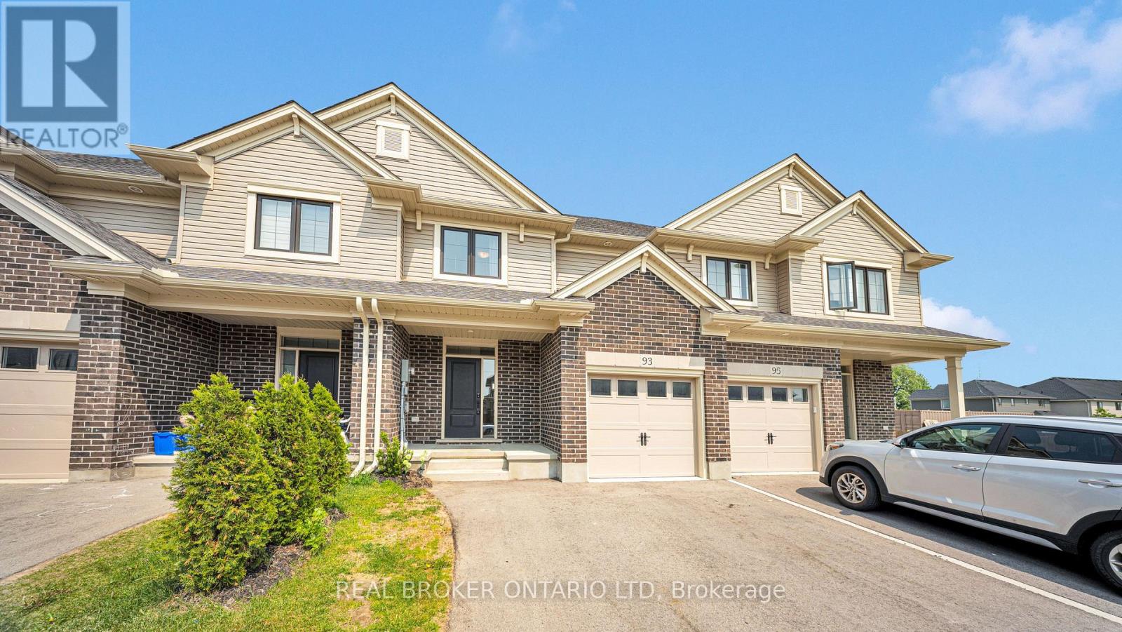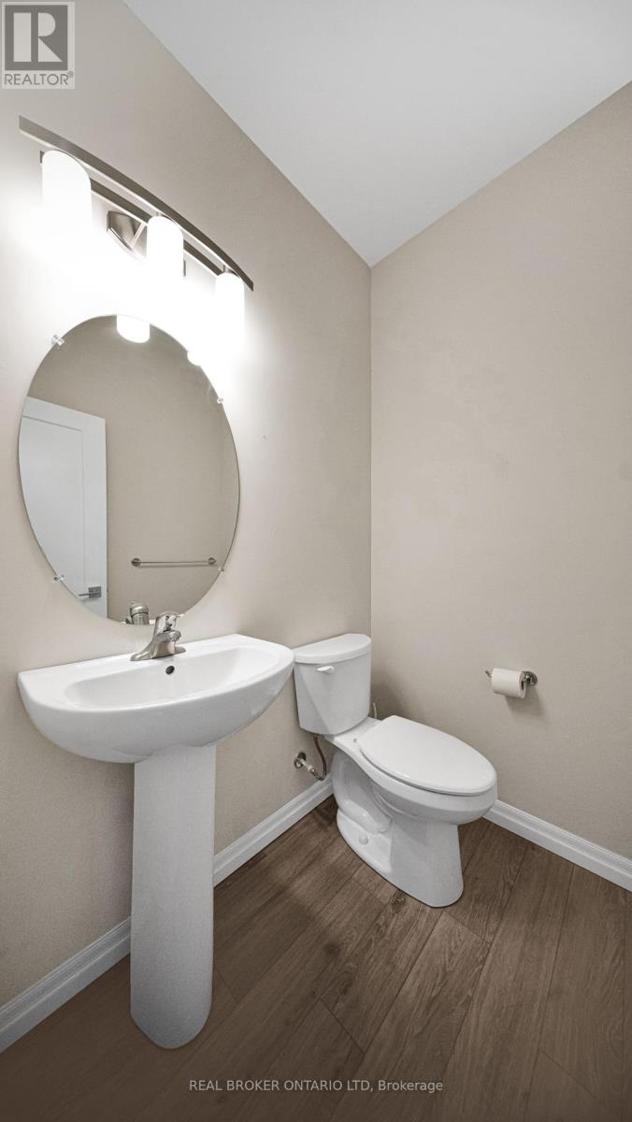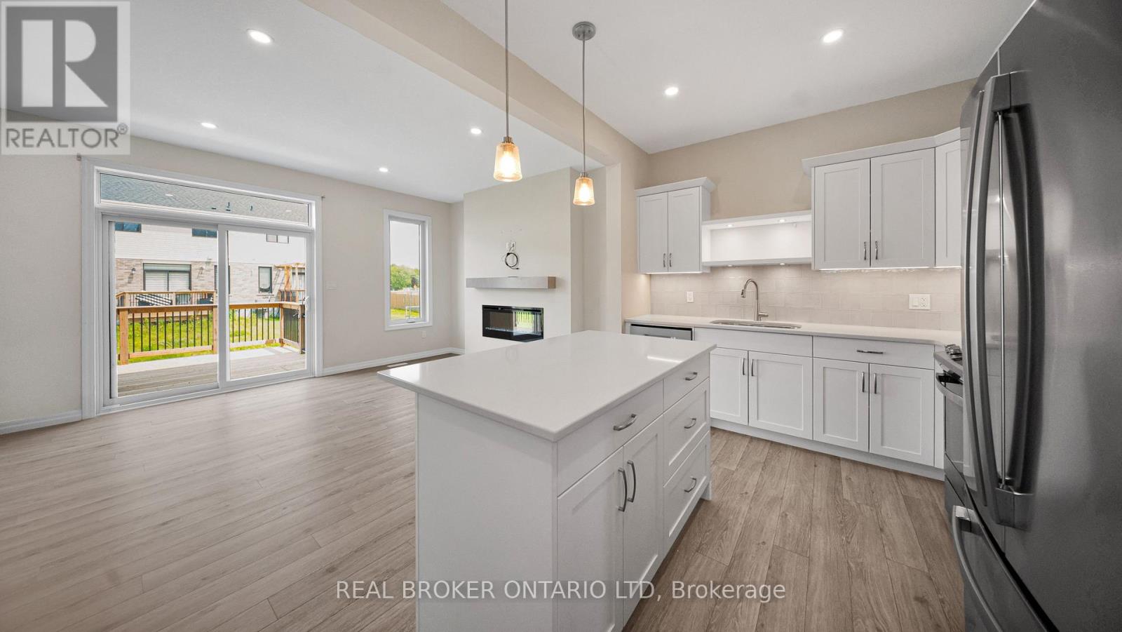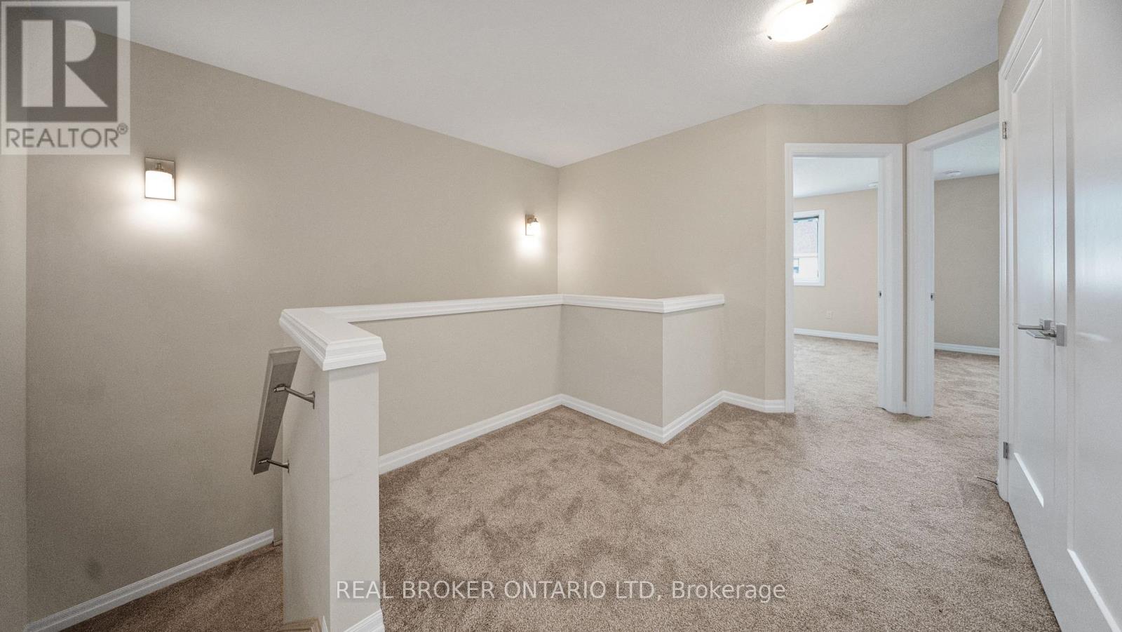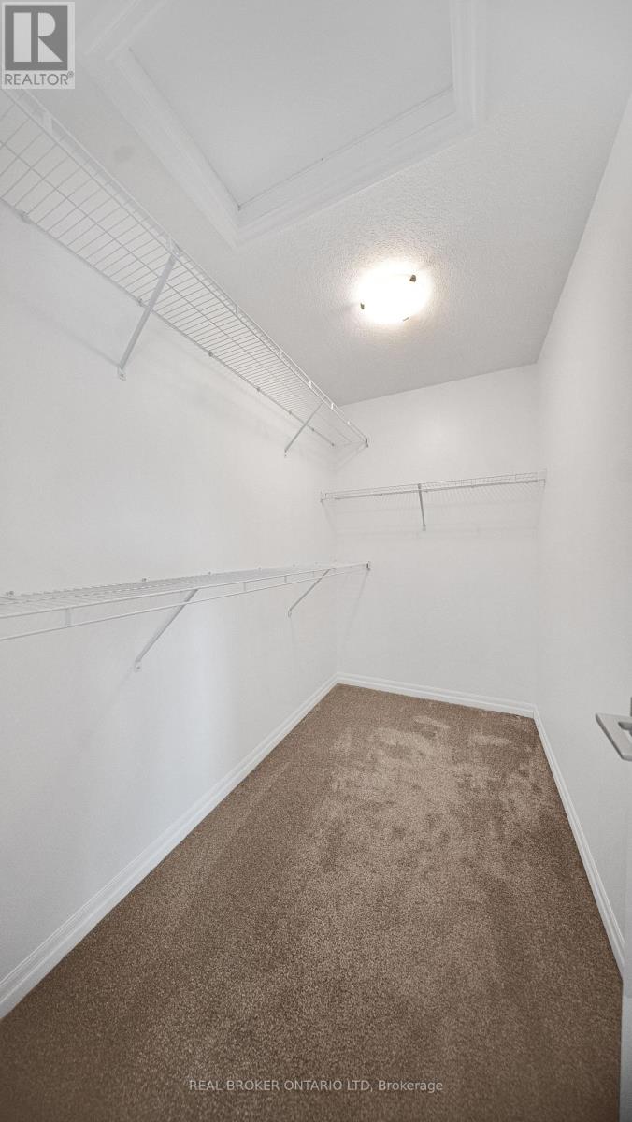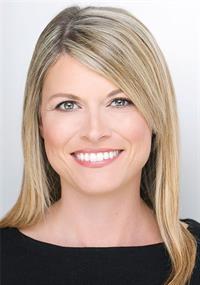93 Keba Crescent Tillsonburg, Ontario N4G 0K6
$599,900
Why wait to build when this gorgeous townhome is ready now and better than new? Tucked into one of Tillsonburg's most welcoming, family-friendly neighbourhoods, this freehold gem brings style, space, and thoughtful finishes to everyday living. Inside, its all about open-concept flow and thoughtful details. The kitchen is clean, modern, and easy to love. With quality appliances, generous prep space, and a massive French-door pantry that's ready to handle everything from Costco hauls to midnight snacks. Hosting? Easy. Weeknight dinners? Effortless. There's also a sleek two-piece powder room on the main floor for guests. Upstairs, the primary suite delivers with a walk-in closet and private ensuite, while two more spacious bedrooms share the level - along with second-floor laundry (yes, right where you want it). Need more room to stretch out? Head downstairs to the finished basement, where a big, versatile family room and full four-piece bath offer all the space you need for movie nights, overnight guests, or kid-central hangouts. Dont miss the storage room and bonus storage under the stairs, perfect for keeping your clutter at bay. Outside, a one-car garage and double-wide driveway mean parking is never a problem. The whole place is spotless, stylish, and in fantastic condition, just bring your keys. If you've been hunting for that perfect Goldilocks home; modern, move-in ready, and in a community you'll love, this one is juuuust right. Come take a look. You'll feel it the moment you walk in. (id:53488)
Property Details
| MLS® Number | X12197853 |
| Property Type | Single Family |
| Community Name | Tillsonburg |
| Amenities Near By | Place Of Worship, Schools |
| Features | Level |
| Parking Space Total | 3 |
| Structure | Deck |
Building
| Bathroom Total | 4 |
| Bedrooms Above Ground | 3 |
| Bedrooms Total | 3 |
| Age | 0 To 5 Years |
| Amenities | Fireplace(s) |
| Appliances | Garage Door Opener Remote(s), Water Heater, Water Softener, Water Meter, Dishwasher, Dryer, Microwave, Stove, Washer, Refrigerator |
| Basement Development | Finished |
| Basement Type | N/a (finished) |
| Construction Style Attachment | Attached |
| Cooling Type | Central Air Conditioning, Air Exchanger, Ventilation System |
| Exterior Finish | Brick, Vinyl Siding |
| Fire Protection | Smoke Detectors |
| Fireplace Present | Yes |
| Fireplace Total | 1 |
| Foundation Type | Poured Concrete |
| Half Bath Total | 1 |
| Heating Fuel | Natural Gas |
| Heating Type | Forced Air |
| Stories Total | 2 |
| Size Interior | 1,500 - 2,000 Ft2 |
| Type | Row / Townhouse |
| Utility Water | Municipal Water |
Parking
| Attached Garage | |
| Garage |
Land
| Acreage | No |
| Land Amenities | Place Of Worship, Schools |
| Sewer | Sanitary Sewer |
| Size Depth | 108 Ft ,7 In |
| Size Frontage | 22 Ft ,7 In |
| Size Irregular | 22.6 X 108.6 Ft ; 98.67ft X22.64ft X108.55ft X22.64x9.88ft |
| Size Total Text | 22.6 X 108.6 Ft ; 98.67ft X22.64ft X108.55ft X22.64x9.88ft|under 1/2 Acre |
| Zoning Description | R3 |
Rooms
| Level | Type | Length | Width | Dimensions |
|---|---|---|---|---|
| Second Level | Living Room | 6.47 m | 3.78 m | 6.47 m x 3.78 m |
| Second Level | Primary Bedroom | 3.69 m | 3.83 m | 3.69 m x 3.83 m |
| Second Level | Bedroom 2 | 3.66 m | 3.3 m | 3.66 m x 3.3 m |
| Second Level | Bedroom 3 | 3.36 m | 3.11 m | 3.36 m x 3.11 m |
| Lower Level | Recreational, Games Room | 4.39 m | 4.88 m | 4.39 m x 4.88 m |
| Lower Level | Other | 3.19 m | 3.25 m | 3.19 m x 3.25 m |
| Lower Level | Utility Room | 2.14 m | 3.98 m | 2.14 m x 3.98 m |
| Main Level | Foyer | 2.51 m | 1.57 m | 2.51 m x 1.57 m |
| Main Level | Kitchen | 4.47 m | 2.87 m | 4.47 m x 2.87 m |
Utilities
| Cable | Available |
| Electricity | Installed |
| Sewer | Installed |
https://www.realtor.ca/real-estate/28420056/93-keba-crescent-tillsonburg-tillsonburg
Contact Us
Contact us for more information

Ryan Hilker
Salesperson
hilkerhomes.ca/
www.facebook.com/hilker.homes/
www.linkedin.com/in/ryanhilker/
(888) 311-1172
Contact Melanie & Shelby Pearce
Sales Representative for Royal Lepage Triland Realty, Brokerage
YOUR LONDON, ONTARIO REALTOR®

Melanie Pearce
Phone: 226-268-9880
You can rely on us to be a realtor who will advocate for you and strive to get you what you want. Reach out to us today- We're excited to hear from you!

Shelby Pearce
Phone: 519-639-0228
CALL . TEXT . EMAIL
Important Links
MELANIE PEARCE
Sales Representative for Royal Lepage Triland Realty, Brokerage
© 2023 Melanie Pearce- All rights reserved | Made with ❤️ by Jet Branding
