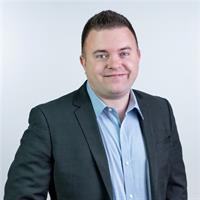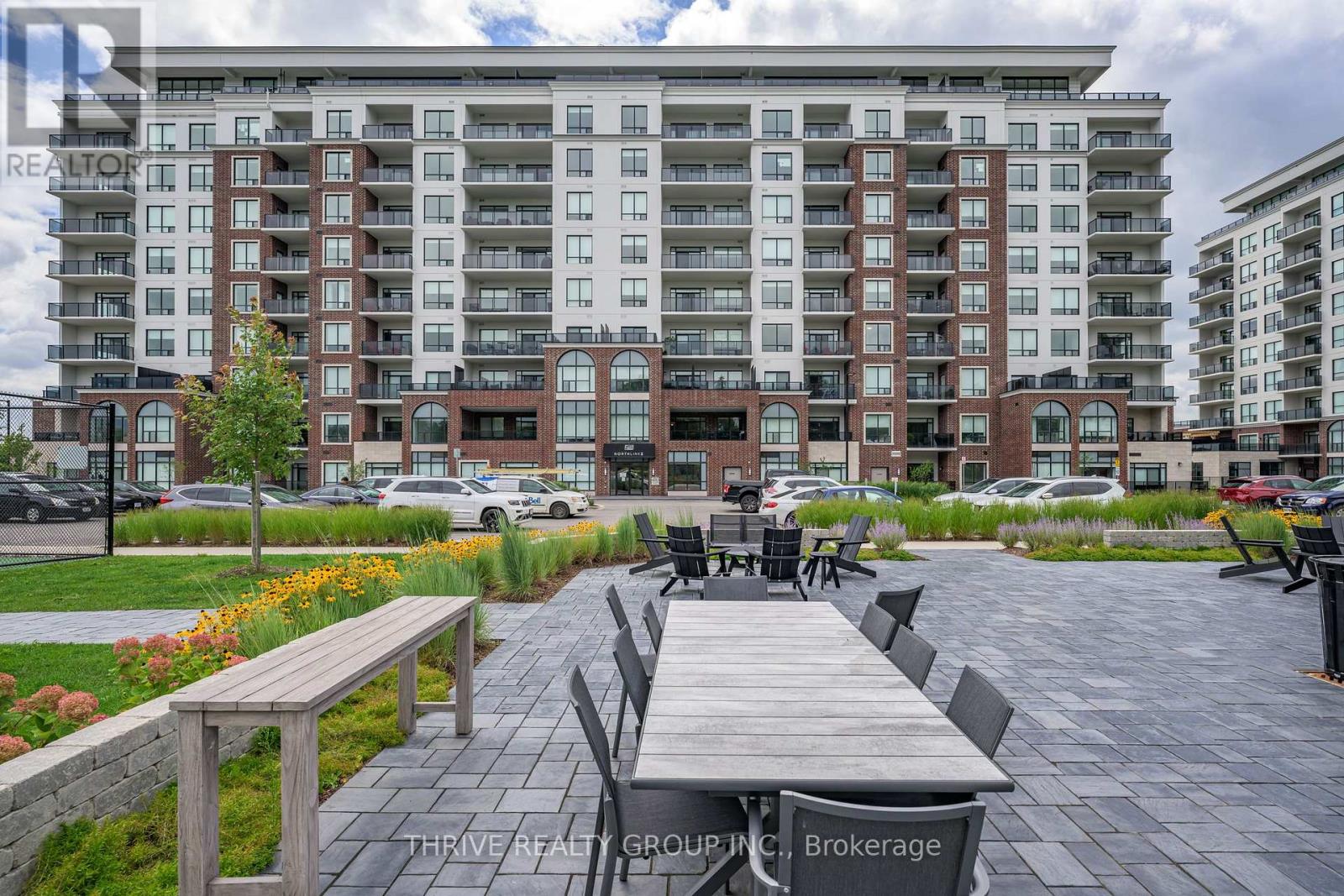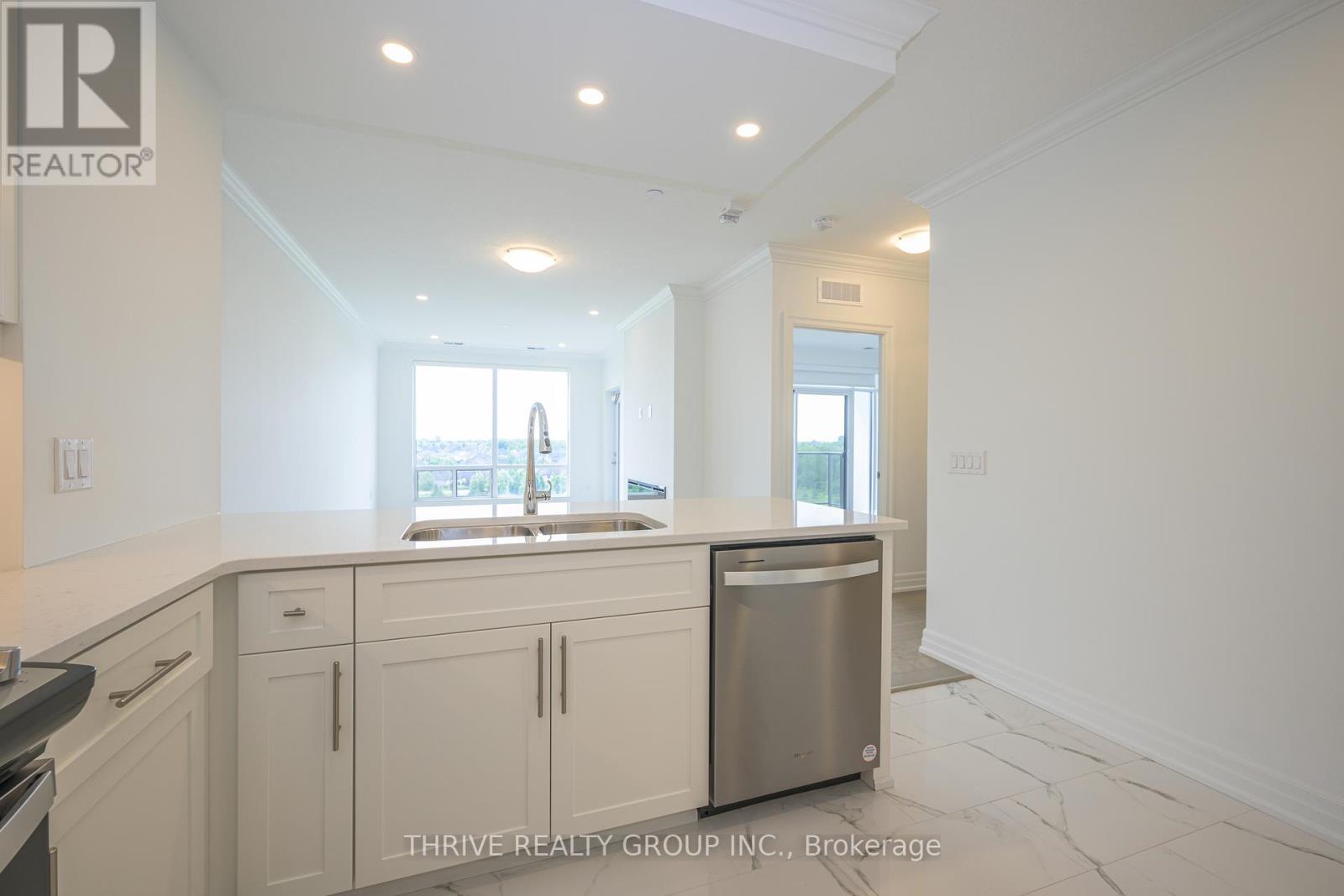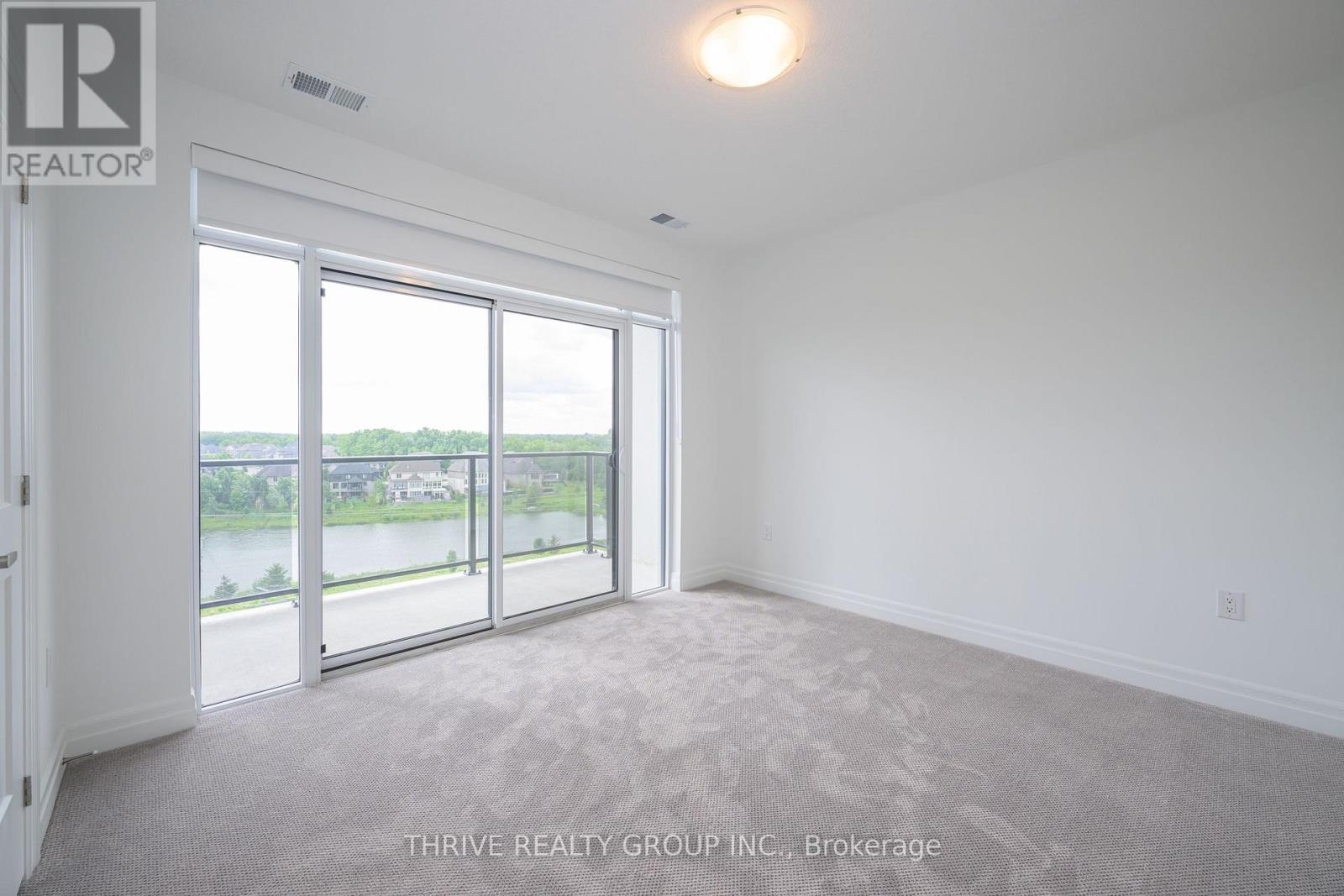604 - 480 Callaway Road London North, Ontario N6G 0Z3
$499,900Maintenance, Parking, Common Area Maintenance
$350 Monthly
Maintenance, Parking, Common Area Maintenance
$350 MonthlyThe Height of Luxury Living! Welcome to NorthLink one of North London's most sought-after addresses, perfectly perched next to the prestigious Sunningdale Golf Club while mere minutes from Western University, Masonville Mall and University Hospital. Offering incredible value. this stunning 1-bedroom + den suite offers breathtaking panoramic views and effortless turn-key living in a premium building. Step inside and fall in love with the modern open-concept design, featuring a chef-inspired kitchen with sleek quartz countertops, hardwood flooring, and a private balcony that's perfect for morning coffee or evening wine. Whether you're working from home or hosting guests, the versatile den adds the extra space you need. Enjoy peace of mind with included appliances, custom window coverings, and your own underground parking spot. Luxury, location, and lifestyle await Welcome home to NorthLink! (id:53488)
Property Details
| MLS® Number | X12199282 |
| Property Type | Single Family |
| Community Name | North R |
| Amenities Near By | Golf Nearby |
| Community Features | Pet Restrictions |
| Features | Balcony |
| Parking Space Total | 2 |
| View Type | City View |
Building
| Bathroom Total | 1 |
| Bedrooms Above Ground | 1 |
| Bedrooms Total | 1 |
| Age | 0 To 5 Years |
| Amenities | Exercise Centre, Party Room, Visitor Parking, Fireplace(s) |
| Appliances | Dishwasher, Dryer, Microwave, Stove, Washer, Window Coverings, Refrigerator |
| Cooling Type | Central Air Conditioning |
| Exterior Finish | Concrete |
| Heating Fuel | Natural Gas |
| Heating Type | Forced Air |
| Size Interior | 800 - 899 Ft2 |
| Type | Apartment |
Parking
| Underground | |
| Garage |
Land
| Acreage | No |
| Land Amenities | Golf Nearby |
| Zoning Description | R9-7(27) |
Rooms
| Level | Type | Length | Width | Dimensions |
|---|---|---|---|---|
| Main Level | Dining Room | 6.32 m | 3.28 m | 6.32 m x 3.28 m |
| Main Level | Kitchen | 3.35 m | 3.51 m | 3.35 m x 3.51 m |
| Main Level | Primary Bedroom | 3.2 m | 3.05 m | 3.2 m x 3.05 m |
| Main Level | Den | 2.59 m | 2.51 m | 2.59 m x 2.51 m |
https://www.realtor.ca/real-estate/28422569/604-480-callaway-road-london-north-north-r-north-r
Contact Us
Contact us for more information

Kevin Barry
Broker of Record
www.kevinbarry.ca/
www.facebook.com/hellokevinbarry
www.linkedin.com/in/kevin-barry-10519b56/
www.instagram.com/hellokevinbarry/
660 Maitland Street
London, Ontario N5Y 2V8
(519) 204-5055
Contact Melanie & Shelby Pearce
Sales Representative for Royal Lepage Triland Realty, Brokerage
YOUR LONDON, ONTARIO REALTOR®

Melanie Pearce
Phone: 226-268-9880
You can rely on us to be a realtor who will advocate for you and strive to get you what you want. Reach out to us today- We're excited to hear from you!

Shelby Pearce
Phone: 519-639-0228
CALL . TEXT . EMAIL
Important Links
MELANIE PEARCE
Sales Representative for Royal Lepage Triland Realty, Brokerage
© 2023 Melanie Pearce- All rights reserved | Made with ❤️ by Jet Branding
































