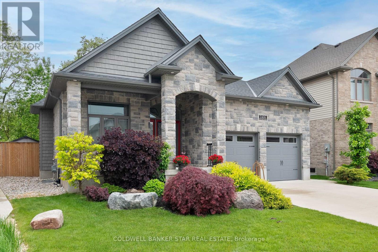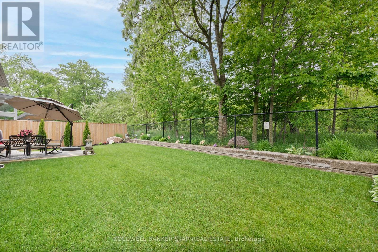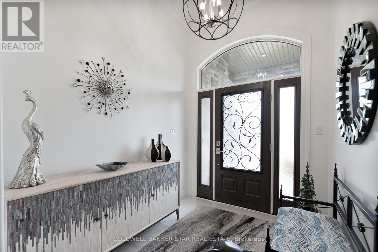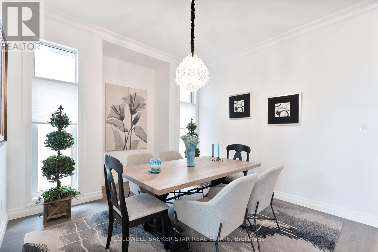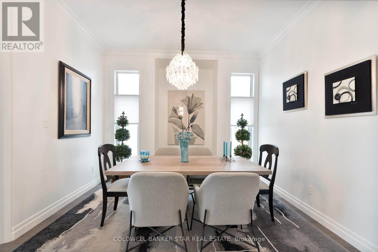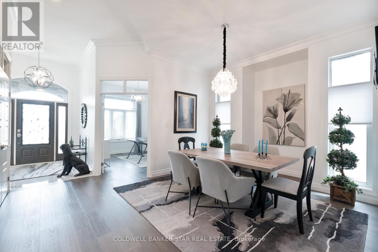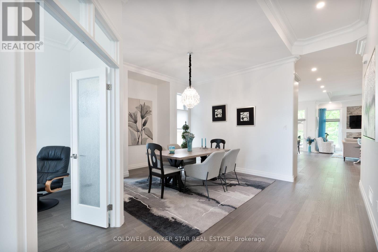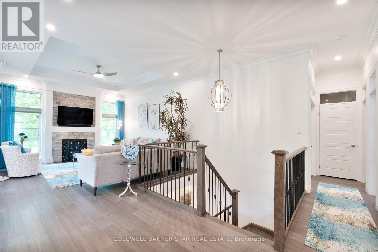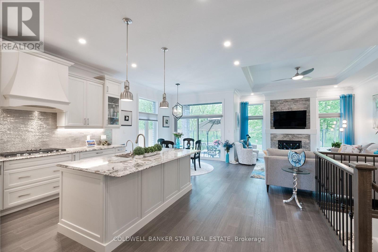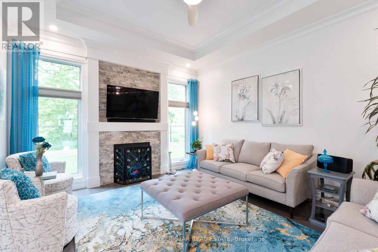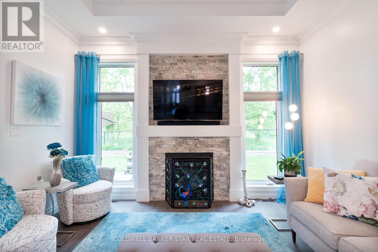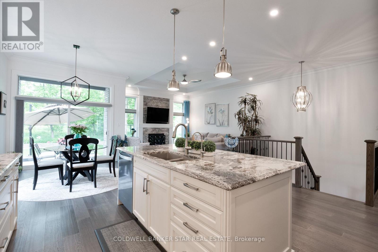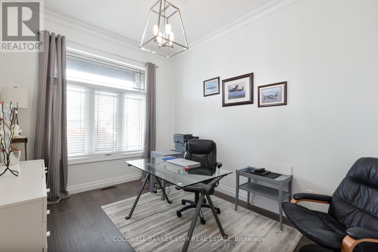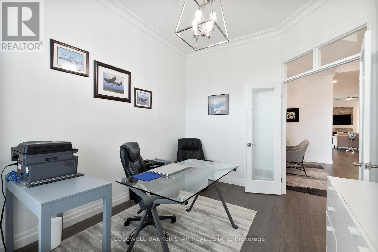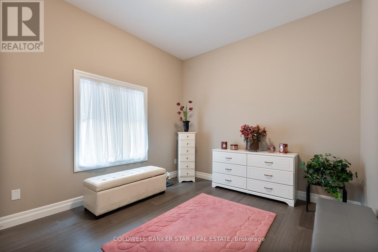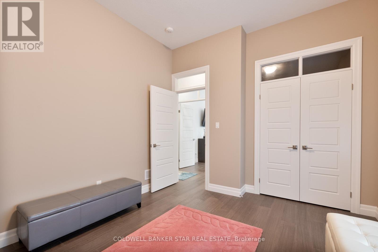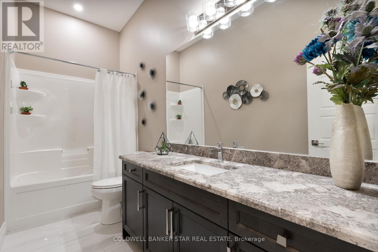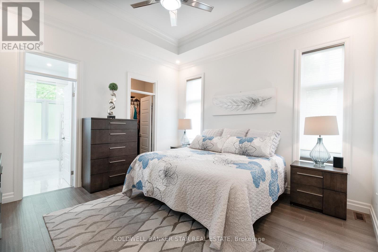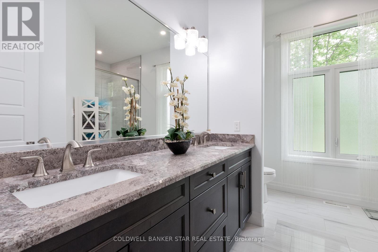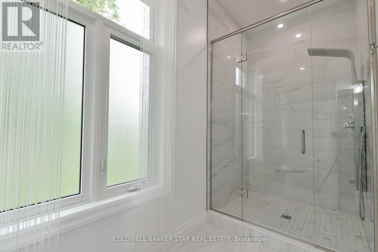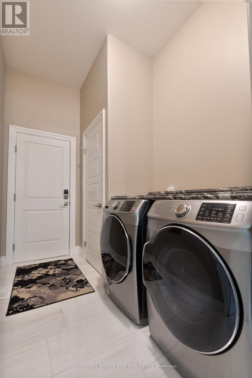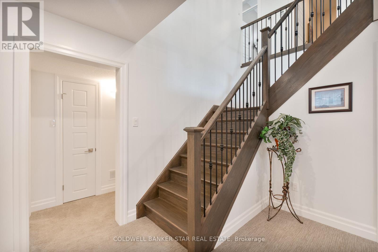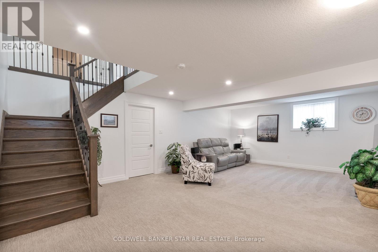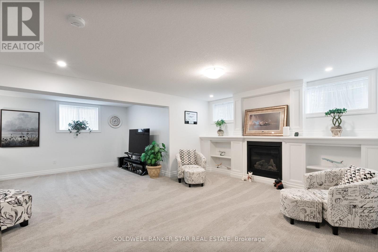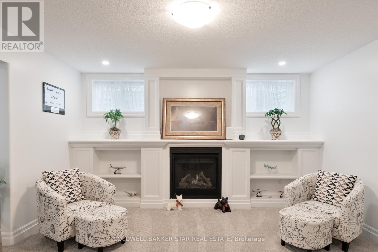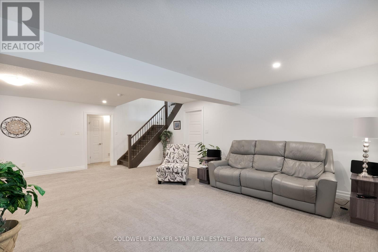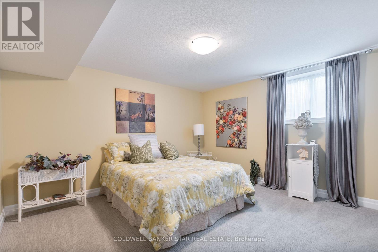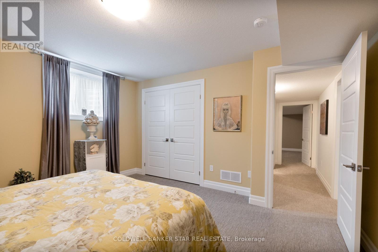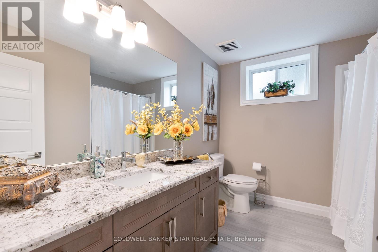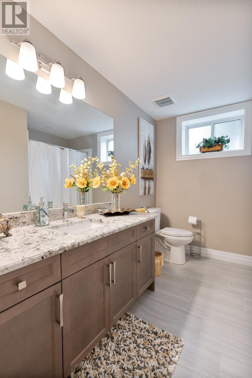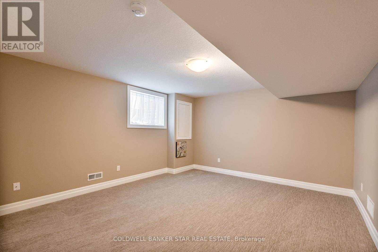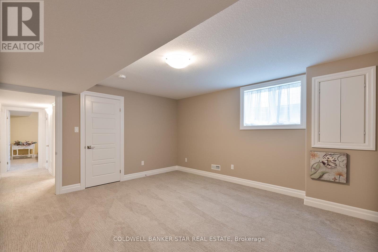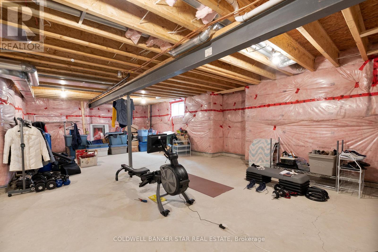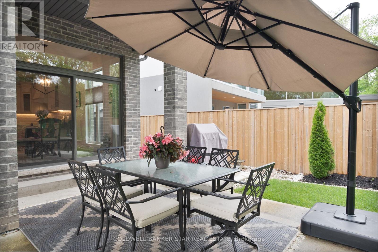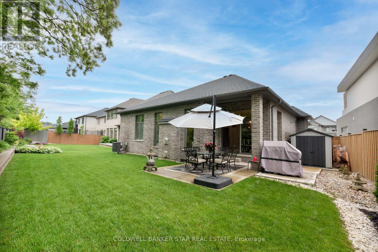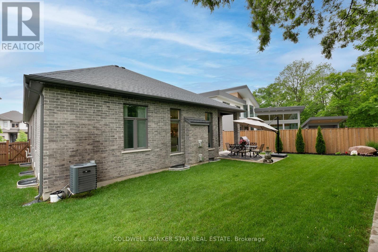2426 Red Thorne Avenue London South, Ontario N6P 0E7
$1,159,900
Welcome to your next move up home, nestled in the highly desirable "Foxwood Crossing" neighbourhood in Lovely Lambeth, that's convenient to all city amenities, yet seemingly set in the country, backing onto a wonderfully natural and protected green space. Watch the deer browse and listen to the birds calling from the comfort of your personal backyard oasis. This expertly crafted, one owner home features a spacious main level with 2 expansive bedrooms plus a den/office space just off the main entrance foyer. The primary suite offers a walk-in closet and upscale 4 piece en-suite bath. Featuring an open concept design and stunning decorating, this home is perfect for entertaining with a bright and inviting gourmet kitchen with top level stainless appliances, gas cook top and built-in oven and microwave, granite counter tops, whole home water purification system (please see inclusions for details about this system), large eating area opening onto the rear yard and comfortable great room with a stunning gas fireplace and large windows which bathe the home in natural light. There is a formal dining area, main floor laundry and 4 piece bath. The lower level features 2 additional bedrooms, a second gas fireplace and plenty of room for overnight guests or family members. There is another 4 piece bath on this level and a massive unfinished storage area. Truly a one of a kind home! All measurements taken from iGuide. (id:53488)
Property Details
| MLS® Number | X12202551 |
| Property Type | Single Family |
| Community Name | South V |
| Equipment Type | Water Heater |
| Features | Irregular Lot Size, Flat Site, Conservation/green Belt |
| Parking Space Total | 4 |
| Rental Equipment Type | Water Heater |
| View Type | City View |
Building
| Bathroom Total | 3 |
| Bedrooms Above Ground | 2 |
| Bedrooms Below Ground | 2 |
| Bedrooms Total | 4 |
| Age | 6 To 15 Years |
| Amenities | Fireplace(s) |
| Appliances | Garage Door Opener Remote(s), Water Heater - Tankless, Water Meter, Cooktop, Dishwasher, Dryer, Garage Door Opener, Microwave, Oven, Washer, Water Softener, Window Coverings, Refrigerator |
| Architectural Style | Bungalow |
| Basement Development | Finished |
| Basement Type | Full (finished) |
| Construction Style Attachment | Detached |
| Cooling Type | Central Air Conditioning, Air Exchanger |
| Exterior Finish | Brick |
| Fireplace Present | Yes |
| Fireplace Total | 1 |
| Foundation Type | Concrete |
| Heating Fuel | Natural Gas |
| Heating Type | Forced Air |
| Stories Total | 1 |
| Size Interior | 1,500 - 2,000 Ft2 |
| Type | House |
| Utility Water | Municipal Water |
Parking
| Attached Garage | |
| Garage |
Land
| Acreage | No |
| Fence Type | Fenced Yard |
| Landscape Features | Landscaped |
| Sewer | Sanitary Sewer |
| Size Depth | 111 Ft ,10 In |
| Size Frontage | 44 Ft ,7 In |
| Size Irregular | 44.6 X 111.9 Ft ; Wider At Rear |
| Size Total Text | 44.6 X 111.9 Ft ; Wider At Rear |
| Zoning Description | Res |
Rooms
| Level | Type | Length | Width | Dimensions |
|---|---|---|---|---|
| Lower Level | Family Room | 6.44 m | 7.22 m | 6.44 m x 7.22 m |
| Lower Level | Bedroom | 3.89 m | 4.08 m | 3.89 m x 4.08 m |
| Lower Level | Bedroom | 4.59 m | 4.11 m | 4.59 m x 4.11 m |
| Lower Level | Bathroom | 2.46 m | 2.89 m | 2.46 m x 2.89 m |
| Lower Level | Utility Room | 4.3 m | 2.15 m | 4.3 m x 2.15 m |
| Lower Level | Other | 10.48 m | 5.7 m | 10.48 m x 5.7 m |
| Main Level | Living Room | 7.59 m | 4.26 m | 7.59 m x 4.26 m |
| Main Level | Foyer | 2.64 m | 2.18 m | 2.64 m x 2.18 m |
| Main Level | Dining Room | 3.44 m | 3.05 m | 3.44 m x 3.05 m |
| Main Level | Kitchen | 4.17 m | 3.37 m | 4.17 m x 3.37 m |
| Main Level | Dining Room | 4.76 m | 5.31 m | 4.76 m x 5.31 m |
| Main Level | Office | 4.01 m | 3.01 m | 4.01 m x 3.01 m |
| Main Level | Primary Bedroom | 4.09 m | 4.17 m | 4.09 m x 4.17 m |
| Main Level | Bathroom | 3.39 m | 4.24 m | 3.39 m x 4.24 m |
| Main Level | Bedroom | 3.83 m | 3.32 m | 3.83 m x 3.32 m |
| Main Level | Bathroom | 3.49 m | 1.51 m | 3.49 m x 1.51 m |
| Main Level | Laundry Room | 3.51 m | 1.89 m | 3.51 m x 1.89 m |
Utilities
| Cable | Installed |
| Electricity | Installed |
| Sewer | Installed |
https://www.realtor.ca/real-estate/28429571/2426-red-thorne-avenue-london-south-south-v-south-v
Contact Us
Contact us for more information

Tim Wakely
Broker
(519) 670-7099
(519) 633-5570
Contact Melanie & Shelby Pearce
Sales Representative for Royal Lepage Triland Realty, Brokerage
YOUR LONDON, ONTARIO REALTOR®

Melanie Pearce
Phone: 226-268-9880
You can rely on us to be a realtor who will advocate for you and strive to get you what you want. Reach out to us today- We're excited to hear from you!

Shelby Pearce
Phone: 519-639-0228
CALL . TEXT . EMAIL
Important Links
MELANIE PEARCE
Sales Representative for Royal Lepage Triland Realty, Brokerage
© 2023 Melanie Pearce- All rights reserved | Made with ❤️ by Jet Branding

