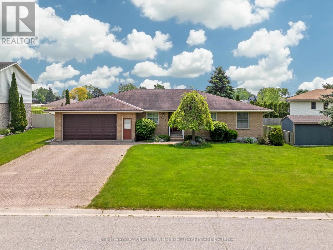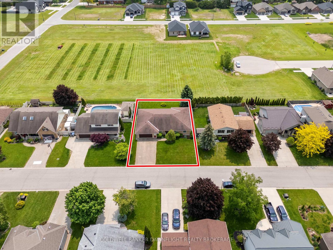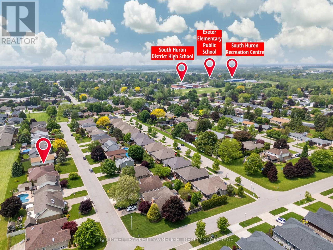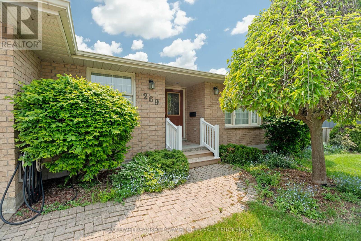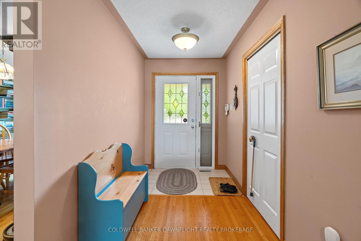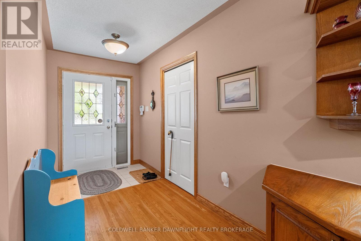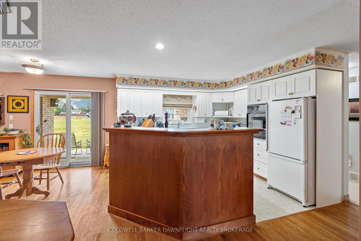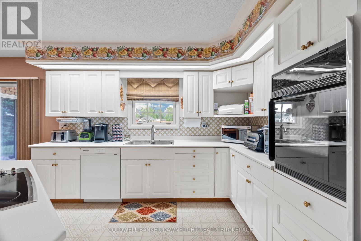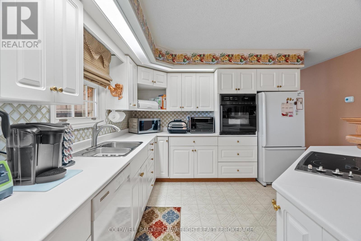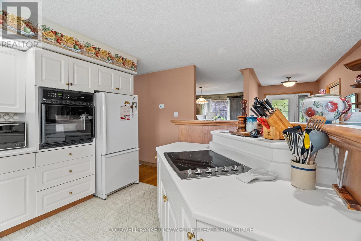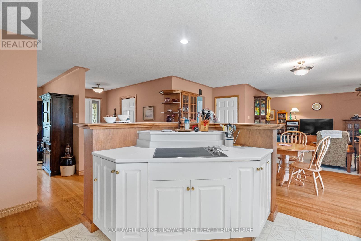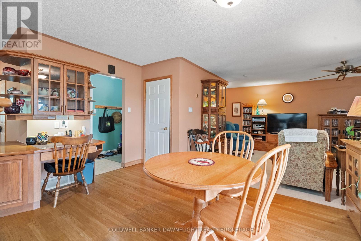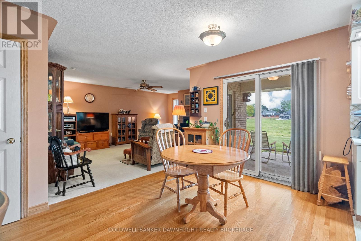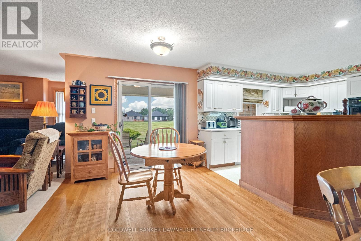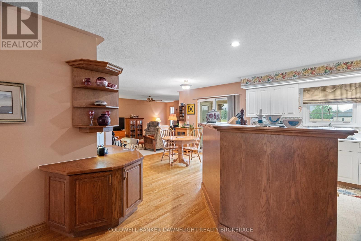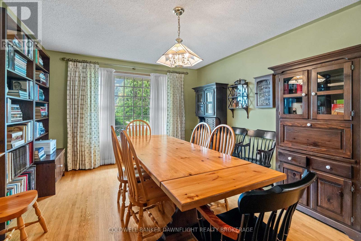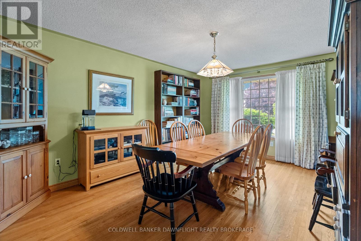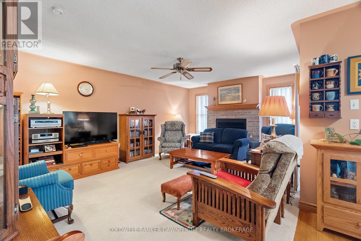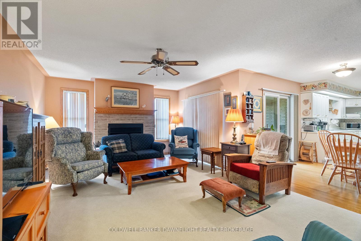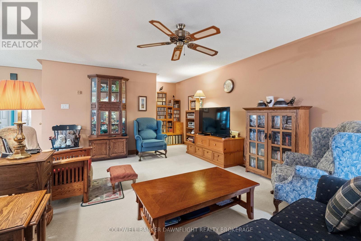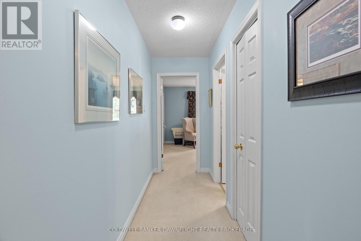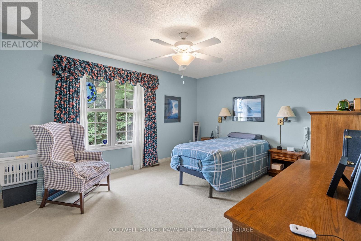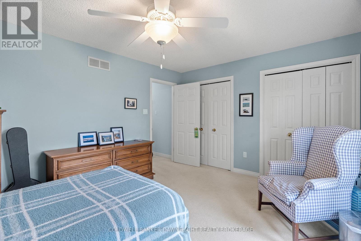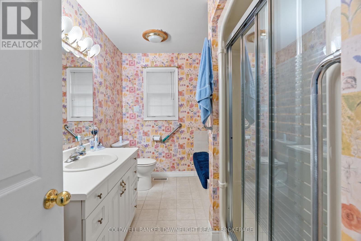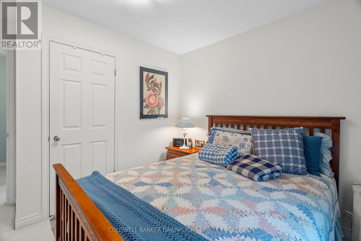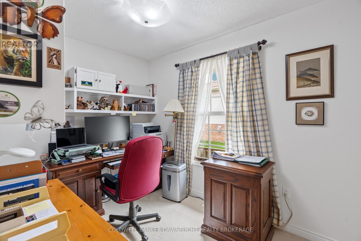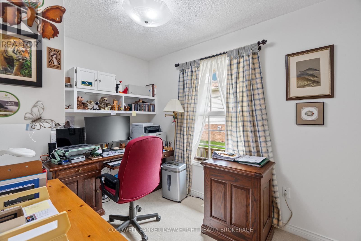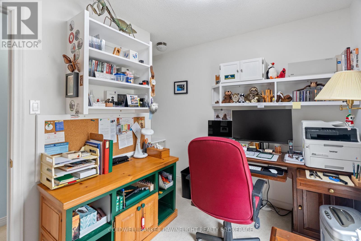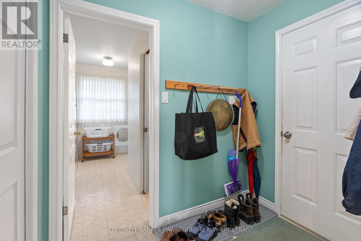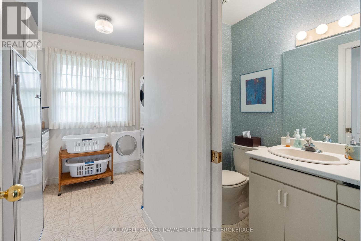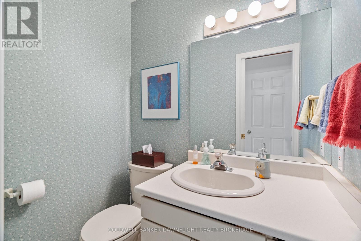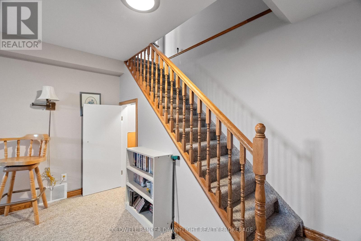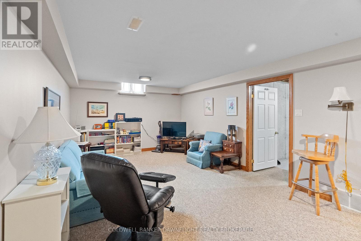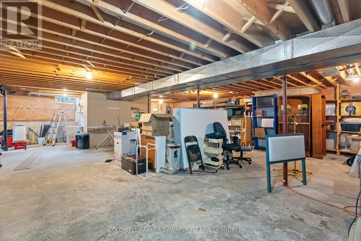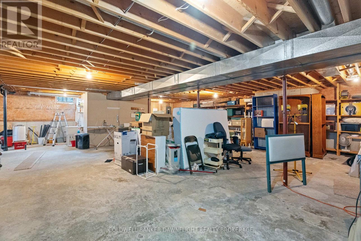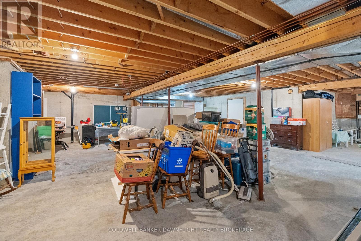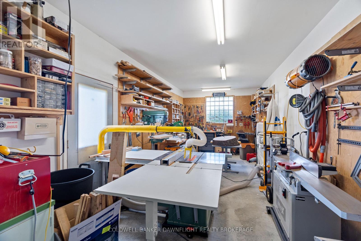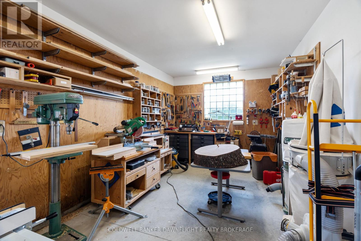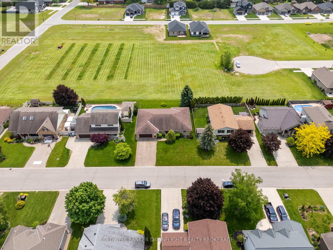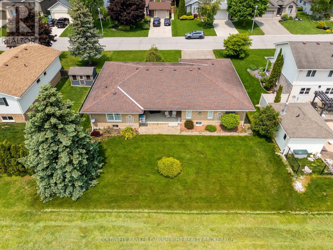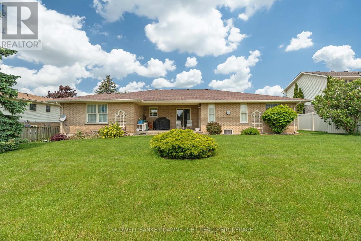269 Rivers Boulevard South Huron, Ontario N0M 1S1
$694,900
This beautifully maintained all-brick bungalow is ideally located in one of Exeter's most desirable residential neighborhoods. Set on a rare 76-foot-wide lot, this 1,750 sq ft home offers exceptional space both inside and out. The open-concept layout is perfect for everyday living and entertaining, featuring a bright kitchen with abundant white cabinetry, a generous island, and seamless flow into the dining and living areas.Enjoy the warmth of the gas fireplace in the spacious living room, or step out onto the south-facing lanai, an inviting outdoor retreat accessible from both the dining room and living room. A separate formal dining area provides an ideal setting for family gatherings, while main floor laundry adds convenience for all stages of life.The lower level features a large finished family room and expansive unfinished space, offering endless potential for additional bedrooms, games rooms, or hobby areas. A unique bonus is the heated and insulated room at the back of the garage perfect as a workshop, studio, or private retreat.Backing onto open green space, this property combines the tranquility of country living with the benefits of in-town amenities. Don't miss this rare opportunity! (id:53488)
Property Details
| MLS® Number | X12203536 |
| Property Type | Single Family |
| Community Name | Exeter |
| Equipment Type | Water Heater |
| Parking Space Total | 6 |
| Rental Equipment Type | Water Heater |
Building
| Bathroom Total | 2 |
| Bedrooms Above Ground | 3 |
| Bedrooms Total | 3 |
| Amenities | Fireplace(s) |
| Architectural Style | Bungalow |
| Basement Development | Partially Finished |
| Basement Type | Full (partially Finished) |
| Construction Style Attachment | Detached |
| Cooling Type | Central Air Conditioning |
| Exterior Finish | Brick |
| Fireplace Present | Yes |
| Foundation Type | Poured Concrete |
| Half Bath Total | 1 |
| Heating Fuel | Natural Gas |
| Heating Type | Forced Air |
| Stories Total | 1 |
| Size Interior | 1,500 - 2,000 Ft2 |
| Type | House |
| Utility Water | Municipal Water |
Parking
| Attached Garage | |
| Garage |
Land
| Acreage | No |
| Sewer | Sanitary Sewer |
| Size Depth | 97 Ft |
| Size Frontage | 76 Ft ,3 In |
| Size Irregular | 76.3 X 97 Ft |
| Size Total Text | 76.3 X 97 Ft|under 1/2 Acre |
| Zoning Description | R1 |
Rooms
| Level | Type | Length | Width | Dimensions |
|---|---|---|---|---|
| Lower Level | Other | 12.29 m | 12.86 m | 12.29 m x 12.86 m |
| Lower Level | Recreational, Games Room | 3.95 m | 6.95 m | 3.95 m x 6.95 m |
| Lower Level | Other | 5.65 m | 2.87 m | 5.65 m x 2.87 m |
| Main Level | Kitchen | 3.83 m | 4.16 m | 3.83 m x 4.16 m |
| Main Level | Eating Area | 2.94 m | 4.15 m | 2.94 m x 4.15 m |
| Main Level | Living Room | 3.96 m | 6.96 m | 3.96 m x 6.96 m |
| Main Level | Dining Room | 3.64 m | 4.81 m | 3.64 m x 4.81 m |
| Main Level | Laundry Room | 3.1 m | 3.09 m | 3.1 m x 3.09 m |
| Main Level | Primary Bedroom | 4.76 m | 3.58 m | 4.76 m x 3.58 m |
| Main Level | Bedroom | 3.41 m | 3.19 m | 3.41 m x 3.19 m |
| Main Level | Bedroom | 3.43 m | 3.5 m | 3.43 m x 3.5 m |
Utilities
| Cable | Available |
| Electricity | Installed |
| Sewer | Installed |
https://www.realtor.ca/real-estate/28431788/269-rivers-boulevard-south-huron-exeter-exeter
Contact Us
Contact us for more information

Pat O'rourke
Salesperson
(519) 235-1449

Greg Dodds
Broker of Record
gregdoddsrealtor.ca/
www.facebook.com/gregdoddsrealtor/
www.instagram.com/gregdoddsrealtor/
(519) 235-1449
Contact Melanie & Shelby Pearce
Sales Representative for Royal Lepage Triland Realty, Brokerage
YOUR LONDON, ONTARIO REALTOR®

Melanie Pearce
Phone: 226-268-9880
You can rely on us to be a realtor who will advocate for you and strive to get you what you want. Reach out to us today- We're excited to hear from you!

Shelby Pearce
Phone: 519-639-0228
CALL . TEXT . EMAIL
Important Links
MELANIE PEARCE
Sales Representative for Royal Lepage Triland Realty, Brokerage
© 2023 Melanie Pearce- All rights reserved | Made with ❤️ by Jet Branding
