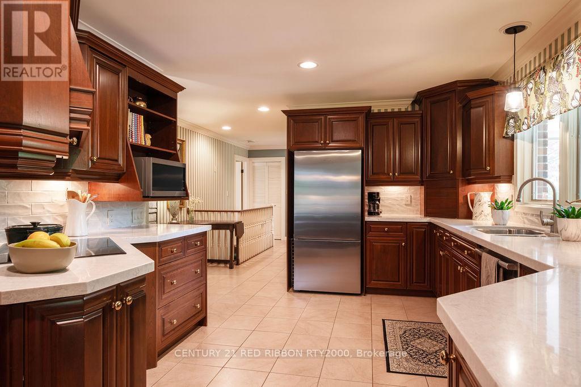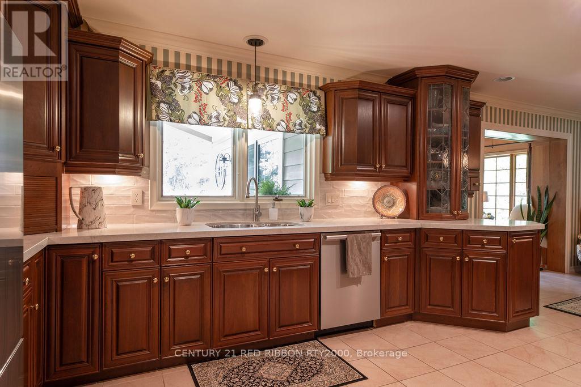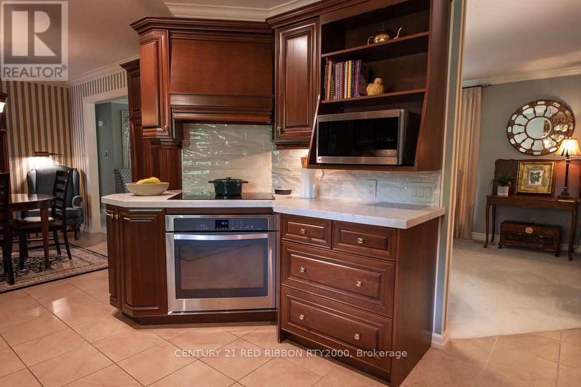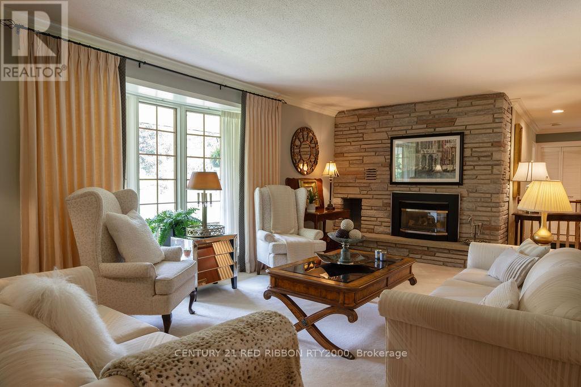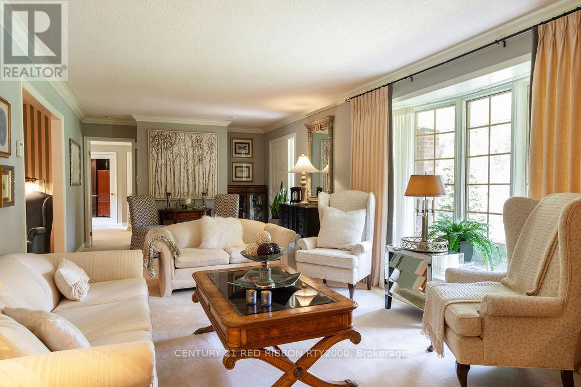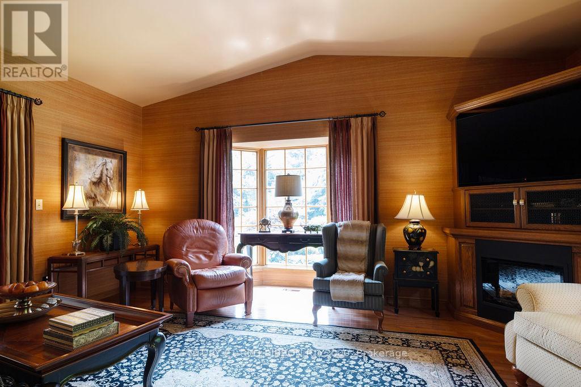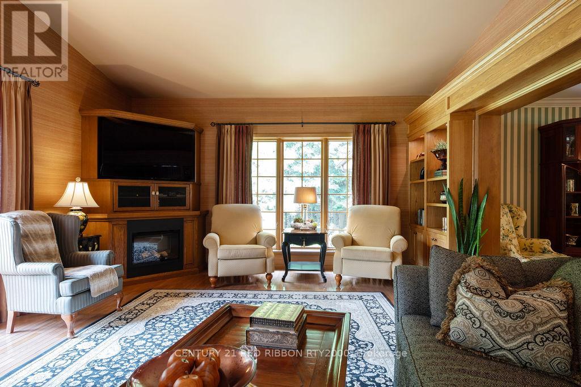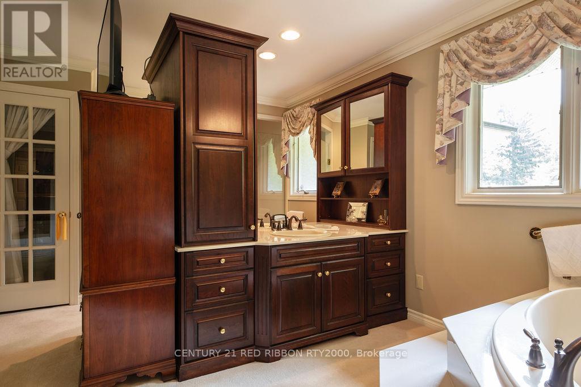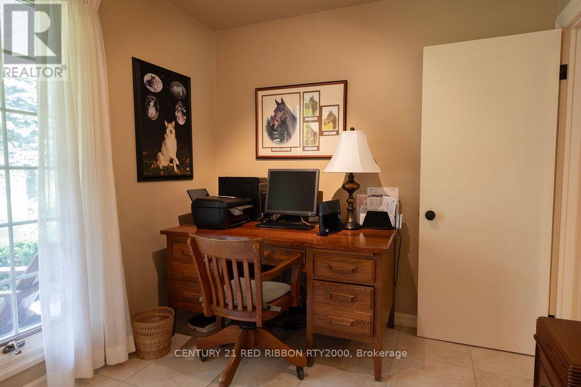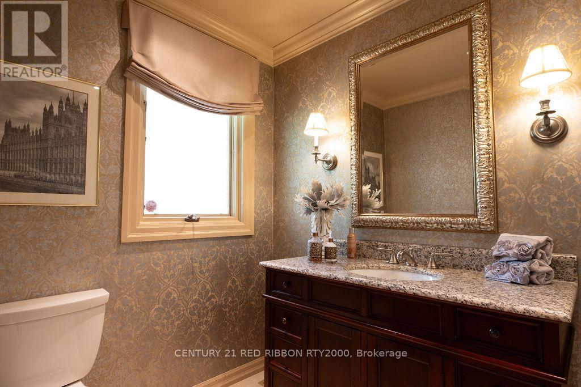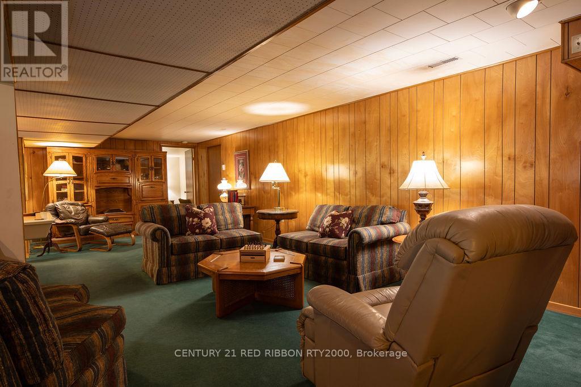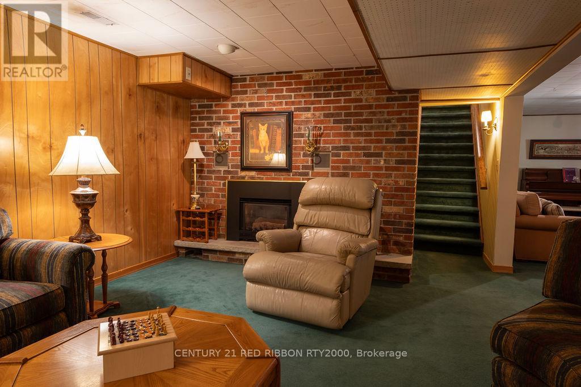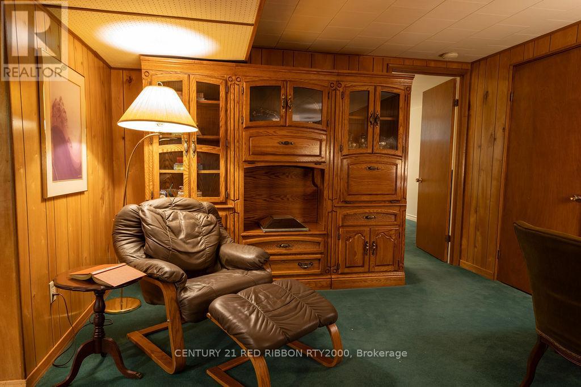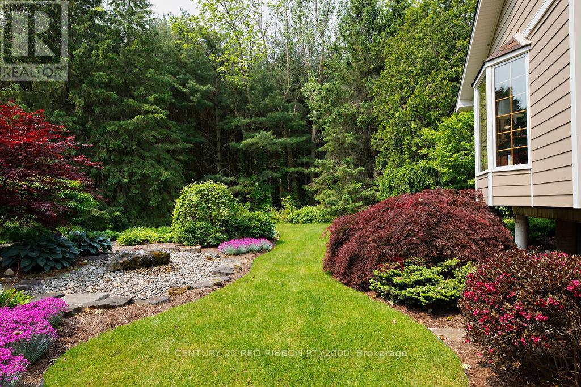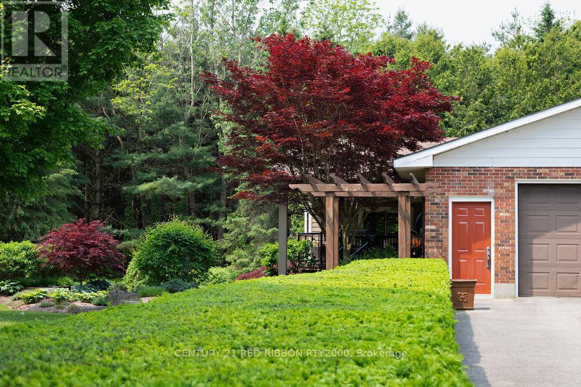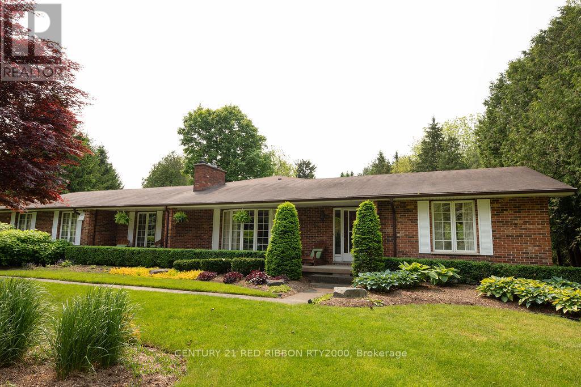24387 Saxton Road Strathroy-Caradoc, Ontario N7G 3H4
$849,900
WOW IS THE ONLY WAY TO DESCRIBE THIS EXCEPTIONAL PROPERTY, perfectly situated on the edge of town on a stunning 1-acre lot. This expansive, fully finished ranch home offers ample space for outdoor activities with room to build a shop, making it a rare find that you wont want to miss. As you step inside you're greeted by an impressive kitchen featuring abundant cupboard space & gorgeous quartz tops, complete with a built-in stove top and oven. The spacious dining area is perfect for entertaining, seamlessly flowing into a sunroom or living room that invites warmth and comfort. The large living room boasts a generous bay window and a cozy gas fireplace, creating an ideal atmosphere for relaxation. One of the homes standout features is the sunroom addition, reminiscent of a den, complete with built-in bookshelves and a modern electric fireplace, perfect for those quiet evenings at home. The main level also hosts a sizable primary bedroom with multiple closets and a luxurious five-piece en suite that includes a corner bubble tub, standup shower, and double sinks. Other conveniences on the main include a 2-piece powder room and a versatile laundry room/office that could be transformed back into a bedroom. Downstairs, the fully finished lower level offers a wealth of possibilities, featuring a separate entrance from the garage, a full kitchen, a spacious family room, a game room, a full four-piece bath, two sizable bedrooms, and a massive cold cellar. Embrace the outdoors with incredible landscaping, surrounded by a wooded area, and enjoy breathtaking views from the large covered deck, accessible from the sunroom. Complete with an oversized garage, an irrigation system, a new furnace and AC in 2021 and so much more, this property provides modern comforts in a serene setting. Conveniently located within walking distance to the golf course and just a short drive to all the amenities Strathroy has to offer, this home beautifully balances country living with accessibility. (id:53488)
Property Details
| MLS® Number | X12206392 |
| Property Type | Single Family |
| Community Name | Rural Strathroy Caradoc |
| Amenities Near By | Park, Schools |
| Community Features | School Bus |
| Equipment Type | Water Heater |
| Features | Wooded Area, Flat Site, Lighting |
| Parking Space Total | 8 |
| Rental Equipment Type | Water Heater |
| Structure | Deck, Porch, Shed |
Building
| Bathroom Total | 3 |
| Bedrooms Above Ground | 1 |
| Bedrooms Below Ground | 2 |
| Bedrooms Total | 3 |
| Age | 31 To 50 Years |
| Amenities | Fireplace(s) |
| Appliances | Garage Door Opener Remote(s), Oven - Built-in, Central Vacuum, Water Meter, Dishwasher, Oven, Stove, Refrigerator |
| Architectural Style | Bungalow |
| Basement Development | Finished |
| Basement Type | Full (finished) |
| Construction Style Attachment | Detached |
| Cooling Type | Central Air Conditioning |
| Exterior Finish | Brick, Vinyl Siding |
| Fire Protection | Smoke Detectors |
| Fireplace Present | Yes |
| Fireplace Total | 3 |
| Foundation Type | Block |
| Half Bath Total | 1 |
| Heating Fuel | Natural Gas |
| Heating Type | Forced Air |
| Stories Total | 1 |
| Size Interior | 1,500 - 2,000 Ft2 |
| Type | House |
| Utility Water | Municipal Water |
Parking
| Attached Garage | |
| Garage |
Land
| Acreage | No |
| Land Amenities | Park, Schools |
| Landscape Features | Landscaped, Lawn Sprinkler |
| Sewer | Septic System |
| Size Depth | 267 Ft ,9 In |
| Size Frontage | 160 Ft ,9 In |
| Size Irregular | 160.8 X 267.8 Ft |
| Size Total Text | 160.8 X 267.8 Ft|1/2 - 1.99 Acres |
| Zoning Description | A2 |
Rooms
| Level | Type | Length | Width | Dimensions |
|---|---|---|---|---|
| Lower Level | Bedroom | 3.12 m | 3.31 m | 3.12 m x 3.31 m |
| Lower Level | Bedroom | 4.49 m | 3.45 m | 4.49 m x 3.45 m |
| Lower Level | Family Room | 3.53 m | 8.76 m | 3.53 m x 8.76 m |
| Lower Level | Kitchen | 3.3 m | 4.74 m | 3.3 m x 4.74 m |
| Lower Level | Games Room | 3.56 m | 3.53 m | 3.56 m x 3.53 m |
| Lower Level | Den | 3.3 m | 3.62 m | 3.3 m x 3.62 m |
| Main Level | Kitchen | 4.96 m | 3.38 m | 4.96 m x 3.38 m |
| Main Level | Dining Room | 2.74 m | 3.41 m | 2.74 m x 3.41 m |
| Main Level | Living Room | 3.56 m | 7.86 m | 3.56 m x 7.86 m |
| Main Level | Sunroom | 4.73 m | 5.47 m | 4.73 m x 5.47 m |
| Main Level | Primary Bedroom | 8.26 m | 4.67 m | 8.26 m x 4.67 m |
| Main Level | Laundry Room | 2.56 m | 2.56 m | 2.56 m x 2.56 m |
Utilities
| Electricity | Installed |
Contact Us
Contact us for more information

Jamey Cann
Salesperson
(519) 318-3954
www.ifanyonecann.com/
(519) 245-6700
Contact Melanie & Shelby Pearce
Sales Representative for Royal Lepage Triland Realty, Brokerage
YOUR LONDON, ONTARIO REALTOR®

Melanie Pearce
Phone: 226-268-9880
You can rely on us to be a realtor who will advocate for you and strive to get you what you want. Reach out to us today- We're excited to hear from you!

Shelby Pearce
Phone: 519-639-0228
CALL . TEXT . EMAIL
Important Links
MELANIE PEARCE
Sales Representative for Royal Lepage Triland Realty, Brokerage
© 2023 Melanie Pearce- All rights reserved | Made with ❤️ by Jet Branding



