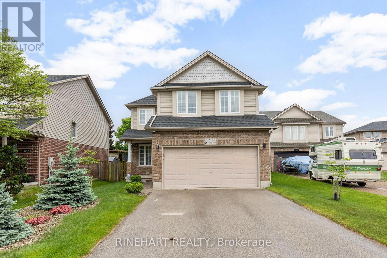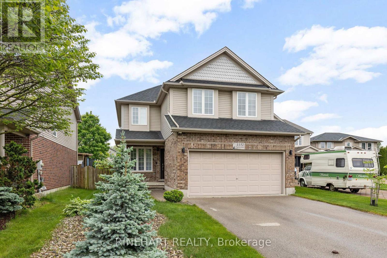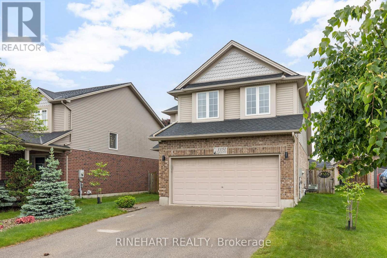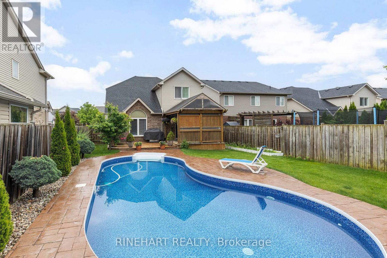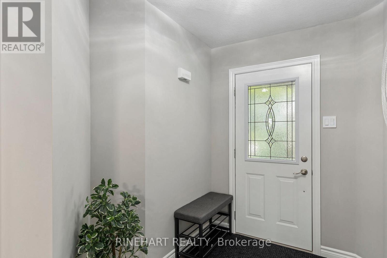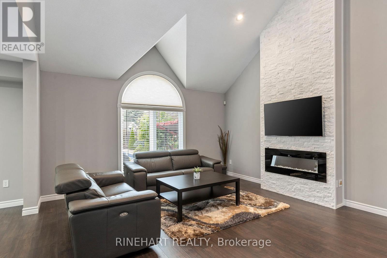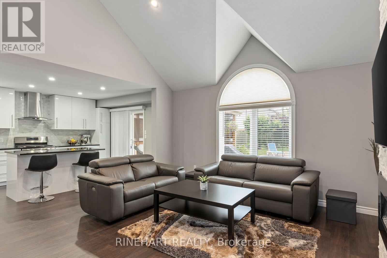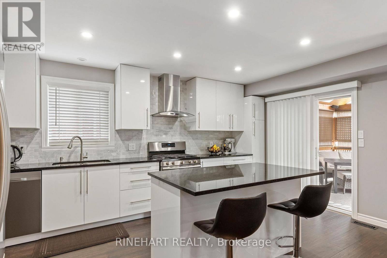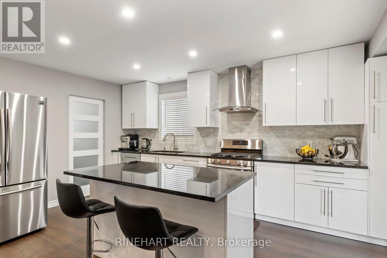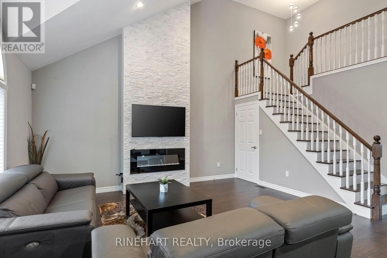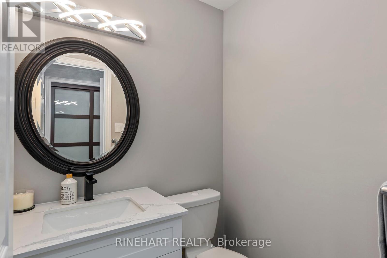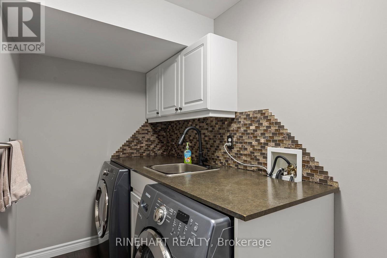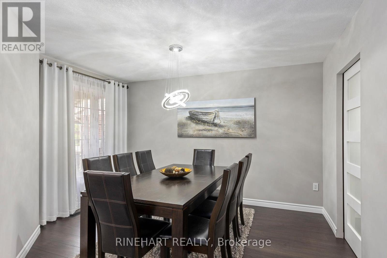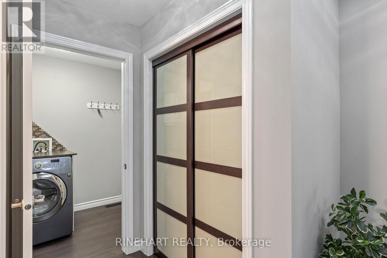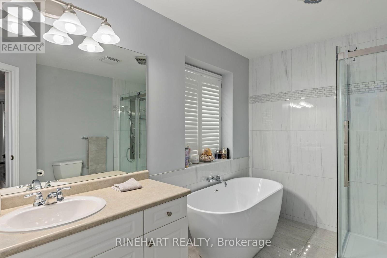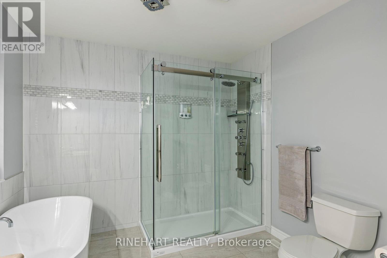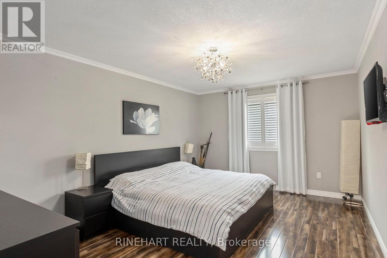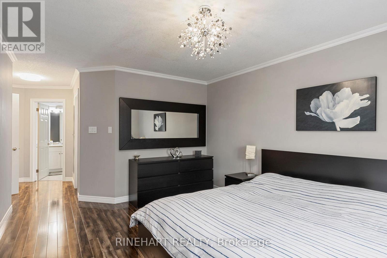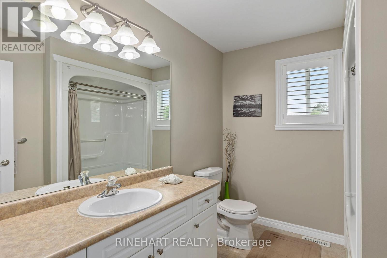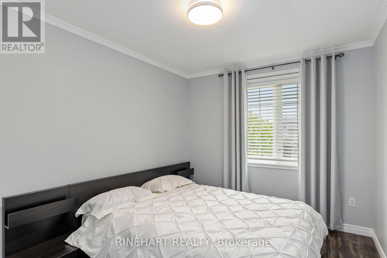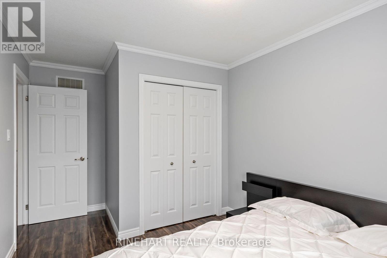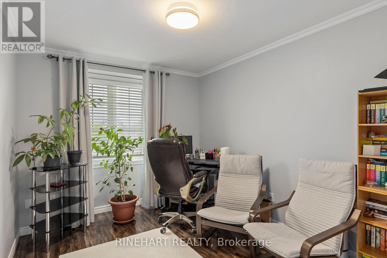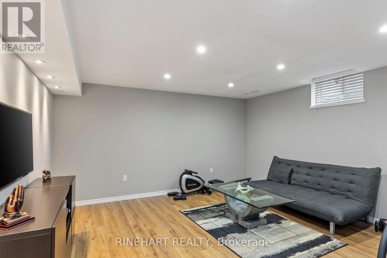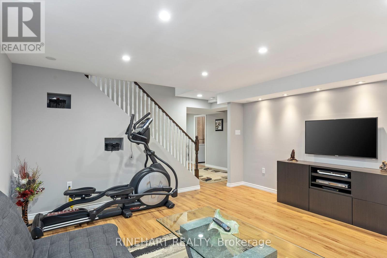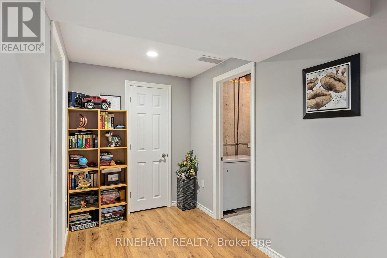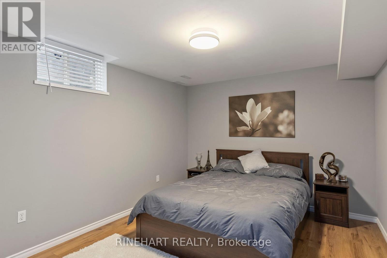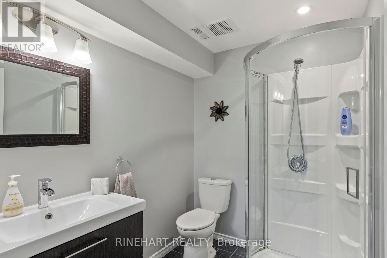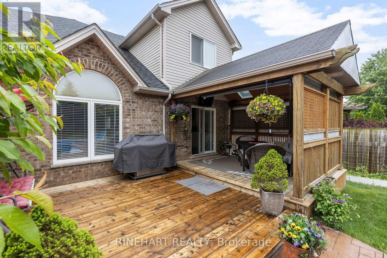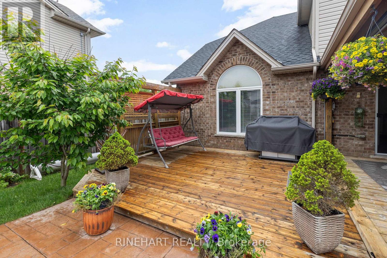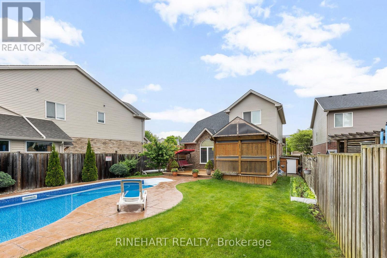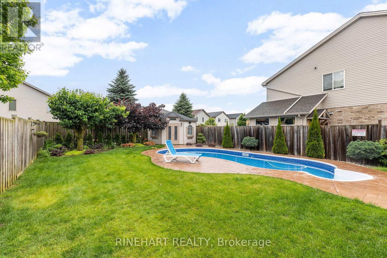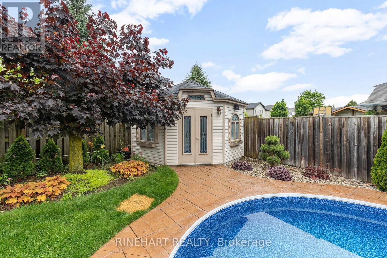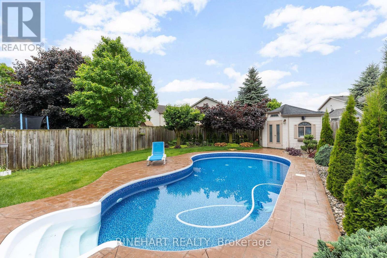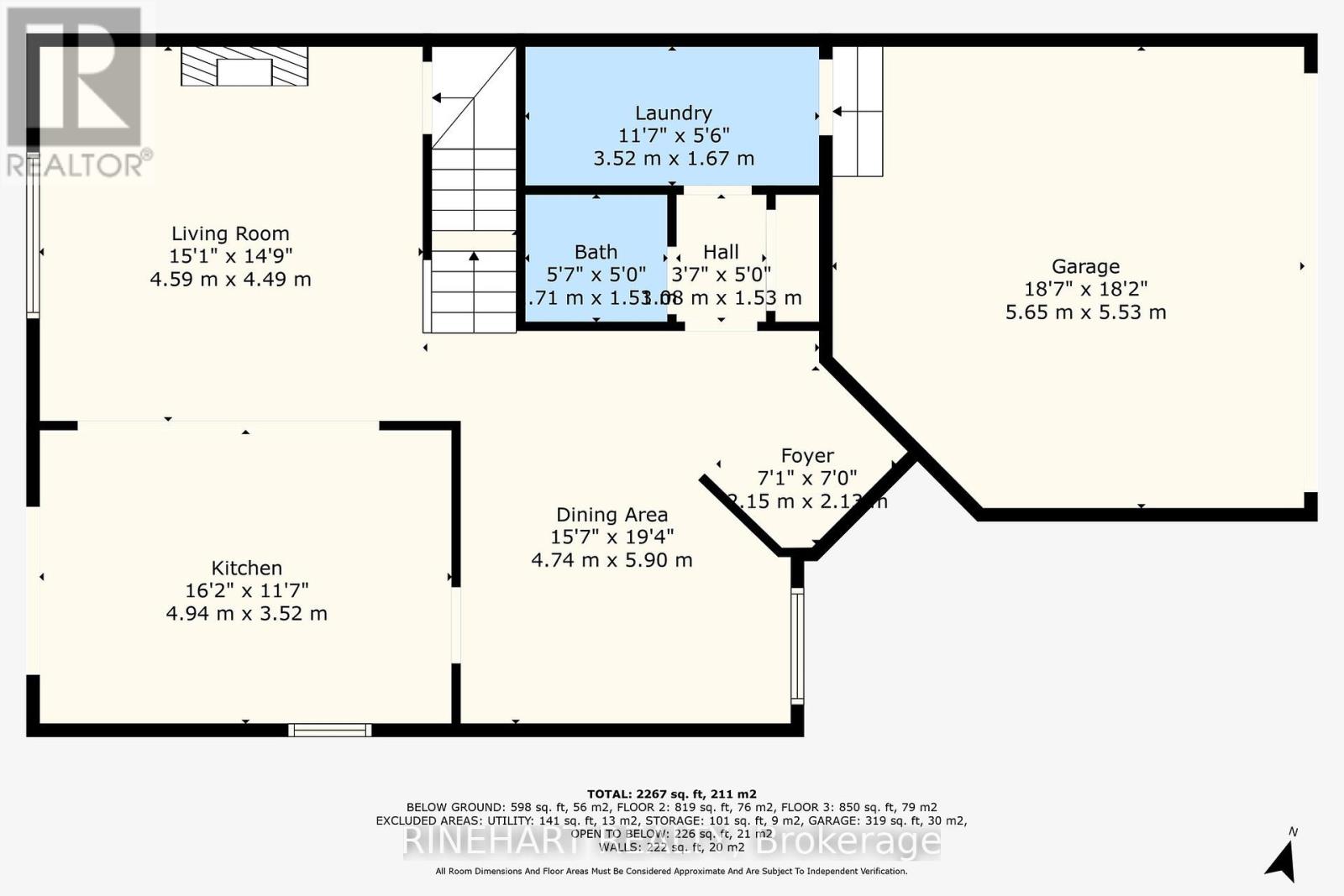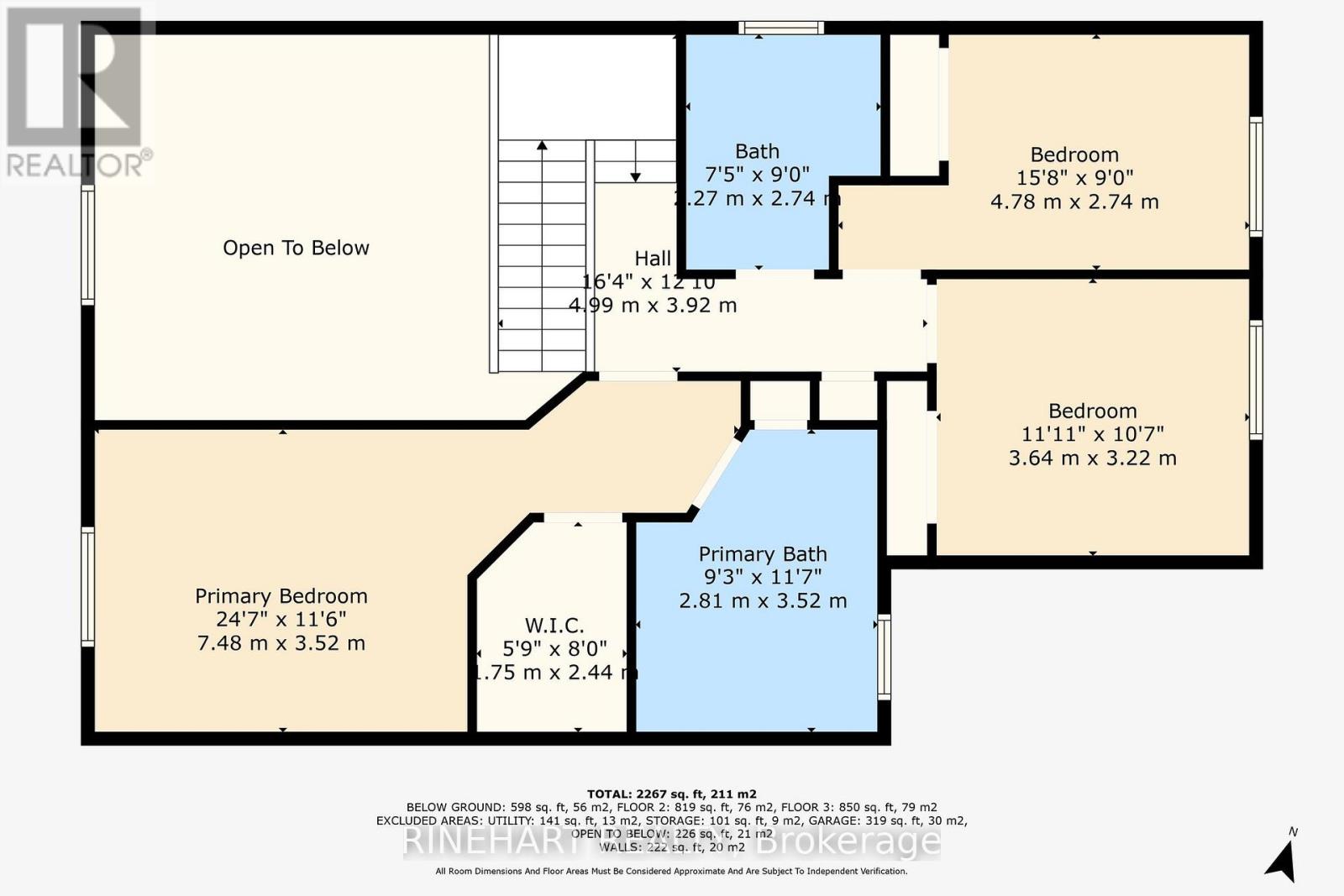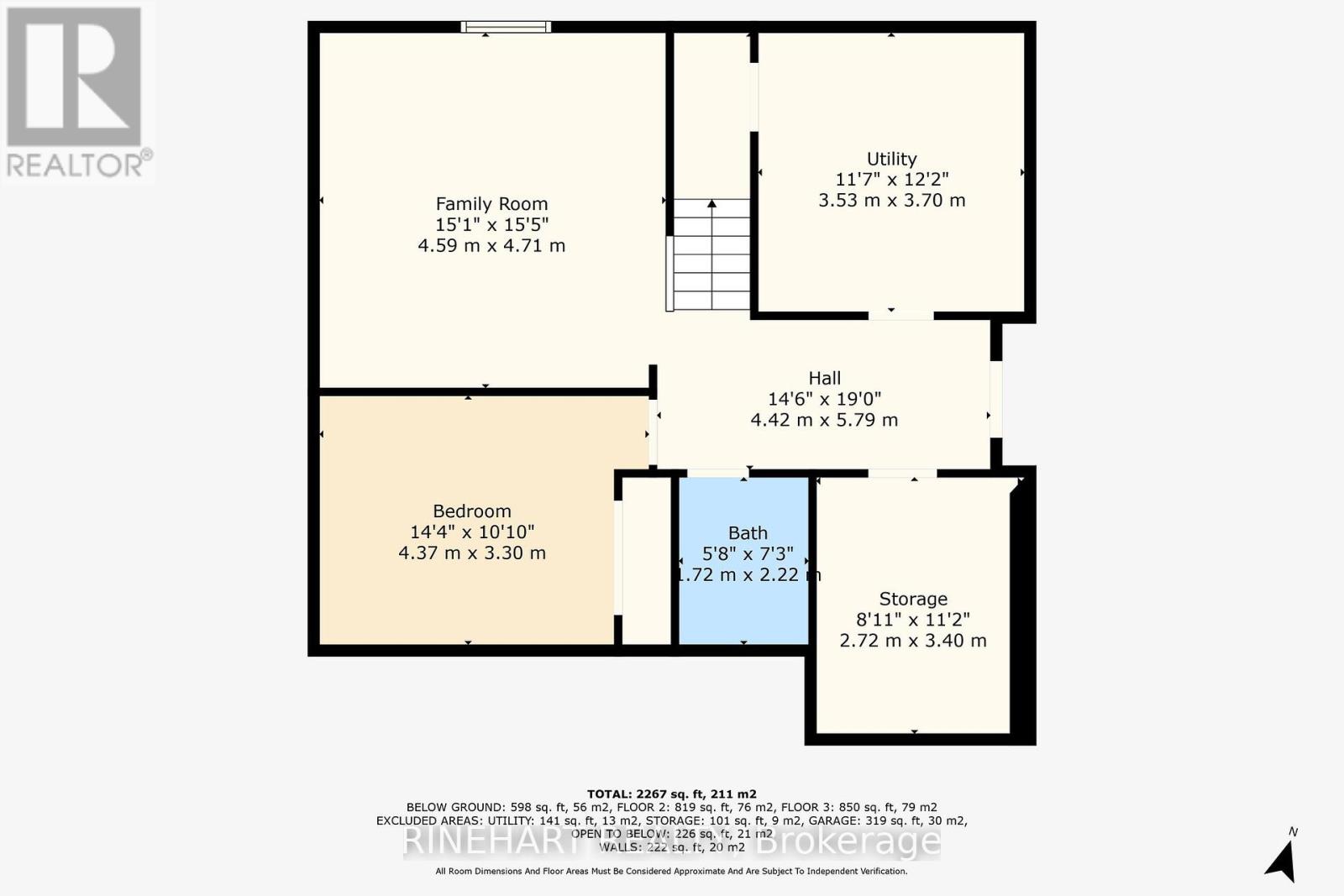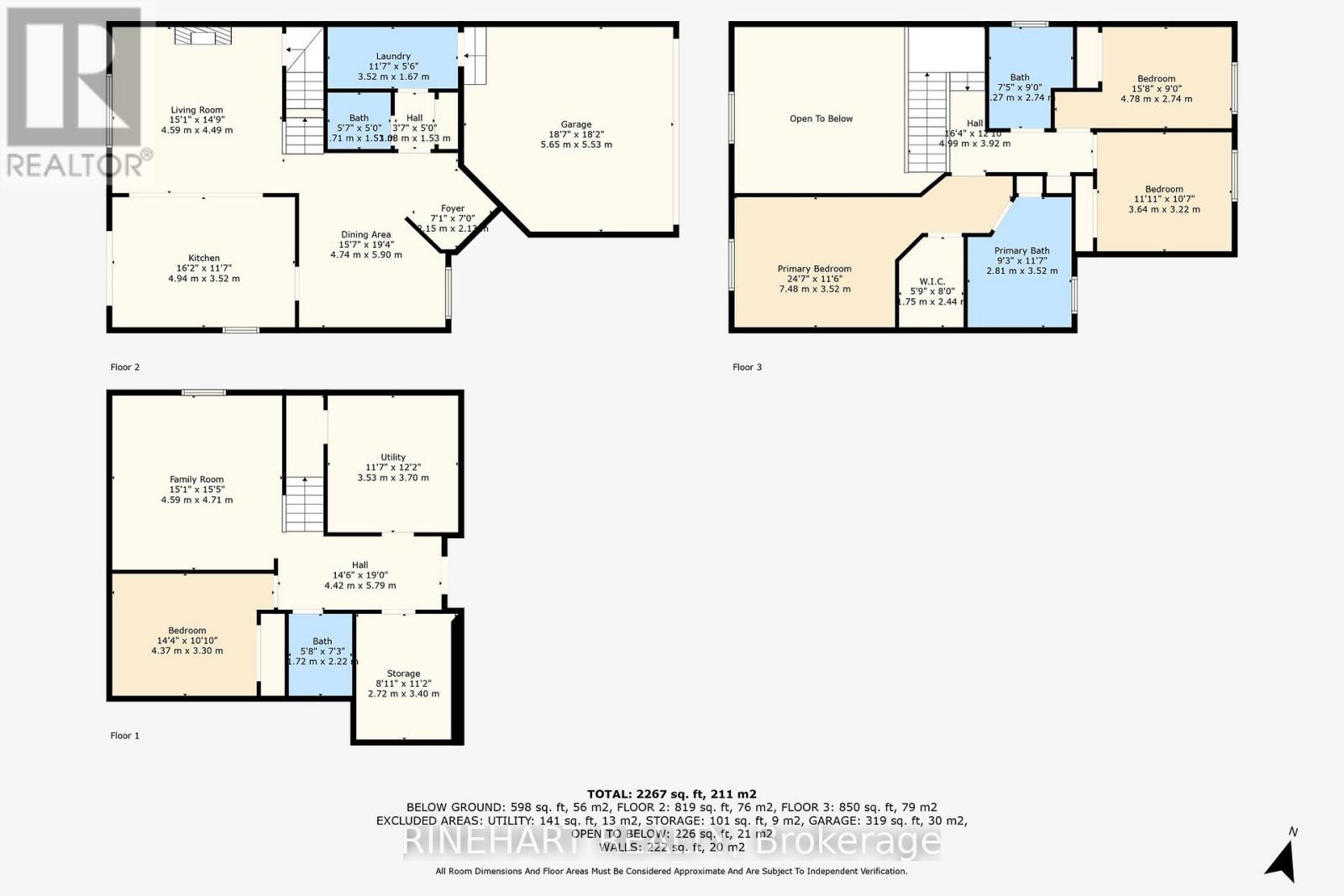1152 Fogerty Street London North, Ontario N5X 4P3
$899,999
Welcome to 1152 Fogerty Street, a fully renovated two-storey home in North London's desirable Stoney Creek community. Updated from top to bottom, this home blends modern style with practical family living. The main floor leaves a lasting impression. The living room feels grand yet inviting with its soaring cathedral ceilings, a striking accent wall, and a sleek fireplace with a mounted TV, all filled with natural light. New waterproof, fade proof, and scratch proof flooring with a lifetime warranty runs throughout, paired with fresh paint for a bright, updated feel. The kitchen is a true centrepiece, featuring crisp white cabinetry, granite countertops, a designer backsplash, and a large island, perfect for casual meals or gatherings. Sliding doors lead directly from the kitchen to the backyard, seamlessly connecting indoor and outdoor spaces. A spacious dining room is ready for family dinners or entertaining guests, while a main floor laundry room and powder room add to the everyday convenience. Upstairs, the primary bedroom offers a quiet retreat with a walk-in closet and a refreshed 4-pc ensuite. Two additional bedrooms are bright and comfortable, each offering great closet space, and share a stylish 4-pc bath. The layout is ideal for families, with plenty of room to grow. The finished lower level extends the living space with a cozy family room, a fourth bedroom, a full bathroom, and two extra rooms perfect for storage or utility needs. Step outside to a backyard built for making memories. A two-level 28x14 deck features a beautiful covered section with skylights, perfect for enjoying the outdoors rain or shine. The fully fenced yard surrounds a heated saltwater in-ground pool and a carefully maintained prestige garden shed. A full sprinkler system keeps the landscaping thriving. Additional highlights include central vacuum, alarm system, and parking for 4 cars plus an attached 2 car garage. Minutes to parks, shopping, and more, this home truly has it all! (id:53488)
Property Details
| MLS® Number | X12205994 |
| Property Type | Single Family |
| Community Name | North C |
| Features | Flat Site, Dry |
| Parking Space Total | 6 |
| Pool Type | Inground Pool |
| Structure | Deck |
Building
| Bathroom Total | 4 |
| Bedrooms Above Ground | 3 |
| Bedrooms Below Ground | 1 |
| Bedrooms Total | 4 |
| Age | 16 To 30 Years |
| Amenities | Fireplace(s) |
| Appliances | Blinds |
| Basement Development | Finished |
| Basement Type | Full (finished) |
| Construction Style Attachment | Detached |
| Cooling Type | Central Air Conditioning |
| Exterior Finish | Brick, Vinyl Siding |
| Fireplace Present | Yes |
| Fireplace Total | 1 |
| Foundation Type | Poured Concrete |
| Half Bath Total | 1 |
| Heating Fuel | Natural Gas |
| Heating Type | Forced Air |
| Stories Total | 2 |
| Size Interior | 1,500 - 2,000 Ft2 |
| Type | House |
| Utility Water | Municipal Water |
Parking
| Attached Garage | |
| Garage |
Land
| Acreage | No |
| Sewer | Sanitary Sewer |
| Size Depth | 155 Ft ,2 In |
| Size Frontage | 40 Ft ,6 In |
| Size Irregular | 40.5 X 155.2 Ft ; 155.55ft X 42.85ft X 142.93ft X 40.62ft |
| Size Total Text | 40.5 X 155.2 Ft ; 155.55ft X 42.85ft X 142.93ft X 40.62ft |
| Zoning Description | R1-4 |
Rooms
| Level | Type | Length | Width | Dimensions |
|---|---|---|---|---|
| Second Level | Bedroom | 4.78 m | 2.74 m | 4.78 m x 2.74 m |
| Second Level | Primary Bedroom | 7.48 m | 3.52 m | 7.48 m x 3.52 m |
| Second Level | Bathroom | 2.81 m | 3.52 m | 2.81 m x 3.52 m |
| Second Level | Bathroom | 1.27 m | 2.74 m | 1.27 m x 2.74 m |
| Second Level | Bedroom | 3.64 m | 3.22 m | 3.64 m x 3.22 m |
| Lower Level | Other | 2.72 m | 3.4 m | 2.72 m x 3.4 m |
| Lower Level | Bathroom | 1.72 m | 2.22 m | 1.72 m x 2.22 m |
| Lower Level | Bedroom | 4.37 m | 3.3 m | 4.37 m x 3.3 m |
| Lower Level | Family Room | 4.59 m | 4.71 m | 4.59 m x 4.71 m |
| Lower Level | Utility Room | 3.53 m | 3.7 m | 3.53 m x 3.7 m |
| Main Level | Kitchen | 4.94 m | 3.52 m | 4.94 m x 3.52 m |
| Main Level | Dining Room | 4.74 m | 5.9 m | 4.74 m x 5.9 m |
| Main Level | Foyer | 2.15 m | 2.13 m | 2.15 m x 2.13 m |
| Main Level | Living Room | 4.59 m | 4.49 m | 4.59 m x 4.49 m |
| Main Level | Bathroom | 1.71 m | 1.53 m | 1.71 m x 1.53 m |
| Main Level | Laundry Room | 3.52 m | 1.67 m | 3.52 m x 1.67 m |
https://www.realtor.ca/real-estate/28437096/1152-fogerty-street-london-north-north-c-north-c
Contact Us
Contact us for more information

Joe Rinehart
Broker of Record
www.rinehartrealty.ca/
380 Wellington Street
London, Ontario N6A 5B5
(519) 601-6199
Contact Melanie & Shelby Pearce
Sales Representative for Royal Lepage Triland Realty, Brokerage
YOUR LONDON, ONTARIO REALTOR®

Melanie Pearce
Phone: 226-268-9880
You can rely on us to be a realtor who will advocate for you and strive to get you what you want. Reach out to us today- We're excited to hear from you!

Shelby Pearce
Phone: 519-639-0228
CALL . TEXT . EMAIL
Important Links
MELANIE PEARCE
Sales Representative for Royal Lepage Triland Realty, Brokerage
© 2023 Melanie Pearce- All rights reserved | Made with ❤️ by Jet Branding
