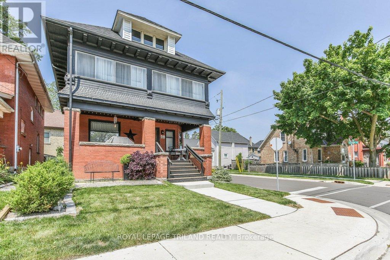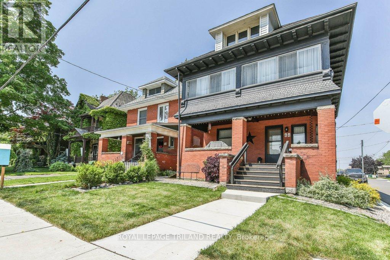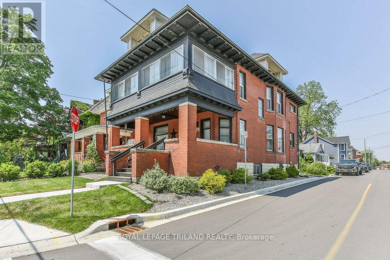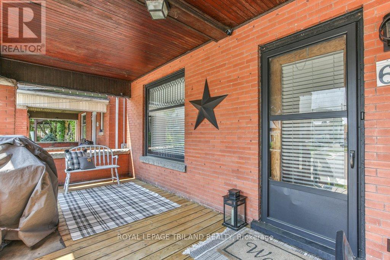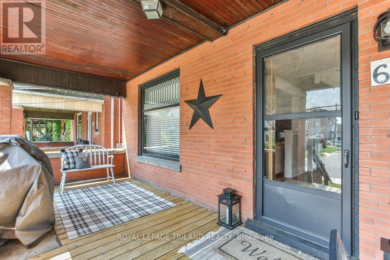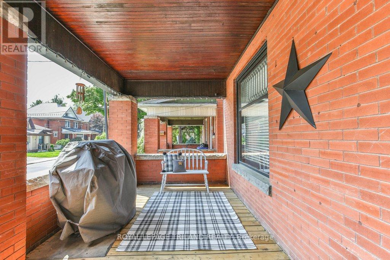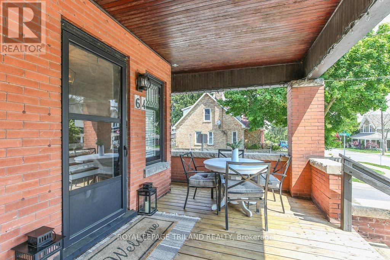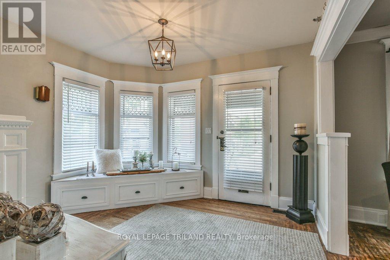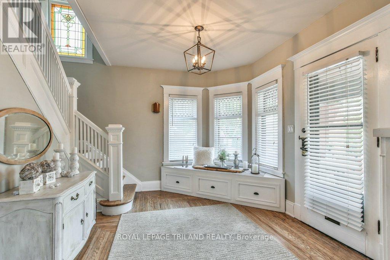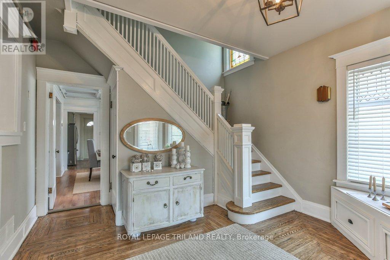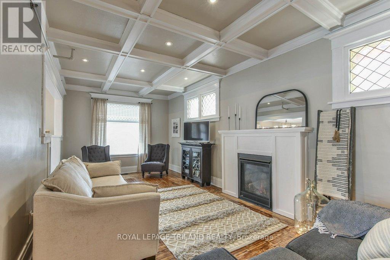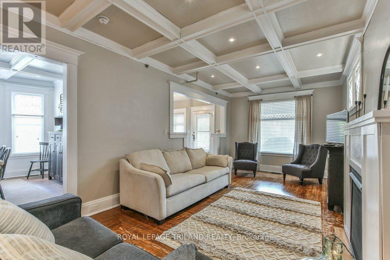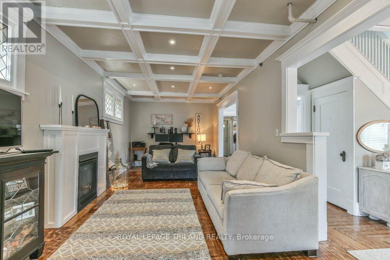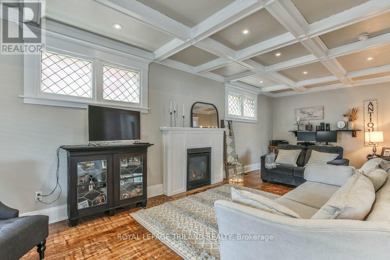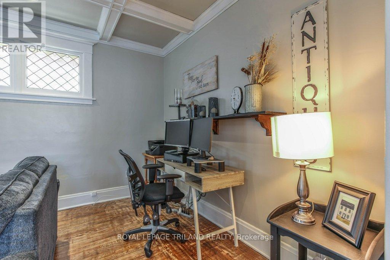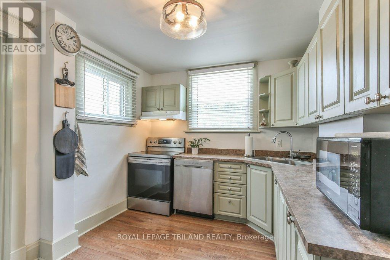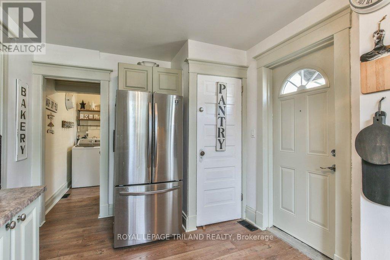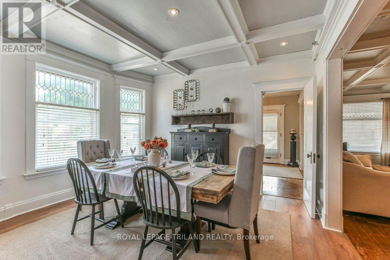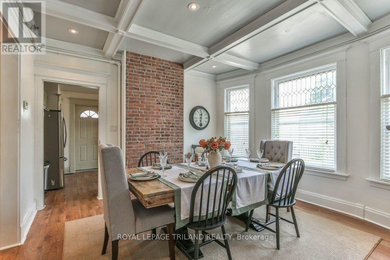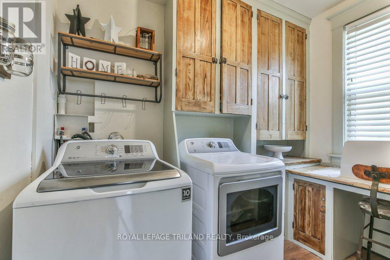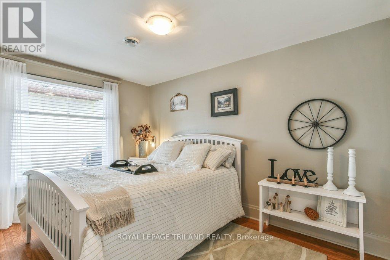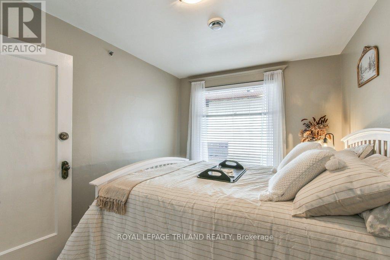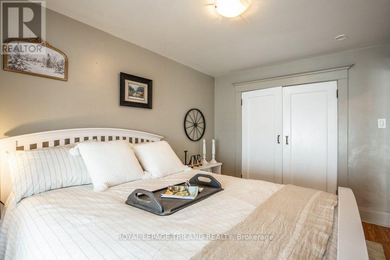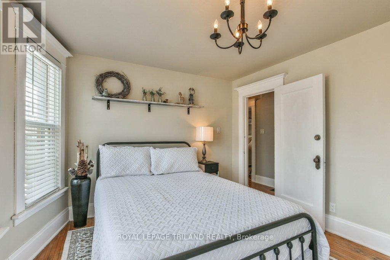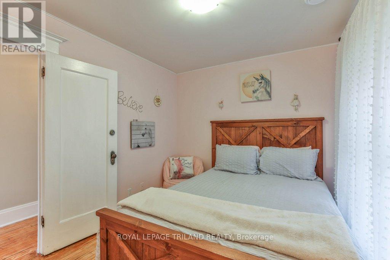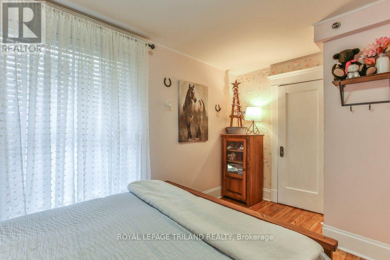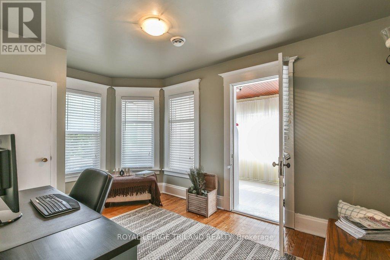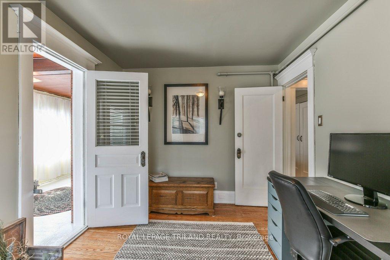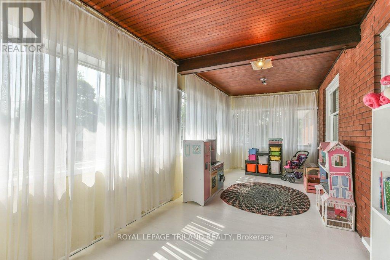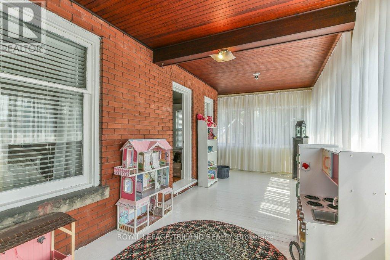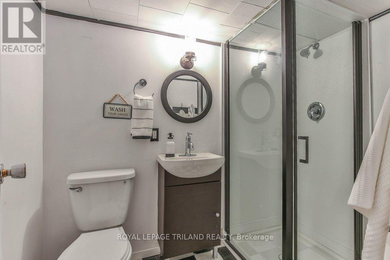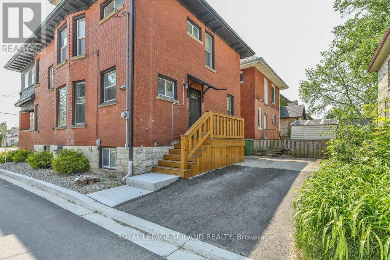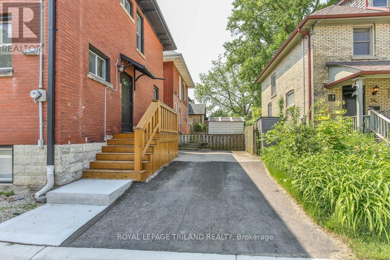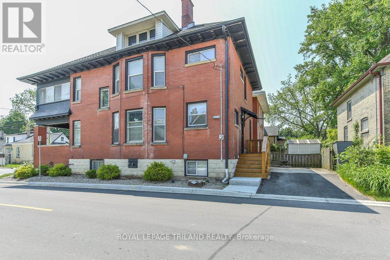64 East Street St. Thomas, Ontario N5P 1R9
$539,900
This stunning 4-bedroom, 2-bathroom red brick home sits proudly on a beautifully landscaped corner lot. With undeniable curb appeal, a charming covered front porch, and a 2021-built back deck, this property offers both outdoor charm and indoor comfort. Step inside to an extremely impressive front foyer that immediately sets the tone for the rest of the home - grand, welcoming, and rich in character. Inside, you'll find hardwood floors, coffered ceilings, natural woodwork, and original stained-glass windows that reflect the craftsmanship of a bygone era. The dining area features exposed brick, adding a timeless touch to the décor. The living rooms gas fireplace creates a cozy centerpiece, while the second-floor sunroom offers a bright, peaceful retreat perfect for a home office, reading nook, or plant haven. Extensive updates ensure peace of mind: Blown-in insulation in walls (2023), Electrical upgrades (2013), Basement waterproofing (2014), Window replacements (2015), Attic re-insulated. With no backyard maintenance, this home is ideal for busy families or anyone looking to enjoy low maintenance living without sacrificing outdoor space. The homes detailed brickwork, wide eaves, and a distinctive dormer with third-floor potential add extra charm and room to grow. Located just minutes from parks, shopping, schools, and downtown amenities, this property offers the perfect blend of historic charm, smart updates, and a walkable location. Also, only 18 minutes to White Oaks Mall London, 10 minutes to the 401, and 15 minutes to the beach in Port Stanley. Don't miss your chance to own a truly special home that's full of warmth, character, and modern upgrades! (id:53488)
Property Details
| MLS® Number | X12205918 |
| Property Type | Single Family |
| Community Name | St. Thomas |
| Amenities Near By | Park |
| Equipment Type | Water Heater |
| Parking Space Total | 2 |
| Rental Equipment Type | Water Heater |
| Structure | Porch |
Building
| Bathroom Total | 2 |
| Bedrooms Above Ground | 4 |
| Bedrooms Total | 4 |
| Age | 51 To 99 Years |
| Amenities | Fireplace(s) |
| Appliances | Blinds, Dishwasher, Dryer, Stove, Washer, Window Coverings, Refrigerator |
| Basement Development | Unfinished |
| Basement Type | Full (unfinished) |
| Construction Style Attachment | Detached |
| Cooling Type | Central Air Conditioning |
| Exterior Finish | Brick |
| Fire Protection | Smoke Detectors |
| Fireplace Present | Yes |
| Fireplace Total | 1 |
| Foundation Type | Unknown, Stone |
| Heating Fuel | Natural Gas |
| Heating Type | Forced Air |
| Stories Total | 2 |
| Size Interior | 1,500 - 2,000 Ft2 |
| Type | House |
| Utility Water | Municipal Water |
Parking
| No Garage | |
| Tandem |
Land
| Acreage | No |
| Land Amenities | Park |
| Landscape Features | Landscaped |
| Sewer | Sanitary Sewer |
| Size Depth | 79 Ft ,3 In |
| Size Frontage | 30 Ft ,1 In |
| Size Irregular | 30.1 X 79.3 Ft ; 79.29ft X 29.73ft X 79.28ft X 30.11ft |
| Size Total Text | 30.1 X 79.3 Ft ; 79.29ft X 29.73ft X 79.28ft X 30.11ft|under 1/2 Acre |
| Surface Water | River/stream |
| Zoning Description | R4 |
Rooms
| Level | Type | Length | Width | Dimensions |
|---|---|---|---|---|
| Second Level | Sunroom | 6.97 m | 3.23 m | 6.97 m x 3.23 m |
| Second Level | Bathroom | 3.2 m | 2.32 m | 3.2 m x 2.32 m |
| Second Level | Bedroom | 2.74 m | 4.1 m | 2.74 m x 4.1 m |
| Second Level | Bedroom | 2.74 m | 3.92 m | 2.74 m x 3.92 m |
| Second Level | Bedroom | 4.1 m | 2.8 m | 4.1 m x 2.8 m |
| Second Level | Primary Bedroom | 3.32 m | 3.73 m | 3.32 m x 3.73 m |
| Basement | Bathroom | 2.2 m | 1.5 m | 2.2 m x 1.5 m |
| Basement | Other | 7.02 m | 2.72 m | 7.02 m x 2.72 m |
| Basement | Other | 7.02 m | 8.05 m | 7.02 m x 8.05 m |
| Main Level | Dining Room | 3.94 m | 3.82 m | 3.94 m x 3.82 m |
| Main Level | Foyer | 3.62 m | 4.13 m | 3.62 m x 4.13 m |
| Main Level | Kitchen | 4.27 m | 2.77 m | 4.27 m x 2.77 m |
| Main Level | Laundry Room | 1.61 m | 2.76 m | 1.61 m x 2.76 m |
| Main Level | Living Room | 3.26 m | 8.14 m | 3.26 m x 8.14 m |
https://www.realtor.ca/real-estate/28436896/64-east-street-st-thomas-st-thomas
Contact Us
Contact us for more information

Lindsay Reid
Broker
(519) 854-0786
www.lindsayreid.ca/
www.facebook.com/LindsayNadeauReidTeam
www.linkedin.com/in/lindsaynreid/
(519) 672-9880
Holly Tornabuono
Salesperson
www.facebook.com/HollyTornabuonoRealtor/
(519) 672-9880
Tara Fujimura
Salesperson
(519) 672-9880
Contact Melanie & Shelby Pearce
Sales Representative for Royal Lepage Triland Realty, Brokerage
YOUR LONDON, ONTARIO REALTOR®

Melanie Pearce
Phone: 226-268-9880
You can rely on us to be a realtor who will advocate for you and strive to get you what you want. Reach out to us today- We're excited to hear from you!

Shelby Pearce
Phone: 519-639-0228
CALL . TEXT . EMAIL
Important Links
MELANIE PEARCE
Sales Representative for Royal Lepage Triland Realty, Brokerage
© 2023 Melanie Pearce- All rights reserved | Made with ❤️ by Jet Branding

