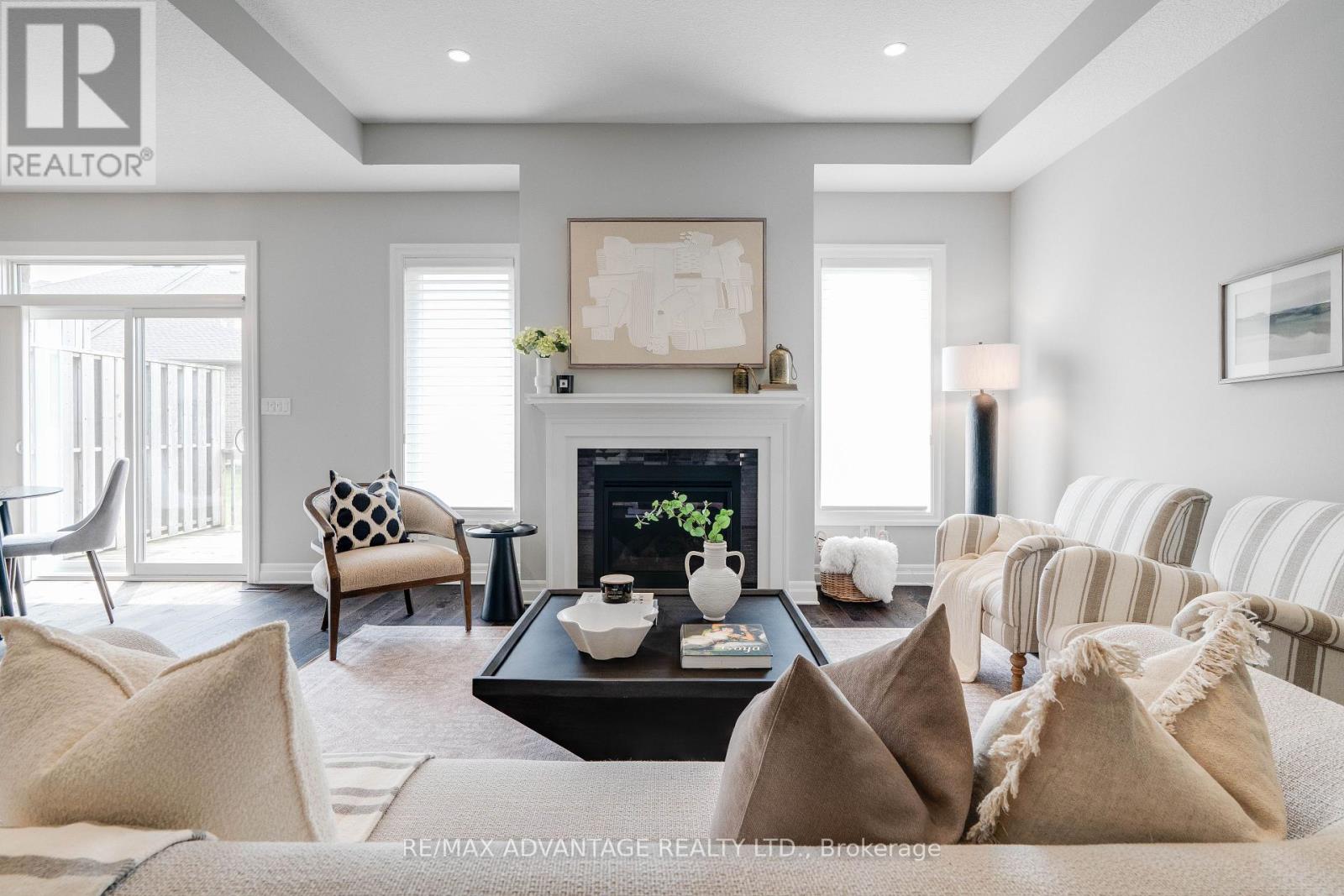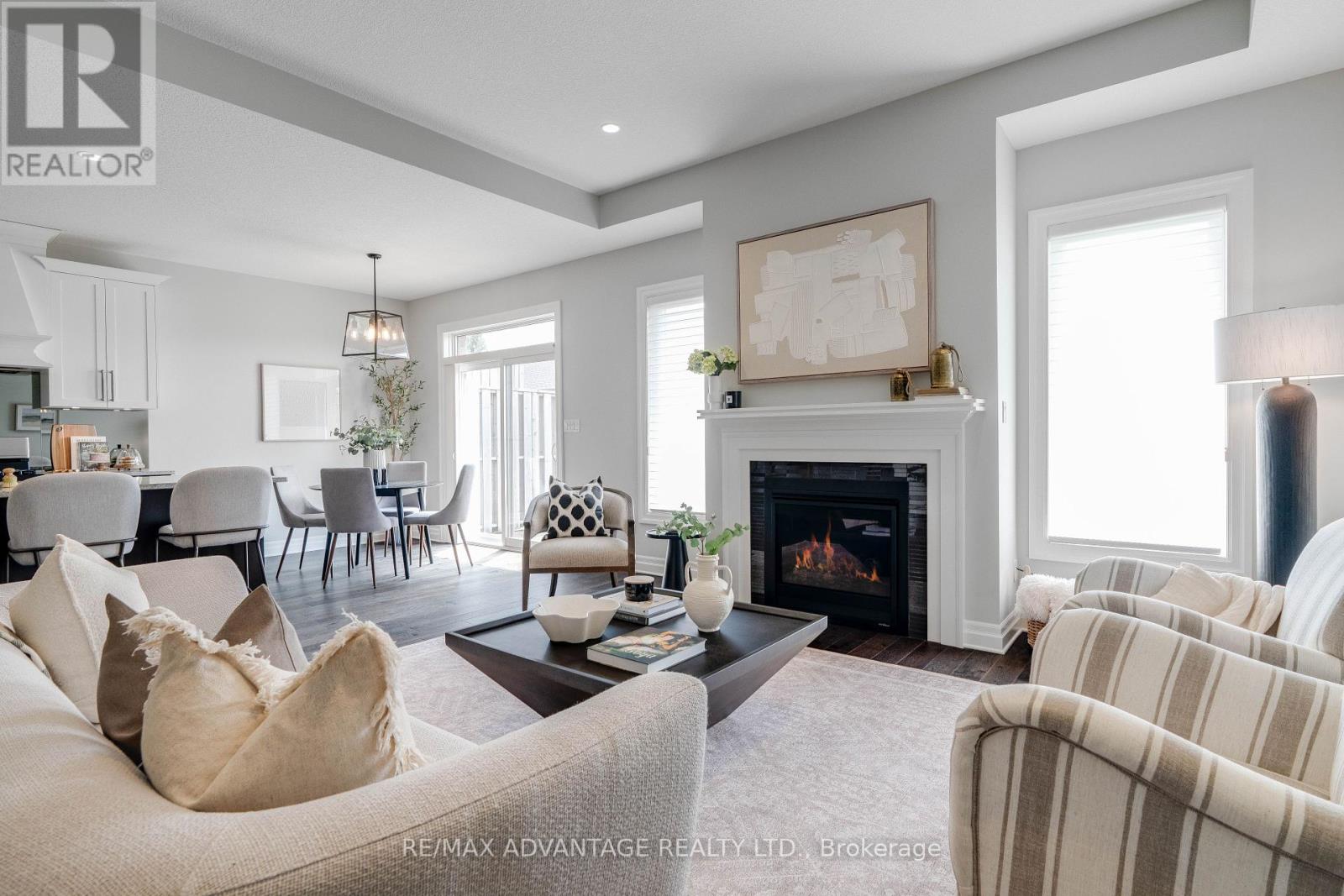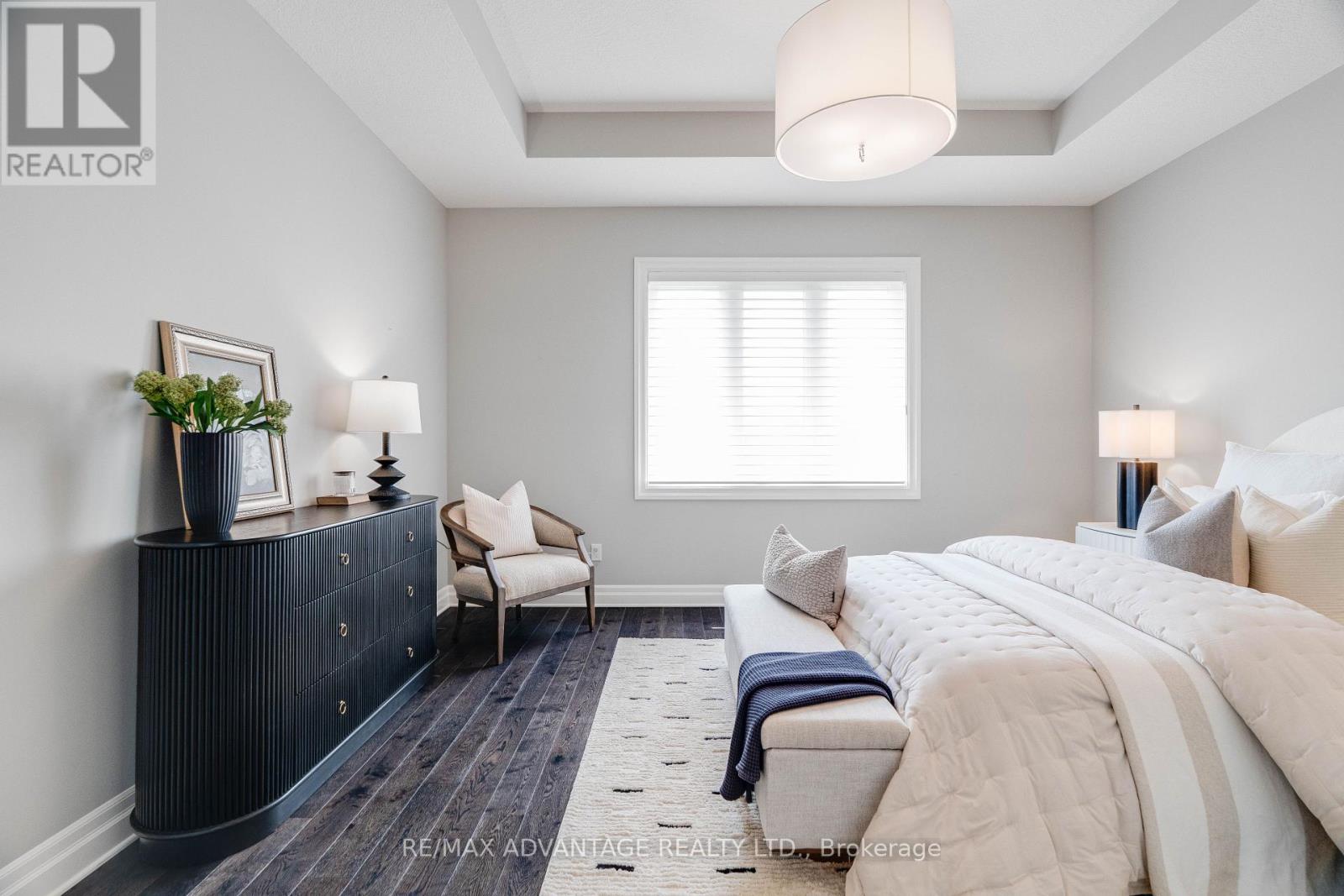27 - 1800 Sumac Way London South, Ontario N6K 0G1
$899,900Maintenance, Insurance, Common Area Maintenance
$462 Monthly
Maintenance, Insurance, Common Area Maintenance
$462 MonthlyWelcome home to 27-1800 Sumac Way. Located in the prestigious Sifton built Evergreen at Warbler Woods development, you'll appreciate the upgraded features and attention to detail in this lovely 3 bedroom, 2 bathroom, 1 floor condominium that boasts a professionally finished lower-level family room, bedroom and 4 piece bath. Generous bedroom sizes and entertaining spaces make this bright, sophisticated and functional bungalow a place you can comfortably downsize to while still enjoying ample space for hosting family and friends. Designer touches like the tray ceiling in the living room, along with upgraded flooring, fixtures and lighting, and a phantom screen door make this a place you'll be happy to call home for many years to come. From the double-car interlocking driveway and attached garage to the large principal rooms and private outdoor deck with retractable awning, the only thing left to do is move in and start enjoying the worry-free and well-appointed lifestyle you deserve. End units in this exclusive development don't come on the market often. (id:53488)
Property Details
| MLS® Number | X12208176 |
| Property Type | Single Family |
| Community Name | South B |
| Community Features | Pet Restrictions |
| Equipment Type | Water Heater |
| Parking Space Total | 4 |
| Rental Equipment Type | Water Heater |
Building
| Bathroom Total | 3 |
| Bedrooms Above Ground | 3 |
| Bedrooms Below Ground | 1 |
| Bedrooms Total | 4 |
| Amenities | Fireplace(s) |
| Appliances | Water Heater, Water Meter, Dishwasher, Dryer, Microwave, Stove, Washer, Refrigerator |
| Architectural Style | Bungalow |
| Basement Development | Partially Finished |
| Basement Type | N/a (partially Finished) |
| Cooling Type | Central Air Conditioning |
| Exterior Finish | Brick |
| Fireplace Present | Yes |
| Fireplace Total | 2 |
| Heating Fuel | Natural Gas |
| Heating Type | Forced Air |
| Stories Total | 1 |
| Size Interior | 1,600 - 1,799 Ft2 |
| Type | Row / Townhouse |
Parking
| Attached Garage | |
| Garage |
Land
| Acreage | No |
| Zoning Description | R6-5(33) |
Rooms
| Level | Type | Length | Width | Dimensions |
|---|---|---|---|---|
| Basement | Family Room | 5.56 m | 3 m | 5.56 m x 3 m |
| Basement | Bedroom | 5.06 m | 3 m | 5.06 m x 3 m |
| Basement | Bathroom | 2.02 m | 2.26 m | 2.02 m x 2.26 m |
| Main Level | Living Room | 5 m | 4.52 m | 5 m x 4.52 m |
| Main Level | Bathroom | 2.25 m | 3 m | 2.25 m x 3 m |
| Main Level | Bathroom | 2.1 m | 2.29 m | 2.1 m x 2.29 m |
| Main Level | Laundry Room | 2.21 m | 1 m | 2.21 m x 1 m |
| Main Level | Dining Room | 5 m | 2.99 m | 5 m x 2.99 m |
| Main Level | Eating Area | 3.73 m | 2 m | 3.73 m x 2 m |
| Main Level | Kitchen | 2.79 m | 4 m | 2.79 m x 4 m |
| Main Level | Primary Bedroom | 4.47 m | 3 m | 4.47 m x 3 m |
| Main Level | Bedroom 2 | 2.79 m | 2.48 m | 2.79 m x 2.48 m |
| Main Level | Bedroom 3 | 3.96 m | 3 m | 3.96 m x 3 m |
https://www.realtor.ca/real-estate/28441740/27-1800-sumac-way-london-south-south-b-south-b
Contact Us
Contact us for more information

Sallie A Mcfarlane
Salesperson
(519) 649-6000
Contact Melanie & Shelby Pearce
Sales Representative for Royal Lepage Triland Realty, Brokerage
YOUR LONDON, ONTARIO REALTOR®

Melanie Pearce
Phone: 226-268-9880
You can rely on us to be a realtor who will advocate for you and strive to get you what you want. Reach out to us today- We're excited to hear from you!

Shelby Pearce
Phone: 519-639-0228
CALL . TEXT . EMAIL
Important Links
MELANIE PEARCE
Sales Representative for Royal Lepage Triland Realty, Brokerage
© 2023 Melanie Pearce- All rights reserved | Made with ❤️ by Jet Branding






































