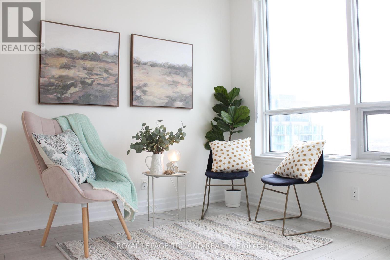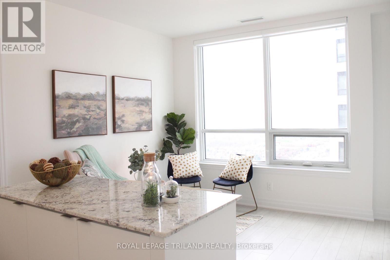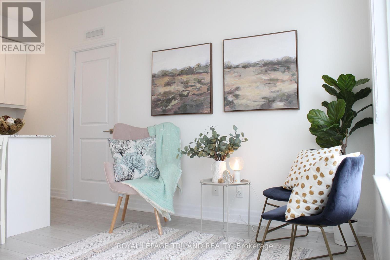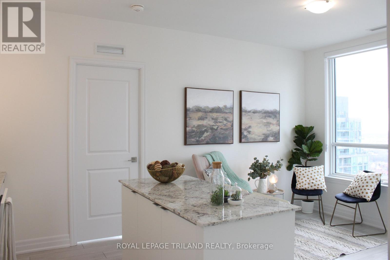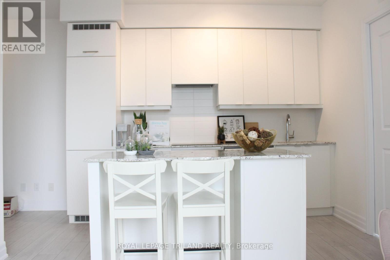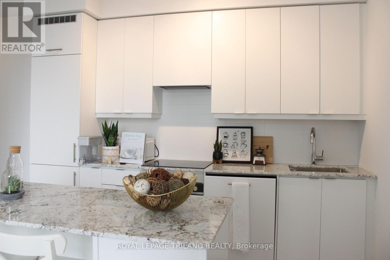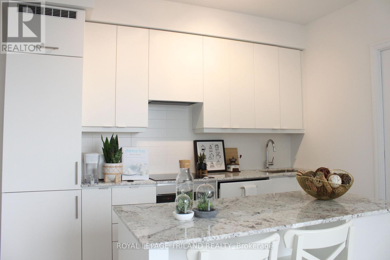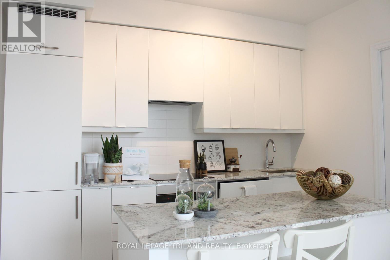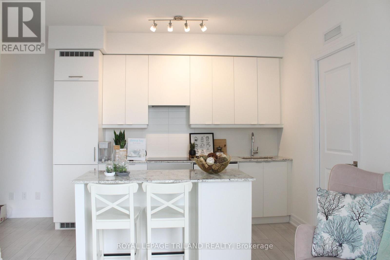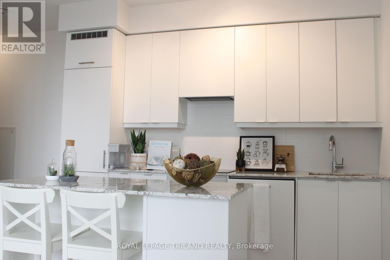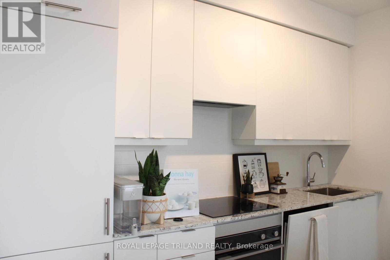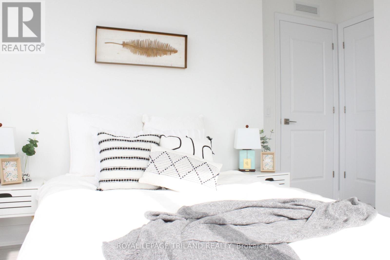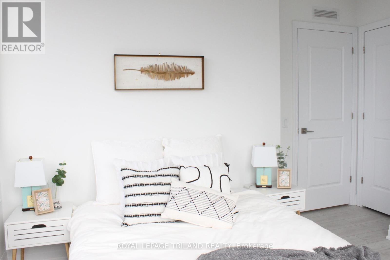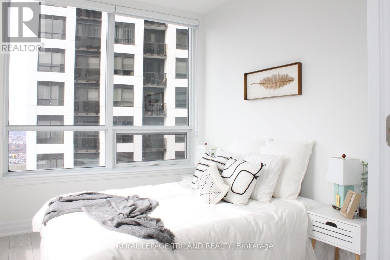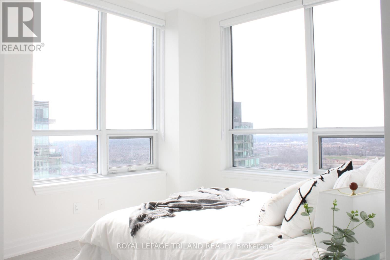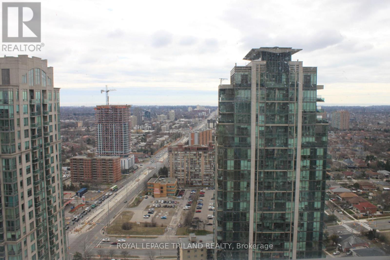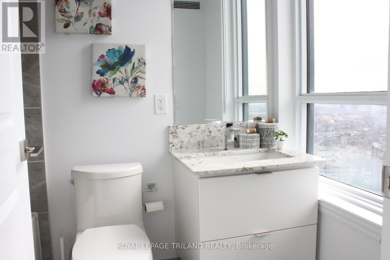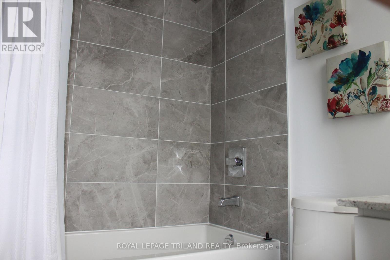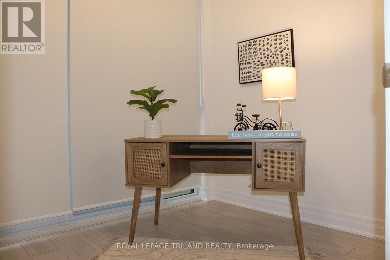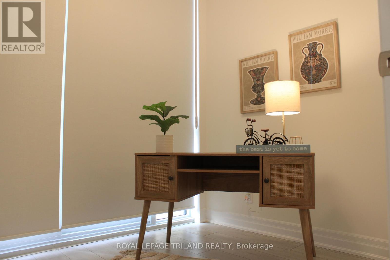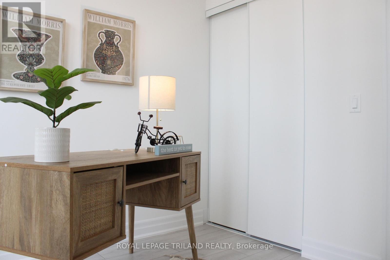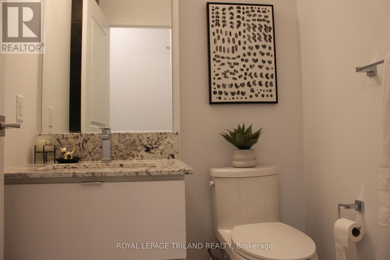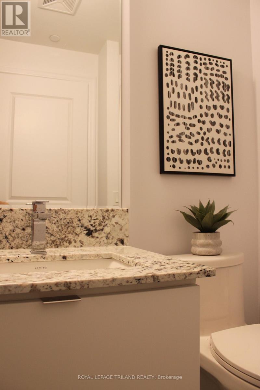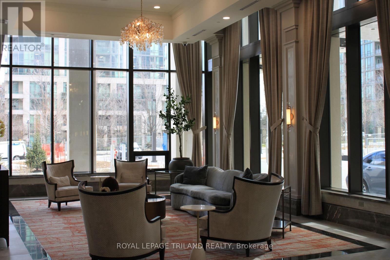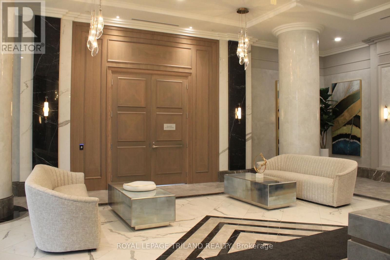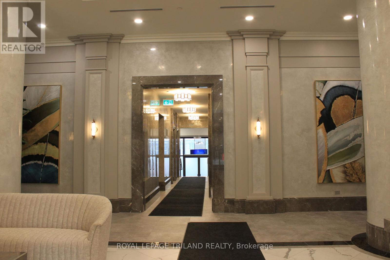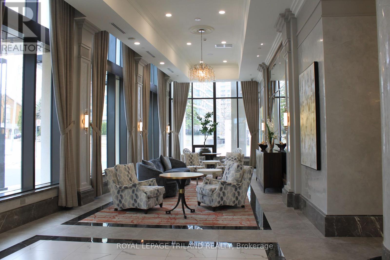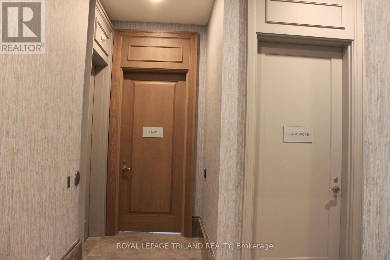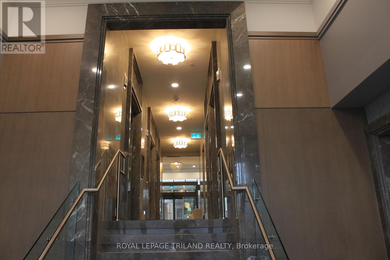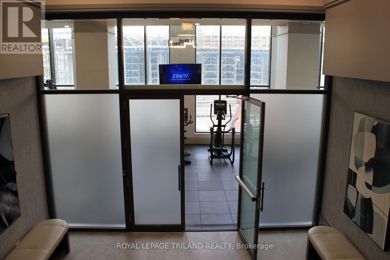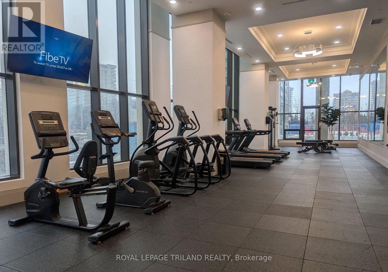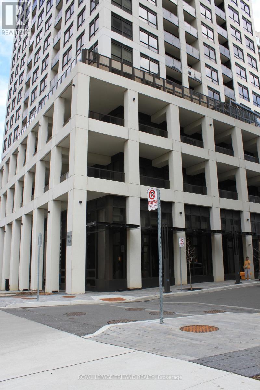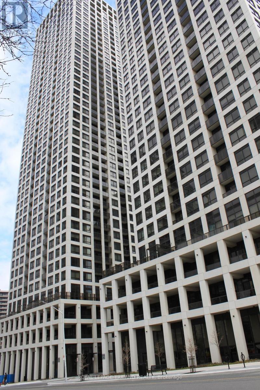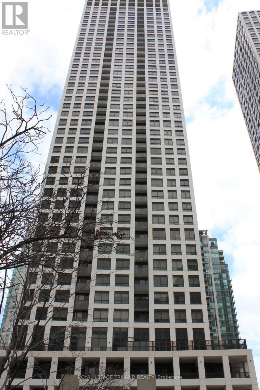3008 - 30 Elm Drive Mississauga, Ontario L5B 0N6
$629,000Maintenance, Heat, Common Area Maintenance, Insurance, Water
$614.54 Monthly
Maintenance, Heat, Common Area Maintenance, Insurance, Water
$614.54 MonthlyLuxury Brand New condo Unit On Higher Floor With 2 Bedroom, 2 full bathroom Boasts Premium Features, Including 9-Foot Smooth Ceilings, Elegant Quartz Countertops, Integrated Kitchen Appliances, A Frameless Glass Shower, Premium Laminate Flooring With Stylish & Modern Finishes and convenient in-suite laundry. Located in the prestigious Solmar Edge Tower. 701 sq. ft. plus private balcony (26 sq ft). generous-sized walk-in closet and a 4-piece en-suite with a large window that allows ample natural light with a great city view. Additional features include one underground parking space, a storage locker, and access to exceptional amenities such as24-hour concierge service, a grand lobby, a shared Wi-Fi lounge, meeting room, fitness center, yoga room, sports lounge, rooftop terrace with fire pit, media room, game room, party room, guest suites, and visitor parking. Walk to premium shopping at Square One, cafes, Restaurants, Steps To Public Transit, GO Station, Banks, Grocery, Parks, Square One & Future Hurontario LRT. Convenient Access To Major Highways 401, 403, 407, 410, and the QEW. (id:53488)
Property Details
| MLS® Number | W12208048 |
| Property Type | Single Family |
| Community Name | City Centre |
| Amenities Near By | Hospital, Park, Public Transit, Schools |
| Community Features | Pet Restrictions, School Bus |
| Equipment Type | None |
| Features | Flat Site, Elevator, Balcony, Carpet Free, In Suite Laundry |
| Parking Space Total | 1 |
| Rental Equipment Type | None |
| View Type | City View |
Building
| Bathroom Total | 2 |
| Bedrooms Above Ground | 2 |
| Bedrooms Total | 2 |
| Age | 0 To 5 Years |
| Amenities | Security/concierge, Exercise Centre, Party Room, Storage - Locker |
| Appliances | Dishwasher, Dryer, Stove, Washer, Refrigerator |
| Cooling Type | Central Air Conditioning |
| Exterior Finish | Brick, Concrete |
| Fire Protection | Controlled Entry, Alarm System, Monitored Alarm, Security Guard, Security System, Smoke Detectors |
| Foundation Type | Concrete |
| Heating Fuel | Natural Gas |
| Heating Type | Forced Air |
| Size Interior | 700 - 799 Ft2 |
| Type | Apartment |
Parking
| No Garage |
Land
| Acreage | No |
| Land Amenities | Hospital, Park, Public Transit, Schools |
| Landscape Features | Landscaped |
Rooms
| Level | Type | Length | Width | Dimensions |
|---|---|---|---|---|
| Flat | Foyer | 3.75 m | 1.14 m | 3.75 m x 1.14 m |
| Flat | Living Room | 3.43 m | 2.86 m | 3.43 m x 2.86 m |
| Flat | Dining Room | 3.43 m | 2.85 m | 3.43 m x 2.85 m |
| Flat | Kitchen | 3.25 m | 2.33 m | 3.25 m x 2.33 m |
| Flat | Primary Bedroom | 3.36 m | 2.95 m | 3.36 m x 2.95 m |
| Flat | Bedroom 2 | 2.62 m | 2.46 m | 2.62 m x 2.46 m |
https://www.realtor.ca/real-estate/28441278/3008-30-elm-drive-mississauga-city-centre-city-centre
Contact Us
Contact us for more information

Wendy Lee
Broker
(519) 672-9880
Contact Melanie & Shelby Pearce
Sales Representative for Royal Lepage Triland Realty, Brokerage
YOUR LONDON, ONTARIO REALTOR®

Melanie Pearce
Phone: 226-268-9880
You can rely on us to be a realtor who will advocate for you and strive to get you what you want. Reach out to us today- We're excited to hear from you!

Shelby Pearce
Phone: 519-639-0228
CALL . TEXT . EMAIL
Important Links
MELANIE PEARCE
Sales Representative for Royal Lepage Triland Realty, Brokerage
© 2023 Melanie Pearce- All rights reserved | Made with ❤️ by Jet Branding

