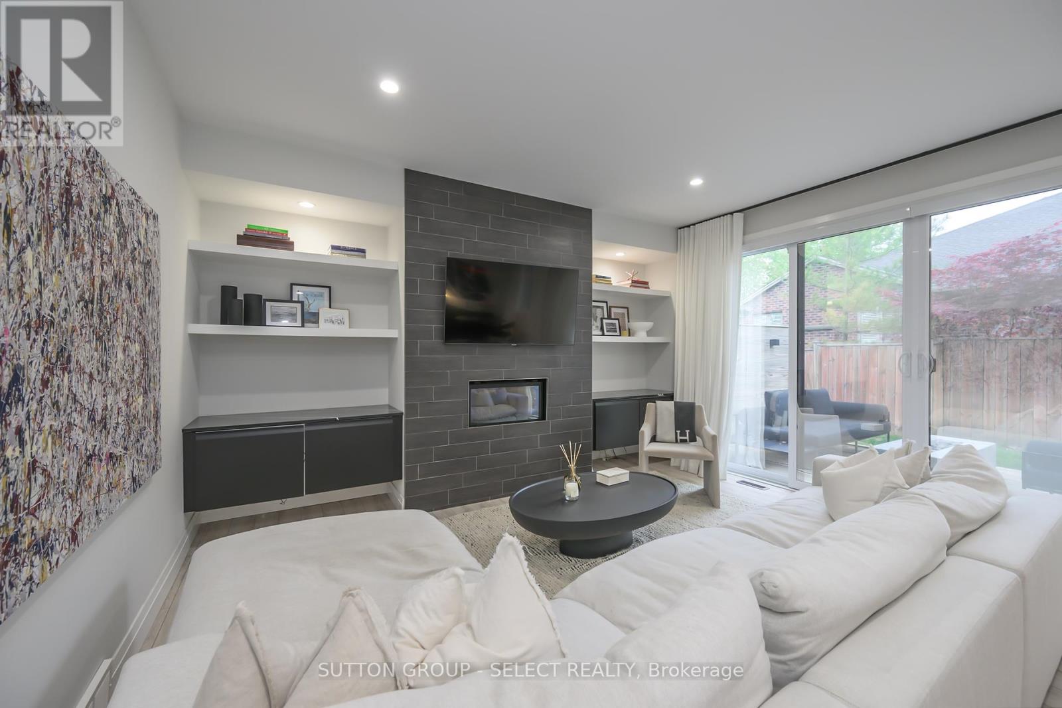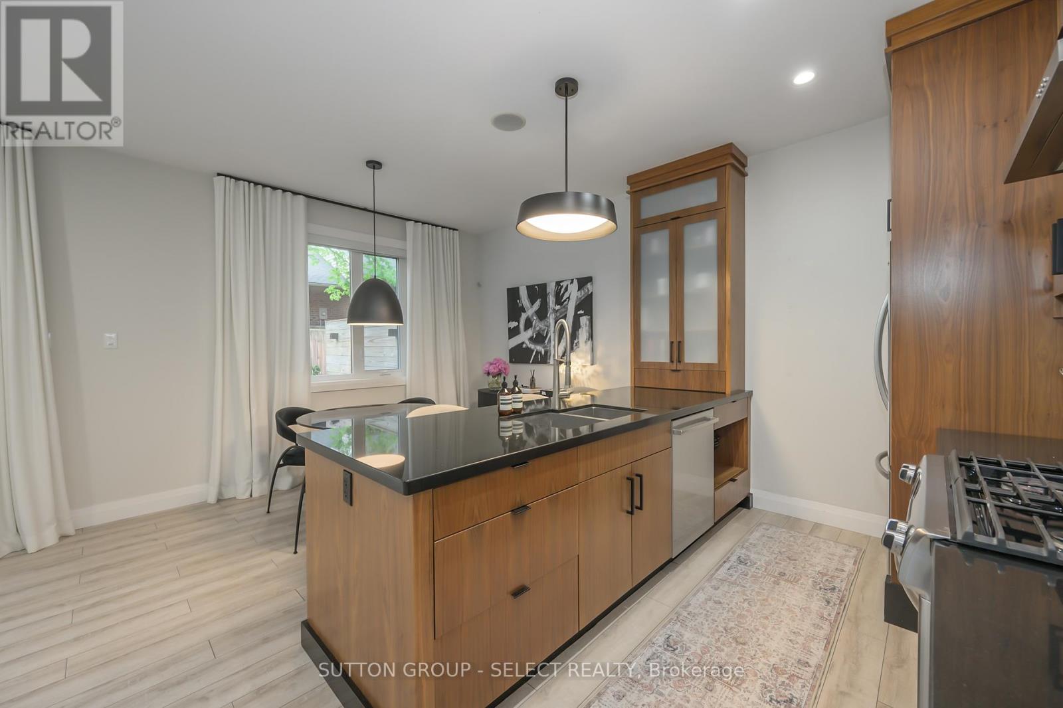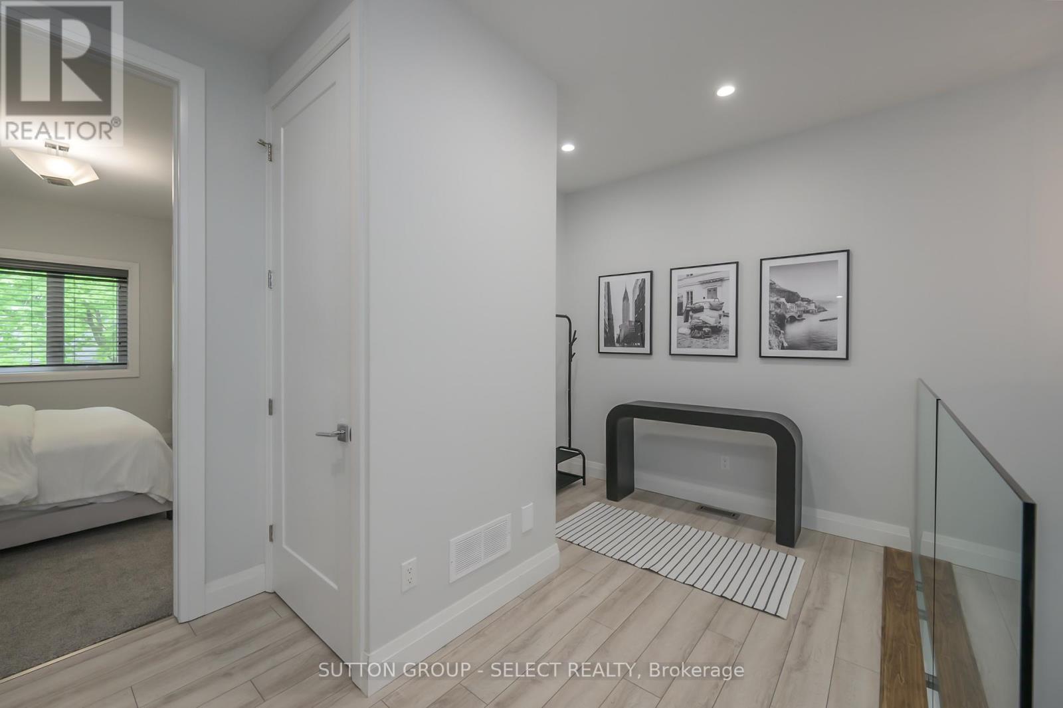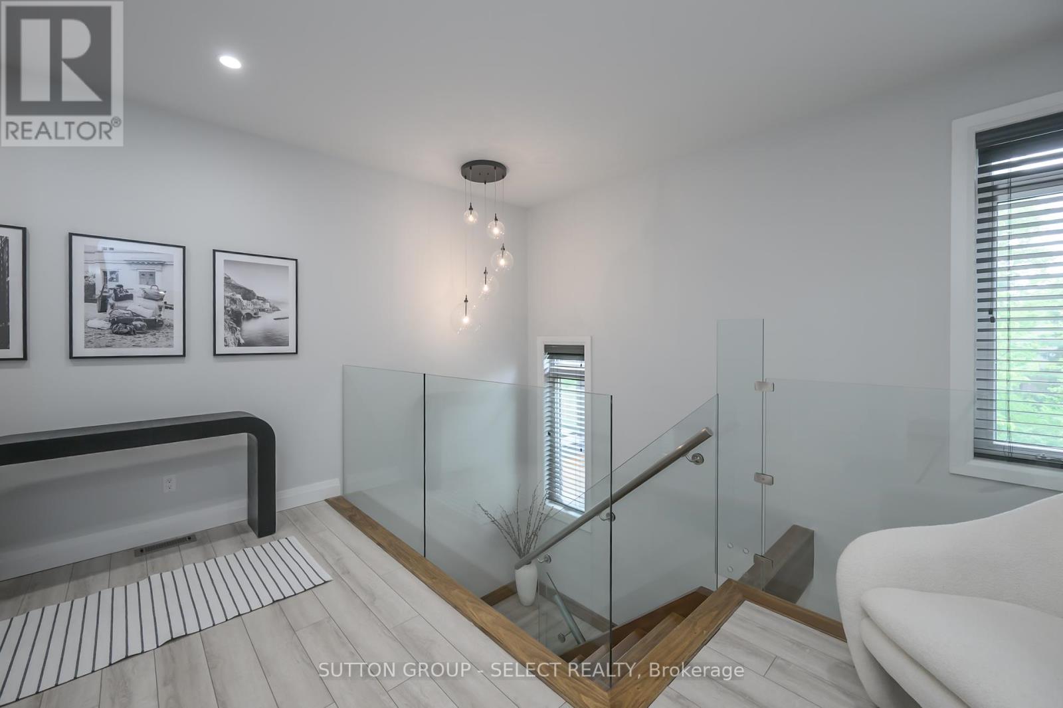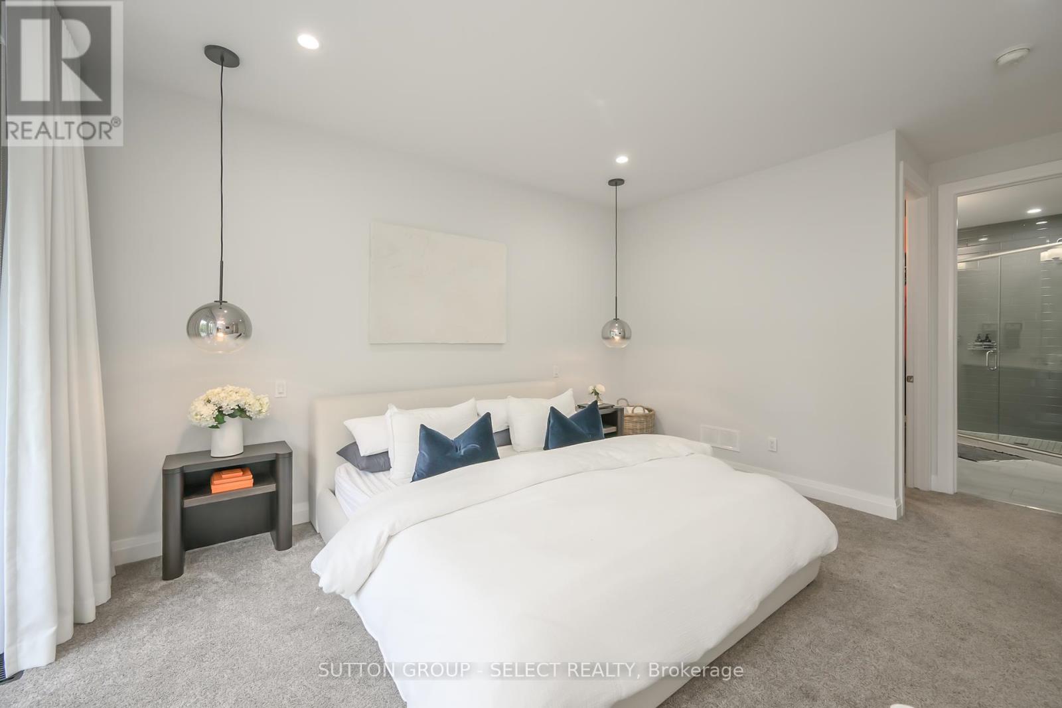4 - 433 Hyde Park Road London North, Ontario N6H 3R9
$719,800Maintenance, Insurance, Parking
$608.94 Monthly
Maintenance, Insurance, Parking
$608.94 MonthlyModern and Upscale living at this executive style townhomes in the heart of Oakridge. Surrounded by mature trees and manicured lawns, this masterclass in design offers privacy, design, and access to a an exclusive heated pool for residents. The tiled entry stuns with an espresso toned floating wooden staircase with glass railings to the second and lower levels. The open-concept main level boasts bright hardwood, a gas fireplace with mosaic tile surround, floating shelves, and expansive windows. The yard offers a private deck 10'x20' with multiple seating areas opening onto green space and the separately fenced pool area. The eat-in kitchen shines with sleek granite surfaces with peninsula seating, ceiling-height cabinetry, stainless steel appliances & a crisp-white tile backsplash. The primary bedroom retreat offers front patio for warm-weather relaxation. Enjoy 9' ceilings and 8' doors on the top two floors. 4 bathrooms boast granite countertops and glass showers. Gas range, fireplace and BBQ! Luxury living in Hyde Park. (id:53488)
Property Details
| MLS® Number | X12207558 |
| Property Type | Single Family |
| Community Name | North P |
| Community Features | Pet Restrictions |
| Features | Balcony, Sump Pump |
| Parking Space Total | 2 |
| Pool Type | Outdoor Pool |
Building
| Bathroom Total | 4 |
| Bedrooms Above Ground | 2 |
| Bedrooms Below Ground | 1 |
| Bedrooms Total | 3 |
| Appliances | Central Vacuum, Dishwasher, Dryer, Microwave, Stove, Washer, Refrigerator |
| Basement Development | Finished |
| Basement Type | Full (finished) |
| Cooling Type | Central Air Conditioning |
| Exterior Finish | Aluminum Siding, Brick |
| Fireplace Present | Yes |
| Half Bath Total | 1 |
| Heating Fuel | Natural Gas |
| Heating Type | Forced Air |
| Stories Total | 2 |
| Size Interior | 1,400 - 1,599 Ft2 |
| Type | Row / Townhouse |
Parking
| Attached Garage | |
| Garage |
Land
| Acreage | No |
Rooms
| Level | Type | Length | Width | Dimensions |
|---|---|---|---|---|
| Second Level | Primary Bedroom | 4.21 m | 4.64 m | 4.21 m x 4.64 m |
| Second Level | Bedroom | 3.34 m | 4.18 m | 3.34 m x 4.18 m |
| Lower Level | Family Room | 5.27 m | 4.34 m | 5.27 m x 4.34 m |
| Lower Level | Bedroom | 3.08 m | 2.34 m | 3.08 m x 2.34 m |
| Main Level | Living Room | 4.62 m | 3.83 m | 4.62 m x 3.83 m |
| Main Level | Kitchen | 3.08 m | 2.71 m | 3.08 m x 2.71 m |
| Other | Dining Room | 3.08 m | 2.34 m | 3.08 m x 2.34 m |
https://www.realtor.ca/real-estate/28440005/4-433-hyde-park-road-london-north-north-p-north-p
Contact Us
Contact us for more information

China Casarin
Salesperson
(519) 433-4331
Contact Melanie & Shelby Pearce
Sales Representative for Royal Lepage Triland Realty, Brokerage
YOUR LONDON, ONTARIO REALTOR®

Melanie Pearce
Phone: 226-268-9880
You can rely on us to be a realtor who will advocate for you and strive to get you what you want. Reach out to us today- We're excited to hear from you!

Shelby Pearce
Phone: 519-639-0228
CALL . TEXT . EMAIL
Important Links
MELANIE PEARCE
Sales Representative for Royal Lepage Triland Realty, Brokerage
© 2023 Melanie Pearce- All rights reserved | Made with ❤️ by Jet Branding








