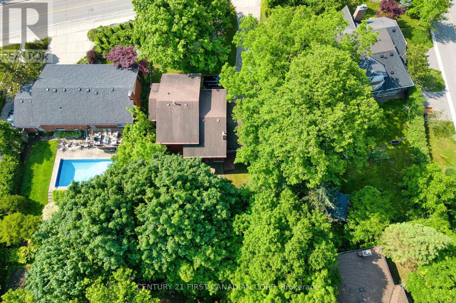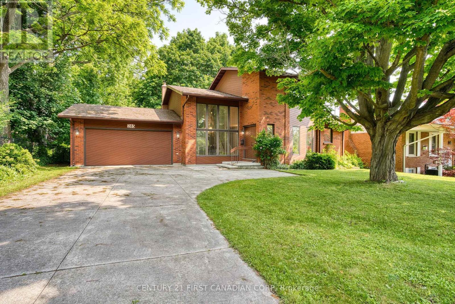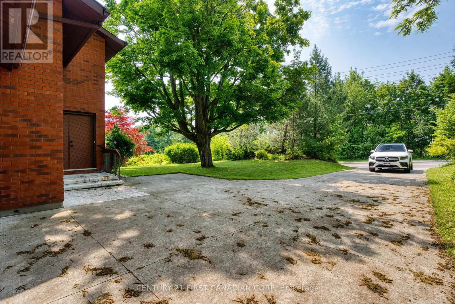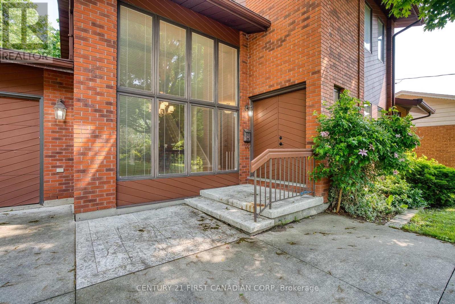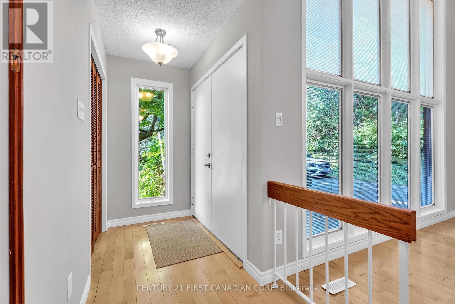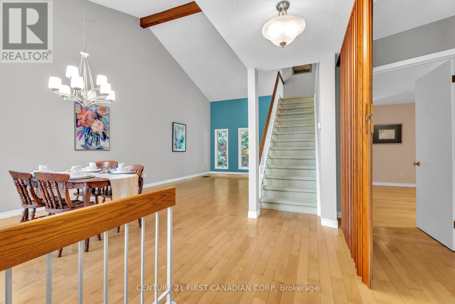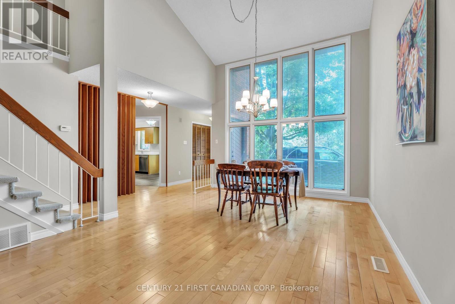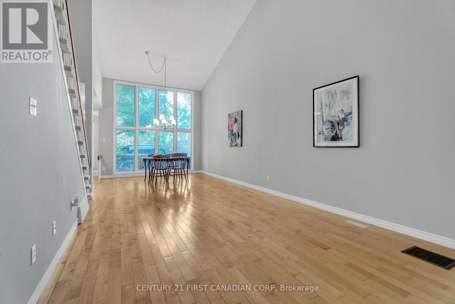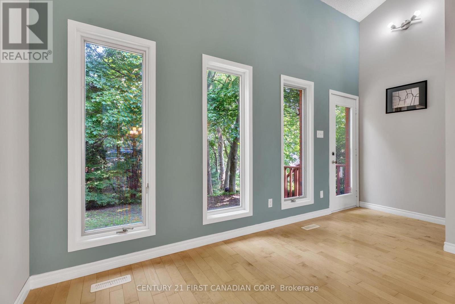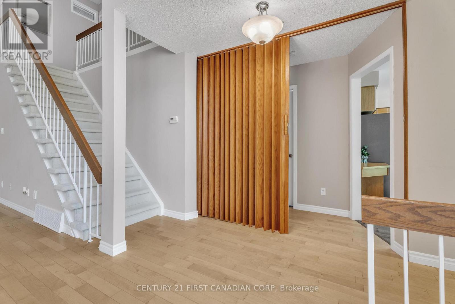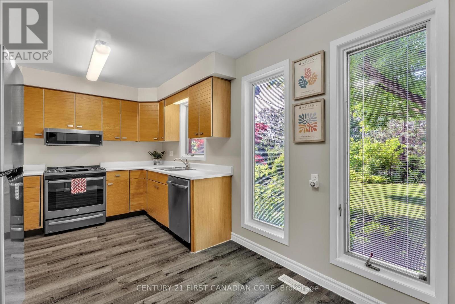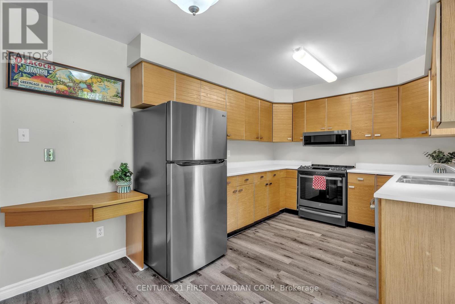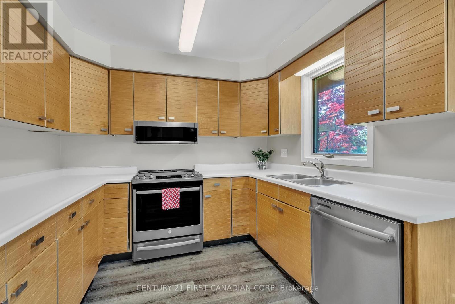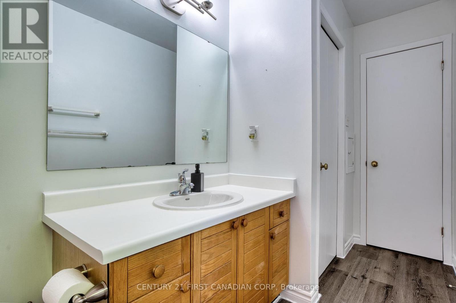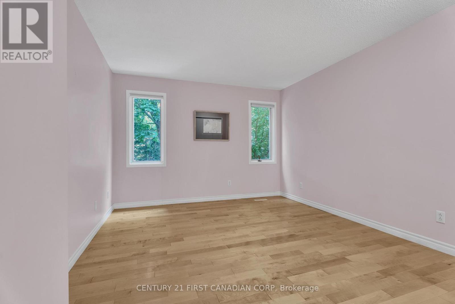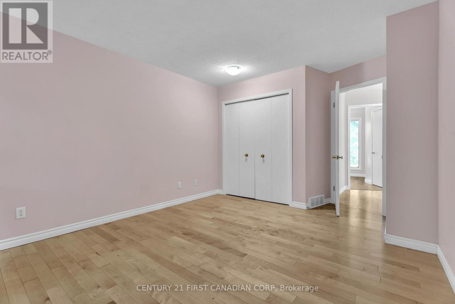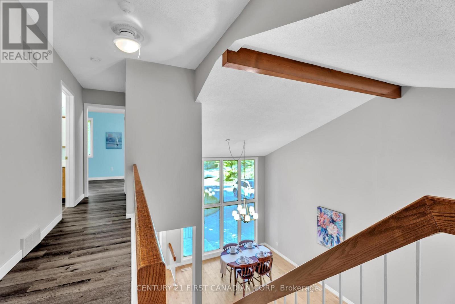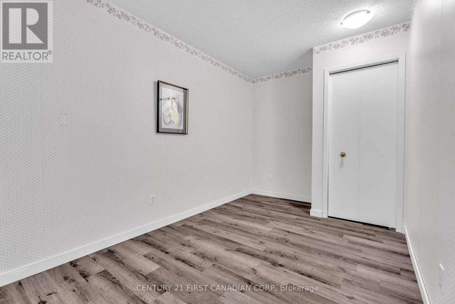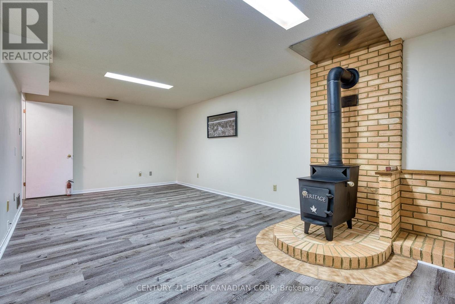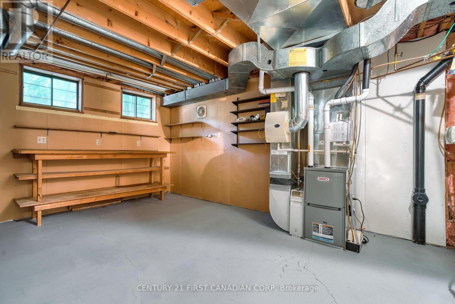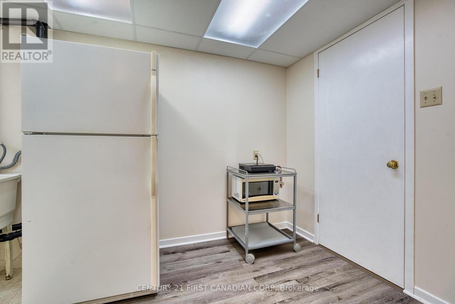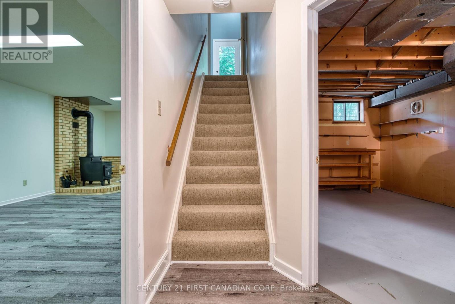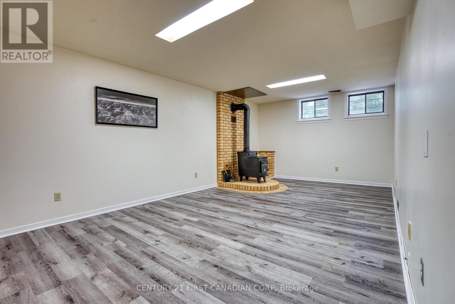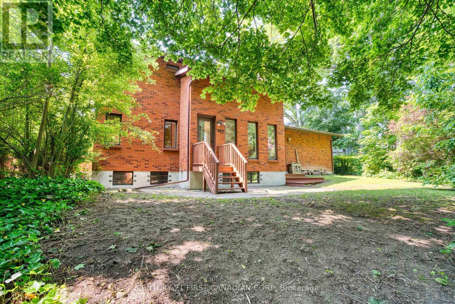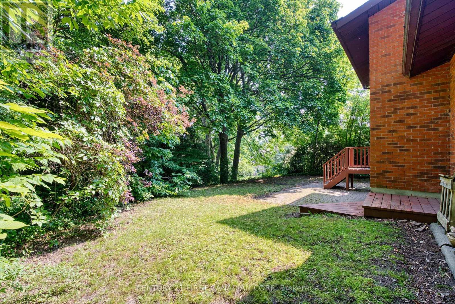285 Riverside Drive London North, Ontario N6H 1G1
$799,900
WOW! All brick home on a mature private treed lot! This house features open concept dining room and living room with vaulted ceiling. Customized kitchen, main level master bedroom and full piece bathroom. Upper level has two bedrooms and one full bathroom. Finished lower level has a spacious recreation room which could be used as 4th bedroom plus another full bathroom and laundry room. Fully fenced backyard. Oversized attached double car garage, long driveway with turning pad which has enough parking space for more. Few minutes to downtown, Costco, T&T supermarket, Cherryhill Village Mall and trails. About 10 minutes walking distance to Metro, TD bank, Rec/Community Centre, Library, Shoppers Drug Mart. About 25 minutes walking to downtown, Budweiser Center and farm market. Good location and enjoy your peaceful life here! (id:53488)
Property Details
| MLS® Number | X12215152 |
| Property Type | Single Family |
| Community Name | North N |
| Amenities Near By | Golf Nearby, Public Transit, Schools |
| Features | Irregular Lot Size |
| Parking Space Total | 8 |
Building
| Bathroom Total | 3 |
| Bedrooms Above Ground | 3 |
| Bedrooms Below Ground | 1 |
| Bedrooms Total | 4 |
| Age | 31 To 50 Years |
| Appliances | Garage Door Opener Remote(s), Central Vacuum, Dishwasher, Dryer, Microwave, Stove, Washer, Refrigerator |
| Basement Development | Finished |
| Basement Type | Full (finished) |
| Construction Style Attachment | Detached |
| Cooling Type | Central Air Conditioning |
| Exterior Finish | Brick |
| Fire Protection | Smoke Detectors |
| Fireplace Present | Yes |
| Fireplace Total | 1 |
| Foundation Type | Concrete |
| Heating Fuel | Natural Gas |
| Heating Type | Forced Air |
| Stories Total | 2 |
| Size Interior | 1,500 - 2,000 Ft2 |
| Type | House |
| Utility Water | Municipal Water |
Parking
| Attached Garage | |
| Garage |
Land
| Acreage | No |
| Fence Type | Fenced Yard |
| Land Amenities | Golf Nearby, Public Transit, Schools |
| Sewer | Sanitary Sewer |
| Size Depth | 135 Ft ,10 In |
| Size Frontage | 67 Ft ,3 In |
| Size Irregular | 67.3 X 135.9 Ft ; 67.30 X 135.89 X 67.27 X 136.10 |
| Size Total Text | 67.3 X 135.9 Ft ; 67.30 X 135.89 X 67.27 X 136.10|under 1/2 Acre |
| Zoning Description | R1-7 |
Rooms
| Level | Type | Length | Width | Dimensions |
|---|---|---|---|---|
| Second Level | Bedroom 2 | 4.57 m | 3.02 m | 4.57 m x 3.02 m |
| Second Level | Bedroom 3 | 4.39 m | 2.46 m | 4.39 m x 2.46 m |
| Second Level | Bathroom | Measurements not available | ||
| Basement | Bathroom | Measurements not available | ||
| Basement | Utility Room | 5.41 m | 3.6 m | 5.41 m x 3.6 m |
| Basement | Bedroom 4 | 6.55 m | 3.58 m | 6.55 m x 3.58 m |
| Basement | Laundry Room | 4.72 m | 2.28 m | 4.72 m x 2.28 m |
| Main Level | Dining Room | 4.41 m | 3.78 m | 4.41 m x 3.78 m |
| Main Level | Living Room | 4.41 m | 3.68 m | 4.41 m x 3.68 m |
| Main Level | Kitchen | 4.67 m | 2.87 m | 4.67 m x 2.87 m |
| Main Level | Primary Bedroom | 3.98 m | 3.47 m | 3.98 m x 3.47 m |
| Main Level | Bathroom | Measurements not available |
https://www.realtor.ca/real-estate/28456949/285-riverside-drive-london-north-north-n-north-n
Contact Us
Contact us for more information

Hong Wei Zhou
Broker
(519) 673-3390
Contact Melanie & Shelby Pearce
Sales Representative for Royal Lepage Triland Realty, Brokerage
YOUR LONDON, ONTARIO REALTOR®

Melanie Pearce
Phone: 226-268-9880
You can rely on us to be a realtor who will advocate for you and strive to get you what you want. Reach out to us today- We're excited to hear from you!

Shelby Pearce
Phone: 519-639-0228
CALL . TEXT . EMAIL
Important Links
MELANIE PEARCE
Sales Representative for Royal Lepage Triland Realty, Brokerage
© 2023 Melanie Pearce- All rights reserved | Made with ❤️ by Jet Branding

