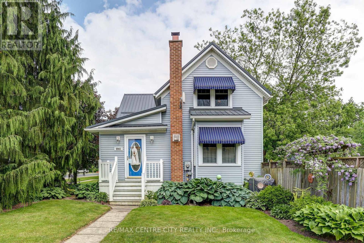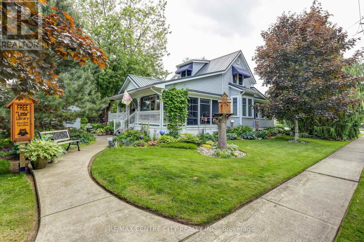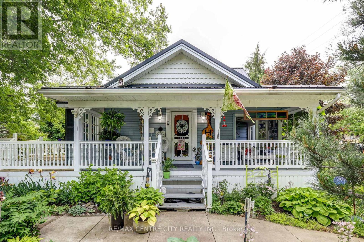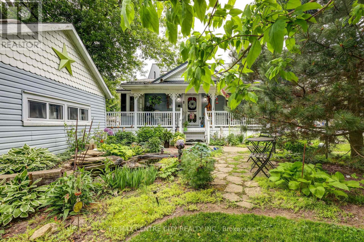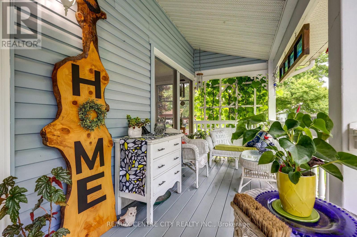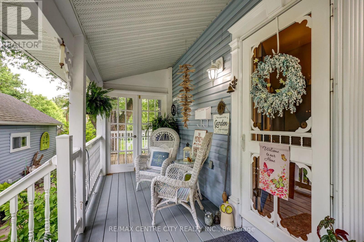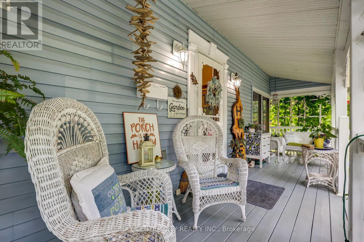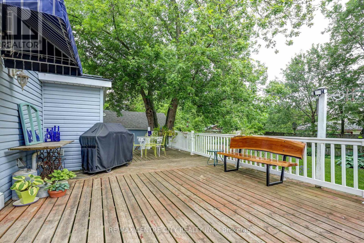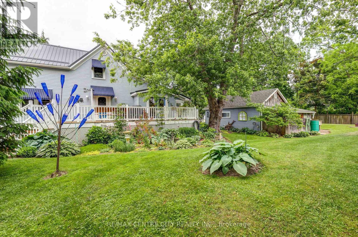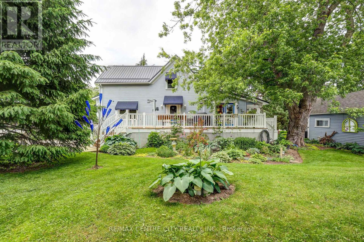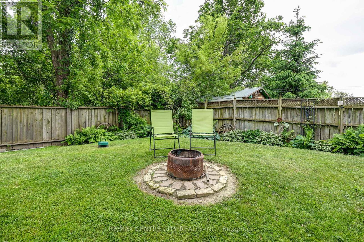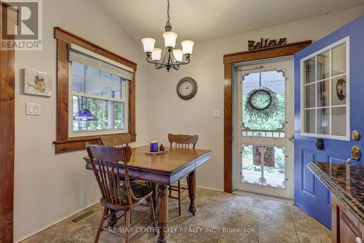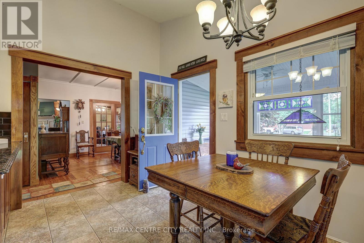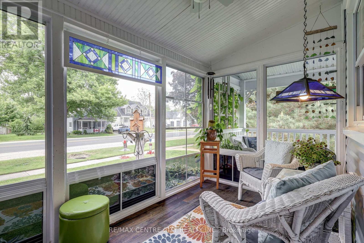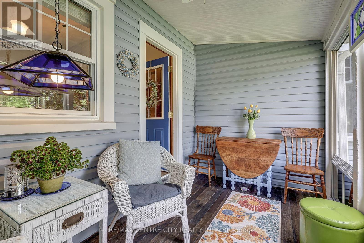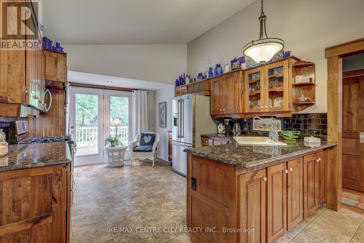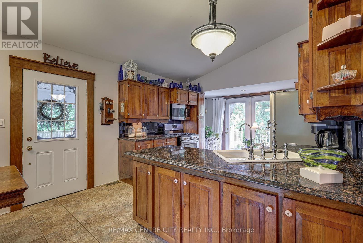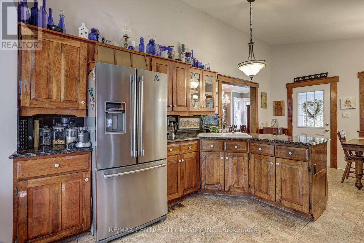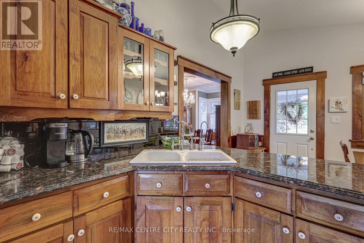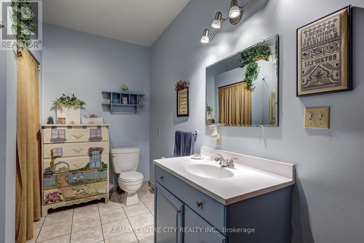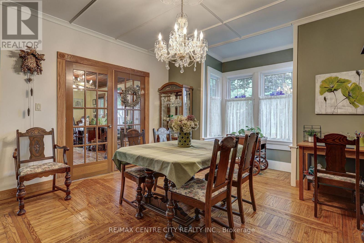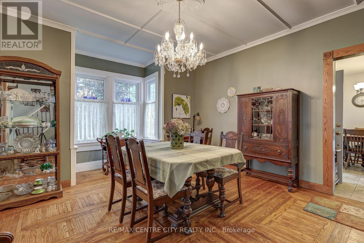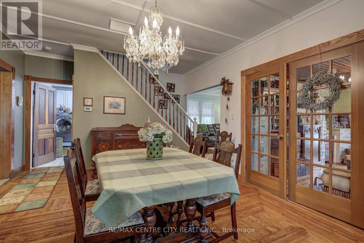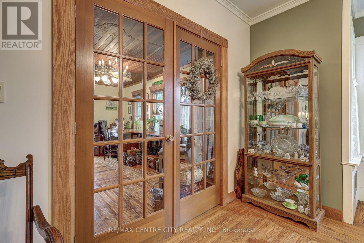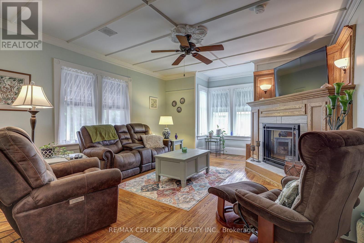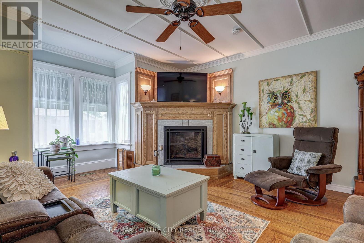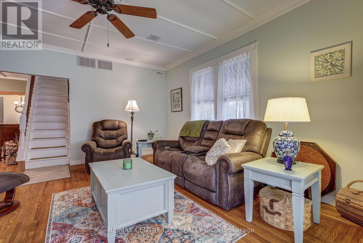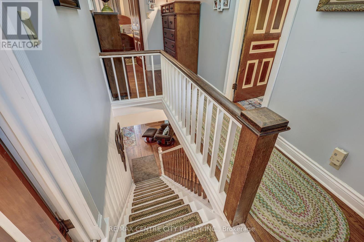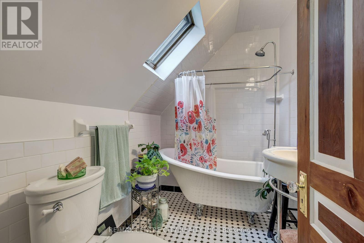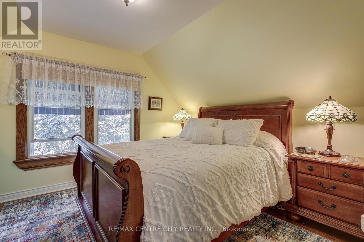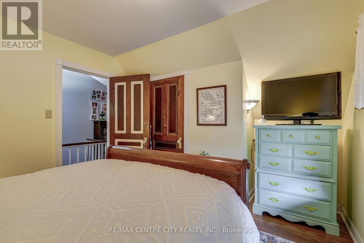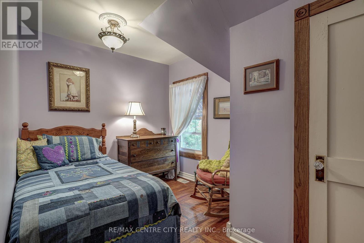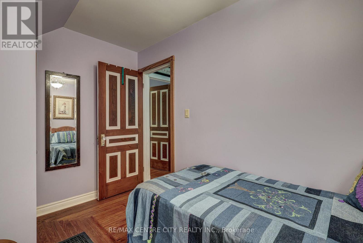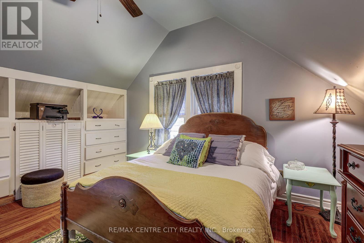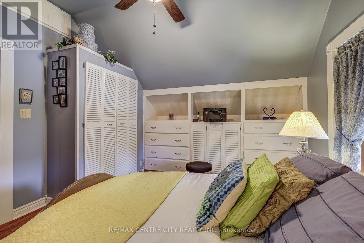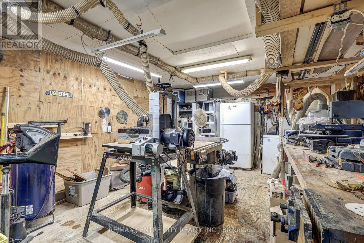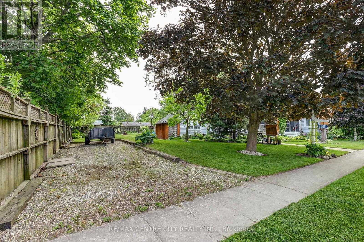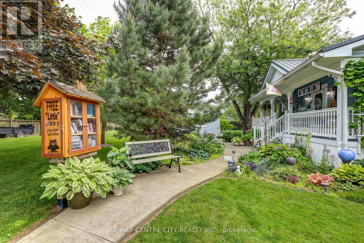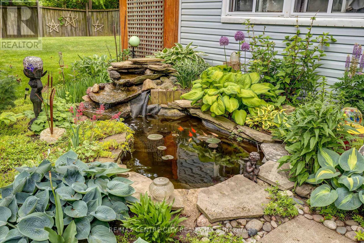8961 Iona Road Dutton/dunwich, Ontario N0L 1P0
$509,000
Welcome to 8961 Iona Road, a charming retreat loaded with character and just minutes from Highway 401. Set on a beautifully landscaped lot, this lovingly maintained home blends restored character with functional updates throughout. This two story charmer with metal roof (2019) and custom awnings features three bedrooms and twobathroomsincluding a stunning claw foot tub. The breathtaking exterior and covered porches set the scene as you step inside to discover rich wood details, hardwood floors, and an abundance of natural light that flows through updated windows. The main level features a spacious updated kitchen, dining roomwith french doors leading to an inviting office that could easily serve as a fourth bedroom. The cozy living room includes a gas fireplace offering timeless appeal and everyday comfort. Outside, enjoy peaceful mornings or relaxing evenings on the covered porches or screened in patio listening to the sounds of the pond and nature. The detached workshop is perfect for hobbies or extra storage. Updates have been made throughout the entire home including a new owned hot water heater (2024), and new septic system (2019), gas stove, fireplace and dryer, and backup generator. Whether you're looking for a quiet place to call home or a character-filled property close to the conveniences, this home is a rare find you wont want to miss. (id:53488)
Property Details
| MLS® Number | X12217167 |
| Property Type | Single Family |
| Community Name | Iona |
| Amenities Near By | Place Of Worship |
| Community Features | School Bus |
| Features | Flat Site, Lighting, Dry, Sump Pump |
| Parking Space Total | 6 |
| Structure | Deck, Patio(s), Shed, Workshop |
Building
| Bathroom Total | 2 |
| Bedrooms Above Ground | 3 |
| Bedrooms Total | 3 |
| Age | 100+ Years |
| Amenities | Fireplace(s) |
| Appliances | Water Heater, Dryer, Microwave, Stove, Washer, Window Coverings, Refrigerator |
| Basement Development | Unfinished |
| Basement Type | N/a (unfinished) |
| Construction Style Attachment | Detached |
| Cooling Type | Central Air Conditioning |
| Exterior Finish | Vinyl Siding |
| Fireplace Present | Yes |
| Fireplace Total | 1 |
| Foundation Type | Block |
| Half Bath Total | 1 |
| Heating Fuel | Natural Gas |
| Heating Type | Forced Air |
| Stories Total | 2 |
| Size Interior | 1,500 - 2,000 Ft2 |
| Type | House |
| Utility Water | Municipal Water |
Parking
| No Garage |
Land
| Acreage | No |
| Land Amenities | Place Of Worship |
| Landscape Features | Landscaped |
| Sewer | Septic System |
| Size Depth | 107 Ft ,3 In |
| Size Frontage | 107 Ft ,3 In |
| Size Irregular | 107.3 X 107.3 Ft |
| Size Total Text | 107.3 X 107.3 Ft |
Rooms
| Level | Type | Length | Width | Dimensions |
|---|---|---|---|---|
| Second Level | Bedroom | 3.2 m | 3.3 m | 3.2 m x 3.3 m |
| Second Level | Bedroom 2 | 3.4 m | 2.4 m | 3.4 m x 2.4 m |
| Second Level | Bedroom 3 | 4 m | 3.5 m | 4 m x 3.5 m |
| Main Level | Kitchen | 6.7 m | 3.7 m | 6.7 m x 3.7 m |
| Main Level | Dining Room | 4.1 m | 4 m | 4.1 m x 4 m |
| Main Level | Office | 2.9 m | 4.7 m | 2.9 m x 4.7 m |
| Main Level | Living Room | 4.8 m | 4.5 m | 4.8 m x 4.5 m |
| Main Level | Laundry Room | 3.9 m | 2.4 m | 3.9 m x 2.4 m |
https://www.realtor.ca/real-estate/28461157/8961-iona-road-duttondunwich-iona-iona
Contact Us
Contact us for more information

Breanne Melnyk
Salesperson
(519) 495-6615
(519) 633-1000
Contact Melanie & Shelby Pearce
Sales Representative for Royal Lepage Triland Realty, Brokerage
YOUR LONDON, ONTARIO REALTOR®

Melanie Pearce
Phone: 226-268-9880
You can rely on us to be a realtor who will advocate for you and strive to get you what you want. Reach out to us today- We're excited to hear from you!

Shelby Pearce
Phone: 519-639-0228
CALL . TEXT . EMAIL
Important Links
MELANIE PEARCE
Sales Representative for Royal Lepage Triland Realty, Brokerage
© 2023 Melanie Pearce- All rights reserved | Made with ❤️ by Jet Branding
