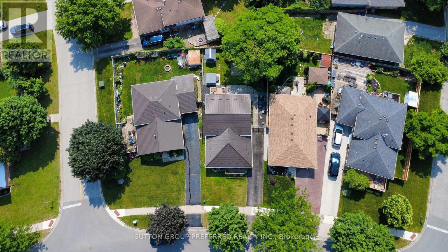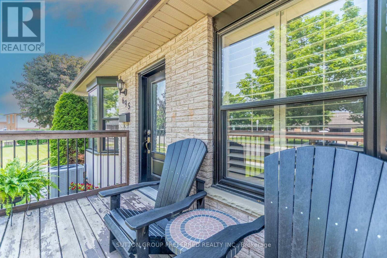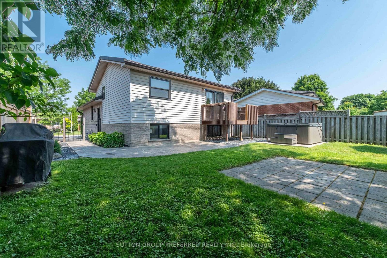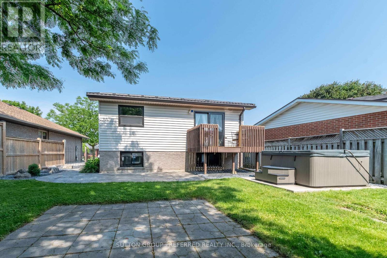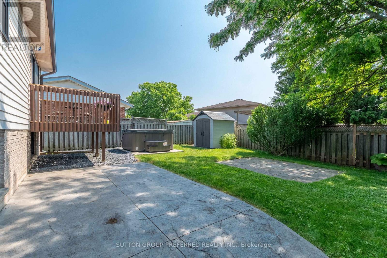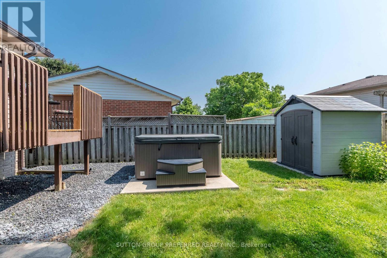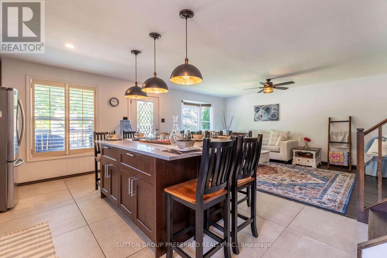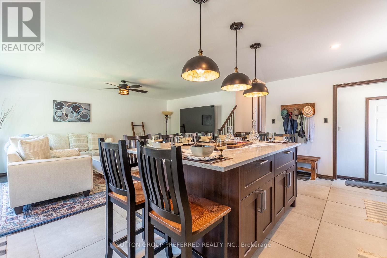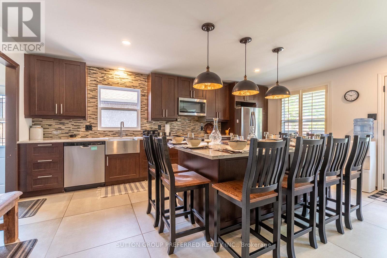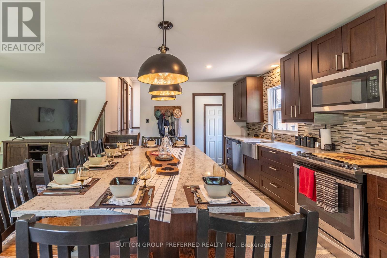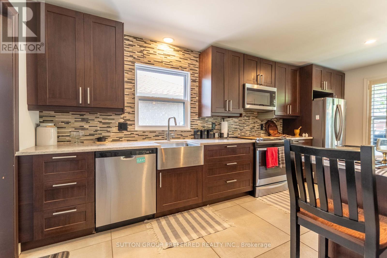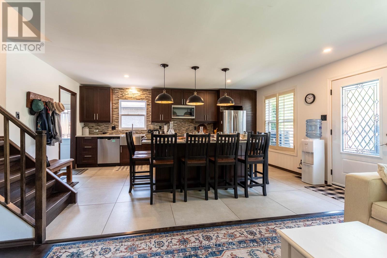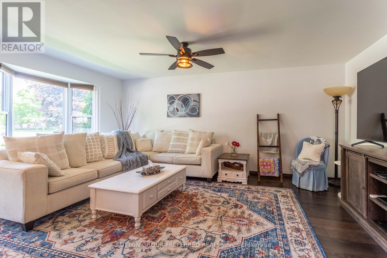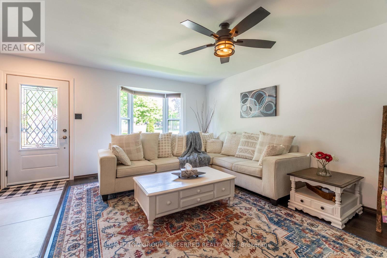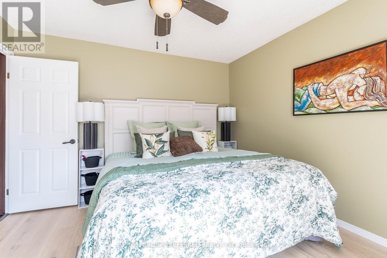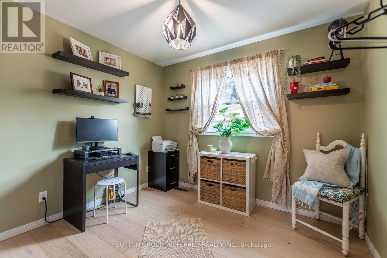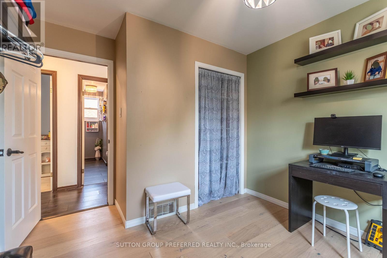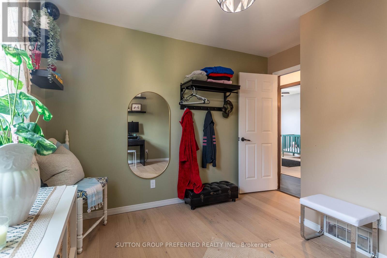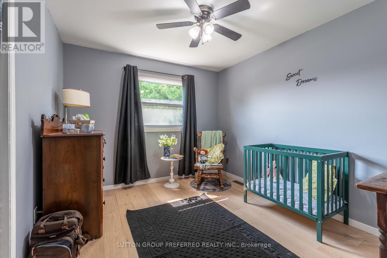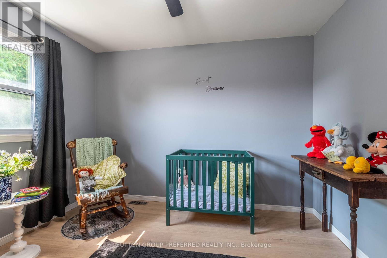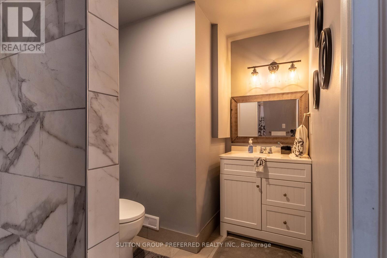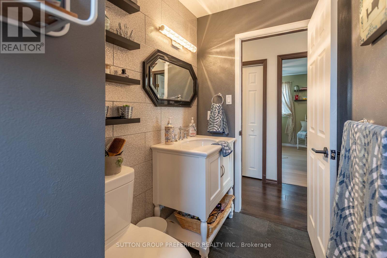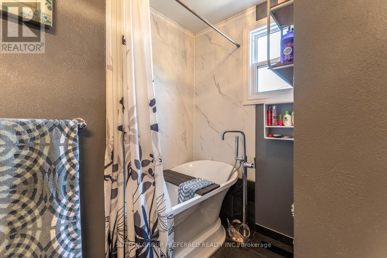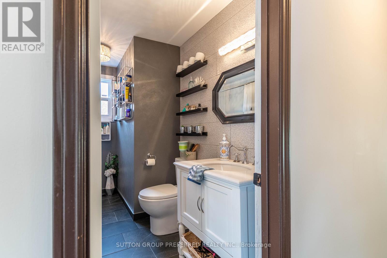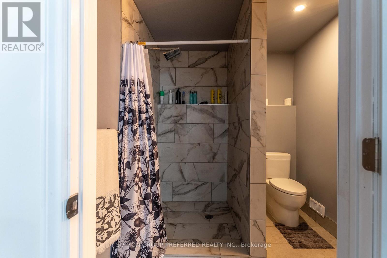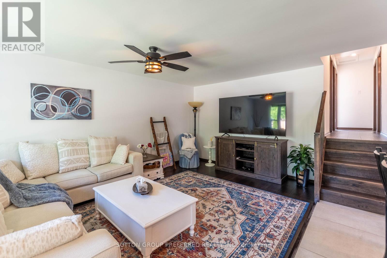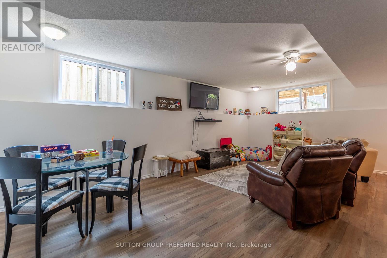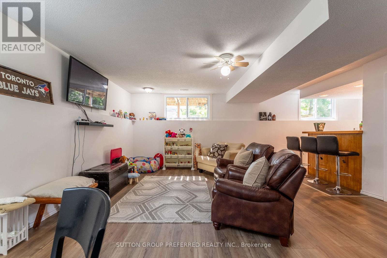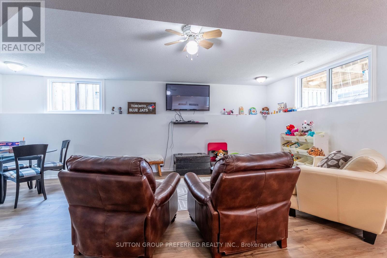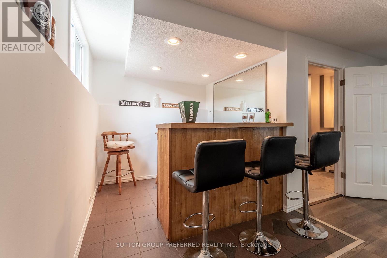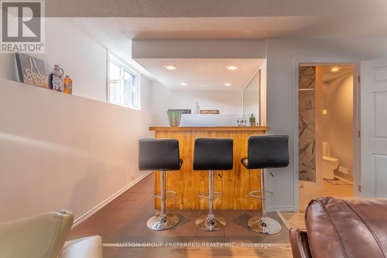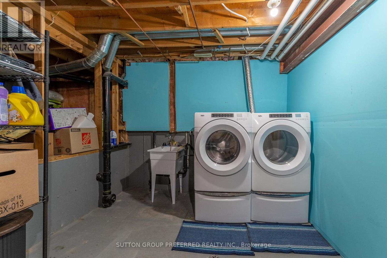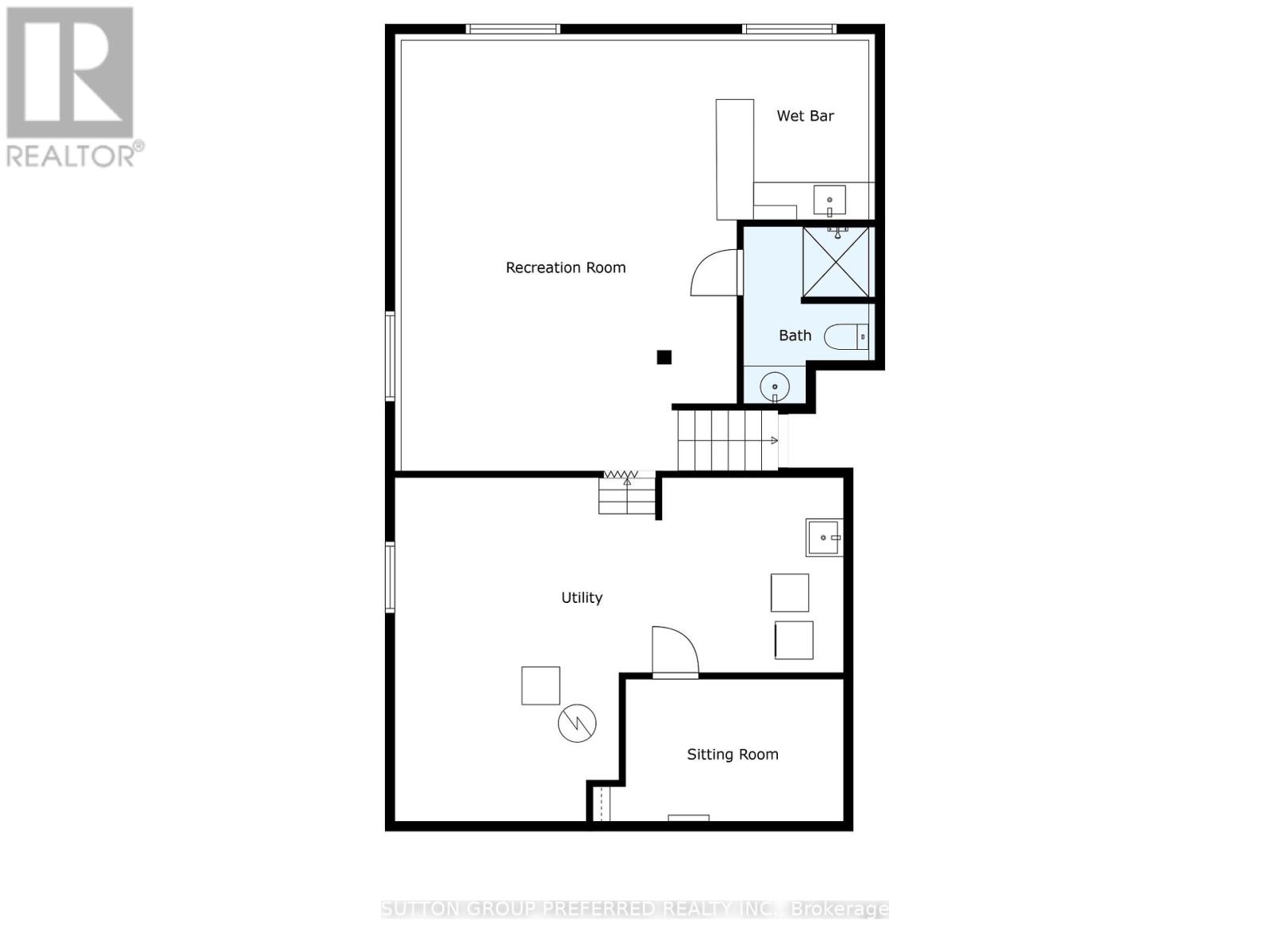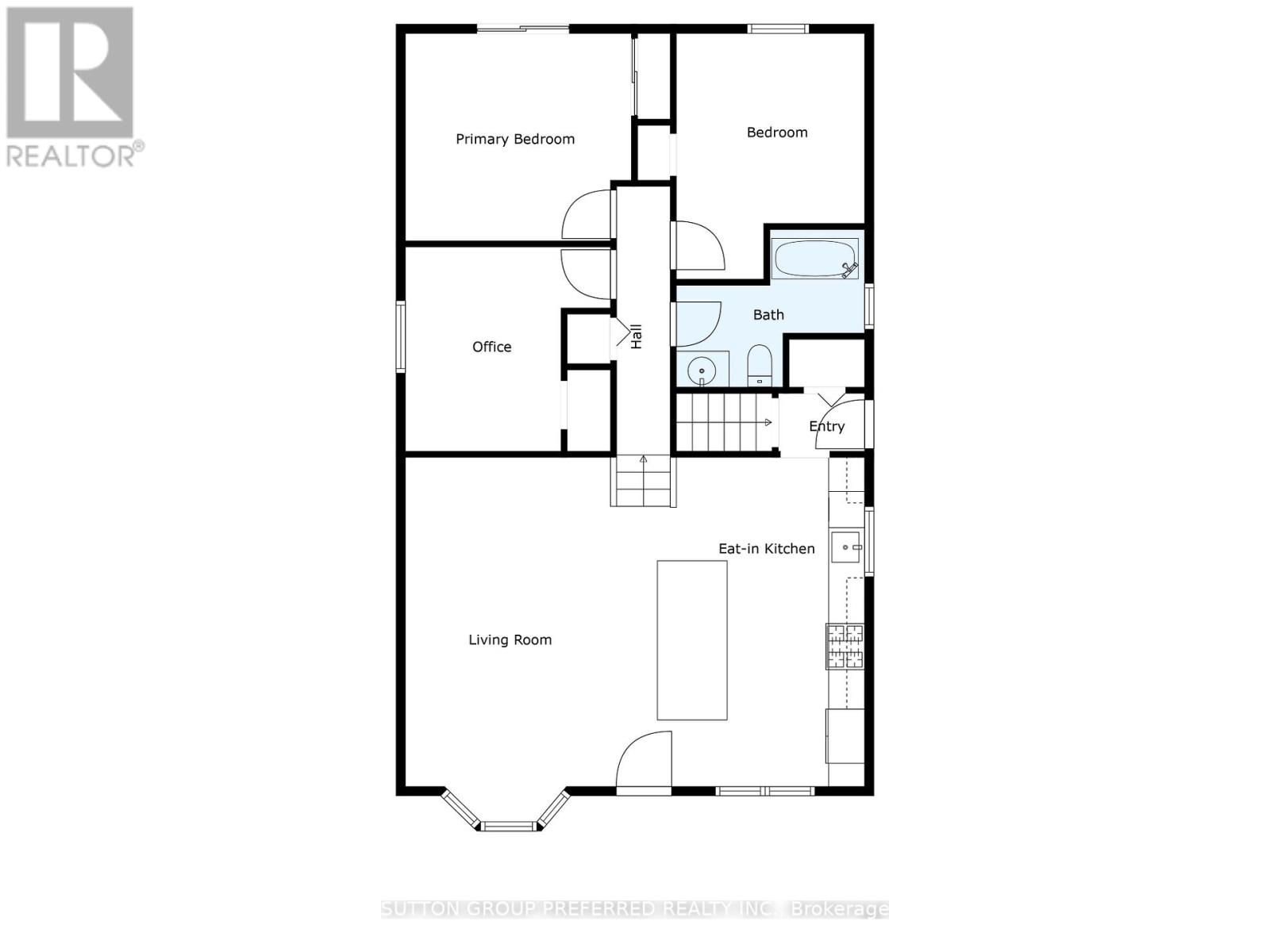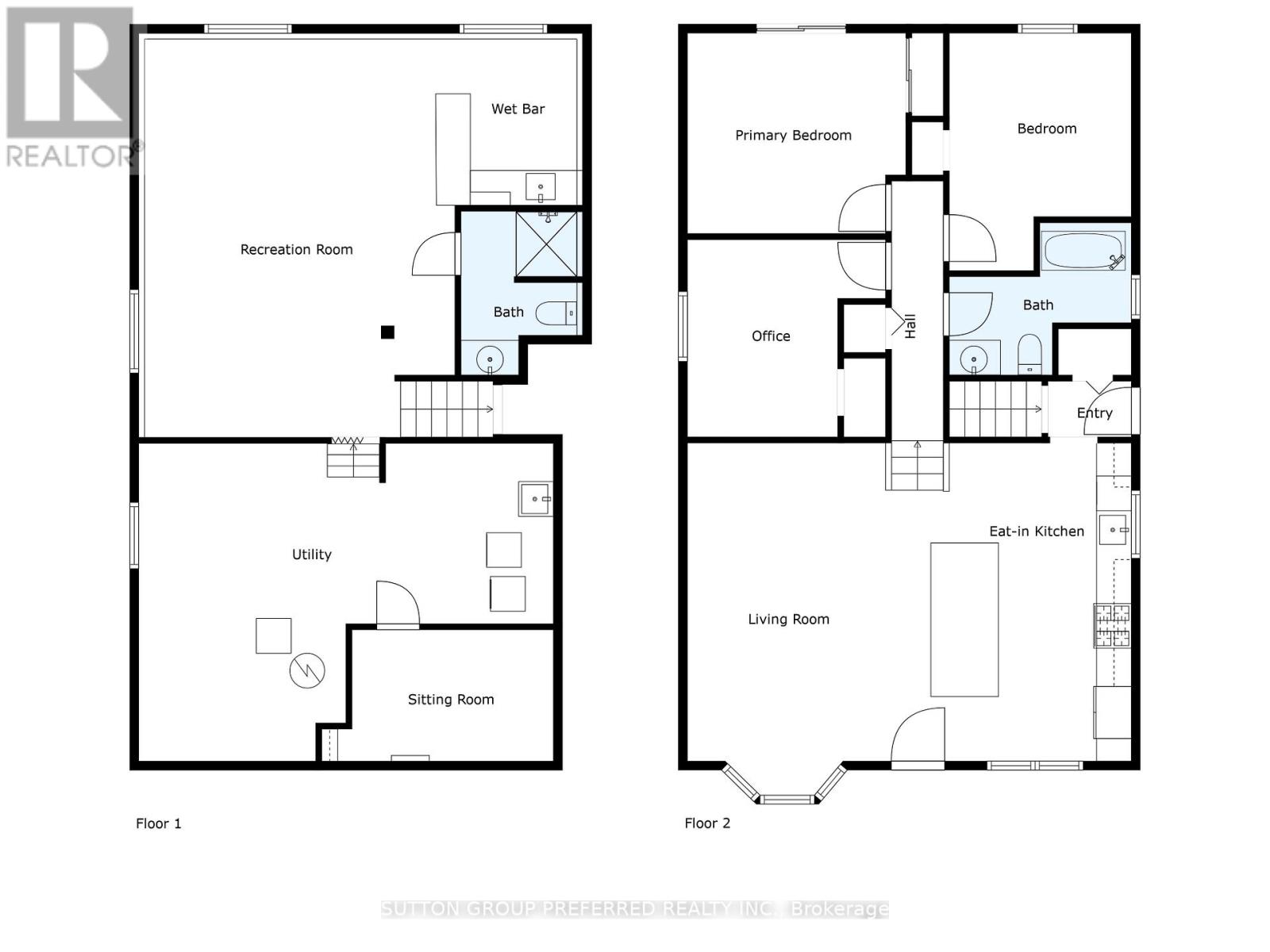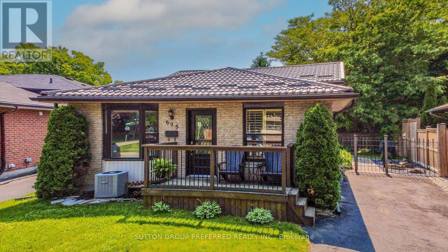695 Railton Avenue London East, Ontario N5V 4E2
$599,950
$700K of Value for Just $600K. Why buy a house that looks affordable at $500,000 or $550,000 but ends up costing you tens of thousands in upgrades in a few years? At 695 Railton Ave, the heavy lifting is already done, nearly $80,000 to $100,000 in big-ticket improvements you won't need to worry about for decades. Pay the price once and only cry once! Here's what you're getting:50-Year Metal Roof. Never replace shingles again ($45K $50k saved). All New Windows & Doors Already done ($30K+ value). Fully Updated Kitchen & Bathrooms Modern finishes, no reno stress.New Flooring Throughout: Clean, consistent, move-in ready. Fully Fenced Backyard, Garden Shed & Hot Tub. Ready for entertaining. Owned Water Heater: No rental fees. Add it up, and you're getting $700K+ worth of value for just $600K without the months of dust, delays, and surprise costs. Located in a safe, family-friendly neighbourhood with easy access to Veterans Memorial Parkway, the 401, and London Airport, this 4-level backsplit is the definition of smart buying: Move in. Save money. Live stress-free for decades! So while other homes in this area might look cheaper, they'll cost you way more in the long run. This one? It's smart, it's move-in ready, and it's waiting for you. Book your showing today. (id:53488)
Property Details
| MLS® Number | X12218091 |
| Property Type | Single Family |
| Community Name | East I |
| Equipment Type | None |
| Features | Irregular Lot Size, Sloping, Lighting |
| Parking Space Total | 3 |
| Rental Equipment Type | None |
| Structure | Deck, Patio(s), Porch, Shed |
Building
| Bathroom Total | 2 |
| Bedrooms Above Ground | 3 |
| Bedrooms Total | 3 |
| Appliances | Hot Tub, Water Heater, Dishwasher, Dryer, Stove, Washer, Refrigerator |
| Basement Development | Partially Finished |
| Basement Type | N/a (partially Finished) |
| Construction Style Attachment | Detached |
| Construction Style Split Level | Backsplit |
| Cooling Type | Central Air Conditioning |
| Exterior Finish | Brick, Vinyl Siding |
| Foundation Type | Concrete |
| Heating Fuel | Natural Gas |
| Heating Type | Forced Air |
| Size Interior | 700 - 1,100 Ft2 |
| Type | House |
| Utility Water | Municipal Water |
Parking
| No Garage |
Land
| Acreage | No |
| Fence Type | Fully Fenced |
| Landscape Features | Landscaped |
| Sewer | Sanitary Sewer |
| Size Depth | 98 Ft ,8 In |
| Size Frontage | 38 Ft ,1 In |
| Size Irregular | 38.1 X 98.7 Ft ; 38.07 X98.67 X 45.44 X 102.64 |
| Size Total Text | 38.1 X 98.7 Ft ; 38.07 X98.67 X 45.44 X 102.64 |
| Zoning Description | R1-4 |
Rooms
| Level | Type | Length | Width | Dimensions |
|---|---|---|---|---|
| Second Level | Primary Bedroom | 3.78 m | 3.47 m | 3.78 m x 3.47 m |
| Second Level | Bedroom 2 | 4.11 m | 3.17 m | 4.11 m x 3.17 m |
| Second Level | Bedroom 3 | 3.44 m | 3.41 m | 3.44 m x 3.41 m |
| Basement | Other | 3.99 m | 2.29 m | 3.99 m x 2.29 m |
| Lower Level | Family Room | 6.92 m | 5.39 m | 6.92 m x 5.39 m |
| Lower Level | Other | 2.89 m | 2.62 m | 2.89 m x 2.62 m |
| Main Level | Kitchen | 5.49 m | 4.18 m | 5.49 m x 4.18 m |
| Main Level | Living Room | 5.97 m | 3.35 m | 5.97 m x 3.35 m |
https://www.realtor.ca/real-estate/28463392/695-railton-avenue-london-east-east-i-east-i
Contact Us
Contact us for more information

Ty Lacroix
Broker
www.enveloperealestate.com/
www.facebook.com/enveloperealestate
www.twitter.com/envelopelondon
ca.linkedin.com/in/ty-lacroix-54a025b
(519) 438-2222
Contact Melanie & Shelby Pearce
Sales Representative for Royal Lepage Triland Realty, Brokerage
YOUR LONDON, ONTARIO REALTOR®

Melanie Pearce
Phone: 226-268-9880
You can rely on us to be a realtor who will advocate for you and strive to get you what you want. Reach out to us today- We're excited to hear from you!

Shelby Pearce
Phone: 519-639-0228
CALL . TEXT . EMAIL
Important Links
MELANIE PEARCE
Sales Representative for Royal Lepage Triland Realty, Brokerage
© 2023 Melanie Pearce- All rights reserved | Made with ❤️ by Jet Branding


