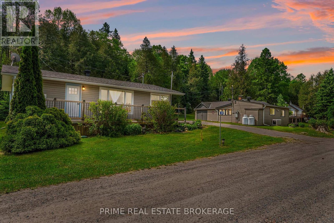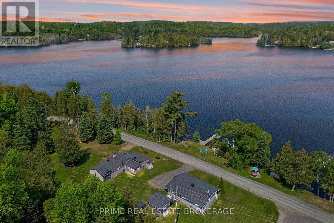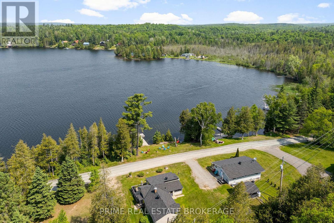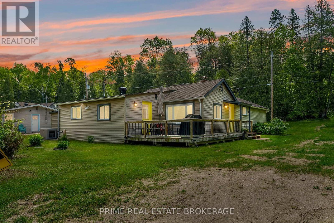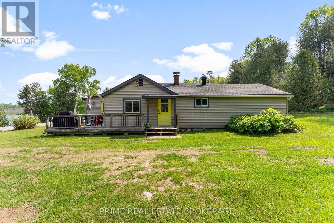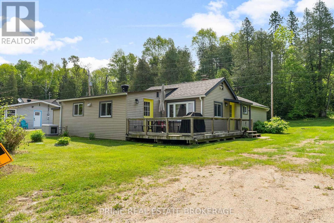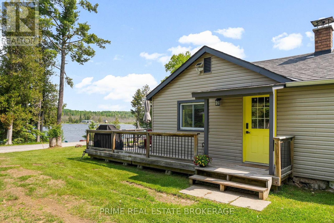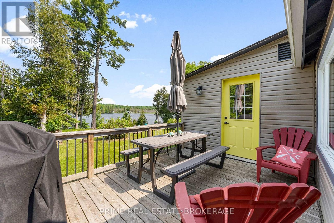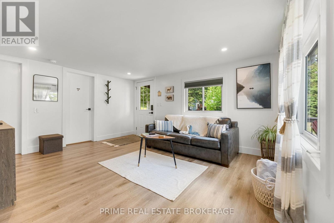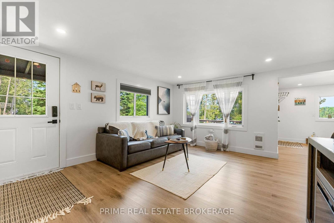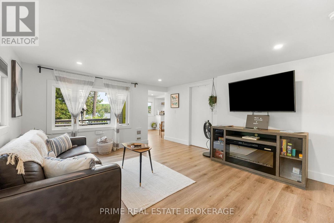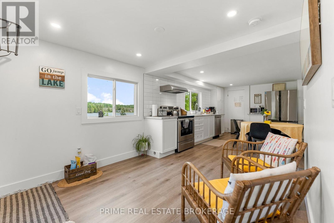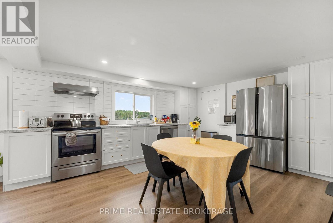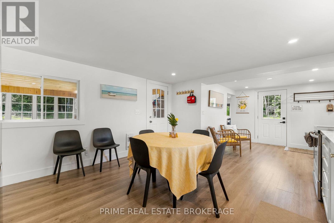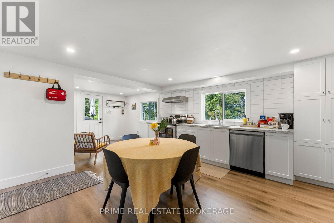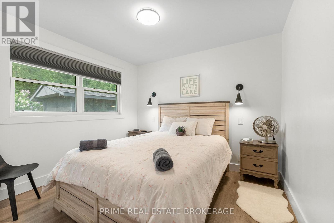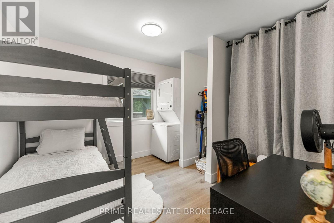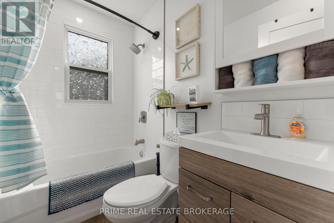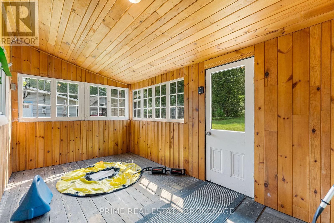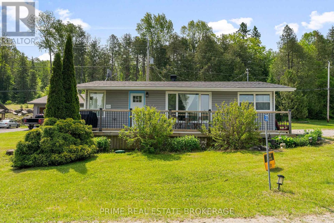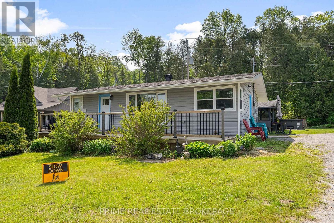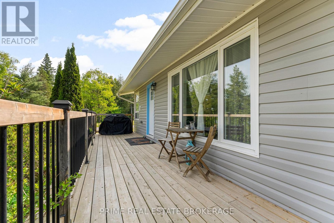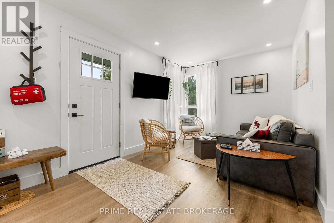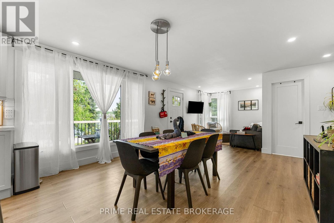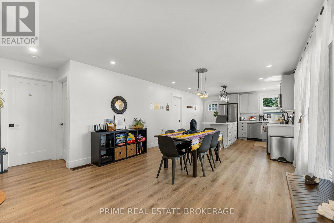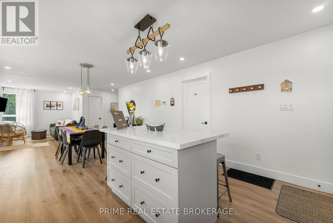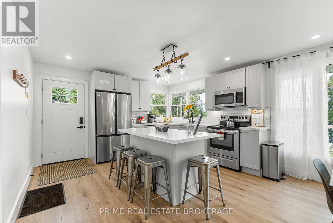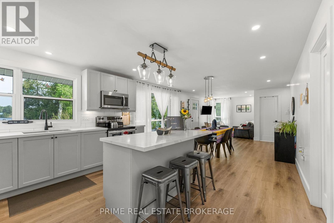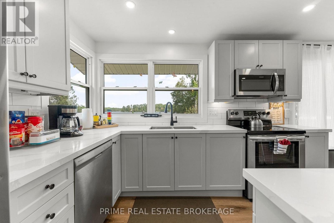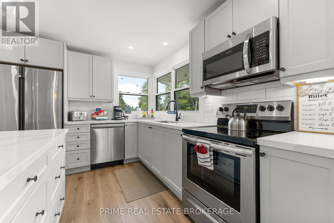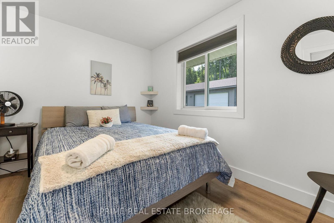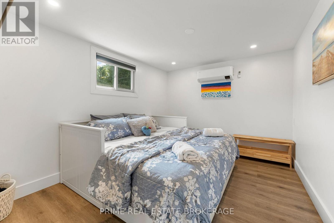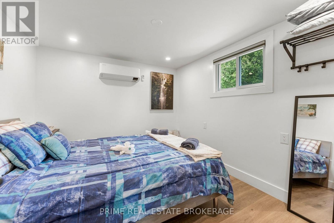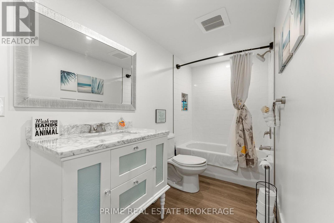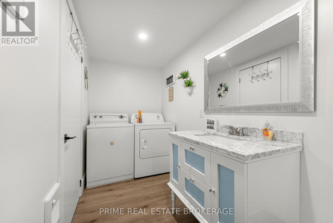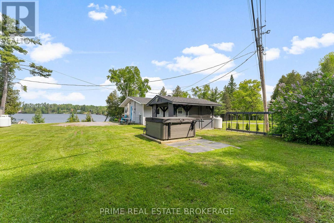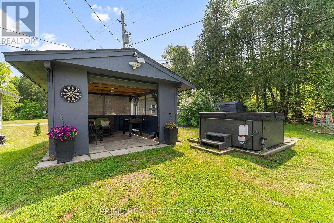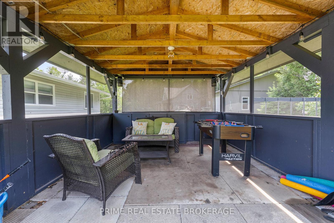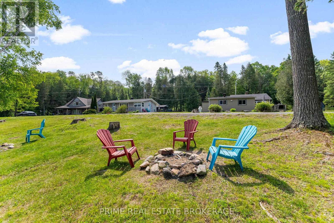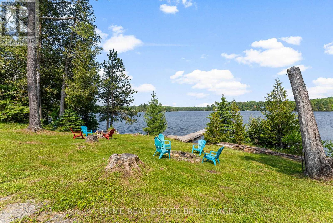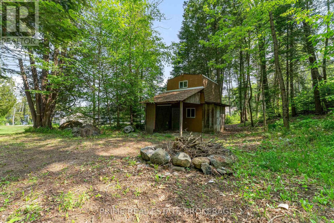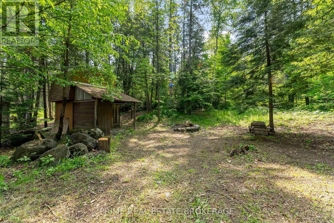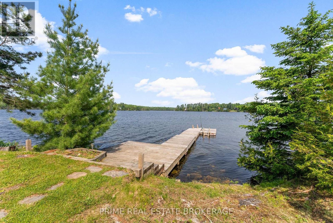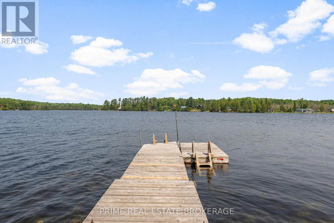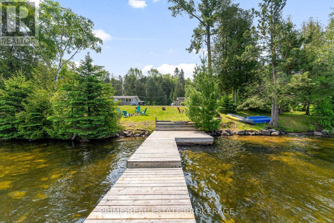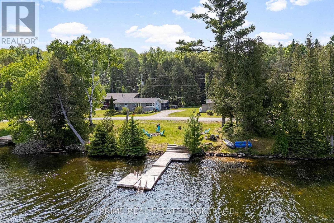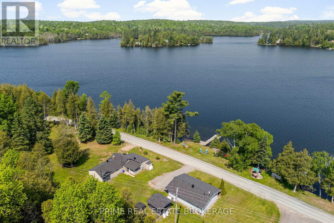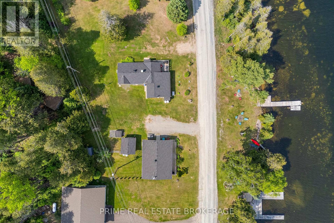372/364 Gunter Lake Road Tudor And Cashel, Ontario K0L 1W0
$999,900
Lakefront Paradise with TWO Charming Cottages on 1.5 Acres Ideal Family Retreat or Investment Opportunity! Welcome to your dream lakefront getaway! This rare and versatile property offers not one, but two fully detached cottages on a stunning 209 feet of waterfront. Perfect for extended family, guests, or income potential. The first cottage features a cozy and fully updated 2-bedroom, 1-bathroom layout, ideal for a quiet weekend retreat or year-round living. Step inside to find a bright living area with serene lake views and a warm, rustic charm. The second cottage offers 3 bedrooms and 1 bathroom, making it the perfect spot for larger gatherings or rental income. Enjoy relaxed lake life with a spacious living area, full kitchen, and walkout to a private deck overlooking the water. Both cottages enjoy direct lakefront access and share a private dock area. Take in incredible sunset views over the water. Whether you're swimming, boating, fishing, or simply relaxing on the shoreline, this property offers the best of cottage country living.Tucked between the two cottages is a beautifully located hot tub, offering the perfect place to unwind after a day on the lake. Whether you're soaking under the stars or enjoying a warm morning dip with coffee in hand, the hot tub adds a touch of luxury to this already incredible lakeside retreat. Its the ideal spot for year-round relaxation with unbeatable views of the water. For added peace of mind, the property comes equipped with two reliable generators, ensuring that both cottages remain fully functional during power outages. Whether you're hosting guests or escaping for a quiet weekend, you can enjoy uninterrupted comfort and convenience no matter the season. These backup systems make this lakefront retreat not only beautiful, but also practical and worry-free. Don't miss this unique opportunity to own a multi-cottage waterfront property, an ideal blend of recreation, privacy, and investment. (id:53488)
Property Details
| MLS® Number | X12219457 |
| Property Type | Single Family |
| Community Name | Cashel Ward |
| Easement | Unknown |
| Equipment Type | Propane Tank |
| Features | Wooded Area, Irregular Lot Size |
| Parking Space Total | 6 |
| Rental Equipment Type | Propane Tank |
| Structure | Shed, Dock |
| View Type | View, Lake View, View Of Water, Direct Water View, Unobstructed Water View |
| Water Front Type | Waterfront |
Building
| Bathroom Total | 2 |
| Bedrooms Above Ground | 5 |
| Bedrooms Total | 5 |
| Age | 51 To 99 Years |
| Amenities | Fireplace(s), Separate Heating Controls, Separate Electricity Meters |
| Appliances | Water Heater, Dishwasher, Dryer, Two Stoves, Two Washers, Two Refrigerators |
| Architectural Style | Bungalow |
| Construction Style Attachment | Detached |
| Cooling Type | Wall Unit |
| Exterior Finish | Vinyl Siding |
| Fire Protection | Security System, Smoke Detectors |
| Fireplace Present | Yes |
| Fireplace Total | 1 |
| Foundation Type | Unknown |
| Heating Fuel | Electric |
| Heating Type | Baseboard Heaters |
| Stories Total | 1 |
| Size Interior | 1,500 - 2,000 Ft2 |
| Type | House |
| Utility Power | Generator |
| Utility Water | Lake/river Water Intake |
Parking
| No Garage |
Land
| Access Type | Year-round Access, Private Docking |
| Acreage | No |
| Sewer | Septic System |
| Size Depth | 317 Ft ,1 In |
| Size Frontage | 205 Ft ,7 In |
| Size Irregular | 205.6 X 317.1 Ft |
| Size Total Text | 205.6 X 317.1 Ft |
| Zoning Description | Single Family Residential |
Rooms
| Level | Type | Length | Width | Dimensions |
|---|---|---|---|---|
| Main Level | Kitchen | 4.24 m | 3.68 m | 4.24 m x 3.68 m |
| Main Level | Living Room | 4.7 m | 4.06 m | 4.7 m x 4.06 m |
| Main Level | Sitting Room | 3.04 m | 2.76 m | 3.04 m x 2.76 m |
| Main Level | Kitchen | 4.07 m | 4.47 m | 4.07 m x 4.47 m |
| Main Level | Primary Bedroom | 3.15 m | 3.36 m | 3.15 m x 3.36 m |
| Main Level | Bedroom 2 | 3.15 m | 3.75 m | 3.15 m x 3.75 m |
| Main Level | Bedroom 3 | 2.7 m | 3.46 m | 2.7 m x 3.46 m |
| Main Level | Bathroom | 1.63 m | 2.17 m | 1.63 m x 2.17 m |
| Main Level | Living Room | 2.96 m | 3.46 m | 2.96 m x 3.46 m |
| Main Level | Dining Room | 4.24 m | 3.68 m | 4.24 m x 3.68 m |
| Main Level | Primary Bedroom | 3.55 m | 2.88 m | 3.55 m x 2.88 m |
| Main Level | Bedroom 2 | 3.55 m | 2.83 m | 3.55 m x 2.83 m |
| Main Level | Bathroom | 4.69 m | 1.65 m | 4.69 m x 1.65 m |
Utilities
| Electricity | Installed |
| Wireless | Available |
Contact Us
Contact us for more information

Justin Konikow
Salesperson
(226) 756-2203
www.youtube.com/embed/kVJfP7aqqIA
(519) 473-9992
Rob Sutherland
Salesperson
(519) 473-9992
Contact Melanie & Shelby Pearce
Sales Representative for Royal Lepage Triland Realty, Brokerage
YOUR LONDON, ONTARIO REALTOR®

Melanie Pearce
Phone: 226-268-9880
You can rely on us to be a realtor who will advocate for you and strive to get you what you want. Reach out to us today- We're excited to hear from you!

Shelby Pearce
Phone: 519-639-0228
CALL . TEXT . EMAIL
Important Links
MELANIE PEARCE
Sales Representative for Royal Lepage Triland Realty, Brokerage
© 2023 Melanie Pearce- All rights reserved | Made with ❤️ by Jet Branding
