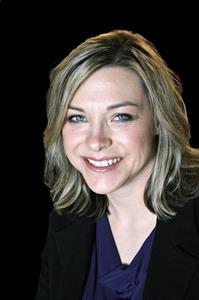52 Chester Street St. Thomas, Ontario N5R 1V3
$529,900
Welcome to this charming 4-bedroom, 3-bathroom home. Offering a versatile layout, this home features three bedrooms on the main floor, plus a private primary bedroom loft complete with a walk-in closet and ensuite bath. The bright and welcoming dining and family rooms provide plenty of space to gather with friends and loved ones.Enjoy your morning coffee or unwind in the sunroom, filled with natural light from large windows. The kitchen offers a practical setup for meal prep and everyday living. Step outside into the fully fenced backyard perfect for children, pets, or entertaining outdoors. Additional highlights include a cozy covered front porch and a few freshly painted rooms.This lovely home has so much to offercome see it for yourself! (id:53488)
Property Details
| MLS® Number | X12225036 |
| Property Type | Single Family |
| Community Name | St. Thomas |
| Parking Space Total | 3 |
Building
| Bathroom Total | 3 |
| Bedrooms Above Ground | 4 |
| Bedrooms Total | 4 |
| Appliances | Water Heater, Dishwasher, Dryer, Hood Fan, Stove, Washer, Refrigerator |
| Basement Development | Partially Finished |
| Basement Type | N/a (partially Finished) |
| Construction Style Attachment | Detached |
| Cooling Type | Central Air Conditioning |
| Exterior Finish | Brick |
| Foundation Type | Concrete |
| Heating Fuel | Natural Gas |
| Heating Type | Forced Air |
| Stories Total | 2 |
| Size Interior | 1,500 - 2,000 Ft2 |
| Type | House |
| Utility Water | Municipal Water |
Parking
| No Garage |
Land
| Acreage | No |
| Sewer | Sanitary Sewer |
| Size Depth | 120 Ft |
| Size Frontage | 40 Ft |
| Size Irregular | 40 X 120 Ft |
| Size Total Text | 40 X 120 Ft |
Rooms
| Level | Type | Length | Width | Dimensions |
|---|---|---|---|---|
| Basement | Recreational, Games Room | 6.06 m | 3.3 m | 6.06 m x 3.3 m |
| Basement | Recreational, Games Room | 5.63 m | 3.81 m | 5.63 m x 3.81 m |
| Basement | Utility Room | 5.77 m | 3.91 m | 5.77 m x 3.91 m |
| Basement | Laundry Room | 4.49 m | 3.32 m | 4.49 m x 3.32 m |
| Basement | Bathroom | 2.82 m | 1.56 m | 2.82 m x 1.56 m |
| Main Level | Living Room | 3.43 m | 3.2 m | 3.43 m x 3.2 m |
| Main Level | Kitchen | 4.66 m | 2.83 m | 4.66 m x 2.83 m |
| Main Level | Dining Room | 3.54 m | 4.6 m | 3.54 m x 4.6 m |
| Main Level | Bedroom 2 | 2.9 m | 2.61 m | 2.9 m x 2.61 m |
| Main Level | Bedroom 3 | 3.22 m | 2.78 m | 3.22 m x 2.78 m |
| Main Level | Bedroom 4 | 3.13 m | 2.83 m | 3.13 m x 2.83 m |
| Main Level | Sunroom | 4.52 m | 4.2 m | 4.52 m x 4.2 m |
| Main Level | Bathroom | 1.68 m | 2.65 m | 1.68 m x 2.65 m |
| Upper Level | Bathroom | 2.15 m | 2.45 m | 2.15 m x 2.45 m |
| Upper Level | Primary Bedroom | 7.4 m | 4.49 m | 7.4 m x 4.49 m |
| Upper Level | Other | 3.5 m | 1.73 m | 3.5 m x 1.73 m |
Utilities
| Cable | Installed |
| Electricity | Installed |
| Sewer | Installed |
https://www.realtor.ca/real-estate/28477840/52-chester-street-st-thomas-st-thomas
Contact Us
Contact us for more information

Denise Mann
Salesperson
(866) 530-7737
Contact Melanie & Shelby Pearce
Sales Representative for Royal Lepage Triland Realty, Brokerage
YOUR LONDON, ONTARIO REALTOR®

Melanie Pearce
Phone: 226-268-9880
You can rely on us to be a realtor who will advocate for you and strive to get you what you want. Reach out to us today- We're excited to hear from you!

Shelby Pearce
Phone: 519-639-0228
CALL . TEXT . EMAIL
Important Links
MELANIE PEARCE
Sales Representative for Royal Lepage Triland Realty, Brokerage
© 2023 Melanie Pearce- All rights reserved | Made with ❤️ by Jet Branding













































