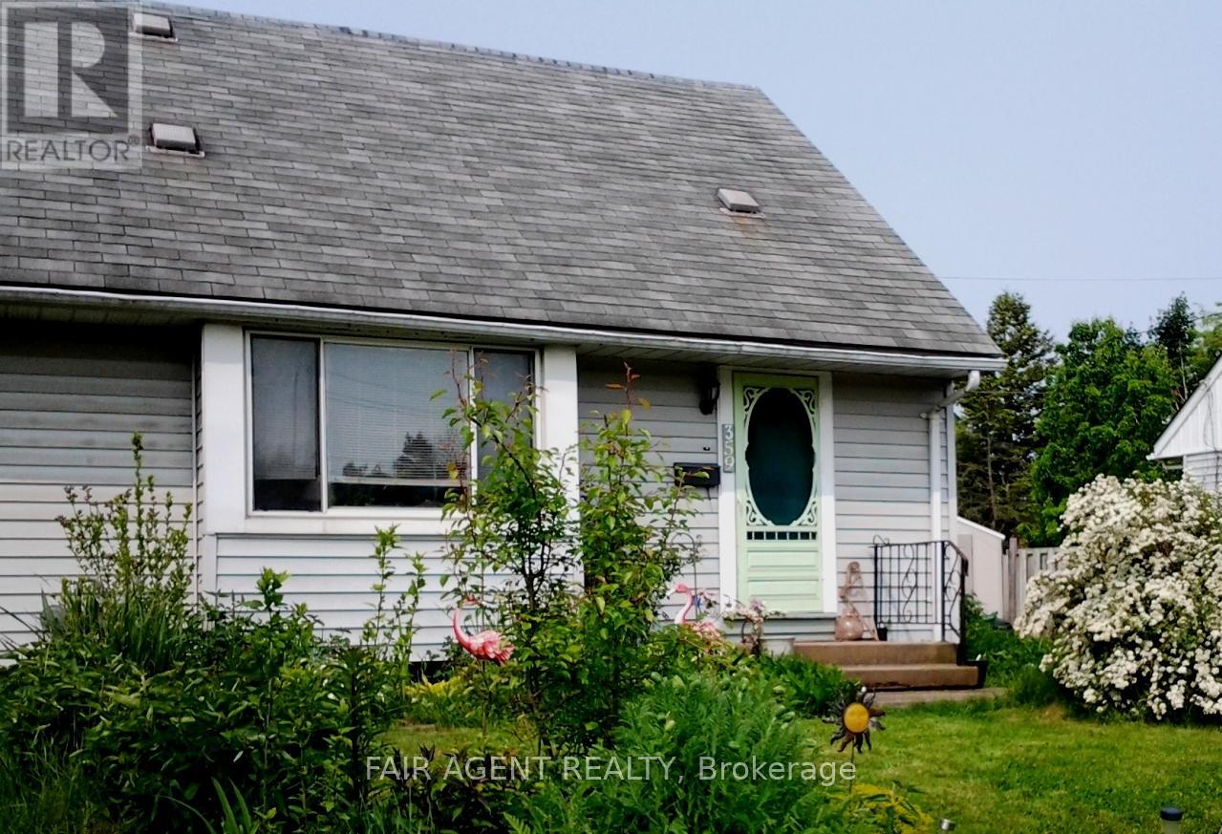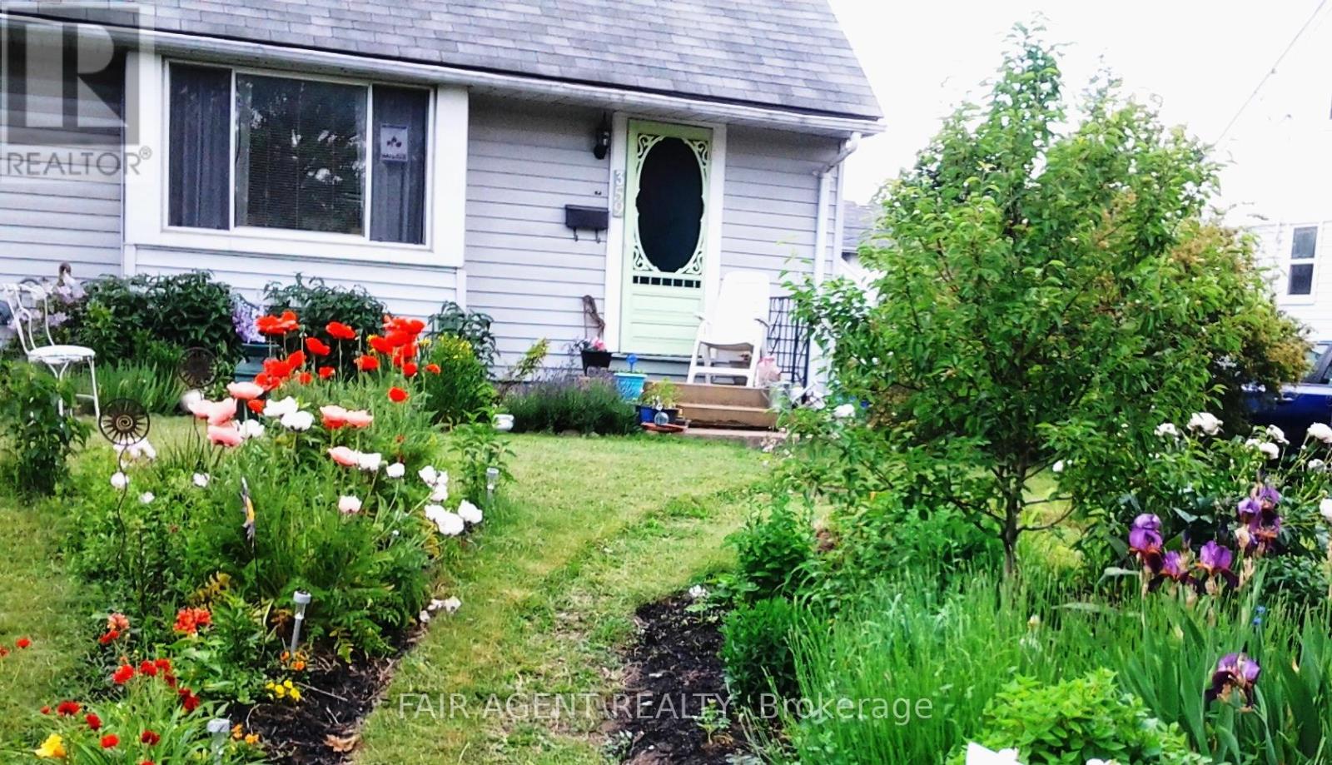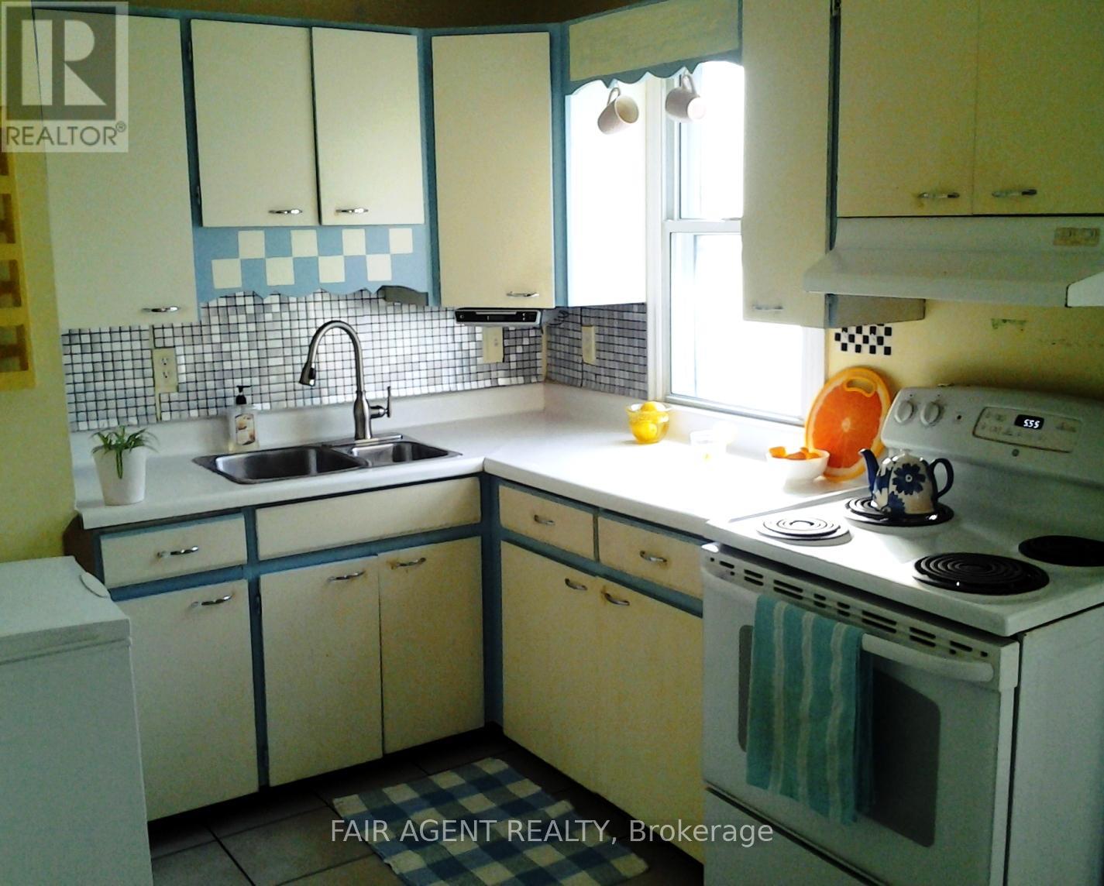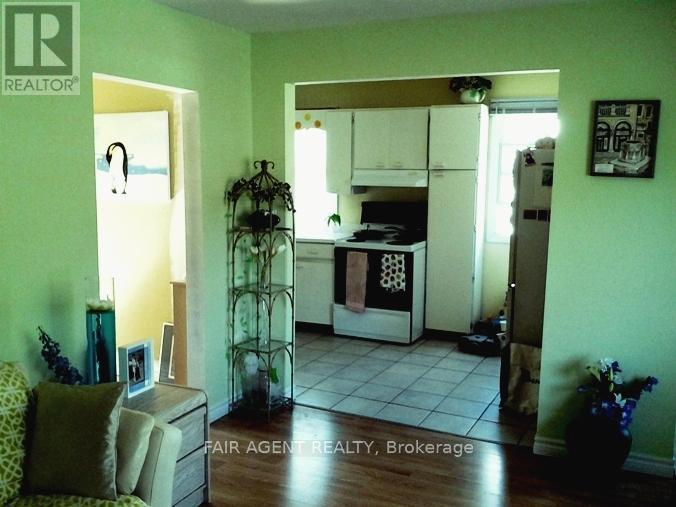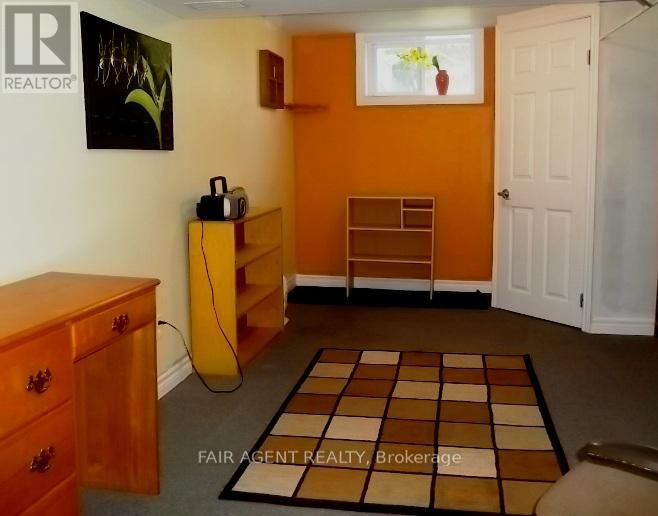359 Flanders Row London East, Ontario N5Y 1C3
$480,000
Lots of rooms for a big family or rent some rooms out and let students pay your mortgage! Located just a few minutes from Fanshawe College as well as several bus stops, grocery stores, restaurants and fast food places, schools, a walk-in clinic, and more. Close to main roads but tucked away on a quieter side street with only local traffic. The home has floral gardens out front and back with many perennials that come up with no effort on your part, as well as 2 vegetable patches and 2 small fruit trees; eat pears from your own tree and plentiful raspberries from the backyard corner. House comes partially furnished, with 2 beds, 4 desks with chairs, several shelf units, 2 small freezers and 2 microwaves, ready for quick occupation by renters or owners. 4 rooms have key-locked doors, keys provided. Save on taxes, as this semi has lower taxes than a detached home. Entire street was dug up and re-paved last year by the city, with new pipes and a new sidewalk added. Brand new transportation centers being built nearby for additional convenience and value. The yard is fenced in on both sides, but the back has smaller trees and vines. Outdoor table and 2 sturdy chairs with cushions included. A pine tree provides partial yard shade to enjoy your oasis and admire the plants and flowers. (id:53488)
Property Details
| MLS® Number | X12229328 |
| Property Type | Single Family |
| Community Name | East C |
| Equipment Type | Water Heater - Gas |
| Parking Space Total | 3 |
| Rental Equipment Type | Water Heater - Gas |
| Structure | Shed |
Building
| Bathroom Total | 2 |
| Bedrooms Above Ground | 3 |
| Bedrooms Below Ground | 2 |
| Bedrooms Total | 5 |
| Age | 51 To 99 Years |
| Appliances | Water Heater, Water Meter, Dryer, Freezer, Furniture, Microwave, Stove, Window Coverings, Refrigerator |
| Basement Development | Partially Finished |
| Basement Type | Full (partially Finished) |
| Construction Status | Insulation Upgraded |
| Construction Style Attachment | Semi-detached |
| Exterior Finish | Vinyl Siding |
| Foundation Type | Poured Concrete |
| Heating Fuel | Natural Gas |
| Heating Type | Forced Air |
| Stories Total | 2 |
| Size Interior | 700 - 1,100 Ft2 |
| Type | House |
| Utility Water | Municipal Water |
Parking
| No Garage |
Land
| Acreage | No |
| Fence Type | Partially Fenced |
| Sewer | Sanitary Sewer |
| Size Depth | 100 Ft ,3 In |
| Size Frontage | 40 Ft ,9 In |
| Size Irregular | 40.8 X 100.3 Ft ; 100.26ft X 40.49ft X 100.26ft X 40.78ft |
| Size Total Text | 40.8 X 100.3 Ft ; 100.26ft X 40.49ft X 100.26ft X 40.78ft|under 1/2 Acre |
| Zoning Description | R2-2 |
Rooms
| Level | Type | Length | Width | Dimensions |
|---|---|---|---|---|
| Second Level | Bedroom | 4.67 m | 2.84 m | 4.67 m x 2.84 m |
| Second Level | Bedroom | 3.35 m | 3.14 m | 3.35 m x 3.14 m |
| Lower Level | Other | 6.75 m | 2.33 m | 6.75 m x 2.33 m |
| Lower Level | Other | 4.57 m | 3.32 m | 4.57 m x 3.32 m |
| Lower Level | Laundry Room | 2.76 m | 1.67 m | 2.76 m x 1.67 m |
| Main Level | Living Room | 4.87 m | 3.55 m | 4.87 m x 3.55 m |
| Main Level | Kitchen | 4.26 m | 2.36 m | 4.26 m x 2.36 m |
| Main Level | Bedroom | 3.55 m | 2.81 m | 3.55 m x 2.81 m |
Utilities
| Cable | Installed |
| Electricity | Installed |
| Sewer | Installed |
https://www.realtor.ca/real-estate/28486357/359-flanders-row-london-east-east-c-east-c
Contact Us
Contact us for more information
Contact Melanie & Shelby Pearce
Sales Representative for Royal Lepage Triland Realty, Brokerage
YOUR LONDON, ONTARIO REALTOR®

Melanie Pearce
Phone: 226-268-9880
You can rely on us to be a realtor who will advocate for you and strive to get you what you want. Reach out to us today- We're excited to hear from you!

Shelby Pearce
Phone: 519-639-0228
CALL . TEXT . EMAIL
Important Links
MELANIE PEARCE
Sales Representative for Royal Lepage Triland Realty, Brokerage
© 2023 Melanie Pearce- All rights reserved | Made with ❤️ by Jet Branding
