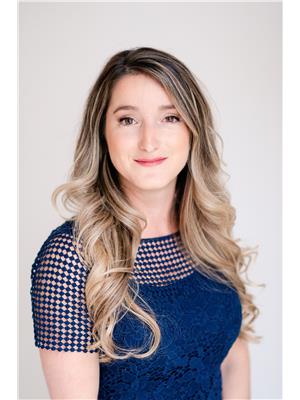507 Blue Jay Drive London North, Ontario N5X 4K7
$799,900Maintenance,
$240 Monthly
Maintenance,
$240 MonthlyWelcome to 507 Blue Jay Drive located in the private community of Uplands Pointe near Masonville, pleasantly situated on a quiet road and backing onto the small community's exclusive garden complete with gazebo and regal fountain. This corner lot with walk-out basement has just over 2300 finished sqft of finished living space, granite countertops, crown moulding, newer appliance, bright, open spaces full of natural light from the extensive over-sized windows with luxury transoms, a fantastic open kitchen/ living room with gas fireplace and a spacious dining room for more formal entertaining while having the convenience of a main floor laundry. The primary bedroom is located on the main floor featuring a spacious ensuite and walk in closet. Enjoy the outdoors and the peaceful sound of the community fountain from the large deck just off of the kitchen. The lower level boasts a third bedroom, full bathroom, large office space that could easily be made into a 4th bedroom and a large family room that opens to a lower private bonus porch area which all contributes to an excellent space for in-laws or extended family members. (id:53488)
Property Details
| MLS® Number | X12229399 |
| Property Type | Single Family |
| Community Name | North B |
| Community Features | Pet Restrictions |
| Features | Balcony, In Suite Laundry |
| Parking Space Total | 4 |
Building
| Bathroom Total | 3 |
| Bedrooms Above Ground | 3 |
| Bedrooms Total | 3 |
| Appliances | Central Vacuum, Dryer, Garage Door Opener, Microwave, Stove, Washer, Refrigerator |
| Architectural Style | Bungalow |
| Basement Features | Walk Out |
| Basement Type | Full |
| Cooling Type | Ventilation System |
| Exterior Finish | Brick |
| Foundation Type | Poured Concrete |
| Half Bath Total | 1 |
| Stories Total | 1 |
| Size Interior | 1,400 - 1,599 Ft2 |
| Type | Other |
Parking
| Attached Garage | |
| Garage |
Land
| Acreage | No |
Rooms
| Level | Type | Length | Width | Dimensions |
|---|---|---|---|---|
| Lower Level | Bedroom 3 | 5.08 m | 3.33 m | 5.08 m x 3.33 m |
| Lower Level | Recreational, Games Room | 6.83 m | 6.6 m | 6.83 m x 6.6 m |
| Lower Level | Office | 3.61 m | 2.92 m | 3.61 m x 2.92 m |
| Lower Level | Utility Room | 8.03 m | 4.74 m | 8.03 m x 4.74 m |
| Main Level | Primary Bedroom | 4.88 m | 3.35 m | 4.88 m x 3.35 m |
| Main Level | Bedroom 2 | 3.95 m | 3.26 m | 3.95 m x 3.26 m |
| Main Level | Living Room | 5.09 m | 3.68 m | 5.09 m x 3.68 m |
| Main Level | Kitchen | 3.76 m | 3.38 m | 3.76 m x 3.38 m |
| Main Level | Dining Room | 3.4 m | 3.26 m | 3.4 m x 3.26 m |
| Main Level | Eating Area | 3.38 m | 2.03 m | 3.38 m x 2.03 m |
https://www.realtor.ca/real-estate/28486361/507-blue-jay-drive-london-north-north-b-north-b
Contact Us
Contact us for more information

Jessica Stathopoulos
Salesperson
420 York Street
London, Ontario N6B 1R1
(519) 673-3390
Contact Melanie & Shelby Pearce
Sales Representative for Royal Lepage Triland Realty, Brokerage
YOUR LONDON, ONTARIO REALTOR®

Melanie Pearce
Phone: 226-268-9880
You can rely on us to be a realtor who will advocate for you and strive to get you what you want. Reach out to us today- We're excited to hear from you!

Shelby Pearce
Phone: 519-639-0228
CALL . TEXT . EMAIL
Important Links
MELANIE PEARCE
Sales Representative for Royal Lepage Triland Realty, Brokerage
© 2023 Melanie Pearce- All rights reserved | Made with ❤️ by Jet Branding









































