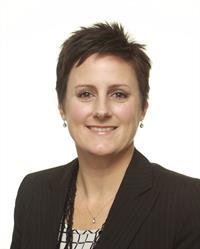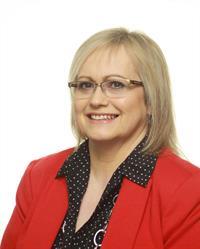88 Wethered Street London East, Ontario N5Y 1H3
$574,900
Step into this fully updated home offering the perfect blend of style, space, and convenience. Situated on a large lot on a quiet, family-friendly street, this 3+1 bedroom, 2 full bath home features a bright open-concept layout ideal for modern living. The renovated kitchen flows seamlessly into the spacious living and dining areas - perfect for entertaining or everyday comfort. Enjoy the flexibility of a bonus room that can be used as a fourth bedroom, home office, or guest suite. Along with a cozy rec room ideal for movie night, a kid's play area or a relaxed hangout space. Both bathrooms have been tastefully updated, and the entire home is move-in ready. Outside, the large backyard provides endless potential, whether for hosting, gardening, or simply unwinding. Can't forget the three-season sunroom that extends your living space - ideal for morning coffee, reading, or enjoying the view of your yard. Located close to schools, shopping, parks, and transit this home offers everything. A true must-see! (id:53488)
Open House
This property has open houses!
2:00 pm
Ends at:4:00 pm
Property Details
| MLS® Number | X12233515 |
| Property Type | Single Family |
| Community Name | East C |
| Parking Space Total | 4 |
| Structure | Deck, Porch |
Building
| Bathroom Total | 2 |
| Bedrooms Above Ground | 3 |
| Bedrooms Below Ground | 1 |
| Bedrooms Total | 4 |
| Age | 51 To 99 Years |
| Amenities | Fireplace(s) |
| Appliances | Central Vacuum, Water Heater, Dishwasher, Dryer, Stove, Washer, Refrigerator |
| Architectural Style | Bungalow |
| Basement Development | Finished |
| Basement Type | Full (finished) |
| Construction Style Attachment | Detached |
| Cooling Type | Central Air Conditioning |
| Exterior Finish | Brick, Vinyl Siding |
| Fireplace Present | Yes |
| Foundation Type | Poured Concrete |
| Heating Fuel | Natural Gas |
| Heating Type | Forced Air |
| Stories Total | 1 |
| Size Interior | 700 - 1,100 Ft2 |
| Type | House |
| Utility Water | Municipal Water |
Parking
| No Garage |
Land
| Acreage | No |
| Landscape Features | Lawn Sprinkler |
| Sewer | Sanitary Sewer |
| Size Depth | 134 Ft ,4 In |
| Size Frontage | 60 Ft ,1 In |
| Size Irregular | 60.1 X 134.4 Ft |
| Size Total Text | 60.1 X 134.4 Ft |
Rooms
| Level | Type | Length | Width | Dimensions |
|---|---|---|---|---|
| Lower Level | Recreational, Games Room | 6.13 m | 4.75 m | 6.13 m x 4.75 m |
| Lower Level | Bedroom | 4.45 m | 2.93 m | 4.45 m x 2.93 m |
| Lower Level | Utility Room | 11.98 m | 3.87 m | 11.98 m x 3.87 m |
| Main Level | Kitchen | 4.94 m | 4.79 m | 4.94 m x 4.79 m |
| Main Level | Living Room | 3.72 m | 3.02 m | 3.72 m x 3.02 m |
| Main Level | Dining Room | 3.08 m | 3.02 m | 3.08 m x 3.02 m |
| Main Level | Primary Bedroom | 3.2 m | 3.5 m | 3.2 m x 3.5 m |
| Main Level | Bedroom | 3.14 m | 2.59 m | 3.14 m x 2.59 m |
| Main Level | Bedroom | 3.05 m | 2.71 m | 3.05 m x 2.71 m |
| Main Level | Sunroom | 4.69 m | 3.02 m | 4.69 m x 3.02 m |
https://www.realtor.ca/real-estate/28494951/88-wethered-street-london-east-east-c-east-c
Contact Us
Contact us for more information

Christie Bedford
Salesperson
(519) 672-9880

Janice Mcalister-Ross
Salesperson
(519) 672-9880
Contact Melanie & Shelby Pearce
Sales Representative for Royal Lepage Triland Realty, Brokerage
YOUR LONDON, ONTARIO REALTOR®

Melanie Pearce
Phone: 226-268-9880
You can rely on us to be a realtor who will advocate for you and strive to get you what you want. Reach out to us today- We're excited to hear from you!

Shelby Pearce
Phone: 519-639-0228
CALL . TEXT . EMAIL
Important Links
MELANIE PEARCE
Sales Representative for Royal Lepage Triland Realty, Brokerage
© 2023 Melanie Pearce- All rights reserved | Made with ❤️ by Jet Branding

















































