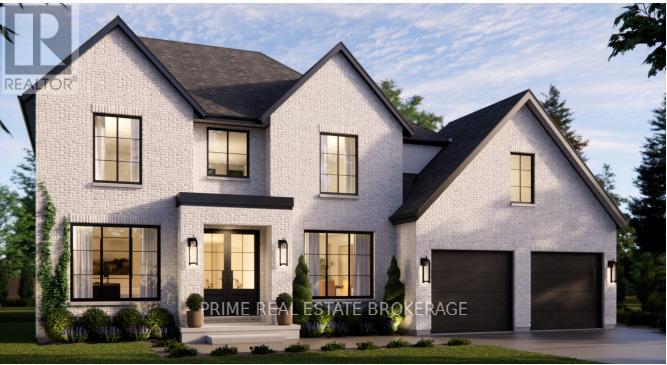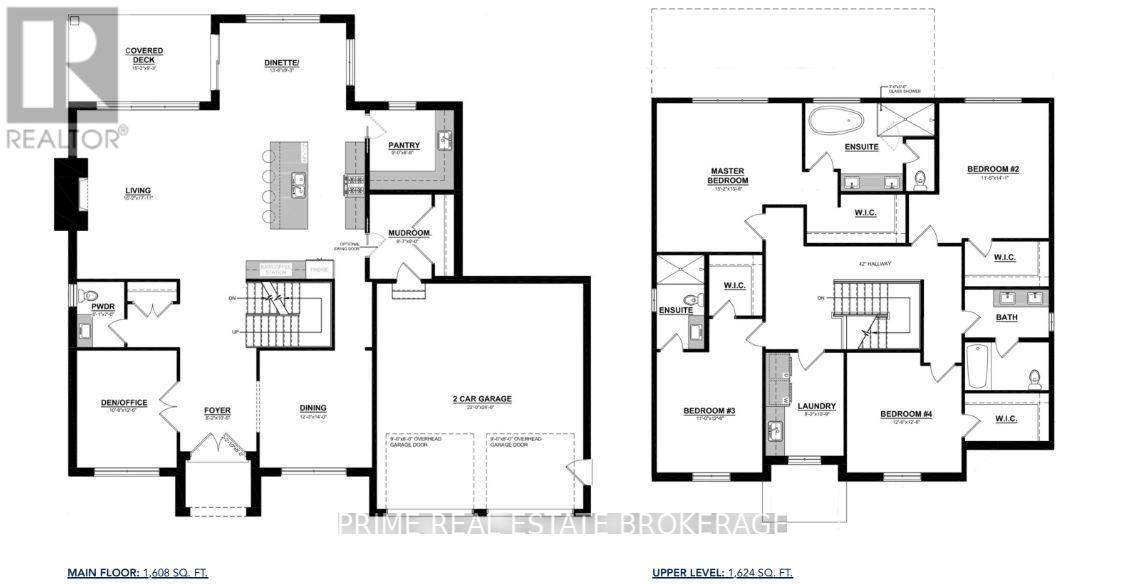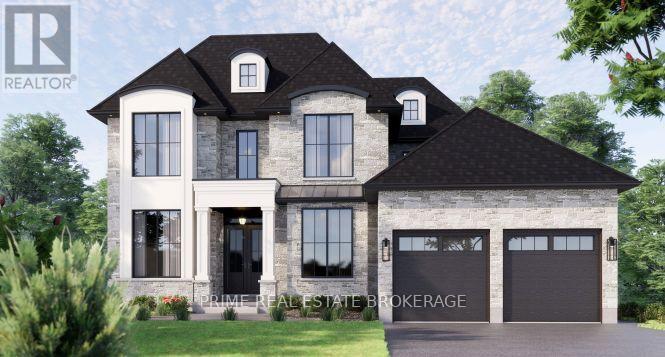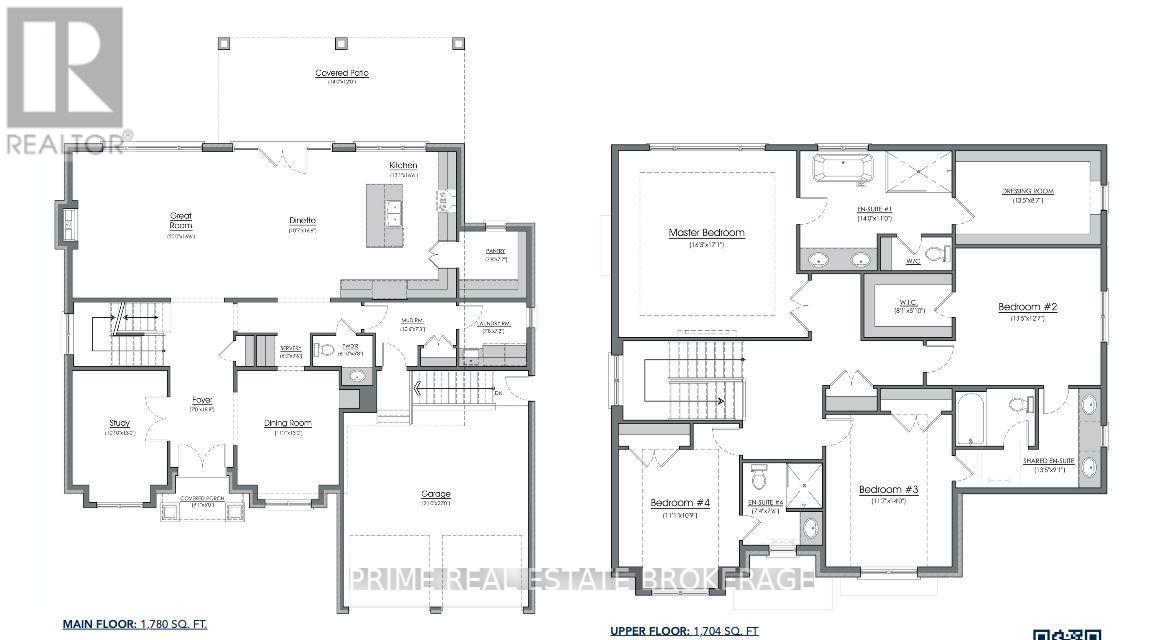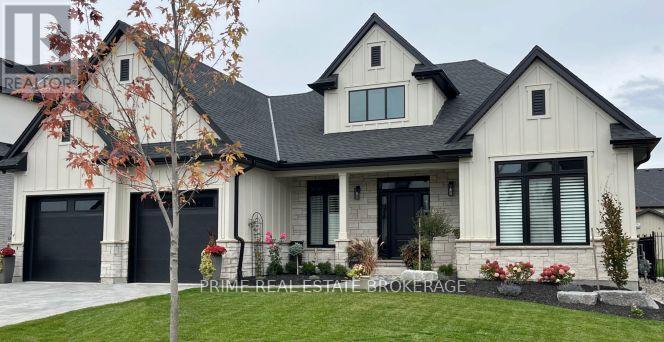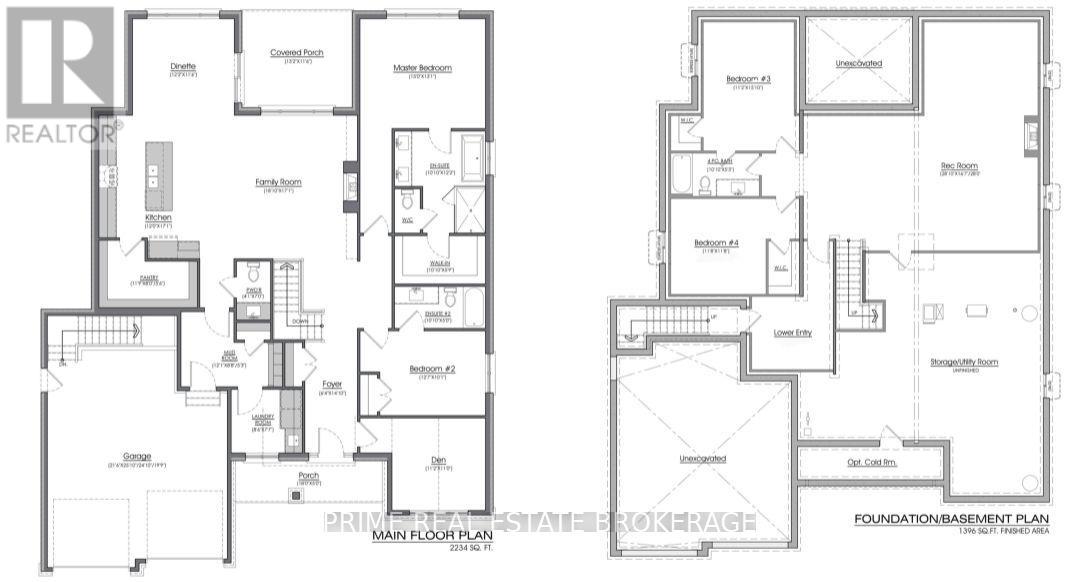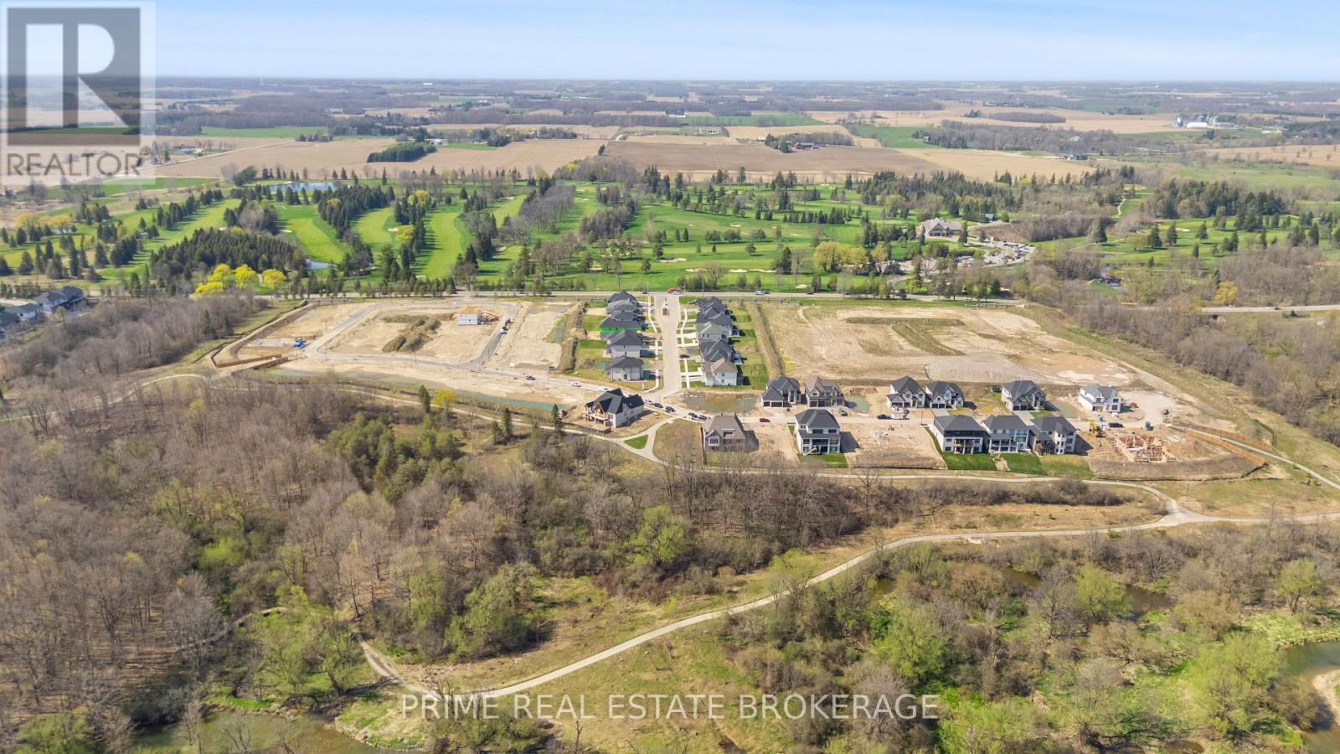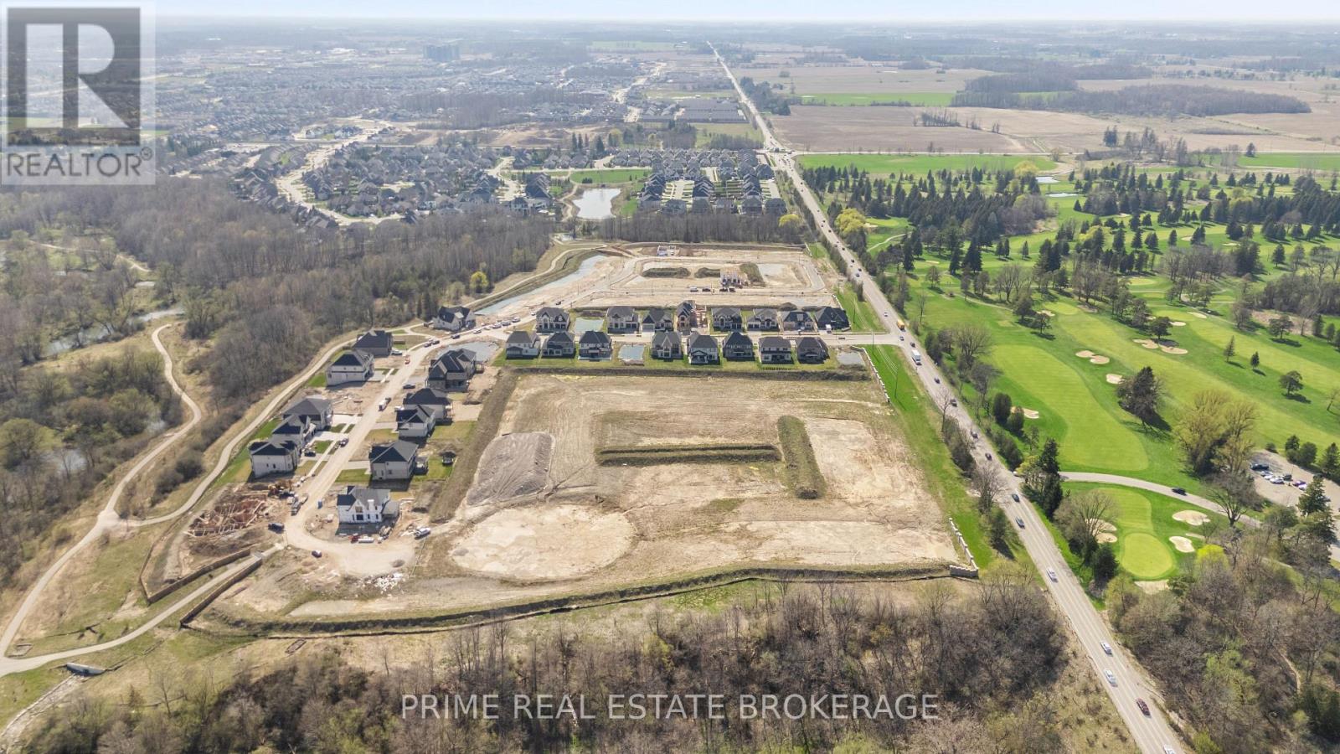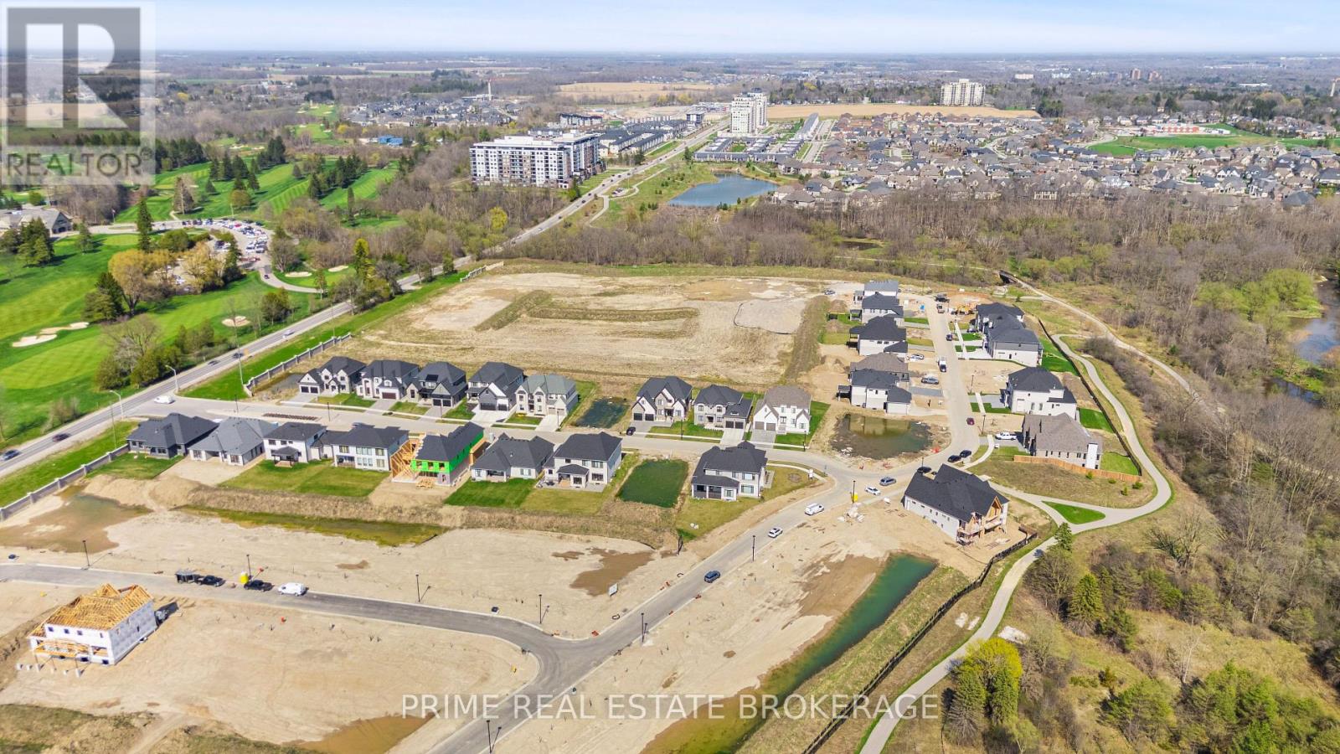Lot 1 Valleystream Walk London North, Ontario N6G 3X8
$1,700,000
Tired of Settling for "Almost Right"? Design the Home Thats Perfectly You at Sunningdale Court. If you've been touring homes only to find every floor plan feels like a rerun of the last - predictable layouts, cookie-cutter finishes, and no room for your personality - you're not alone. Most "new builds" promise customization but force you into rigid templates. Thats NOT how it works at Sunningdale Court with Crown Homes. Here, you don't choose a model - you craft a masterpiece.Whether you're envisioning the ease of bungalow living like our elegant Brock Manor, the practicality and charm of a spacious family two-storey like The Sterling, or the elevated luxury of an expansive executive layout inspired by The Ashcroft, each plan is merely a starting point. You can fully personalize every element - from the ceiling heights and fireplace finishes to layout flow and room function. Want a butlers pantry, home office, wellness room, or multi-generational suite? Done. This is not a model home - its your vision, brought to life.Set within Londons prestigious Sunningdale Court, your custom home is steps away from scenic trails, top-ranked schools, golf courses, and all the high-end amenities of Masonville and North London. But more than just location, its a community built around you - your taste, your timeline, your future. These designs are not limitations. They're inspiration. The opportunity to claim your piece of this rare enclave is now! Stop touring homes that were built for someone else. Start designing the one thats meant for you. (id:53488)
Property Details
| MLS® Number | X12250061 |
| Property Type | Single Family |
| Community Name | North R |
| Amenities Near By | Golf Nearby, Hospital, Park |
| Parking Space Total | 4 |
Building
| Bathroom Total | 4 |
| Bedrooms Above Ground | 4 |
| Bedrooms Total | 4 |
| Appliances | Garage Door Opener Remote(s) |
| Basement Development | Unfinished |
| Basement Type | N/a (unfinished) |
| Construction Style Attachment | Detached |
| Cooling Type | Central Air Conditioning |
| Exterior Finish | Brick, Stone |
| Fireplace Present | Yes |
| Fireplace Total | 1 |
| Foundation Type | Poured Concrete |
| Half Bath Total | 1 |
| Heating Fuel | Natural Gas |
| Heating Type | Forced Air |
| Stories Total | 2 |
| Size Interior | 3,000 - 3,500 Ft2 |
| Type | House |
| Utility Water | Municipal Water |
Parking
| Attached Garage | |
| Garage |
Land
| Acreage | No |
| Land Amenities | Golf Nearby, Hospital, Park |
| Sewer | Sanitary Sewer |
| Size Irregular | Tbd |
| Size Total Text | Tbd |
https://www.realtor.ca/real-estate/28530926/lot-1-valleystream-walk-london-north-north-r-north-r
Contact Us
Contact us for more information

Justin Konikow
Salesperson
(226) 756-2203
www.youtube.com/embed/kVJfP7aqqIA
(519) 473-9992
Contact Melanie & Shelby Pearce
Sales Representative for Royal Lepage Triland Realty, Brokerage
YOUR LONDON, ONTARIO REALTOR®

Melanie Pearce
Phone: 226-268-9880
You can rely on us to be a realtor who will advocate for you and strive to get you what you want. Reach out to us today- We're excited to hear from you!

Shelby Pearce
Phone: 519-639-0228
CALL . TEXT . EMAIL
Important Links
MELANIE PEARCE
Sales Representative for Royal Lepage Triland Realty, Brokerage
© 2023 Melanie Pearce- All rights reserved | Made with ❤️ by Jet Branding
